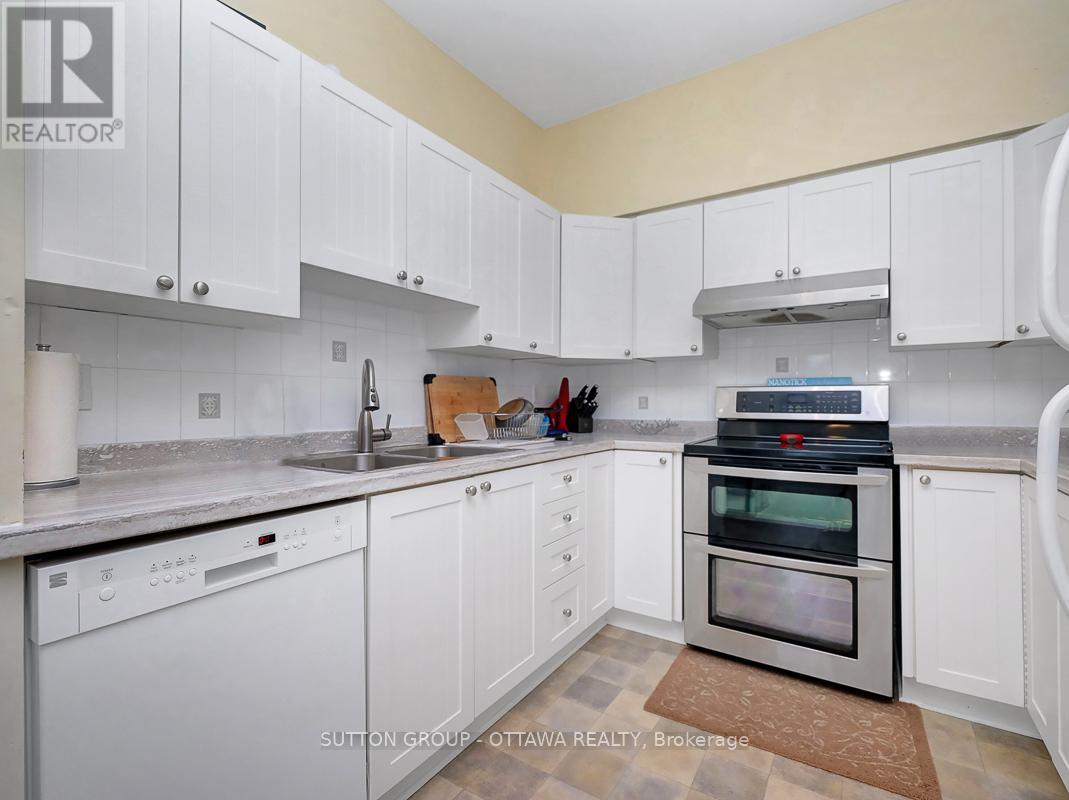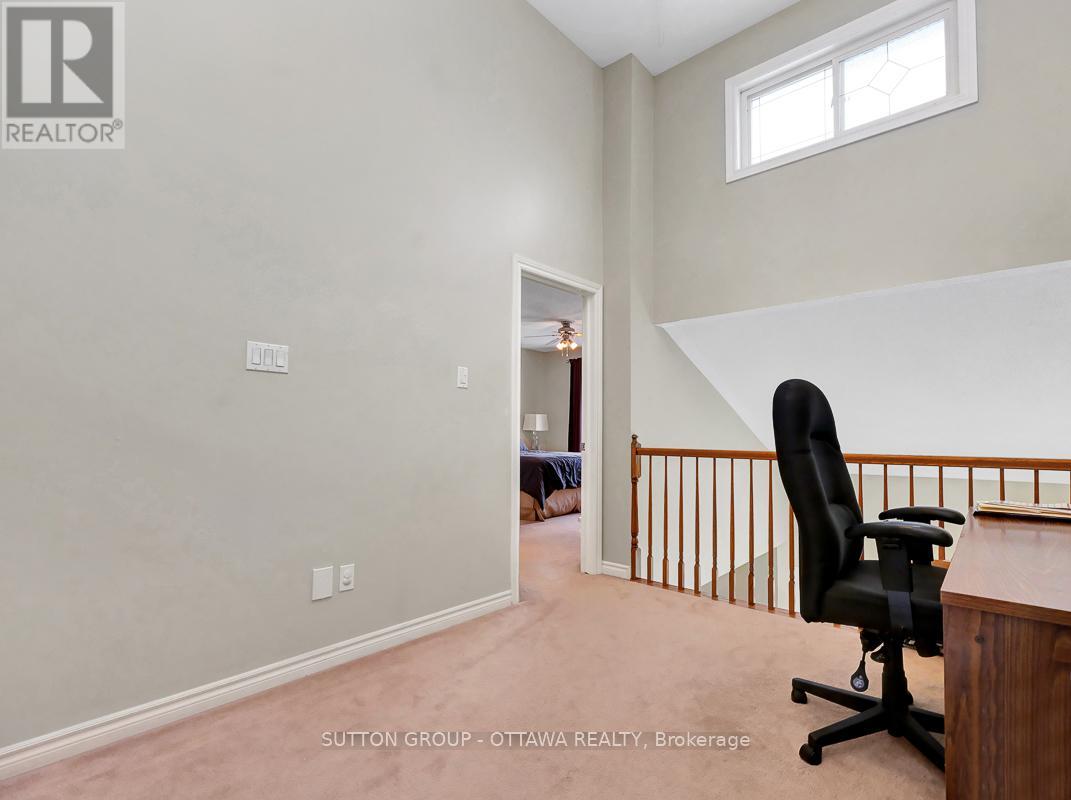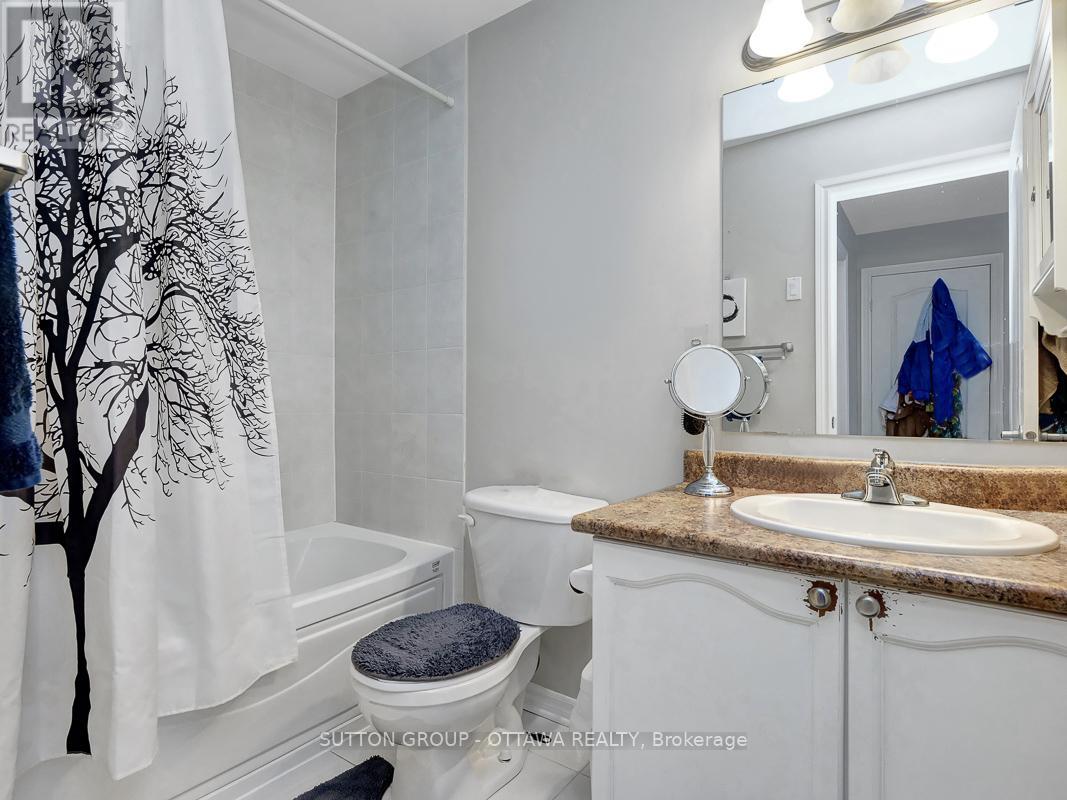3 卧室
4 浴室
1500 - 2000 sqft
壁炉
中央空调
风热取暖
$650,000
FREEHOLD TOWNHOME right in the heart of MANOTICK! This home is bigger than it looks offering 3 bedrooms + a bonus loft and 3.5 bathrooms. The main level offers a large combined dining/living room and eat-in kitchen with patio doors to the fenced backyard for BBQing. Upstairs you'll find a bright and airy loft that makes a great work from home office/playroom/extra den and large primary bedroom with ensuite bathroom and walk-in closet + two more additional bedrooms and a family bathroom. Fully finished lower level with family room, another full bathroom (!), laundry room and storage space. Spacious foyer with convenient powder room and inside entry to the garage. $107/mo association fee for snow removal and maintenance of private road. This is an unbeatable location walking distance to everything Manotick has to offer: restaurants, groceries, cafes, shopping and just steps to the Manotick arena/community centre. (id:44758)
房源概要
|
MLS® Number
|
X12017318 |
|
房源类型
|
民宅 |
|
社区名字
|
8002 - Manotick Village & Manotick Estates |
|
总车位
|
2 |
详 情
|
浴室
|
4 |
|
地上卧房
|
3 |
|
总卧房
|
3 |
|
公寓设施
|
Fireplace(s) |
|
赠送家电包括
|
Garage Door Opener Remote(s), 洗碗机, 烘干机, Hood 电扇, 炉子, 洗衣机, 冰箱 |
|
地下室进展
|
已装修 |
|
地下室类型
|
N/a (finished) |
|
施工种类
|
附加的 |
|
空调
|
中央空调 |
|
外墙
|
乙烯基壁板 |
|
壁炉
|
有 |
|
地基类型
|
混凝土浇筑 |
|
客人卫生间(不包含洗浴)
|
1 |
|
供暖方式
|
天然气 |
|
供暖类型
|
压力热风 |
|
储存空间
|
2 |
|
内部尺寸
|
1500 - 2000 Sqft |
|
类型
|
联排别墅 |
|
设备间
|
市政供水 |
车 位
土地
|
英亩数
|
无 |
|
污水道
|
Sanitary Sewer |
|
土地深度
|
78 Ft ,4 In |
|
土地宽度
|
23 Ft |
|
不规则大小
|
23 X 78.4 Ft |
房 间
| 楼 层 |
类 型 |
长 度 |
宽 度 |
面 积 |
|
二楼 |
Loft |
3.6 m |
2.9 m |
3.6 m x 2.9 m |
|
二楼 |
主卧 |
4.4 m |
3.8 m |
4.4 m x 3.8 m |
|
二楼 |
浴室 |
2.6 m |
1.5 m |
2.6 m x 1.5 m |
|
地下室 |
浴室 |
2.6 m |
1.4 m |
2.6 m x 1.4 m |
|
地下室 |
家庭房 |
6.1 m |
3.6 m |
6.1 m x 3.6 m |
|
一楼 |
客厅 |
7 m |
3.9 m |
7 m x 3.9 m |
|
一楼 |
厨房 |
6.1 m |
2.7 m |
6.1 m x 2.7 m |
|
Upper Level |
第二卧房 |
3.7 m |
2.9 m |
3.7 m x 2.9 m |
|
Upper Level |
第三卧房 |
3 m |
2.7 m |
3 m x 2.7 m |
|
Upper Level |
浴室 |
3.6 m |
1.5 m |
3.6 m x 1.5 m |
https://www.realtor.ca/real-estate/28019430/61-village-walk-private-ottawa-8002-manotick-village-manotick-estates


































