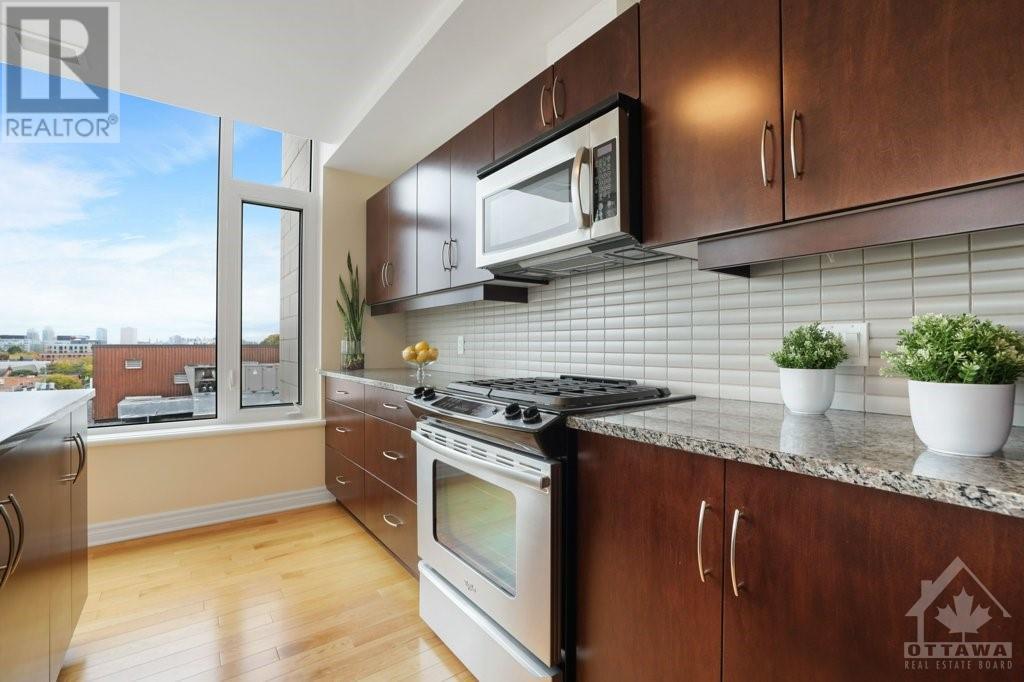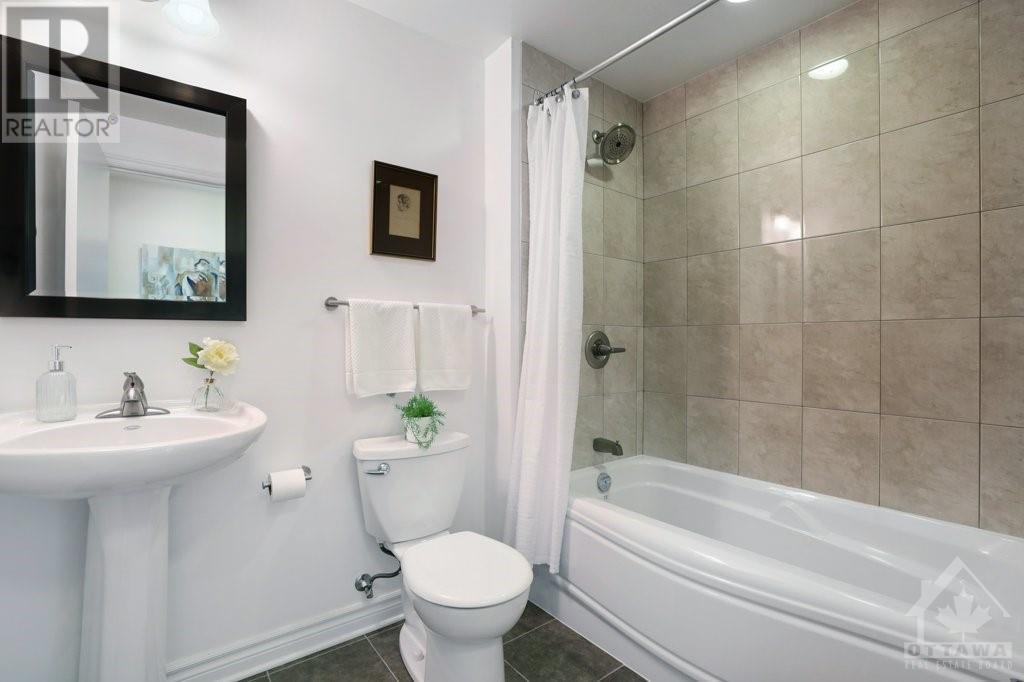610 - 575 Byron Avenue Carlingwood - Westboro And Area (5104 - Mckellar/highland), Ontario K2A 1R7

$1,020,000管理费,Insurance
$1,055.52 每月
管理费,Insurance
$1,055.52 每月OPEN HOUSE Nov 10th 2-4 pm Spectacular corner suite offering 1328 sqft of open-concept living in the heart of Westboro. Oversized windows flood an abundance of natural light in this unit while enjoying the views of the Ottawa River, & Gatineau hills. This stylish and impeccably maintained 2-bedroom, +den, 2 full bathrooms & generous balcony featuring an open concept living space, a kitchen that will surely be a chef's delight w/large island, breakfast bar, pot drawers, SS appliances & granite countertops. Sizeable Primary suite w/ensuite bathroom, ceramic floor, walk-in shower w/glass doors, & granite countertop. A roomy walk-in closet completes this suite. 2nd Bed & main bath are conveniently located at the opposite end of the unit. perfect for guests. Dem, ideal home office. Additional features include in-suite laundry, storage locker, large walk-in closet/storage rm & well-located parking spot. Views Ottawa River & Gatineau hills all that Westboro has to offer at your doorstep., Flooring: Hardwood, Flooring: Ceramic (id:44758)
Open House
此属性有开放式房屋!
2:00 pm
结束于:4:00 pm
房源概要
| MLS® Number | X9522381 |
| 房源类型 | 民宅 |
| 临近地区 | Westboro |
| 社区名字 | 5104 - McKellar/Highland |
| 附近的便利设施 | 公共交通, 公园 |
| 社区特征 | Pet Restrictions |
| 总车位 | 1 |
| 湖景类型 | 湖景房 |
详 情
| 浴室 | 2 |
| 地上卧房 | 2 |
| 总卧房 | 2 |
| 赠送家电包括 | 洗碗机, 烘干机, Hood 电扇, 微波炉, 冰箱, 炉子, 洗衣机 |
| 空调 | 中央空调 |
| 外墙 | 混凝土, 砖 |
| 地基类型 | 混凝土 |
| 供暖方式 | 天然气 |
| 供暖类型 | Heat Pump |
| 类型 | 公寓 |
| 设备间 | 市政供水 |
车 位
| 地下 |
土地
| 英亩数 | 无 |
| 土地便利设施 | 公共交通, 公园 |
| 规划描述 | 住宅 |
房 间
| 楼 层 | 类 型 | 长 度 | 宽 度 | 面 积 |
|---|---|---|---|---|
| 地下室 | 其它 | 1.75 m | 1.82 m | 1.75 m x 1.82 m |
| 一楼 | 浴室 | 3.53 m | 1.67 m | 3.53 m x 1.67 m |
| 一楼 | 其它 | 2.03 m | 5.48 m | 2.03 m x 5.48 m |
| 一楼 | 衣帽间 | 2.03 m | 2.71 m | 2.03 m x 2.71 m |
| 一楼 | 其它 | 1.77 m | 1.77 m | 1.77 m x 1.77 m |
| 一楼 | 门厅 | 3.96 m | 2.08 m | 3.96 m x 2.08 m |
| 一楼 | 厨房 | 4.34 m | 2.59 m | 4.34 m x 2.59 m |
| 一楼 | 客厅 | 3.96 m | 5.25 m | 3.96 m x 5.25 m |
| 一楼 | 餐厅 | 4.95 m | 2.43 m | 4.95 m x 2.43 m |
| 一楼 | 洗衣房 | 2 m | 1.77 m | 2 m x 1.77 m |
| 一楼 | 主卧 | 3.63 m | 3.58 m | 3.63 m x 3.58 m |
| 一楼 | 浴室 | 2.99 m | 1.54 m | 2.99 m x 1.54 m |
| 一楼 | 其它 | 1.93 m | 1.65 m | 1.93 m x 1.65 m |
| 一楼 | 卧室 | 3.07 m | 4.29 m | 3.07 m x 4.29 m |
设备间
| Natural Gas Available | 可用 |

































