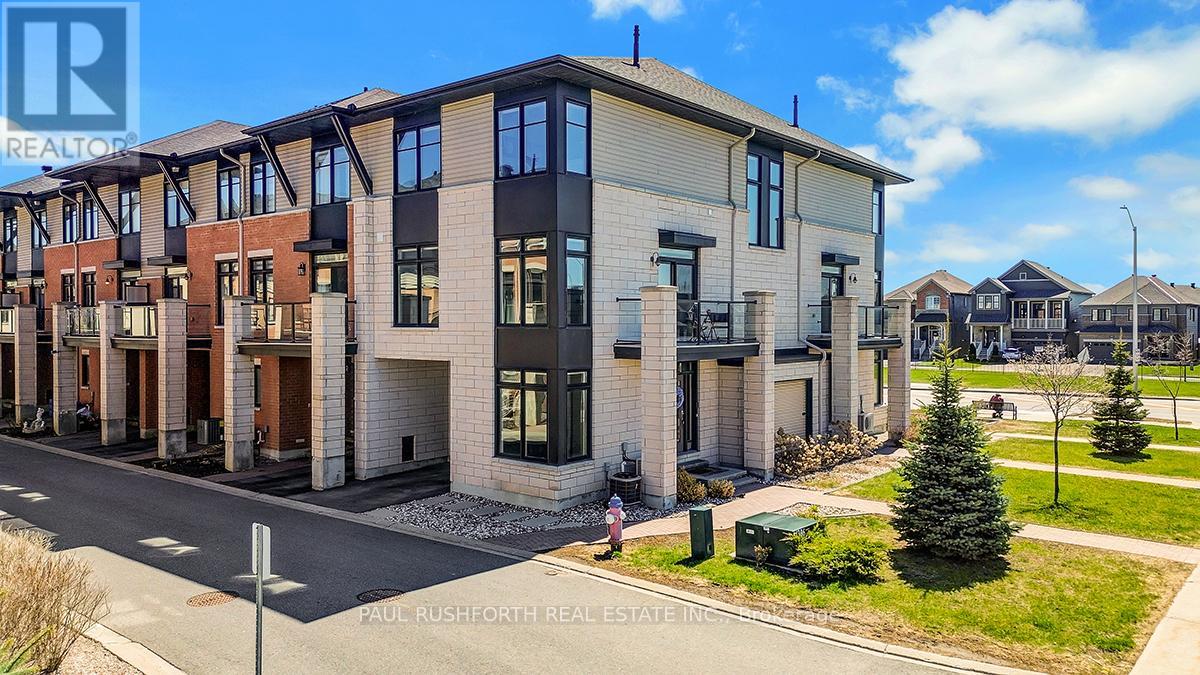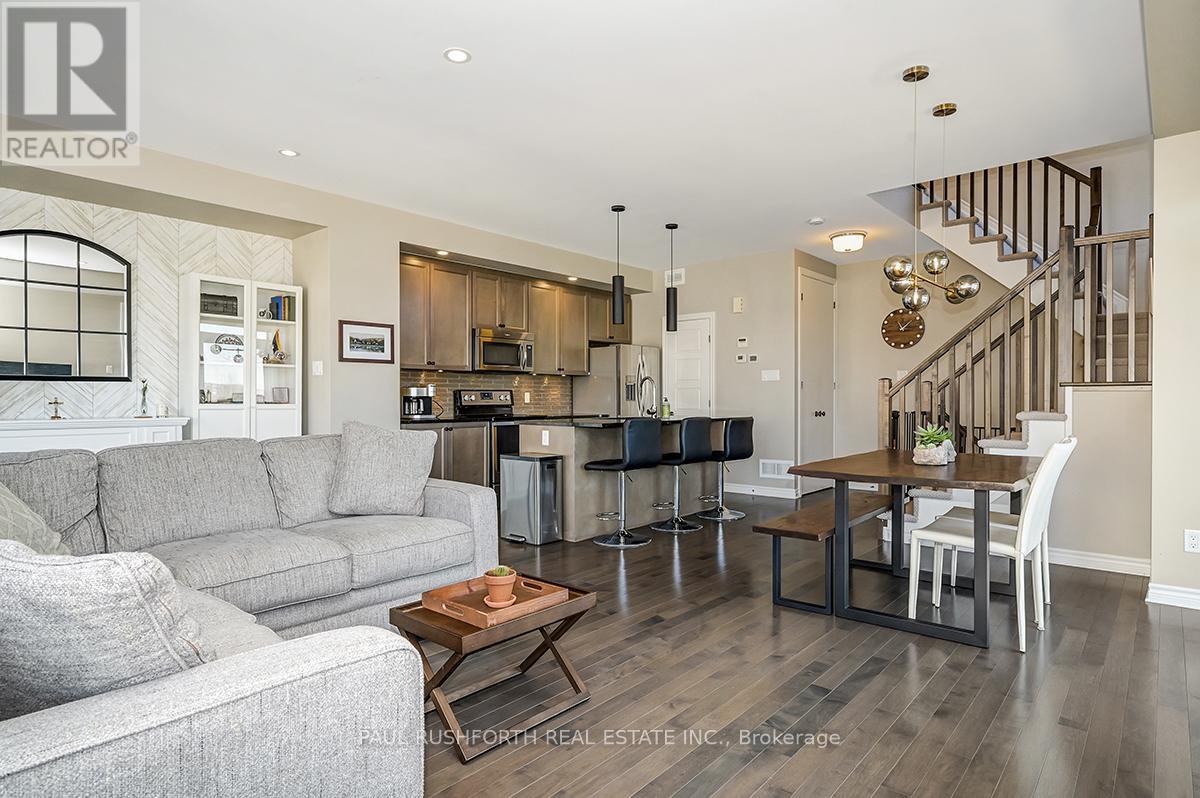2 卧室
3 浴室
1500 - 2000 sqft
中央空调
风热取暖
$599,900
Absolutely stunning corner unit with sun filled west facing balcony. This open concept home offers more space than you would expect with a main floor office, a finished room in the basement perfect for an additional home office or gym. The main living space features a gorgeous kitchen with a large island and breakfast bar, a convenient pantry, granite counters and stainless appliances and offers space for any sized dining table and a big comfy couch. The top floor features two large bedrooms, the primary boasting his and hers closets and four piece ensuite, a convenient laundry room with some storage space and a four piece main bath. With a chic modern flare in a fantastic location with easy access to shopping, transit, walking and bike paths, restaurants and shopping and surrounded by greenspace this move in ready home is a cut above. (id:44758)
房源概要
|
MLS® Number
|
X12150272 |
|
房源类型
|
民宅 |
|
社区名字
|
1117 - Avalon West |
|
特征
|
Irregular Lot Size |
|
总车位
|
2 |
|
结构
|
Deck |
详 情
|
浴室
|
3 |
|
地上卧房
|
2 |
|
总卧房
|
2 |
|
赠送家电包括
|
洗碗机, 烘干机, Garage Door Opener, 微波炉, 炉子, 洗衣机, 冰箱 |
|
地下室类型
|
Full |
|
施工种类
|
附加的 |
|
空调
|
中央空调 |
|
外墙
|
石, 乙烯基壁板 |
|
地基类型
|
混凝土浇筑 |
|
客人卫生间(不包含洗浴)
|
1 |
|
供暖方式
|
天然气 |
|
供暖类型
|
压力热风 |
|
储存空间
|
3 |
|
内部尺寸
|
1500 - 2000 Sqft |
|
类型
|
联排别墅 |
|
设备间
|
市政供水 |
车 位
土地
|
英亩数
|
无 |
|
污水道
|
Sanitary Sewer |
|
土地宽度
|
34 Ft ,10 In |
|
不规则大小
|
34.9 Ft |
房 间
| 楼 层 |
类 型 |
长 度 |
宽 度 |
面 积 |
|
二楼 |
餐厅 |
2.25 m |
1.52 m |
2.25 m x 1.52 m |
|
二楼 |
厨房 |
4 m |
5.42 m |
4 m x 5.42 m |
|
二楼 |
客厅 |
6.25 m |
3.21 m |
6.25 m x 3.21 m |
|
三楼 |
浴室 |
2.52 m |
1.52 m |
2.52 m x 1.52 m |
|
三楼 |
浴室 |
2.52 m |
1.52 m |
2.52 m x 1.52 m |
|
三楼 |
第二卧房 |
2.81 m |
3.72 m |
2.81 m x 3.72 m |
|
三楼 |
主卧 |
3.33 m |
3.73 m |
3.33 m x 3.73 m |
|
地下室 |
设备间 |
2.63 m |
2.2 m |
2.63 m x 2.2 m |
|
地下室 |
娱乐,游戏房 |
2.6 m |
3.96 m |
2.6 m x 3.96 m |
|
一楼 |
浴室 |
1.54 m |
1.52 m |
1.54 m x 1.52 m |
|
一楼 |
Office |
2.88 m |
2.88 m |
2.88 m x 2.88 m |
https://www.realtor.ca/real-estate/28316256/610-chaperal-private-ottawa-1117-avalon-west



























