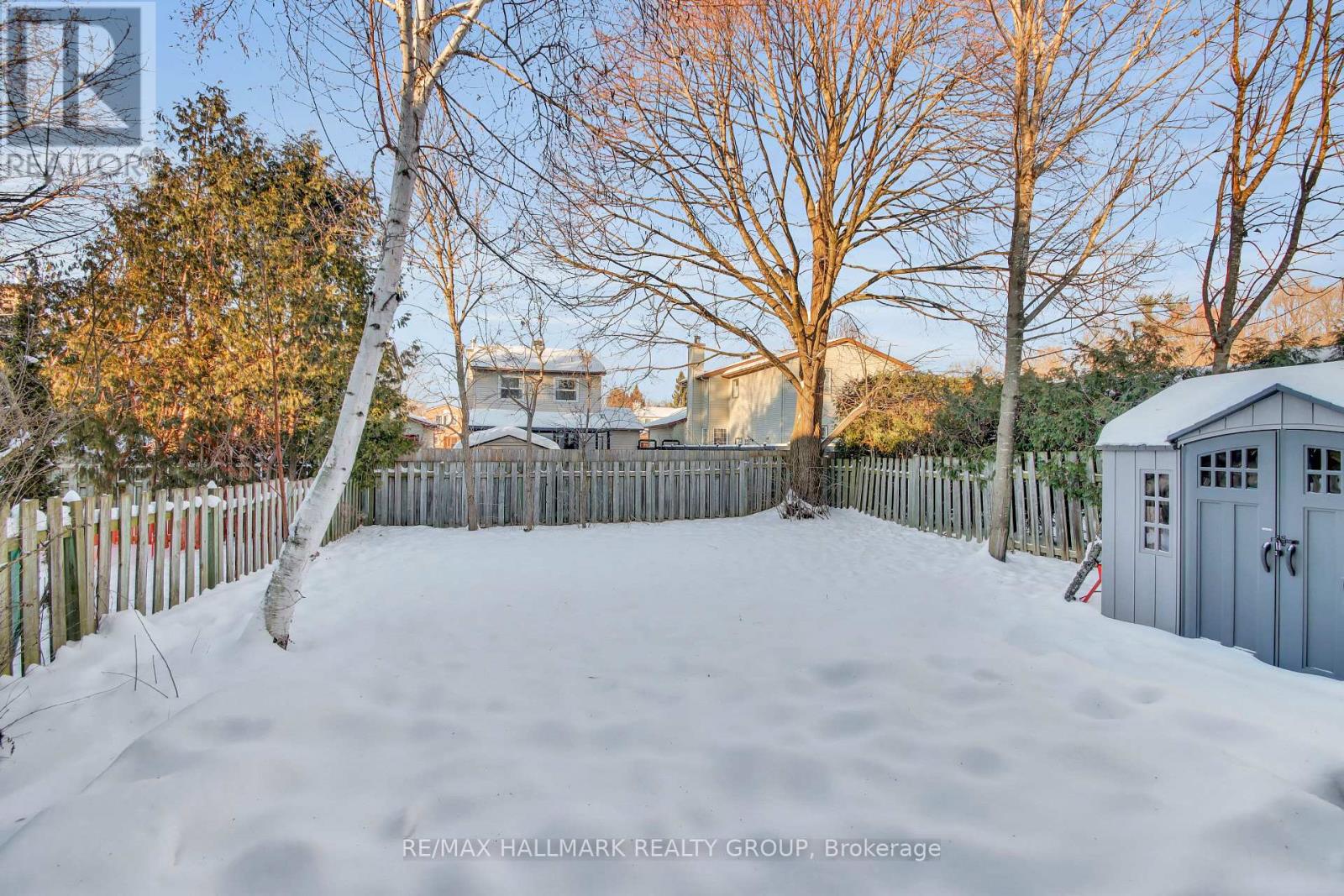6103 Valley Field Crescent Ottawa, Ontario K1C 5P6

$750,000
OPEN HOUSE Sat 2-4 & Sun 2-4pm! Welcome to this beautifully renovated 3 Bed 3 Bath home in sought-after Chapel Hill, offering the perfect blend of modern luxury and nature's tranquility. Imagine stepping out your door to ravine trails while still enjoying the convenience of city living. Inside, every detail has been thoughtfully updated. The open-concept main floor is bright and inviting, featuring luxury vinyl flooring (2022), a cozy wood-burning fireplace, and a bay window that floods the space with natural light. The stunning kitchen (2022) is a chef's delight, boasting quartz countertops, ample cabinetry (with additional storage added in 2024), & sleek appliances (2022). Bright Staircase with window (2023) leads to 2nd floor. Upstairs, the Primary Bedroom offers wall-to-wall closets & bright windows (2023), while two additional Bedrooms & an updated Bathroom (2022) complete the level. The fully finished basement is perfect for movie nights or a teen retreat, featuring an open concept rec room & a 3Pc Bathroom. Carpets in Lower level & 2nd floor replaced in 2022. Step outside to your large backyard with a Deck (2022), Shed (2023) & mature trees- ideal for entertaining or unwinding. Move-in ready with major updates done: Front & patio door 2023. Driveway 2022. Roof (2022), Furnace (2019), Owned Tankless Hot Water Heater (2023), Side Door (2024) & more! Close to top-rated schools, Forest Trails, Heritage Dog Park, shopping, & the future Jeanne D'Arc LRT station. Just unpack & enjoy, this is the home you've been waiting for! (id:44758)
Open House
此属性有开放式房屋!
2:00 pm
结束于:4:00 pm
2:00 pm
结束于:4:00 pm
房源概要
| MLS® Number | X11967369 |
| 房源类型 | 民宅 |
| 社区名字 | 2008 - Chapel Hill |
| 特征 | 树木繁茂的地区, Flat Site |
| 总车位 | 3 |
| 结构 | Deck, 棚 |
详 情
| 浴室 | 3 |
| 地上卧房 | 3 |
| 总卧房 | 3 |
| 公寓设施 | Fireplace(s) |
| 赠送家电包括 | Water Heater, 洗碗机, 烘干机, Garage Door Opener, Hood 电扇, 冰箱, 炉子, 洗衣机 |
| 地下室进展 | 已装修 |
| 地下室类型 | 全完工 |
| 施工种类 | 独立屋 |
| 空调 | 中央空调 |
| 外墙 | 砖, 乙烯基壁板 |
| Fire Protection | Smoke Detectors, Security System |
| 壁炉 | 有 |
| Fireplace Total | 1 |
| 地基类型 | 混凝土 |
| 客人卫生间(不包含洗浴) | 1 |
| 供暖方式 | 天然气 |
| 供暖类型 | 压力热风 |
| 储存空间 | 2 |
| 类型 | 独立屋 |
| 设备间 | 市政供水 |
车 位
| 附加车库 | |
| 入内式车位 |
土地
| 英亩数 | 无 |
| 围栏类型 | Fenced Yard |
| 污水道 | Sanitary Sewer |
| 土地深度 | 111 Ft ,4 In |
| 土地宽度 | 38 Ft ,6 In |
| 不规则大小 | 38.5 X 111.4 Ft |
| 规划描述 | R1w |
房 间
| 楼 层 | 类 型 | 长 度 | 宽 度 | 面 积 |
|---|---|---|---|---|
| 二楼 | 主卧 | 4.91 m | 3.78 m | 4.91 m x 3.78 m |
| 二楼 | 第二卧房 | 4.51 m | 3.38 m | 4.51 m x 3.38 m |
| 二楼 | 第三卧房 | 3.47 m | 2.96 m | 3.47 m x 2.96 m |
| 地下室 | 娱乐,游戏房 | 7.49 m | 5.55 m | 7.49 m x 5.55 m |
| 一楼 | 客厅 | 4.47 m | 3.5 m | 4.47 m x 3.5 m |
| 一楼 | 餐厅 | 3.5 m | 2.77 m | 3.5 m x 2.77 m |
| 一楼 | 厨房 | 3.5 m | 2.77 m | 3.5 m x 2.77 m |
| 一楼 | Eating Area | 2.77 m | 2.38 m | 2.77 m x 2.38 m |
https://www.realtor.ca/real-estate/27902300/6103-valley-field-crescent-ottawa-2008-chapel-hill


















































