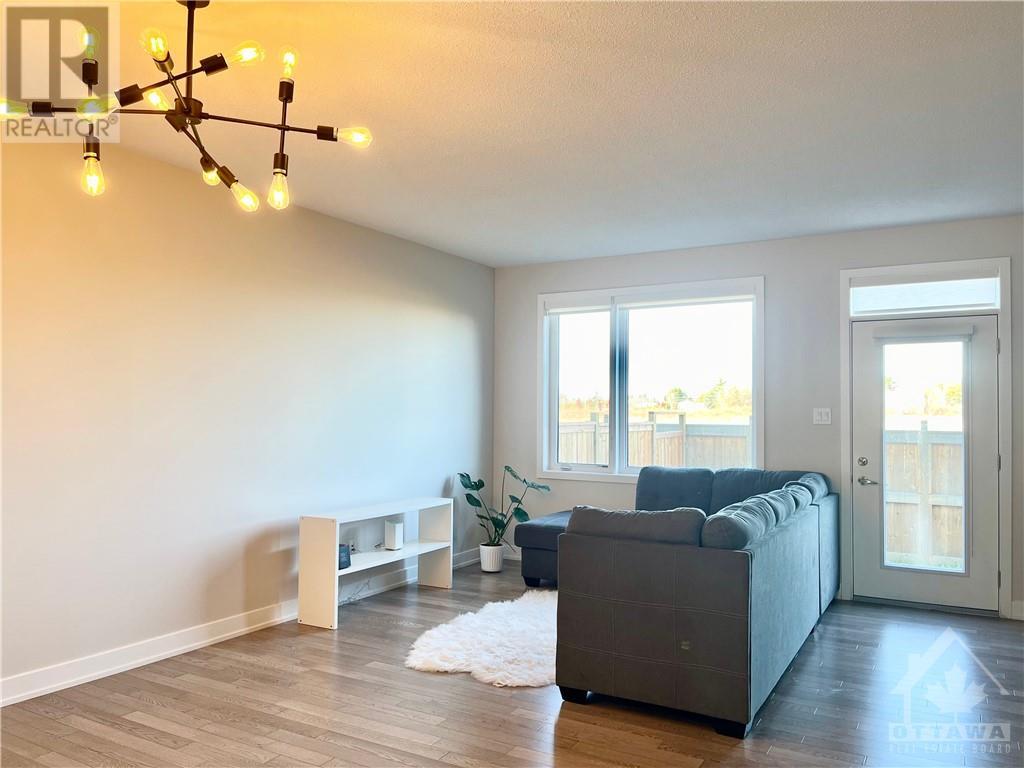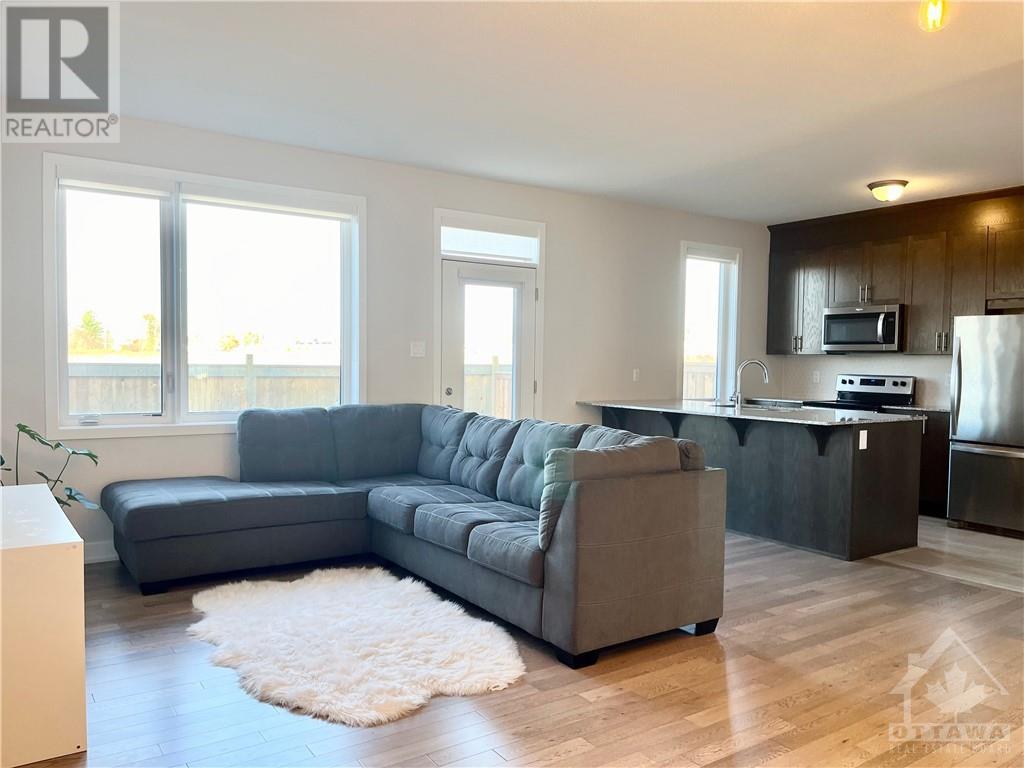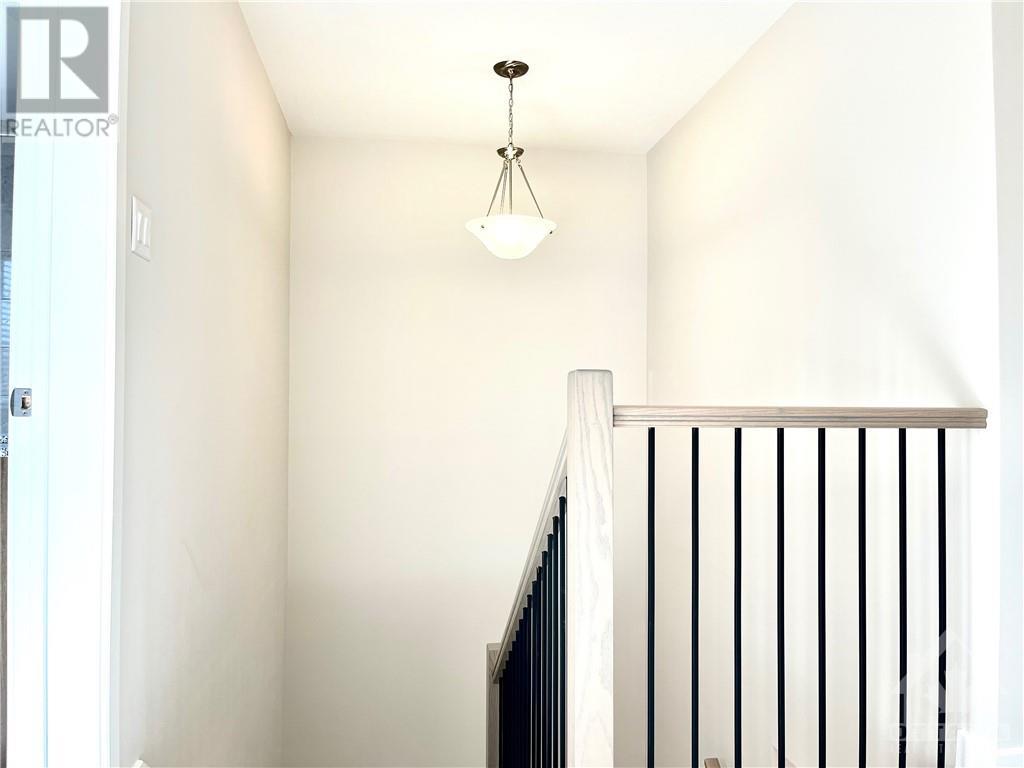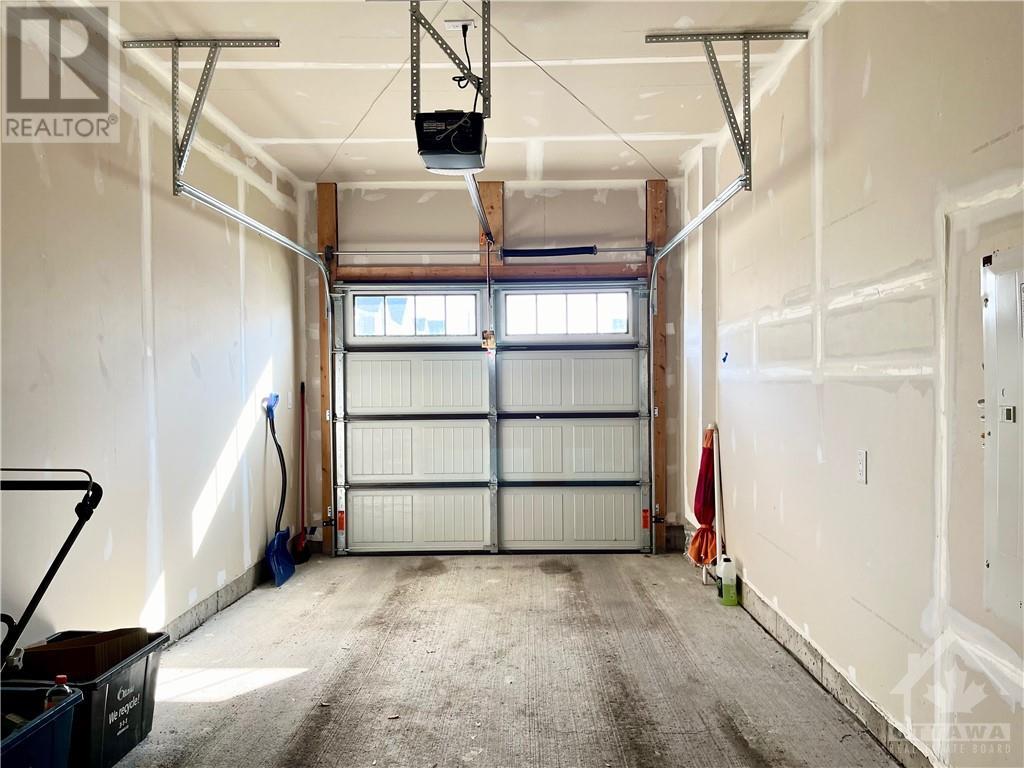3 卧室
3 浴室
中央空调
风热取暖
$2,750 Monthly
Welcome this stunning townhouse located in the Heart of Orleans. The open-concept living room with dinning room is bright and airy, highlighted by sleek hardwood flooring, 9' ceilings, and big windows that bring in plenty of natural light.The kitchen is boasting quartz countertops, stainless steel appliances, and upgraded cabinetry with plenty of storage. An island with seating makes it a perfect spot for casual meals or entertaining. Upstairs, the primary bedroom with a spacious layout, a walk-in closet, and a luxurious 4pcs-ensuite bathroom featuring modern fixtures and finishes. Two additional bedrooms are generously sized and offer flexibility for children, guests, or a home office. A convenient upstairs laundry room simplifies daily chores. The fully finished basement adds even more living space, with a large rec room perfect for family entertaining time. Don't forget the fully fenced backyard without rear neighbors. Minutes to Park, School, recreation center. No pets, no smoking. (id:44758)
房源概要
|
MLS® Number
|
1419049 |
|
房源类型
|
民宅 |
|
临近地区
|
Nottinghill/Summerside |
|
附近的便利设施
|
公共交通, Recreation Nearby, 购物 |
|
社区特征
|
Family Oriented |
|
总车位
|
2 |
详 情
|
浴室
|
3 |
|
地上卧房
|
3 |
|
总卧房
|
3 |
|
公寓设施
|
Laundry - In Suite |
|
赠送家电包括
|
冰箱, 洗碗机, 微波炉 Range Hood Combo, 炉子, 洗衣机 |
|
地下室进展
|
已装修 |
|
地下室类型
|
全完工 |
|
施工日期
|
2021 |
|
空调
|
中央空调 |
|
外墙
|
砖, Siding, Vinyl |
|
Flooring Type
|
Wall-to-wall Carpet, Hardwood, Tile |
|
客人卫生间(不包含洗浴)
|
1 |
|
供暖方式
|
天然气 |
|
供暖类型
|
压力热风 |
|
储存空间
|
2 |
|
类型
|
联排别墅 |
|
设备间
|
市政供水 |
车 位
土地
|
英亩数
|
无 |
|
围栏类型
|
Fenced Yard |
|
土地便利设施
|
公共交通, Recreation Nearby, 购物 |
|
污水道
|
城市污水处理系统 |
|
不规则大小
|
* Ft X * Ft |
|
规划描述
|
Residental |
房 间
| 楼 层 |
类 型 |
长 度 |
宽 度 |
面 积 |
|
二楼 |
主卧 |
|
|
14'0" x 9'11" |
|
二楼 |
四件套主卧浴室 |
|
|
Measurements not available |
|
二楼 |
卧室 |
|
|
9'9" x 12'0" |
|
二楼 |
卧室 |
|
|
9'11" x 11'9" |
|
二楼 |
四件套浴室 |
|
|
Measurements not available |
|
二楼 |
洗衣房 |
|
|
Measurements not available |
|
地下室 |
大型活动室 |
|
|
14'7" x 18'5" |
|
地下室 |
Storage |
|
|
Measurements not available |
|
一楼 |
门厅 |
|
|
Measurements not available |
|
一楼 |
餐厅 |
|
|
13'8" x 6'4" |
|
一楼 |
客厅 |
|
|
14'6" x 12'6" |
|
一楼 |
厨房 |
|
|
9'8" x 12'4" |
|
一楼 |
Mud Room |
|
|
Measurements not available |
|
一楼 |
两件套卫生间 |
|
|
Measurements not available |
https://www.realtor.ca/real-estate/27612361/611-crevier-walk-ottawa-nottinghillsummerside






























