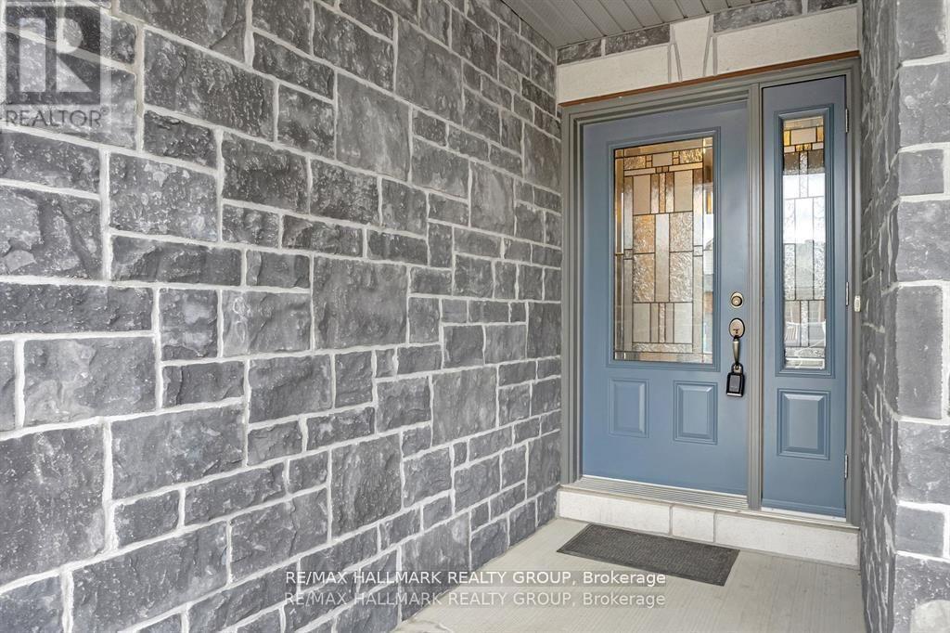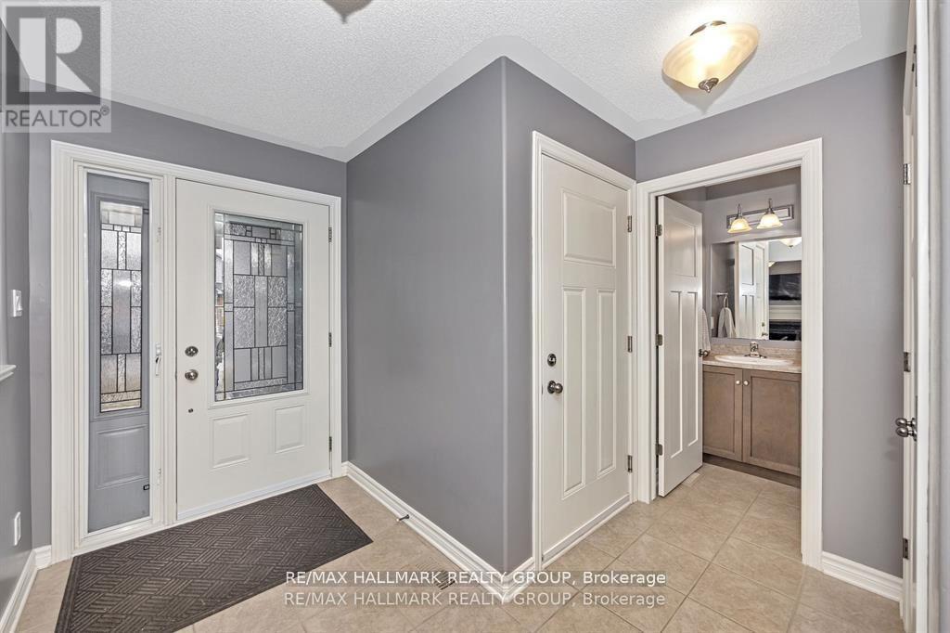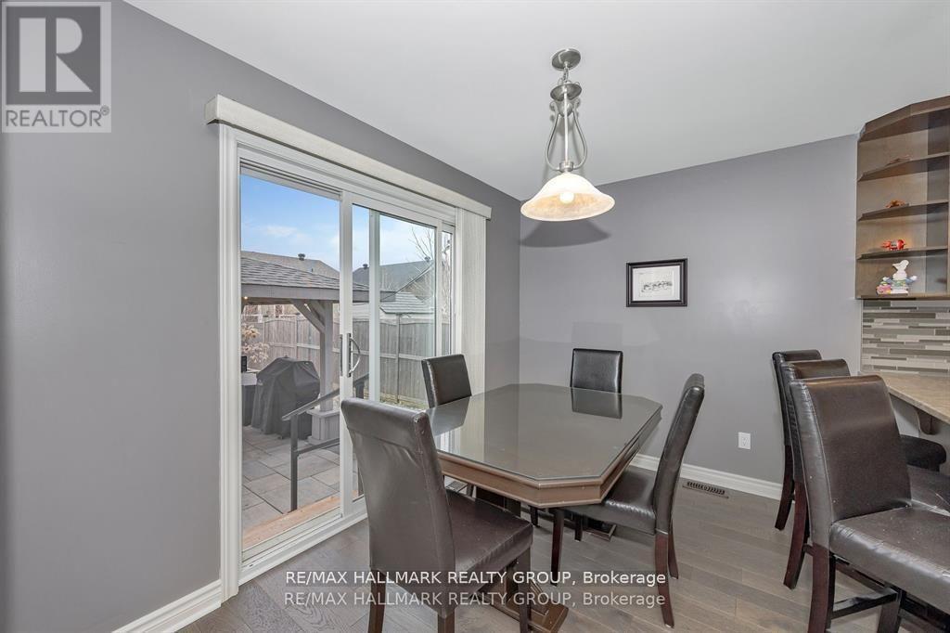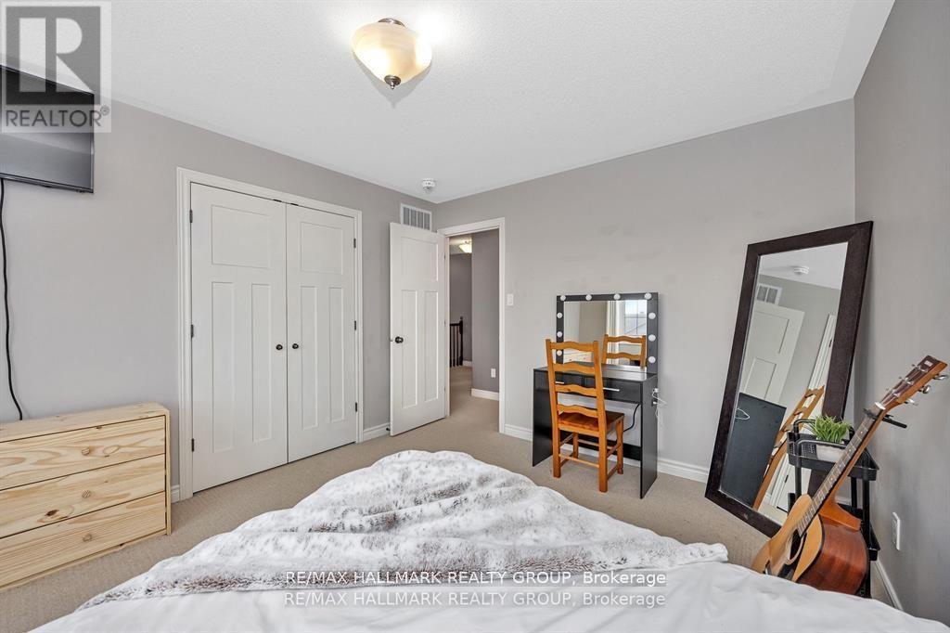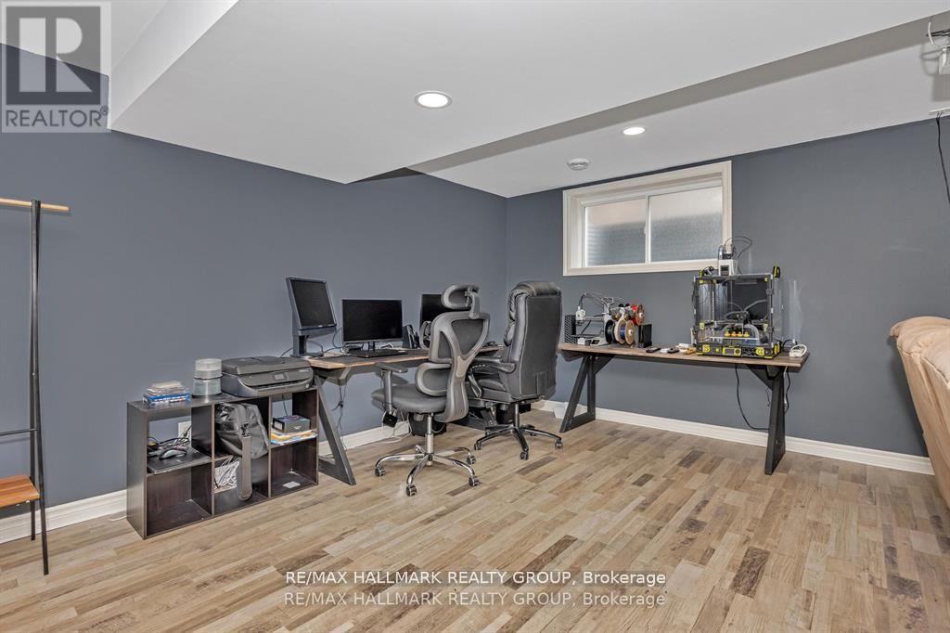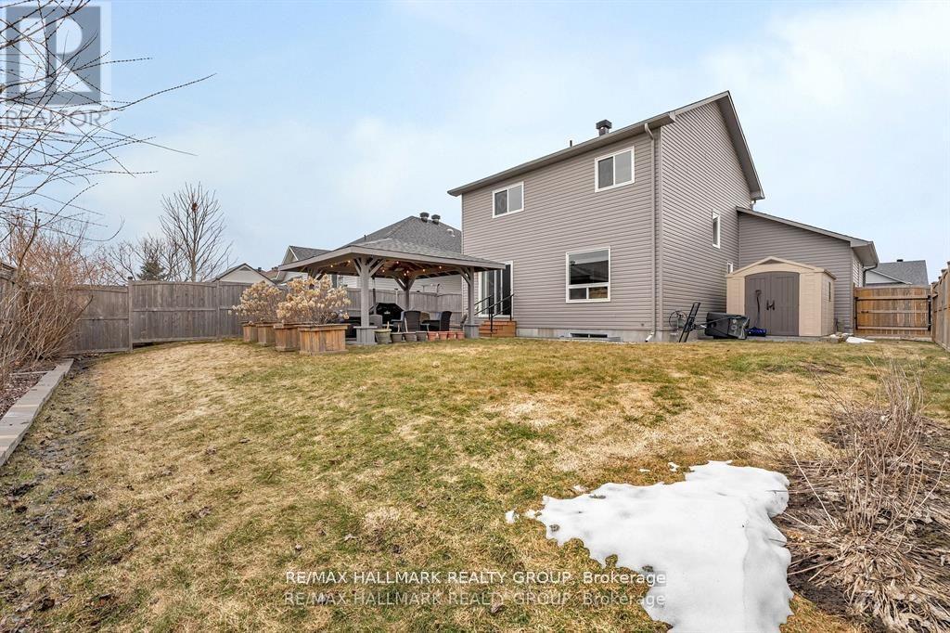611 Laroque Street Mississippi Mills, Ontario K0A 1A0

$799,900
Welcome to this stunningly maintained. Executive, Detached home in popular Almonte, featuring exceptional curb appeal and a FULLY INSULATED DOUBLE CAR garage with epoxy flooring. This stunner features 3 spacious bedrooms and 3 bathrooms making it the perfect home for families or anyone seeking comfort and style in a coveted neighbourhood. Step inside to find a bright and airy living room with a cozy gas fireplace - offering the perfect space to unwind or relax. The upgraded kitchen provides stainless steel appliances and gorgeous shaker-style cabinetry. The kitchen is open to an inviting family room - the ideal space for entertaining. Upstairs, you will find 3 generous-sized bedrooms including a primary suite with a private 5pc ensuite that includes a double vanity and whirlpool tub. The fully finished basement offers smart lighting and adds versatile flex space for a rec room, home office, or gym with extra-large windows that allow plenty of natural light. Step outside to an oversized and fully-fenced backyard that has been impeccably landscaped with gorgeous interlock - ideal for summer gatherings or quiet evenings. The award-winning craftsmanship of Neil Corp ensures quality in every corner of this wonderfully upgraded home. Features include: new water softener & reverse osmosis. Owned HOT WATER TANK!!! (id:44758)
Open House
此属性有开放式房屋!
2:00 pm
结束于:4:00 pm
2:00 pm
结束于:4:00 pm
房源概要
| MLS® Number | X12156063 |
| 房源类型 | 民宅 |
| 社区名字 | 911 - Almonte |
| 特征 | Flat Site, Dry |
| 总车位 | 6 |
详 情
| 浴室 | 3 |
| 地上卧房 | 3 |
| 总卧房 | 3 |
| 公寓设施 | Fireplace(s) |
| 赠送家电包括 | Garage Door Opener Remote(s), 洗碗机, 烘干机, 炉子, 洗衣机, 冰箱 |
| 地下室进展 | 已装修 |
| 地下室类型 | 全完工 |
| 施工种类 | 独立屋 |
| 空调 | 中央空调 |
| 外墙 | 石, 乙烯基壁板 |
| 壁炉 | 有 |
| Fireplace Total | 1 |
| 地基类型 | 混凝土浇筑 |
| 客人卫生间(不包含洗浴) | 1 |
| 供暖方式 | 天然气 |
| 供暖类型 | 压力热风 |
| 储存空间 | 2 |
| 内部尺寸 | 1500 - 2000 Sqft |
| 类型 | 独立屋 |
| 设备间 | 市政供水 |
车 位
| 附加车库 | |
| Garage |
土地
| 英亩数 | 无 |
| 污水道 | Sanitary Sewer |
| 土地深度 | 32.01 M |
| 土地宽度 | 15.74 M |
| 不规则大小 | 15.7 X 32 M |
房 间
| 楼 层 | 类 型 | 长 度 | 宽 度 | 面 积 |
|---|---|---|---|---|
| 二楼 | 浴室 | 2.4 m | 2.73 m | 2.4 m x 2.73 m |
| 二楼 | 卧室 | 3.65 m | 4.69 m | 3.65 m x 4.69 m |
| 二楼 | 浴室 | 3.38 m | 5.1 m | 3.38 m x 5.1 m |
| 二楼 | 第二卧房 | 4.05 m | 3.07 m | 4.05 m x 3.07 m |
| 二楼 | 第三卧房 | 3.5 m | 3.05 m | 3.5 m x 3.05 m |
| 地下室 | Exercise Room | 3.2 m | 4.1 m | 3.2 m x 4.1 m |
| 地下室 | 家庭房 | 3.35 m | 4.9 m | 3.35 m x 4.9 m |
| 地下室 | Office | 3.2 m | 3.3 m | 3.2 m x 3.3 m |
| 一楼 | 门厅 | 2.85 m | 3.05 m | 2.85 m x 3.05 m |
| 一楼 | 客厅 | 3.36 m | 5.04 m | 3.36 m x 5.04 m |
| 一楼 | 厨房 | 3.02 m | 3.43 m | 3.02 m x 3.43 m |
| 一楼 | Eating Area | 2.67 m | 3.43 m | 2.67 m x 3.43 m |
| 一楼 | 餐厅 | 4.32 m | 3.5 m | 4.32 m x 3.5 m |
设备间
| 有线电视 | 已安装 |
| 配电箱 | 已安装 |
| 污水道 | 已安装 |
https://www.realtor.ca/real-estate/28329440/611-laroque-street-mississippi-mills-911-almonte




