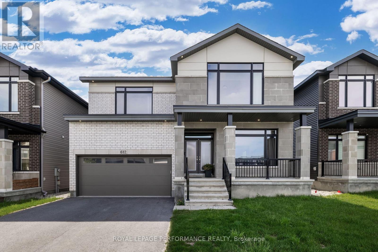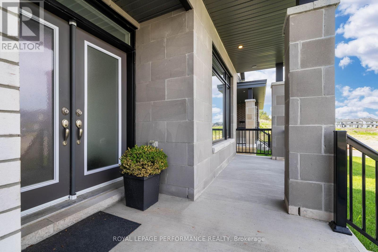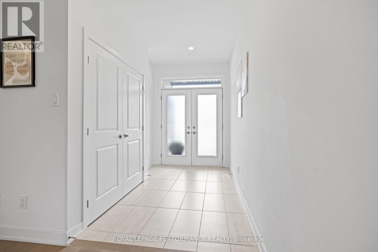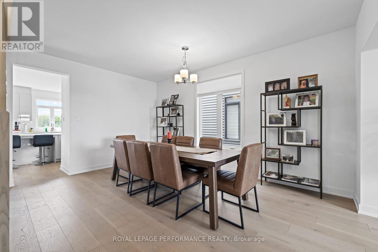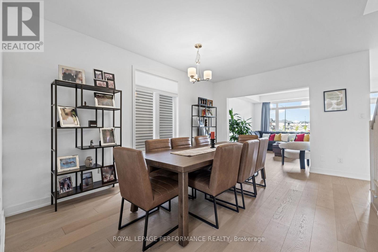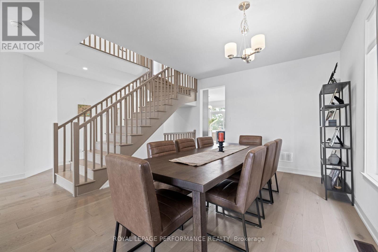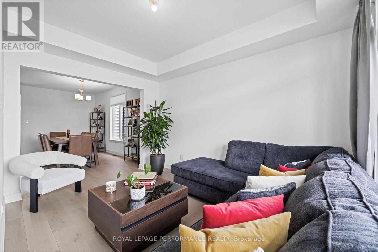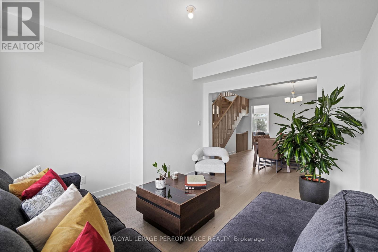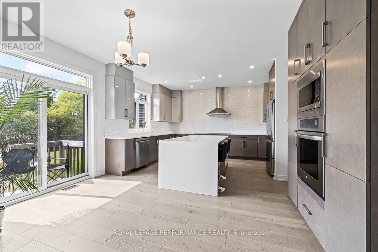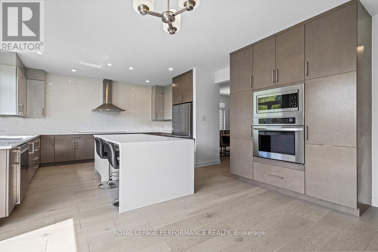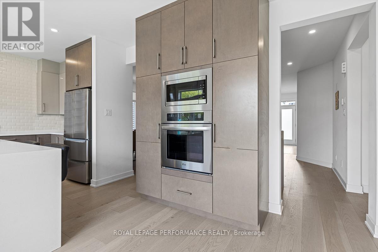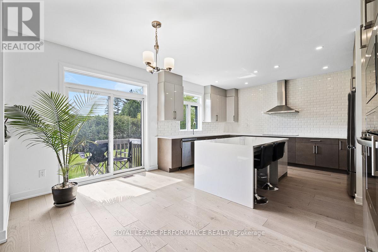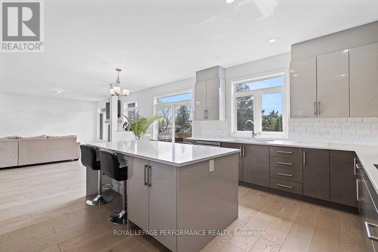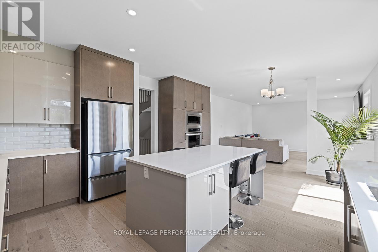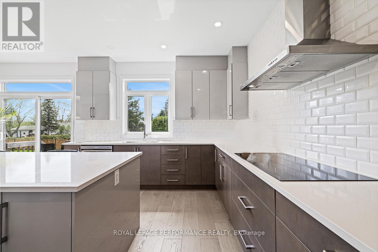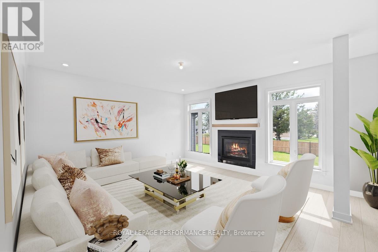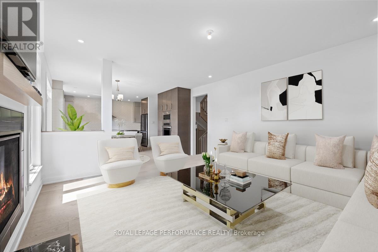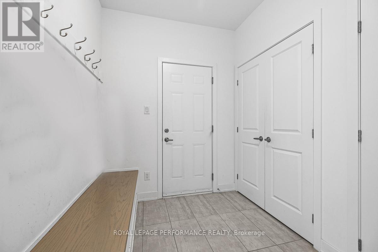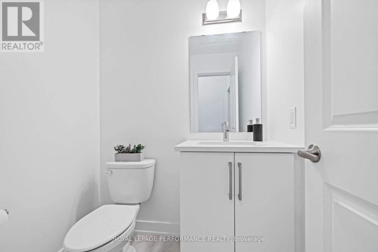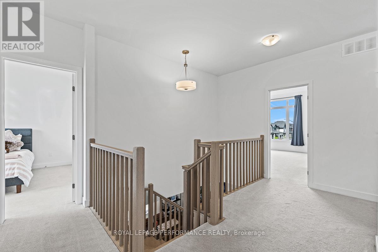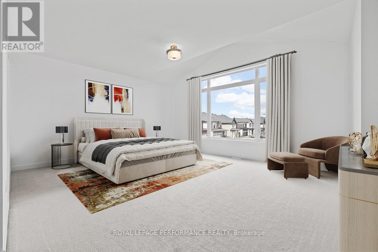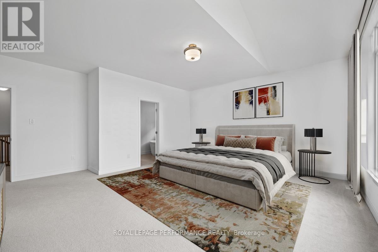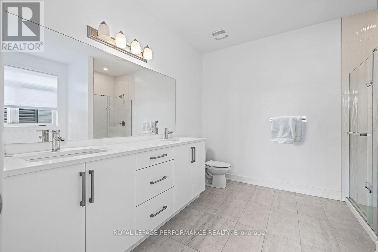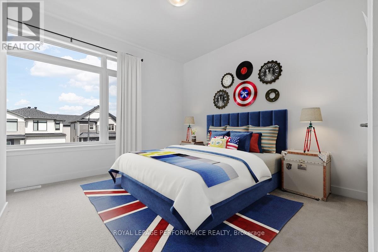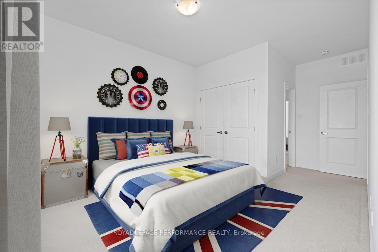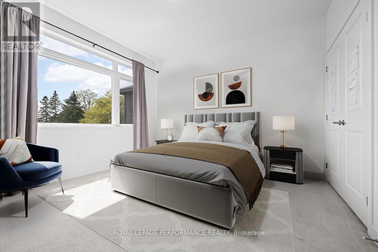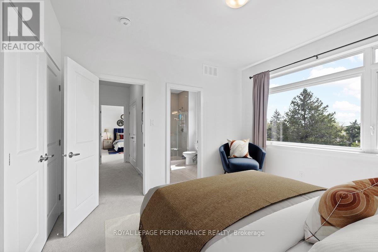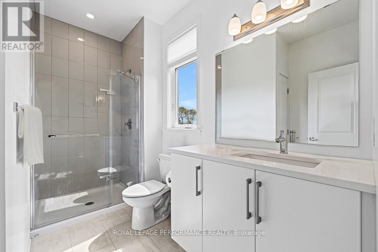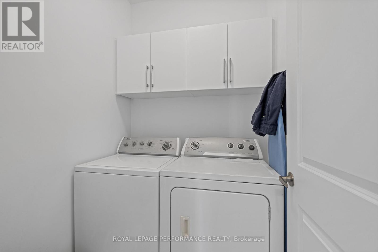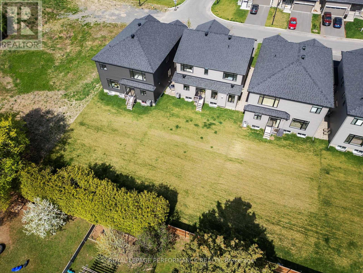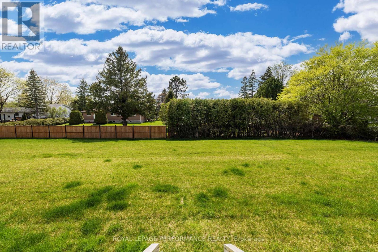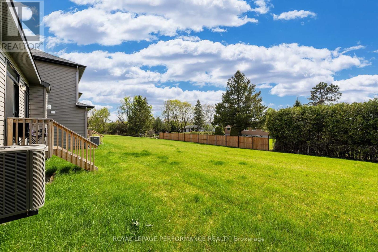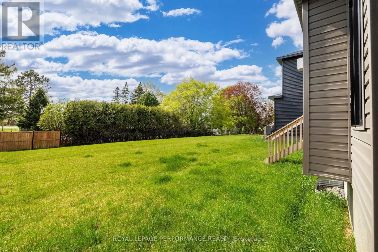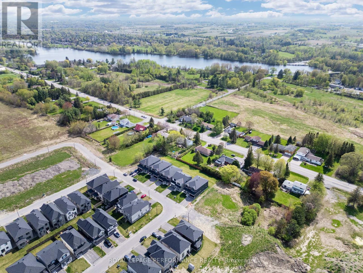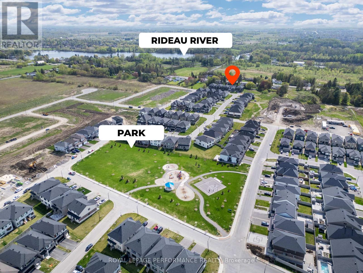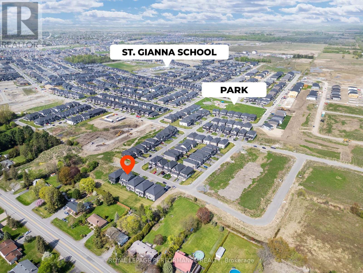4 卧室
5 浴室
2500 - 3000 sqft
壁炉
中央空调
风热取暖
$1,199,900
Experience upscale living in this stunning, 2023 built 4-bedroom home located in the sought-after community of Riverside South. Situated on an expansive, premium 44x150 ft lot, this home features a sun-drenched west-facing backyard perfect for relaxing afternoons and evening gatherings. From the moment you arrive, the impressive double-door entry sets the tone for the elegant design found throughout. Soaring 9-foot ceilings on all three levels creates an open, airy atmosphere. The main floor showcases rich hardwood flooring and stylish ceramic-tiled mudroom and bathrooms. At the heart of the home is a sleek, contemporary kitchen outfitted with quartz countertops, an upgraded island with bar seating, stainless steel appliances, a wall oven, cooktop, and a modern canopy hood fan perfect for everyday meals or entertaining. The family room offers a cozy gas fireplace, and the formal dining room transitions comfortably into the living room. On this level, you will also find a spacious mud room with two closets & built in bench seating. Upstairs, four generously sized bedrooms & 3 full bathrooms offer space and comfort for the whole family. The luxurious primary suite features a spa-inspired ensuite with a freestanding soaker tub, a tiled walk in shower, as well as a double vanity. The second bedroom enjoys its own private ensuite, while the additional two bedrooms share a convenient Jack & Jill bathroom. The spacious finished basement adds versatile living space, includes a full bathroom and two large storage rooms. The backyard is well above average in terms of depth, and is a blank canvas for your imagination. Whether you are looking for space for the kids, a stunning pool, or your own private retreat, the choice is yours. This home offers the perfect blend of style, space, and practicality in a prestigious neighbourhood setting. Some photos virtually staged. (id:44758)
房源概要
|
MLS® Number
|
X12153018 |
|
房源类型
|
民宅 |
|
社区名字
|
2602 - Riverside South/Gloucester Glen |
|
设备类型
|
热水器 |
|
总车位
|
6 |
|
租赁设备类型
|
热水器 |
详 情
|
浴室
|
5 |
|
地上卧房
|
4 |
|
总卧房
|
4 |
|
Age
|
0 To 5 Years |
|
公寓设施
|
Fireplace(s) |
|
赠送家电包括
|
Cooktop, 洗碗机, 烘干机, Garage Door Opener, 烤箱, 洗衣机, 冰箱 |
|
地下室进展
|
已装修 |
|
地下室类型
|
全完工 |
|
施工种类
|
独立屋 |
|
空调
|
中央空调 |
|
外墙
|
乙烯基壁板, 石 |
|
壁炉
|
有 |
|
Fireplace Total
|
1 |
|
地基类型
|
混凝土浇筑 |
|
客人卫生间(不包含洗浴)
|
1 |
|
供暖方式
|
天然气 |
|
供暖类型
|
压力热风 |
|
储存空间
|
2 |
|
内部尺寸
|
2500 - 3000 Sqft |
|
类型
|
独立屋 |
|
设备间
|
市政供水 |
车 位
土地
|
英亩数
|
无 |
|
污水道
|
Sanitary Sewer |
|
土地深度
|
149 Ft ,4 In |
|
土地宽度
|
44 Ft |
|
不规则大小
|
44 X 149.4 Ft |
房 间
| 楼 层 |
类 型 |
长 度 |
宽 度 |
面 积 |
|
二楼 |
卧室 |
3.42 m |
3.65 m |
3.42 m x 3.65 m |
|
二楼 |
浴室 |
3.16 m |
2.18 m |
3.16 m x 2.18 m |
|
二楼 |
浴室 |
4.11 m |
3.32 m |
4.11 m x 3.32 m |
|
二楼 |
浴室 |
2.45 m |
2.87 m |
2.45 m x 2.87 m |
|
二楼 |
卧室 |
3.85 m |
5.32 m |
3.85 m x 5.32 m |
|
二楼 |
洗衣房 |
1.56 m |
1.79 m |
1.56 m x 1.79 m |
|
二楼 |
主卧 |
5.86 m |
5.8 m |
5.86 m x 5.8 m |
|
地下室 |
娱乐,游戏房 |
10.89 m |
4.4 m |
10.89 m x 4.4 m |
|
地下室 |
浴室 |
1.41 m |
3.12 m |
1.41 m x 3.12 m |
|
地下室 |
设备间 |
4.5 m |
2.96 m |
4.5 m x 2.96 m |
|
地下室 |
其它 |
5.39 m |
9.14 m |
5.39 m x 9.14 m |
|
一楼 |
门厅 |
2.06 m |
4.54 m |
2.06 m x 4.54 m |
|
一楼 |
浴室 |
3.42 m |
3.12 m |
3.42 m x 3.12 m |
|
一楼 |
客厅 |
3.23 m |
4.05 m |
3.23 m x 4.05 m |
|
一楼 |
餐厅 |
3.53 m |
4.97 m |
3.53 m x 4.97 m |
|
一楼 |
厨房 |
6.2 m |
4.42 m |
6.2 m x 4.42 m |
|
一楼 |
家庭房 |
4.69 m |
4.42 m |
4.69 m x 4.42 m |
|
一楼 |
Mud Room |
2.03 m |
2.94 m |
2.03 m x 2.94 m |
|
一楼 |
浴室 |
1.67 m |
1.41 m |
1.67 m x 1.41 m |
|
一楼 |
其它 |
5.35 m |
6.03 m |
5.35 m x 6.03 m |
|
一楼 |
其它 |
1.81 m |
3.67 m |
1.81 m x 3.67 m |
https://www.realtor.ca/real-estate/28322813/612-kenabeek-terrace-ottawa-2602-riverside-southgloucester-glen


