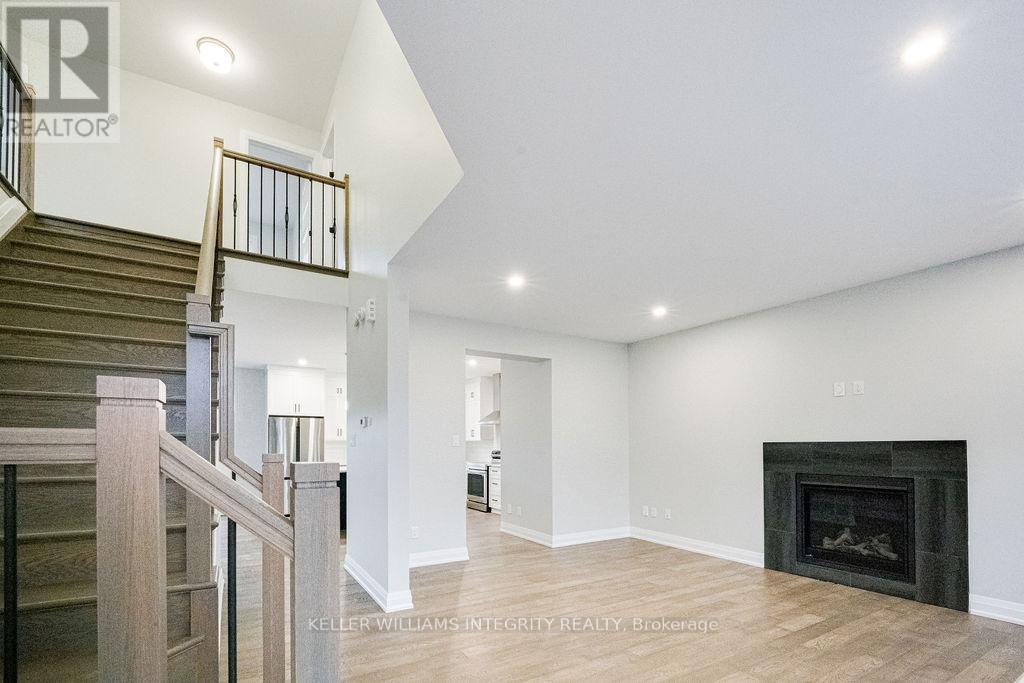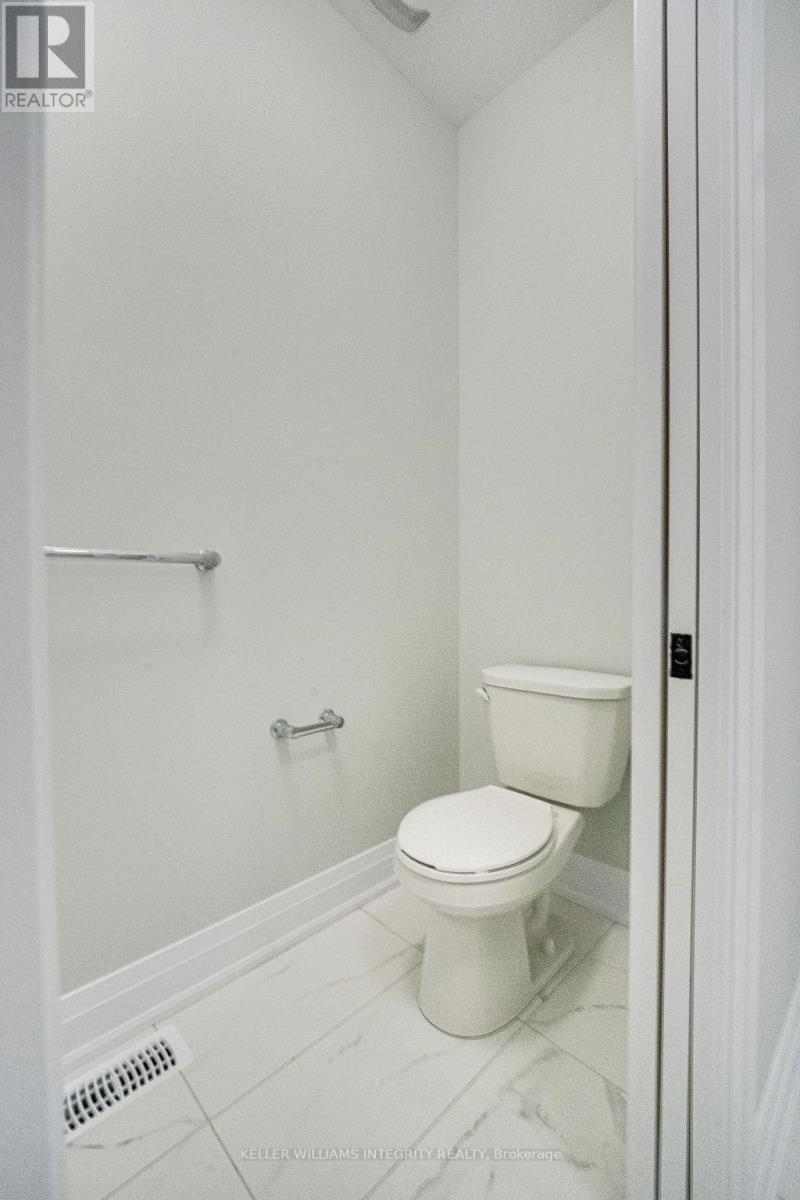4 卧室
3 浴室
2000 - 2500 sqft
壁炉
中央空调
风热取暖
$779,000
Beautiful 2022 built SACA HOME; known for its quality and excellence! This stunning home is conveniently located close to all the amazing amenities that the up-and-coming, family-friendly community of Casselman has to offer, with easy access to the 417! Boasting roughly 2,278 sqft of living space, this home is perfect for growing families. The main level features a spacious living room with massive windows that flood the space with natural light. The chef's kitchen is a dream, showcasing stunning countertops, upgraded appliances, a tiled backsplash, and Laminate. The large island, complete with bar seating, opens to the dining area and provides access to the massive backyard ideal for entertaining! The upper-level houses four generously sized bedrooms, including a spacious master suite with a large walk-in closet and a 4-piece ensuite. The huge lot provides a great-sized yard for the whole family to enjoy! (id:44758)
房源概要
|
MLS® Number
|
X11989095 |
|
房源类型
|
民宅 |
|
社区名字
|
604 - Casselman |
|
总车位
|
8 |
详 情
|
浴室
|
3 |
|
地上卧房
|
4 |
|
总卧房
|
4 |
|
Age
|
0 To 5 Years |
|
公寓设施
|
Fireplace(s) |
|
赠送家电包括
|
Water Heater |
|
地下室进展
|
已完成 |
|
地下室类型
|
N/a (unfinished) |
|
施工种类
|
独立屋 |
|
空调
|
中央空调 |
|
外墙
|
砖 |
|
壁炉
|
有 |
|
Fireplace Total
|
1 |
|
地基类型
|
混凝土浇筑 |
|
客人卫生间(不包含洗浴)
|
1 |
|
供暖方式
|
天然气 |
|
供暖类型
|
压力热风 |
|
储存空间
|
2 |
|
内部尺寸
|
2000 - 2500 Sqft |
|
类型
|
独立屋 |
|
设备间
|
市政供水 |
车 位
土地
|
英亩数
|
无 |
|
污水道
|
Sanitary Sewer |
|
土地深度
|
36.92 M |
|
土地宽度
|
15.26 M |
|
不规则大小
|
15.3 X 36.9 M |
|
规划描述
|
R1 |
房 间
| 楼 层 |
类 型 |
长 度 |
宽 度 |
面 积 |
|
二楼 |
浴室 |
2.54 m |
2.44 m |
2.54 m x 2.44 m |
|
二楼 |
主卧 |
3.71 m |
4.6 m |
3.71 m x 4.6 m |
|
二楼 |
第二卧房 |
2.8 m |
3.07 m |
2.8 m x 3.07 m |
|
二楼 |
第三卧房 |
3.38 m |
3.4 m |
3.38 m x 3.4 m |
|
二楼 |
Bedroom 4 |
3.76 m |
3.68 m |
3.76 m x 3.68 m |
|
一楼 |
客厅 |
3.71 m |
3.84 m |
3.71 m x 3.84 m |
|
一楼 |
餐厅 |
3.73 m |
4.14 m |
3.73 m x 4.14 m |
|
一楼 |
厨房 |
4.82 m |
4.45 m |
4.82 m x 4.45 m |
|
一楼 |
Pantry |
1.83 m |
1.32 m |
1.83 m x 1.32 m |
|
一楼 |
洗衣房 |
2.01 m |
2.16 m |
2.01 m x 2.16 m |
https://www.realtor.ca/real-estate/27954072/613-conservation-street-casselman-604-casselman



























