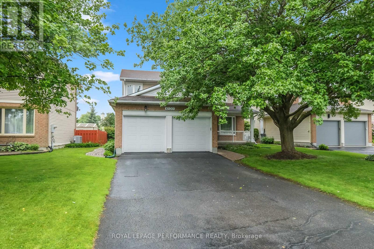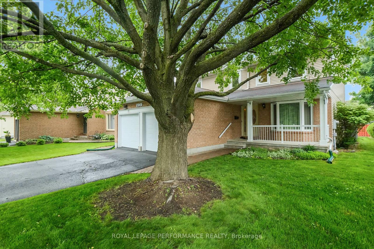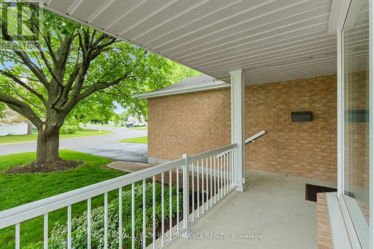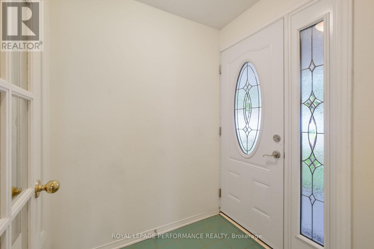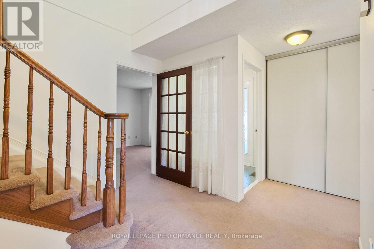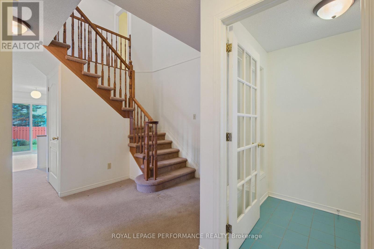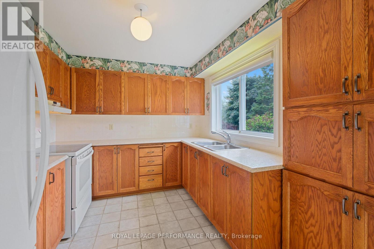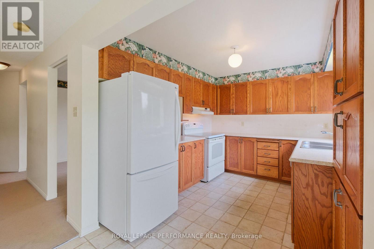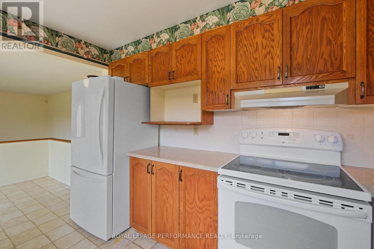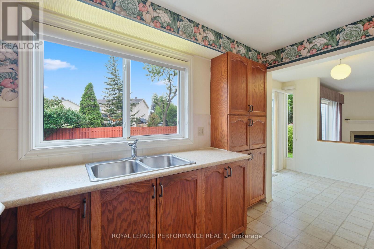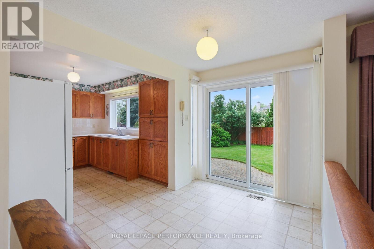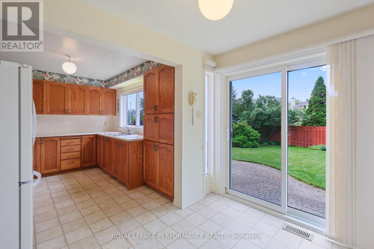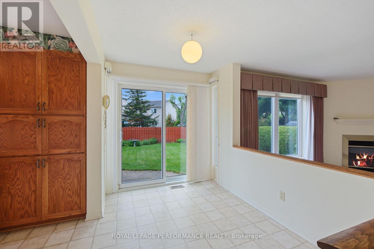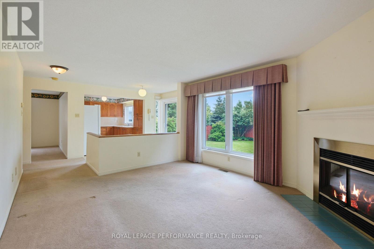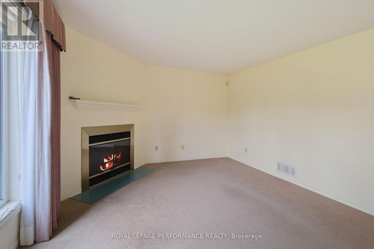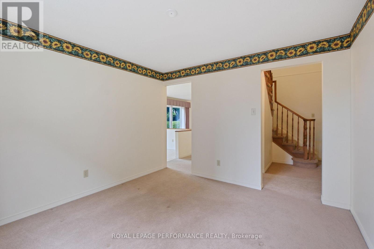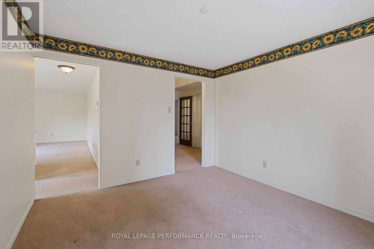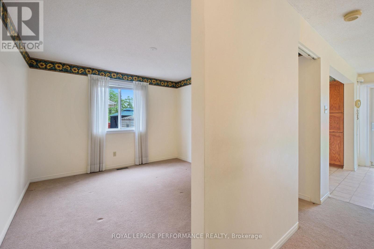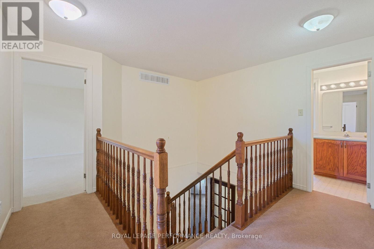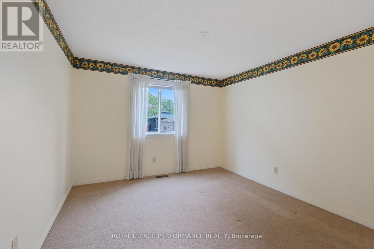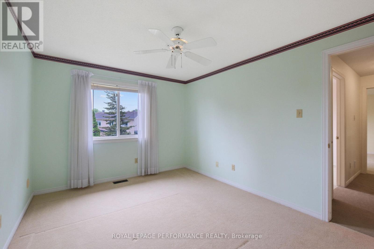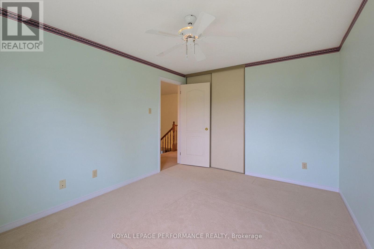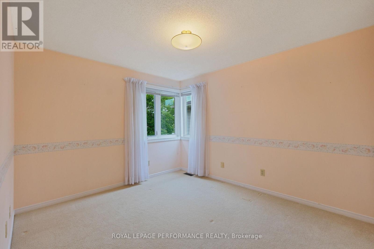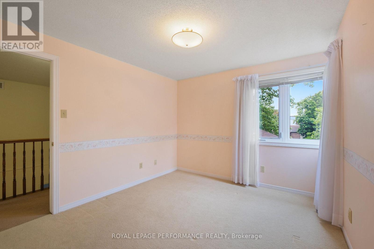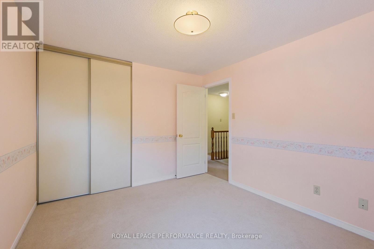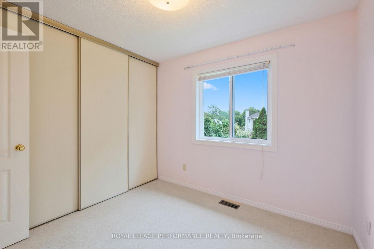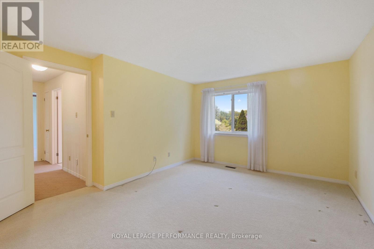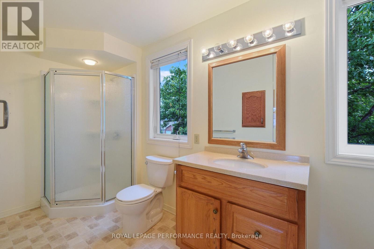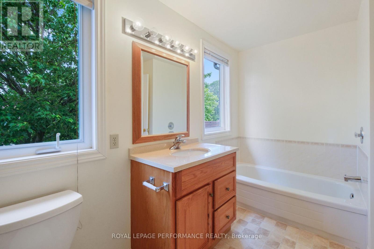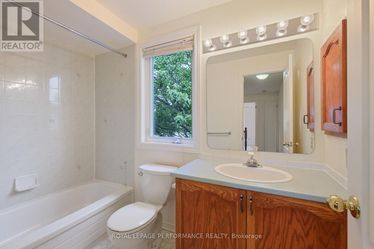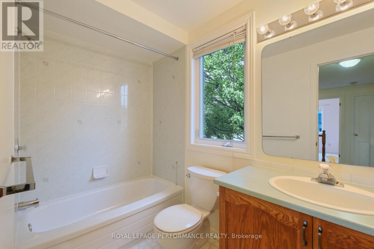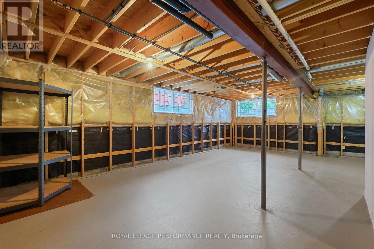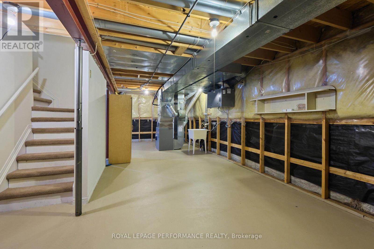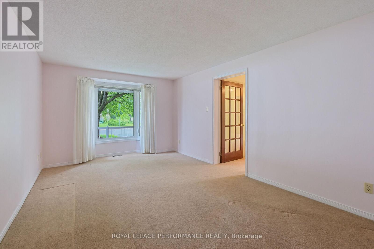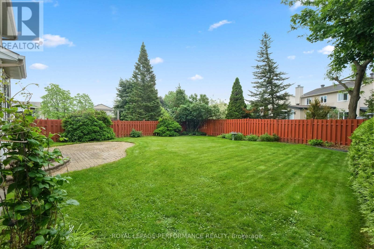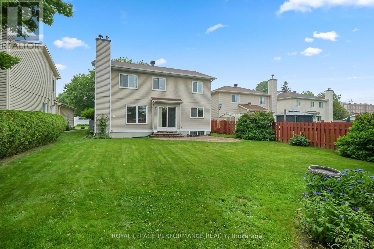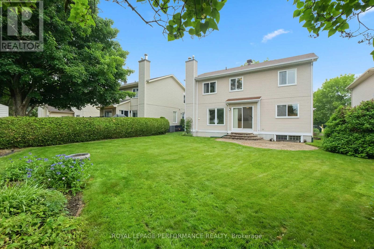4 卧室
3 浴室
2000 - 2500 sqft
壁炉
中央空调, Ventilation System
风热取暖
Landscaped
$699,900
Spacious Minto Pasteur model, 4 bedrooms, 3 bathrooms, large kitchen with eating area and sliding patio door to fenced rear yard, overlooks spacious family room with gas fireplace. Separate living room with bay window overlooks the large front porch sitting area. Dining room off of the kitchen area. Main floor laundry room with access to side yard and door to the double garage. Enclosed main entrance leads to spacious hallways, large double coat closet and 2 piece powder room. Open stair case with oak bannisters leads to the open second floor area. Large master bedroom with walk-in closet, 4 piece ensuite bathroom with separate shower stall and bathtub. Three additional good size bedrooms for a growing family. An additional 4 piece bathroom off of the hallway. The basement offers a large open space ready to be finished, two large windows brings in lots of sunlight. Roughed in plumbing for a 4-piece bathroom plus walls that are framed. Good sized double garage with automatic door openers, door leading into the laundry room. The rear yard is enclosed offering a interlocking brick patio and walkways. This home has an extra deep south facing, enclosed lot, ready for a big garden or pool. This is a well planned Minto neithbourhood safe to raise a family. Close to all amenities. (id:44758)
房源概要
|
MLS® Number
|
X12213134 |
|
房源类型
|
民宅 |
|
社区名字
|
2012 - Chapel Hill South - Orleans Village |
|
设备类型
|
热水器 |
|
特征
|
Irregular Lot Size, Flat Site |
|
总车位
|
4 |
|
租赁设备类型
|
热水器 |
|
结构
|
Patio(s), Porch |
详 情
|
浴室
|
3 |
|
地上卧房
|
4 |
|
总卧房
|
4 |
|
Age
|
31 To 50 Years |
|
公寓设施
|
Fireplace(s) |
|
赠送家电包括
|
Garage Door Opener Remote(s), Central Vacuum, Water Meter, All, 窗帘 |
|
地下室进展
|
已完成 |
|
地下室类型
|
Full (unfinished) |
|
施工种类
|
独立屋 |
|
空调
|
Central Air Conditioning, Ventilation System |
|
外墙
|
砖, 铝壁板 |
|
壁炉
|
有 |
|
Fireplace Total
|
1 |
|
地基类型
|
混凝土 |
|
客人卫生间(不包含洗浴)
|
1 |
|
供暖方式
|
天然气 |
|
供暖类型
|
压力热风 |
|
储存空间
|
2 |
|
内部尺寸
|
2000 - 2500 Sqft |
|
类型
|
独立屋 |
|
设备间
|
市政供水 |
车 位
土地
|
英亩数
|
无 |
|
围栏类型
|
部分围栏, Fenced Yard |
|
Landscape Features
|
Landscaped |
|
污水道
|
Sanitary Sewer |
|
土地深度
|
129 Ft ,3 In |
|
土地宽度
|
50 Ft ,9 In |
|
不规则大小
|
50.8 X 129.3 Ft |
|
规划描述
|
住宅 |
房 间
| 楼 层 |
类 型 |
长 度 |
宽 度 |
面 积 |
|
二楼 |
第三卧房 |
3.5 m |
3.04 m |
3.5 m x 3.04 m |
|
二楼 |
Bedroom 4 |
2.86 m |
2.74 m |
2.86 m x 2.74 m |
|
二楼 |
浴室 |
2.43 m |
1.5 m |
2.43 m x 1.5 m |
|
二楼 |
浴室 |
4.26 m |
1.61 m |
4.26 m x 1.61 m |
|
二楼 |
其它 |
2.4 m |
1.82 m |
2.4 m x 1.82 m |
|
二楼 |
主卧 |
4.57 m |
3.44 m |
4.57 m x 3.44 m |
|
二楼 |
第二卧房 |
3.96 m |
3.04 m |
3.96 m x 3.04 m |
|
一楼 |
客厅 |
5.18 m |
3.3 m |
5.18 m x 3.3 m |
|
一楼 |
餐厅 |
3.3 m |
3.3 m |
3.3 m x 3.3 m |
|
一楼 |
家庭房 |
4.48 m |
0.77 m |
4.48 m x 0.77 m |
|
一楼 |
厨房 |
3.59 m |
2.74 m |
3.59 m x 2.74 m |
|
一楼 |
Eating Area |
2.86 m |
2.13 m |
2.86 m x 2.13 m |
|
一楼 |
门厅 |
1.76 m |
1.58 m |
1.76 m x 1.58 m |
|
一楼 |
洗衣房 |
1.88 m |
1.64 m |
1.88 m x 1.64 m |
设备间
https://www.realtor.ca/real-estate/28451997/6130-buttonfield-place-ottawa-2012-chapel-hill-south-orleans-village


