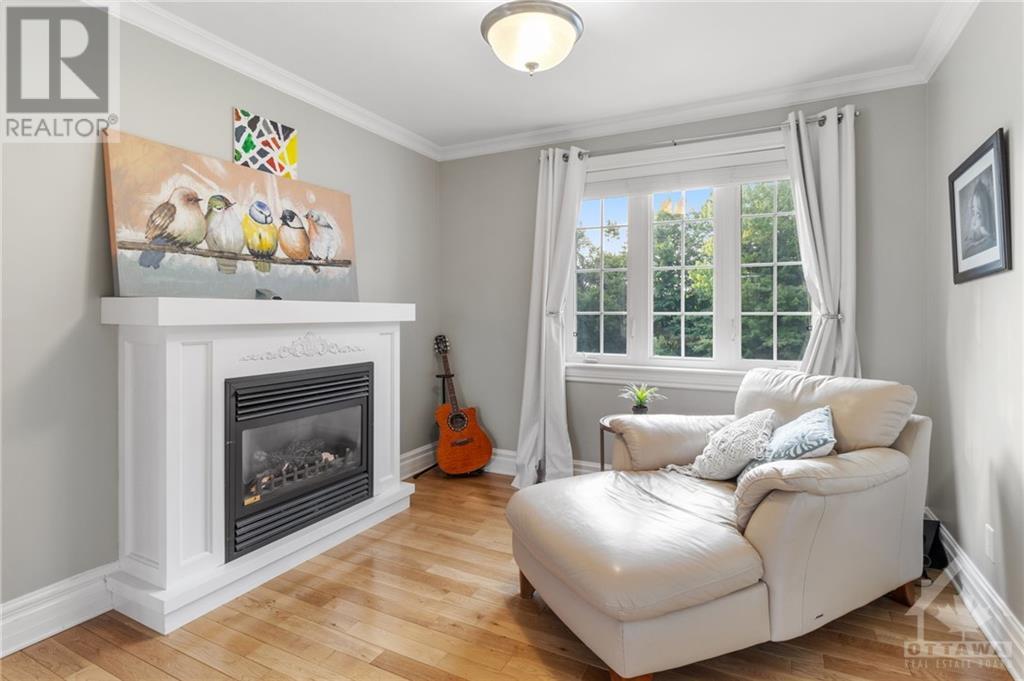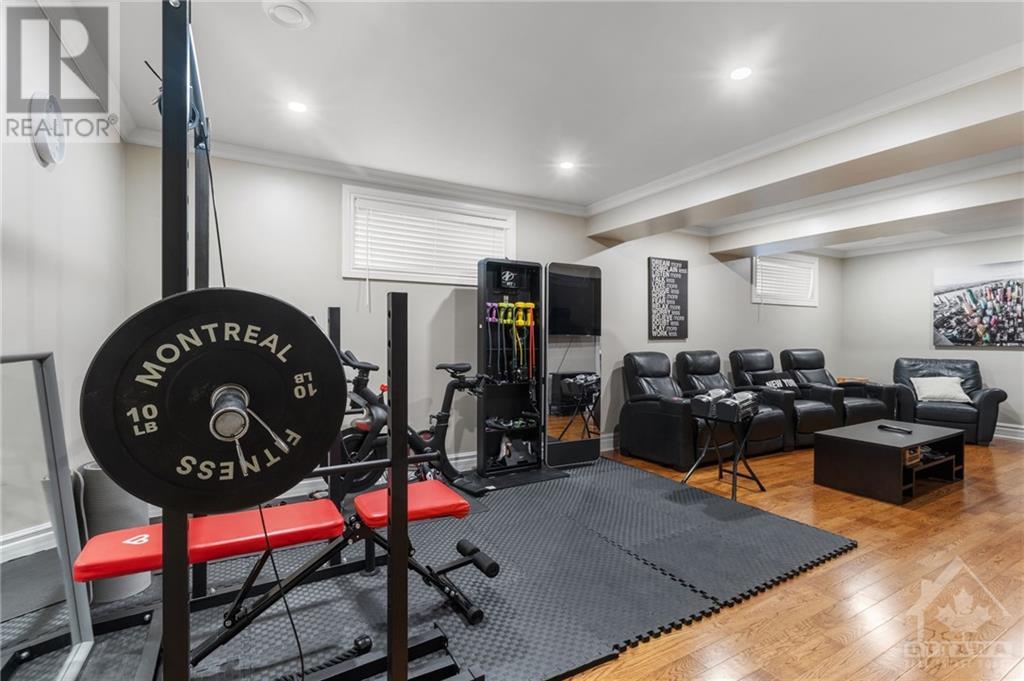4 卧室
4 浴室
Inground Pool, Outdoor Pool
中央空调
风热取暖
面积
$1,399,900
Welcome to 6131 Pebblewoods Drive, a luxurious 4 bed, 4 bath estate in Greely, Ontario, situated on the largest lot on the street and backing onto the 3rd hole of the prestigious Emerald Links Golf Course. This home offers the unique advantage of commercial zoning, perfect for hosting a home office or business, and showcases newly renovated spaces, including a stunning office, dining room, and kitchen, all highlighted by rich hardwood flooring and elegant ceramic tile. The property also features an oversized three-car garage with an in-law suite above and a convenient entrance directly into the main living area. Outside, you'll find an oasis perfect for entertaining, complete with an inground pool, hot tub, freshly stained deck, and a fully fenced backyard accented with beautiful interlock stonework. Completing this exceptional home is a fully finished basement that provides additional living space, including a room and full bathroom, making it ideal for guests or as a private retreat. (id:44758)
房源概要
|
MLS® Number
|
1411551 |
|
房源类型
|
民宅 |
|
临近地区
|
Greely |
|
附近的便利设施
|
近高尔夫球场 |
|
Communication Type
|
Internet Access |
|
社区特征
|
Family Oriented |
|
Easement
|
没有 |
|
特征
|
Acreage, Private Setting |
|
总车位
|
20 |
|
泳池类型
|
Inground Pool, Outdoor Pool |
|
Road Type
|
Paved Road |
详 情
|
浴室
|
4 |
|
地上卧房
|
3 |
|
地下卧室
|
1 |
|
总卧房
|
4 |
|
赠送家电包括
|
冰箱, 洗碗机, 烘干机, 微波炉, 炉子, 洗衣机, 报警系统 |
|
地下室进展
|
已装修 |
|
地下室类型
|
全完工 |
|
施工日期
|
2008 |
|
施工种类
|
独立屋 |
|
空调
|
中央空调 |
|
外墙
|
石 |
|
固定装置
|
吊扇 |
|
Flooring Type
|
Hardwood, Ceramic |
|
地基类型
|
混凝土浇筑 |
|
供暖方式
|
天然气 |
|
供暖类型
|
压力热风 |
|
储存空间
|
2 |
|
类型
|
独立屋 |
|
设备间
|
Drilled Well |
车 位
土地
|
英亩数
|
有 |
|
土地便利设施
|
近高尔夫球场 |
|
污水道
|
Septic System |
|
土地深度
|
324 Ft ,10 In |
|
土地宽度
|
144 Ft ,7 In |
|
不规则大小
|
1.18 |
|
Size Total
|
1.18 Ac |
|
规划描述
|
住宅 |
房 间
| 楼 层 |
类 型 |
长 度 |
宽 度 |
面 积 |
|
二楼 |
主卧 |
|
|
20'9" x 18'11" |
|
二楼 |
卧室 |
|
|
12'0" x 10'7" |
|
二楼 |
卧室 |
|
|
12'6" x 12'4" |
|
二楼 |
三件套浴室 |
|
|
8'8" x 8'8" |
|
地下室 |
家庭房 |
|
|
20'1" x 29'1" |
|
地下室 |
卧室 |
|
|
31'10" x 30'3" |
|
地下室 |
三件套卫生间 |
|
|
7'1" x 7'7" |
|
Lower Level |
洗衣房 |
|
|
14'7" x 7'9" |
|
一楼 |
餐厅 |
|
|
12'2" x 16'0" |
|
一楼 |
客厅 |
|
|
12'2" x 13'10" |
|
一楼 |
厨房 |
|
|
13'4" x 12'6" |
|
一楼 |
Office |
|
|
10'8" x 10'6" |
|
一楼 |
两件套卫生间 |
|
|
6'7" x 7'7" |
https://www.realtor.ca/real-estate/27400844/6131-pebblewoods-drive-greely-greely


































