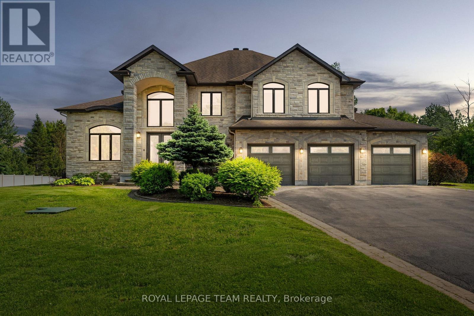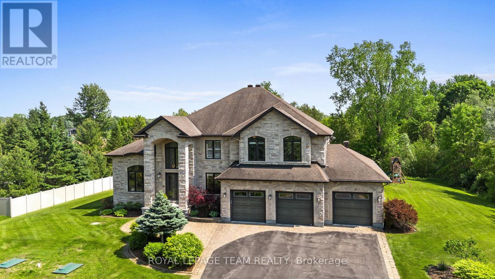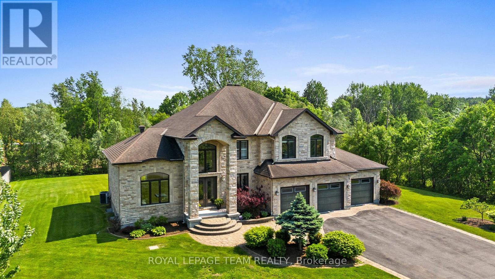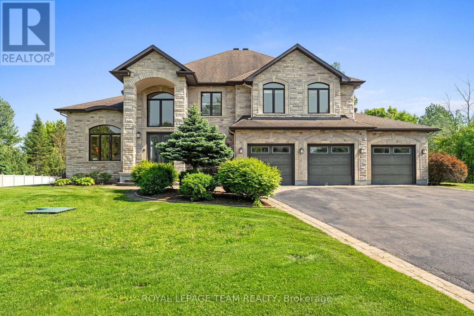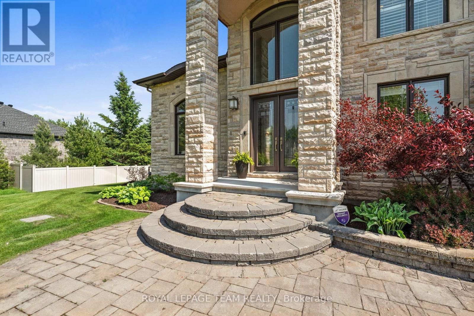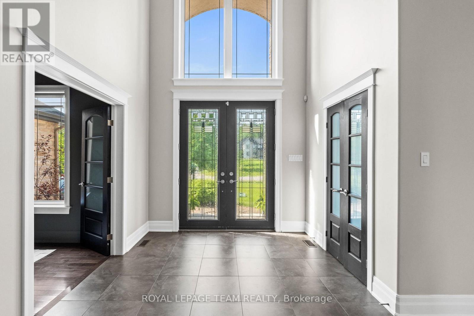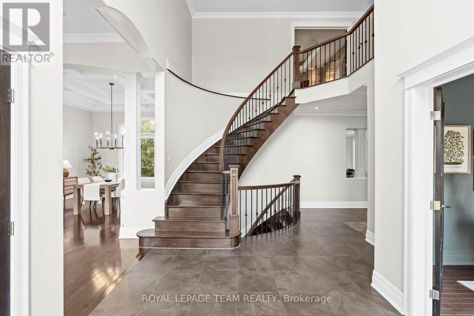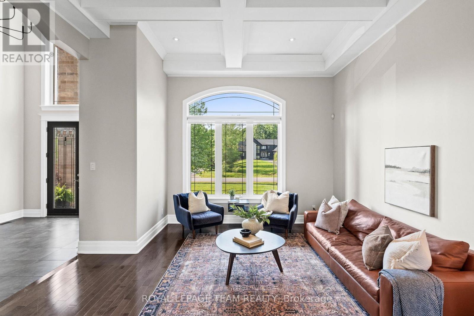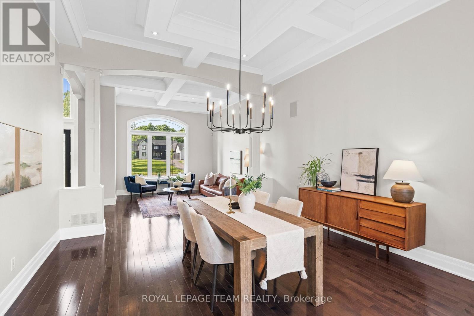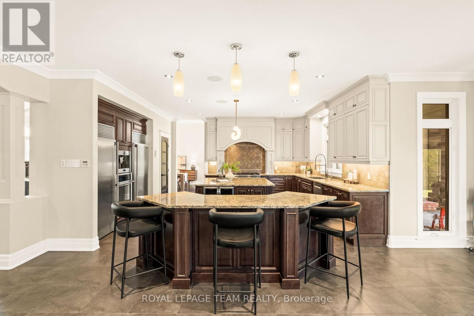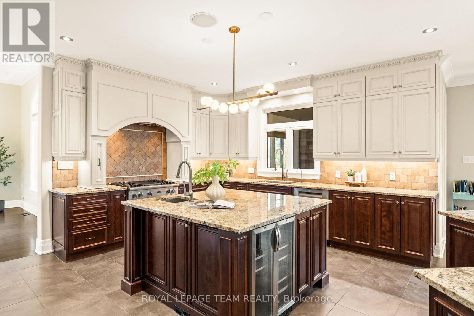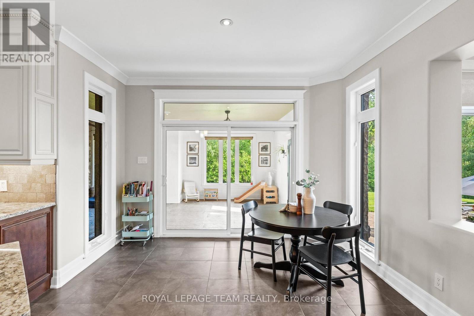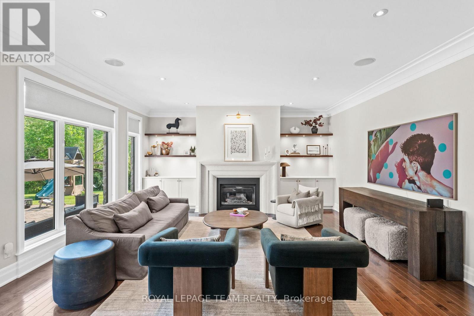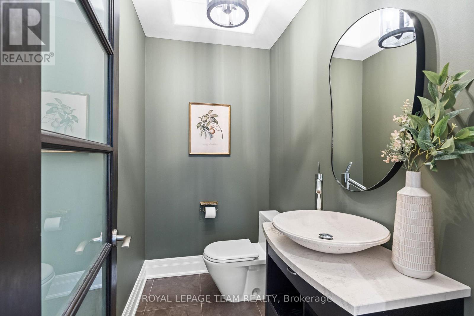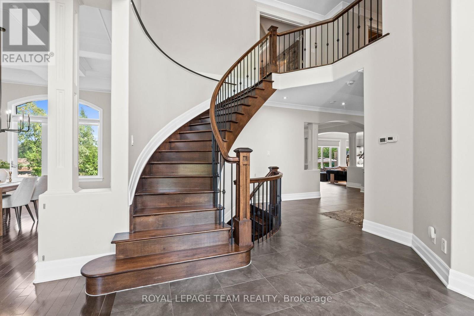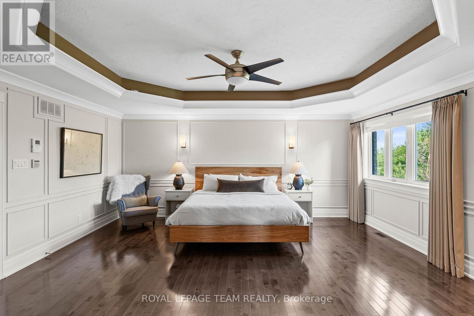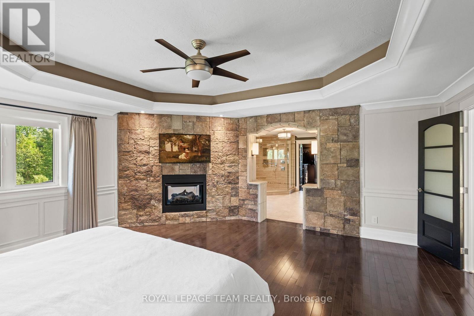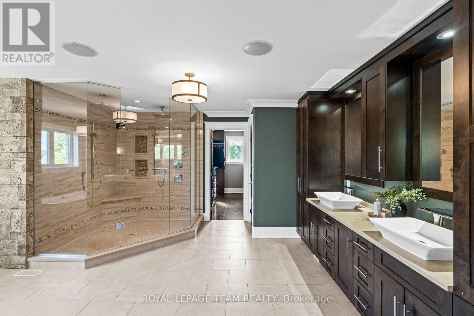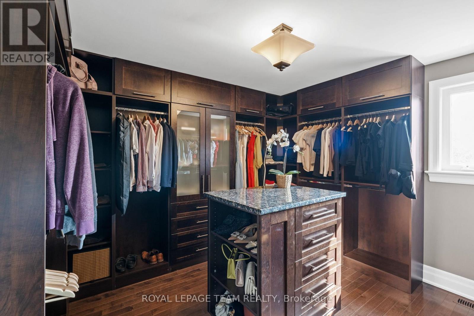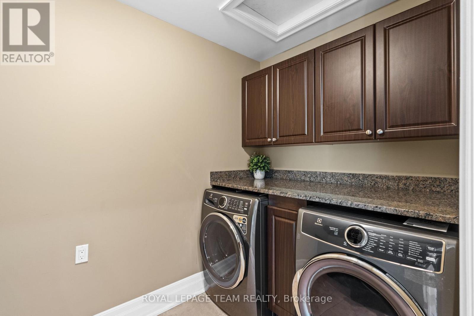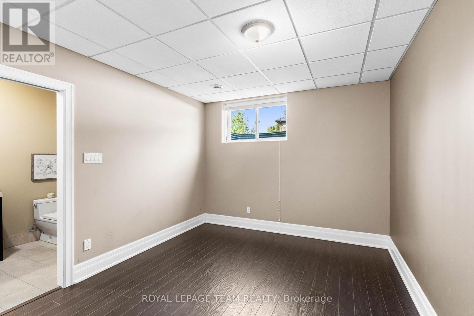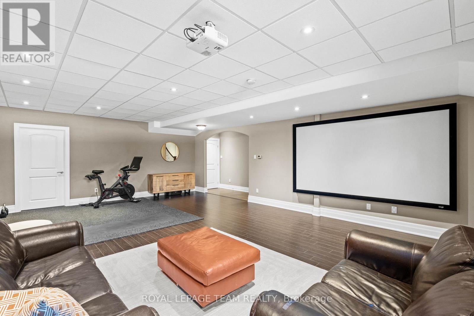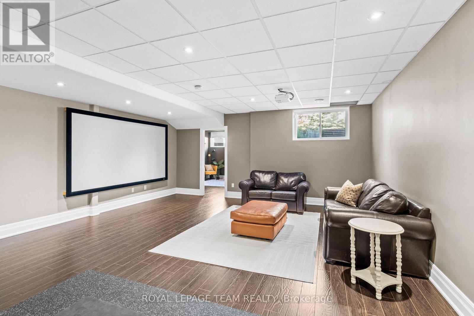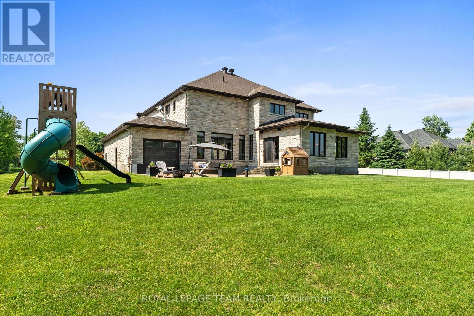5 卧室
4 浴室
3500 - 5000 sqft
壁炉
中央空调
风热取暖
Landscaped
$1,995,000
Set in the desirable Emerald Links community of Greely, this beautiful two-storey estate is thoughtfully designed for exceptional family living. Surrounded by natural beauty and just ten minutes from the shops, restaurants, and cafés in the village of Manotick, the location offers a quiet, scenic setting with convenient access to amenities. The home is only steps from the Emerald Links Golf Course and close to the Osgoode Link Trail, a popular route for biking, jogging, and cross-country skiing. This home makes an immediate impression with its striking curb appeal and a designer-finished interior that flows seamlessly through generously sized rooms. A two-storey foyer sets the tone, showcasing elevated coffered and tray ceilings, a spiral staircase, rich hardwood floors, and expansive windows with arched transoms that frame views of the surrounding landscape. At the heart of the home, the Spanish-inspired kitchen is ideal for entertaining, featuring two large islands, two-toned floor-to-ceiling cabinetry, granite countertops, a walk-in pantry, and premium appliances. The main floor also includes a dedicated office, a family room with a cozy fireplace and custom built-ins, and a sunroom complete with a fireplace and views of the backyard. Upstairs, four spacious bedrooms await, including a sophisticated primary suite with a two-sided fireplace, a stone feature wall, a spa-like ensuite bathroom, and a walk-in closet. The finished lower level extends the living space with a recreation room, versatile family areas, a secondary bedroom, flex room, and a full bathroom. Outdoors, the backyard extends the living space and is designed for both entertaining and everyday enjoyment. A spacious patio overlooks the landscaped grounds, while mature trees create a natural and private backdrop. (id:44758)
房源概要
|
MLS® Number
|
X12213374 |
|
房源类型
|
民宅 |
|
社区名字
|
1601 - Greely |
|
总车位
|
12 |
|
结构
|
Patio(s) |
详 情
|
浴室
|
4 |
|
地上卧房
|
4 |
|
地下卧室
|
1 |
|
总卧房
|
5 |
|
公寓设施
|
Fireplace(s) |
|
赠送家电包括
|
Central Vacuum, 洗碗机, 烘干机, Freezer, Garage Door Opener, 微波炉, 烤箱, Play Structure, 洗衣机, 窗帘, 冰箱 |
|
地下室进展
|
已装修 |
|
地下室类型
|
全完工 |
|
施工种类
|
独立屋 |
|
空调
|
中央空调 |
|
外墙
|
石 |
|
壁炉
|
有 |
|
地基类型
|
混凝土浇筑 |
|
客人卫生间(不包含洗浴)
|
1 |
|
供暖方式
|
天然气 |
|
供暖类型
|
压力热风 |
|
储存空间
|
2 |
|
内部尺寸
|
3500 - 5000 Sqft |
|
类型
|
独立屋 |
|
设备间
|
Drilled Well |
车 位
土地
|
英亩数
|
无 |
|
Landscape Features
|
Landscaped |
|
污水道
|
Septic System |
|
土地深度
|
262 Ft |
|
土地宽度
|
186 Ft ,3 In |
|
不规则大小
|
186.3 X 262 Ft |
房 间
| 楼 层 |
类 型 |
长 度 |
宽 度 |
面 积 |
|
二楼 |
浴室 |
4.76 m |
6.15 m |
4.76 m x 6.15 m |
|
二楼 |
卧室 |
3.99 m |
3.54 m |
3.99 m x 3.54 m |
|
二楼 |
卧室 |
4.13 m |
5.34 m |
4.13 m x 5.34 m |
|
二楼 |
卧室 |
3.72 m |
5.38 m |
3.72 m x 5.38 m |
|
二楼 |
浴室 |
2.89 m |
3.52 m |
2.89 m x 3.52 m |
|
二楼 |
洗衣房 |
3.17 m |
1.61 m |
3.17 m x 1.61 m |
|
二楼 |
主卧 |
5.01 m |
5.53 m |
5.01 m x 5.53 m |
|
地下室 |
娱乐,游戏房 |
6.33 m |
6.53 m |
6.33 m x 6.53 m |
|
地下室 |
娱乐,游戏房 |
8.18 m |
7.15 m |
8.18 m x 7.15 m |
|
地下室 |
卧室 |
4.43 m |
3.23 m |
4.43 m x 3.23 m |
|
地下室 |
Office |
4.42 m |
4.05 m |
4.42 m x 4.05 m |
|
地下室 |
浴室 |
4.43 m |
1.89 m |
4.43 m x 1.89 m |
|
一楼 |
门厅 |
3.05 m |
2.85 m |
3.05 m x 2.85 m |
|
一楼 |
Office |
3.44 m |
3.06 m |
3.44 m x 3.06 m |
|
一楼 |
客厅 |
4.24 m |
4.43 m |
4.24 m x 4.43 m |
|
一楼 |
餐厅 |
4.25 m |
4.93 m |
4.25 m x 4.93 m |
|
一楼 |
厨房 |
8.28 m |
5.66 m |
8.28 m x 5.66 m |
|
一楼 |
Eating Area |
3.97 m |
2.17 m |
3.97 m x 2.17 m |
|
一楼 |
家庭房 |
5.55 m |
5.33 m |
5.55 m x 5.33 m |
|
一楼 |
Sunroom |
7.85 m |
4.87 m |
7.85 m x 4.87 m |
|
一楼 |
浴室 |
1.93 m |
1.23 m |
1.93 m x 1.23 m |
https://www.realtor.ca/real-estate/28452821/6132-pebblewoods-drive-ottawa-1601-greely


