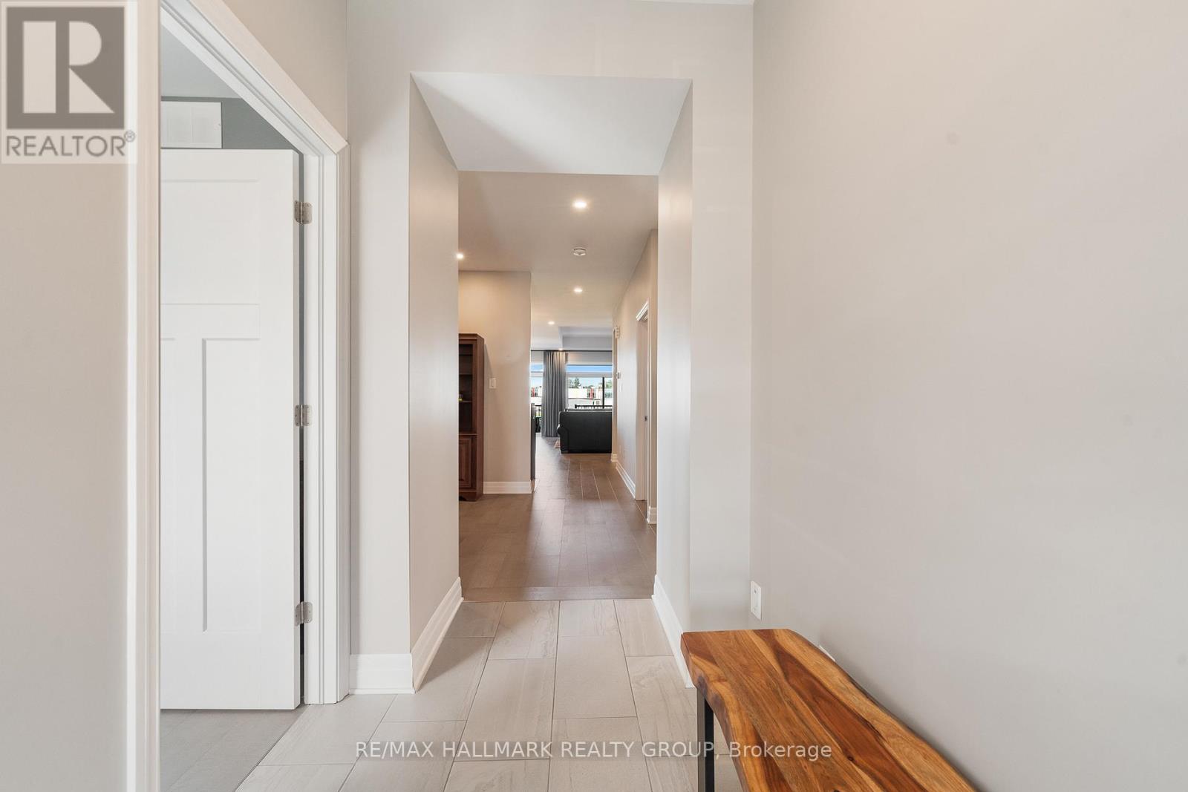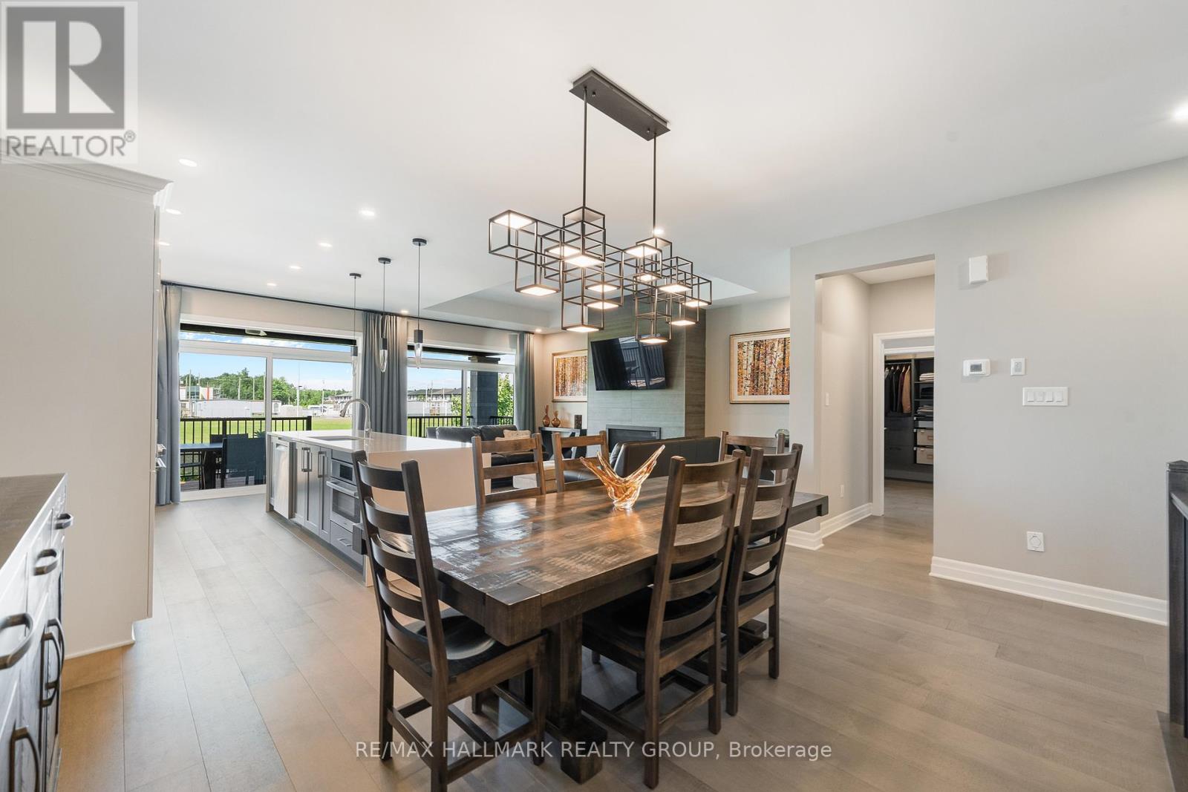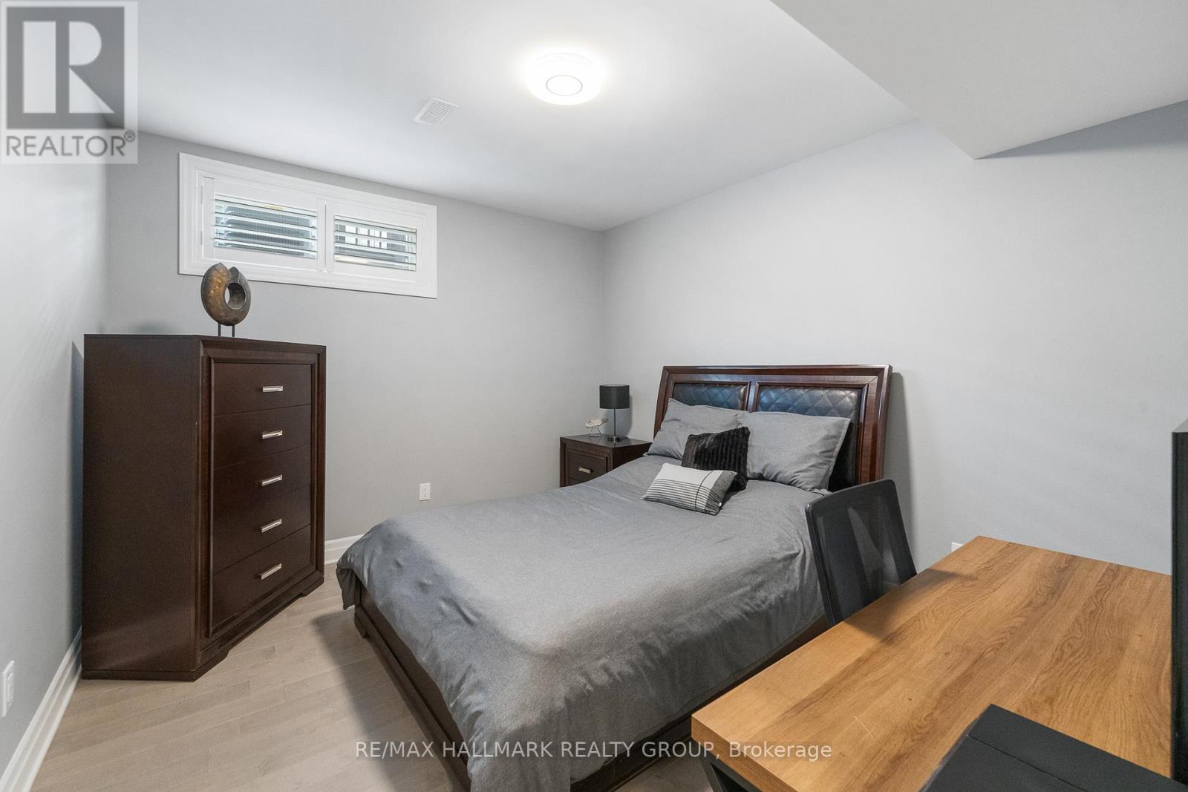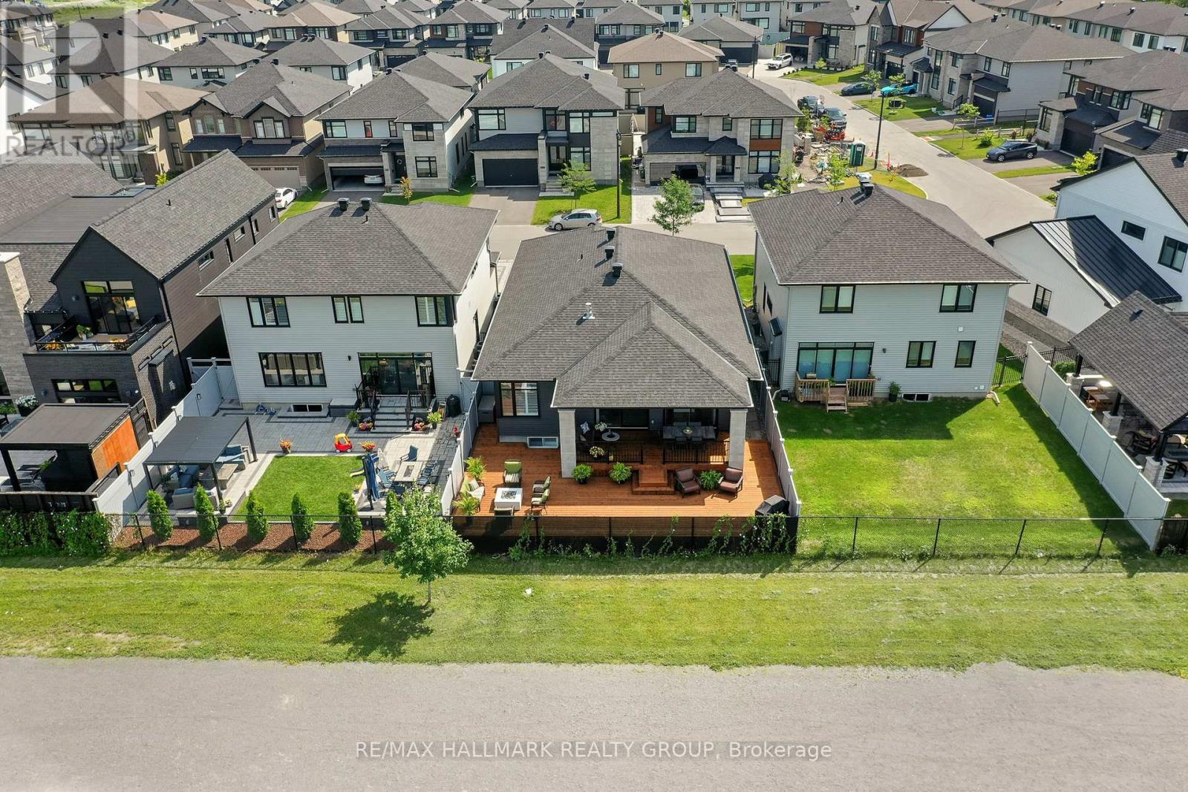5 卧室
3 浴室
平房
壁炉
中央空调
风热取暖
$1,199,999
Modern bungalow with 3,390 sq ft of livable space, where sophistication meets comfort. Meticulously designed, boasting 5 bedrooms and 3 bathrooms, featuring a versatile layout with 2 bedrooms upstairs with potential for a third. Open concept kitchen is a chef's dream, centered around a grand 12ft island and gleaming stainless steel appliances. Relax in the inviting living room warmed by a gas fireplace, or retreat to the primary bedroom with its walk-in-closet and luxurious ensuite, complete with double sinks and glass shower. Soaring 10ft ceilings on main level and convenient laundry/mud room with access to double garage. Quartz counters adorn every surface, enhancing both style and durability. Entertain effortlessly in the fully finished basement with 9ft ceilings, featuring a second gas fireplace encased in granite, 3 more bedrooms and 5pc. bathroom. Outside, enjoy front interlock and house extension with covered deck on a premium lot. This is more than a home; it's a sanctuary designed for modern living at its finest. (id:44758)
房源概要
|
MLS® Number
|
X11967686 |
|
房源类型
|
民宅 |
|
社区名字
|
2013 - Mer Bleue/Bradley Estates/Anderson Park |
|
附近的便利设施
|
公共交通, 公园 |
|
设备类型
|
热水器 |
|
总车位
|
5 |
|
租赁设备类型
|
热水器 |
|
结构
|
Deck |
详 情
|
浴室
|
3 |
|
地上卧房
|
2 |
|
地下卧室
|
3 |
|
总卧房
|
5 |
|
Age
|
0 To 5 Years |
|
公寓设施
|
Fireplace(s) |
|
赠送家电包括
|
Water Meter, 洗碗机, 烘干机, Hood 电扇, 微波炉, 炉子, 洗衣机, 冰箱 |
|
建筑风格
|
平房 |
|
地下室进展
|
已装修 |
|
地下室类型
|
全完工 |
|
施工种类
|
独立屋 |
|
空调
|
中央空调 |
|
外墙
|
乙烯基壁板, 石 |
|
壁炉
|
有 |
|
Fireplace Total
|
2 |
|
地基类型
|
混凝土 |
|
客人卫生间(不包含洗浴)
|
1 |
|
供暖方式
|
天然气 |
|
供暖类型
|
压力热风 |
|
储存空间
|
1 |
|
类型
|
独立屋 |
|
设备间
|
市政供水 |
车 位
土地
|
英亩数
|
无 |
|
围栏类型
|
Fenced Yard |
|
土地便利设施
|
公共交通, 公园 |
|
污水道
|
Sanitary Sewer |
|
土地深度
|
100 Ft |
|
土地宽度
|
44 Ft ,1 In |
|
不规则大小
|
44.13 X 100.07 Ft ; 0 |
|
规划描述
|
住宅 R1z |
房 间
| 楼 层 |
类 型 |
长 度 |
宽 度 |
面 积 |
|
Lower Level |
卧室 |
3.37 m |
3.81 m |
3.37 m x 3.81 m |
|
Lower Level |
卧室 |
3.65 m |
4.52 m |
3.65 m x 4.52 m |
|
Lower Level |
设备间 |
4.69 m |
4.03 m |
4.69 m x 4.03 m |
|
Lower Level |
娱乐,游戏房 |
5.3 m |
7.79 m |
5.3 m x 7.79 m |
|
Lower Level |
卧室 |
3.6 m |
4.62 m |
3.6 m x 4.62 m |
|
一楼 |
门厅 |
3.22 m |
1.57 m |
3.22 m x 1.57 m |
|
一楼 |
客厅 |
6.04 m |
4.21 m |
6.04 m x 4.21 m |
|
一楼 |
餐厅 |
3.73 m |
3.73 m |
3.73 m x 3.73 m |
|
一楼 |
厨房 |
2.66 m |
4.41 m |
2.66 m x 4.41 m |
|
一楼 |
主卧 |
3.53 m |
4.72 m |
3.53 m x 4.72 m |
|
一楼 |
衣帽间 |
3.5 m |
3.25 m |
3.5 m x 3.25 m |
|
一楼 |
Mud Room |
2.59 m |
2.74 m |
2.59 m x 2.74 m |
设备间
https://www.realtor.ca/real-estate/27902979/614-gendarme-circle-ottawa-2013-mer-bleuebradley-estatesanderson-park




































