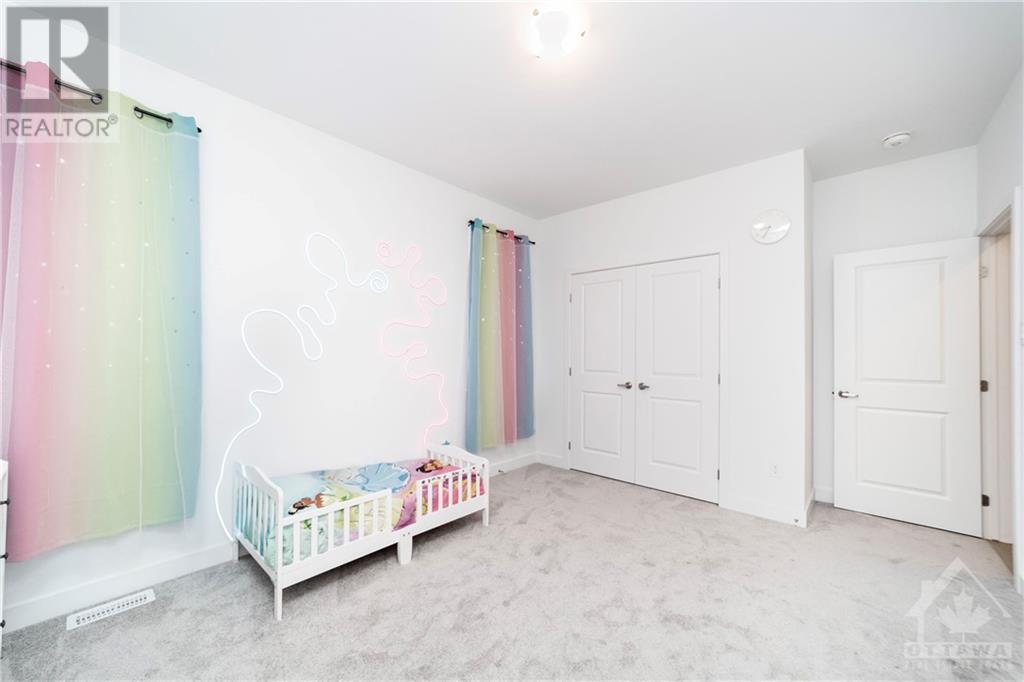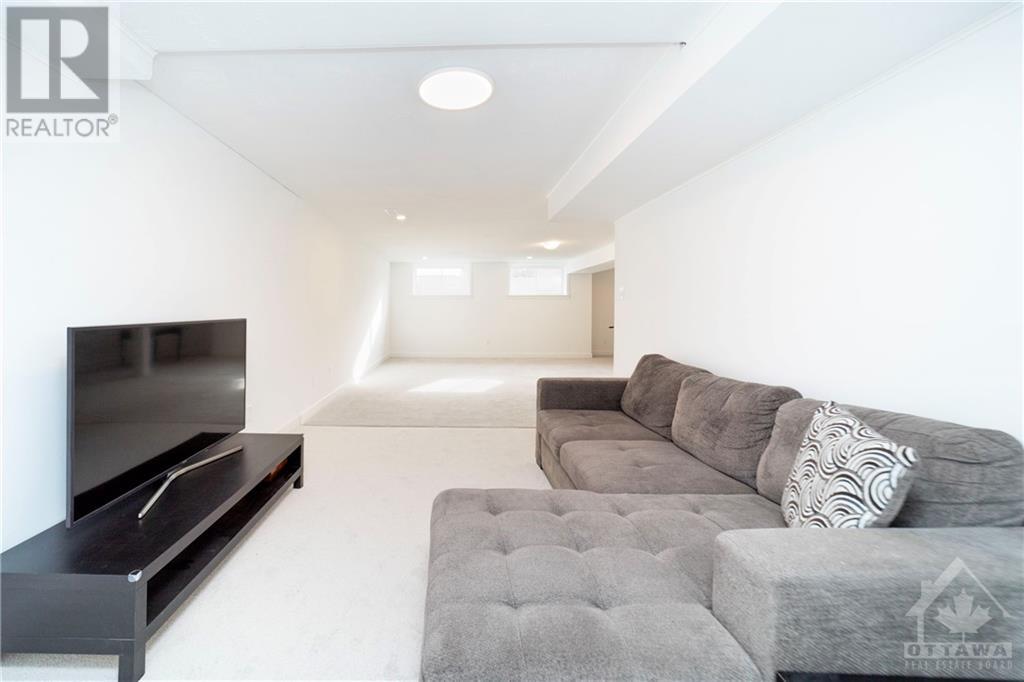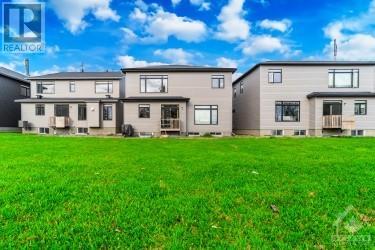7 卧室
5 浴室
中央空调
风热取暖
$5,500 Monthly
Luxurious, new 7-bdrm home in prestigious Riverside South. This residence features 9 ft ceilings on main & second floors, & a spacious basement w/high ceilings. The oversized lot (44x150) has a west-facing backyard for sunny afternoons and evenings. Inside, enjoy hardwood floors on main level, & ceramic tile in the mud room & bthrms. Contemporary kitchen features an upgraded island w/quartz counters, seating at the bar, complemented by stainless steel appliances, wall oven, cooktop, & canopy hood fan and also a bedroom and a full bathroom. Upstairs, 5 generously sized bdrms and 3 full bathrooms. Don't let this opportunity pass you by! Schedule a viewing today and step into the epitome of luxury living. Plus, the option to rent furnished is available for an additional $1000 per month. (id:44758)
房源概要
|
MLS® Number
|
1416181 |
|
房源类型
|
民宅 |
|
临近地区
|
Riverside South, Gloucester |
|
总车位
|
4 |
详 情
|
浴室
|
5 |
|
地上卧房
|
6 |
|
地下卧室
|
1 |
|
总卧房
|
7 |
|
公寓设施
|
Laundry - In Suite |
|
赠送家电包括
|
冰箱, 烤箱 - Built-in, Cooktop, 洗碗机, 烘干机, Freezer, Hood 电扇, 微波炉, 洗衣机 |
|
地下室进展
|
已装修 |
|
地下室类型
|
全完工 |
|
施工日期
|
2023 |
|
施工种类
|
独立屋 |
|
空调
|
中央空调 |
|
外墙
|
石, 砖, Siding |
|
Flooring Type
|
Wall-to-wall Carpet, Hardwood |
|
供暖方式
|
天然气 |
|
供暖类型
|
压力热风 |
|
储存空间
|
2 |
|
类型
|
独立屋 |
|
设备间
|
市政供水 |
车 位
土地
|
英亩数
|
无 |
|
污水道
|
Septic System |
|
土地深度
|
149 Ft ,4 In |
|
土地宽度
|
43 Ft ,11 In |
|
不规则大小
|
43.95 Ft X 149.33 Ft |
|
规划描述
|
住宅 |
房 间
| 楼 层 |
类 型 |
长 度 |
宽 度 |
面 积 |
|
二楼 |
卧室 |
|
|
18'0" x 14'0" |
|
二楼 |
卧室 |
|
|
11'6" x 11'4" |
|
二楼 |
卧室 |
|
|
11'1" x 13'8" |
|
二楼 |
卧室 |
|
|
11'6" x 16'4" |
|
二楼 |
卧室 |
|
|
14'7" x 13'11" |
|
地下室 |
娱乐室 |
|
|
21'8" x 19'6" |
|
一楼 |
大型活动室 |
|
|
15'5" x 15'9" |
|
一楼 |
Eating Area |
|
|
9'1" x 17'9" |
|
一楼 |
厨房 |
|
|
10'0" x 17'9" |
|
一楼 |
客厅/饭厅 |
|
|
16'7" x 21'10" |
|
一楼 |
卧室 |
|
|
11'1" x 10'0" |
|
一楼 |
Office |
|
|
10'0" x 12'7" |
https://www.realtor.ca/real-estate/27532968/614-kenabeek-terrace-ottawa-riverside-south-gloucester
































