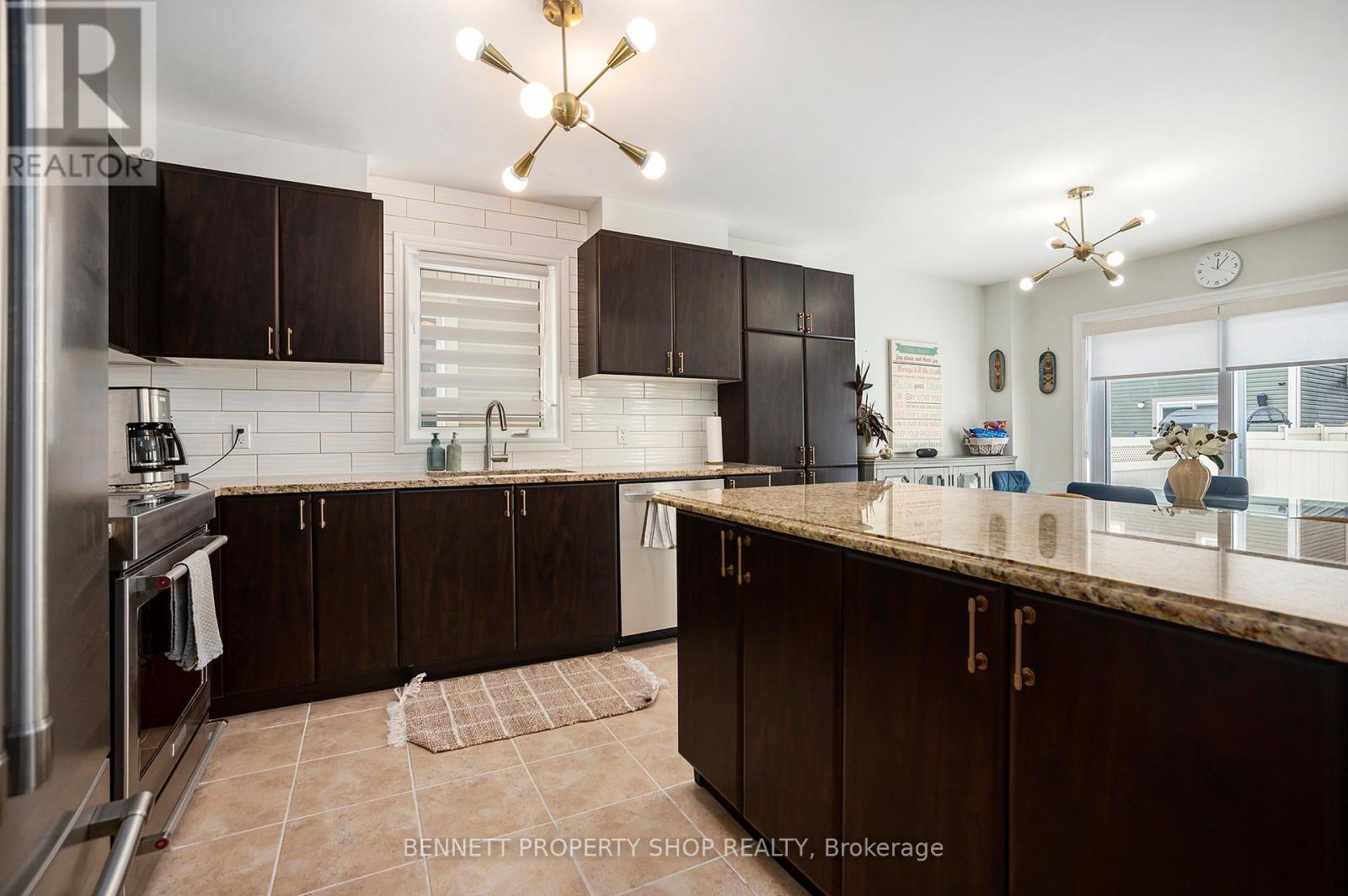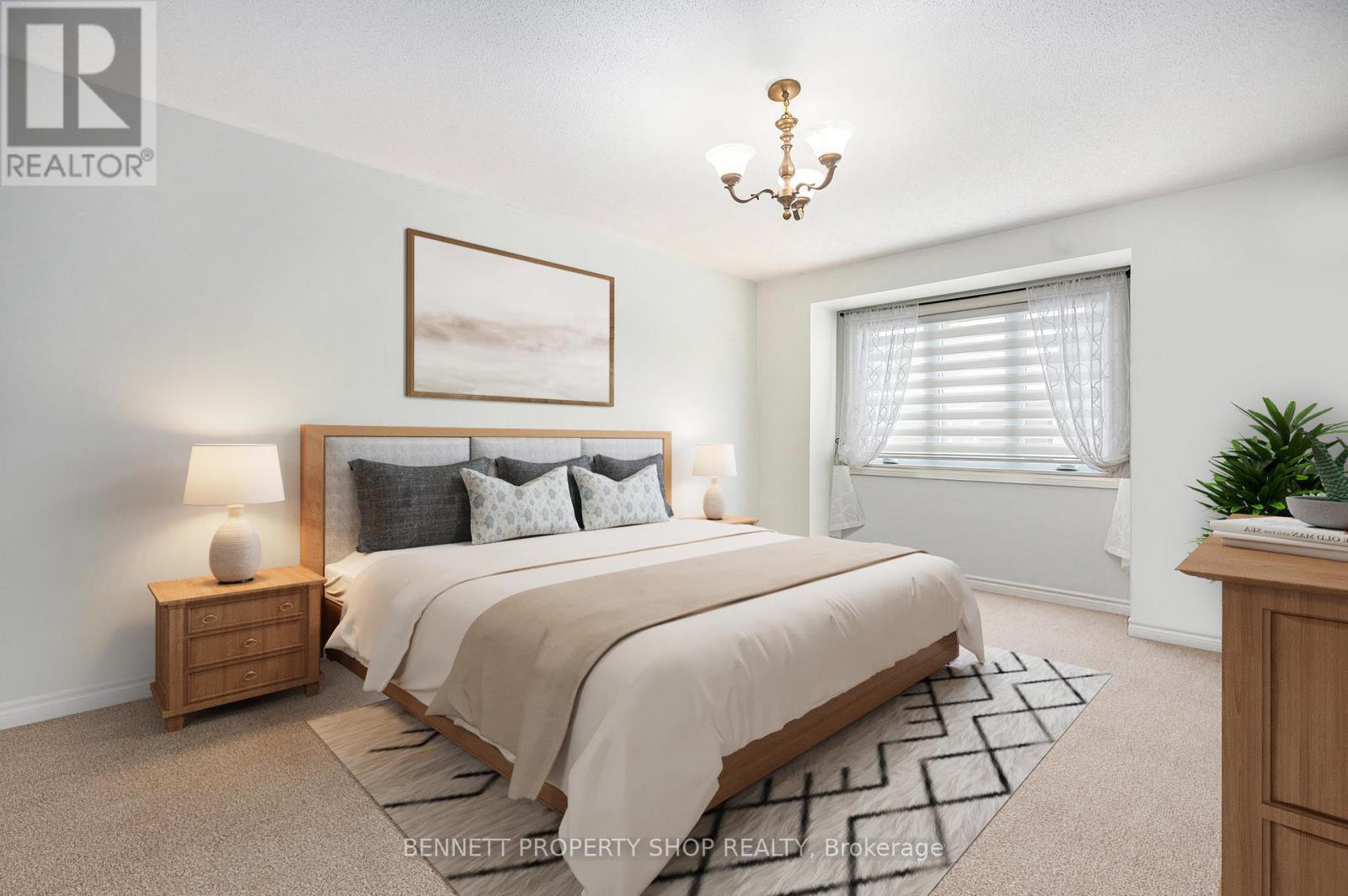4 卧室
3 浴室
壁炉
中央空调
风热取暖
$799,900
Stunning 2012-Built Home with Upgrades Galore! This beautifully maintained home boasts over 2,300 sq. ft. of bright and spacious living space, designed for comfort and style. Featuring three large bedrooms on the second level, including a primary suite with a walk-in closet and ensuite, plus a huge second-floor loft family room with a Juliet-style balcony perfect for relaxing or entertaining. The main floor offers an additional bedroom, ideal for guests or a home office. The open-concept kitchen, dining, and living area is warm and inviting, complete with a cozy fireplace and plenty of natural light. The fully finished lower level expands your living space, offering a rec room, office (or potential 5th bedroom), and a rough-in for a full bath already framed and ready to be completed. Ample storage throughout ensures everything has its place. With loads of upgrades and incredible attention to detail, this home is truly move-in ready. All windows except 4 have been replaced between 2020-2024, Roof 2017, Furnace 2020 +++ A full list of all the numerous upgrades are attached. Fantastic area so close to schools, shopping, parking & transit. Don't miss out, this one will be hard to beat! (id:44758)
房源概要
|
MLS® Number
|
X11991915 |
|
房源类型
|
民宅 |
|
社区名字
|
1119 - Notting Hill/Summerside |
|
附近的便利设施
|
公共交通, 学校 |
|
特征
|
Cul-de-sac |
|
总车位
|
4 |
|
结构
|
Patio(s), 棚 |
详 情
|
浴室
|
3 |
|
地上卧房
|
4 |
|
总卧房
|
4 |
|
公寓设施
|
Fireplace(s) |
|
赠送家电包括
|
Garage Door Opener Remote(s), Blinds, 洗碗机, 烘干机, 冰箱, 炉子, 洗衣机 |
|
地下室类型
|
Full |
|
施工种类
|
独立屋 |
|
空调
|
中央空调 |
|
外墙
|
砖, 乙烯基壁板 |
|
壁炉
|
有 |
|
Fireplace Total
|
1 |
|
地基类型
|
混凝土浇筑 |
|
客人卫生间(不包含洗浴)
|
1 |
|
供暖方式
|
天然气 |
|
供暖类型
|
压力热风 |
|
储存空间
|
2 |
|
类型
|
独立屋 |
|
设备间
|
市政供水 |
车 位
土地
|
英亩数
|
无 |
|
围栏类型
|
Fenced Yard |
|
土地便利设施
|
公共交通, 学校 |
|
污水道
|
Sanitary Sewer |
|
土地深度
|
88 Ft ,6 In |
|
土地宽度
|
33 Ft ,11 In |
|
不规则大小
|
33.99 X 88.58 Ft |
房 间
| 楼 层 |
类 型 |
长 度 |
宽 度 |
面 积 |
|
二楼 |
第三卧房 |
3.52 m |
3.49 m |
3.52 m x 3.49 m |
|
二楼 |
浴室 |
2.43 m |
2.28 m |
2.43 m x 2.28 m |
|
二楼 |
家庭房 |
4.47 m |
5.5 m |
4.47 m x 5.5 m |
|
二楼 |
主卧 |
3.36 m |
4.59 m |
3.36 m x 4.59 m |
|
二楼 |
浴室 |
2.4384 m |
2.6162 m |
2.4384 m x 2.6162 m |
|
二楼 |
第二卧房 |
3.16 m |
3.47 m |
3.16 m x 3.47 m |
|
Lower Level |
娱乐,游戏房 |
4.45 m |
3.47 m |
4.45 m x 3.47 m |
|
Lower Level |
其它 |
3.27 m |
3.29 m |
3.27 m x 3.29 m |
|
Lower Level |
设备间 |
2.64 m |
3.42 m |
2.64 m x 3.42 m |
|
Lower Level |
其它 |
2.64 m |
2 m |
2.64 m x 2 m |
|
Lower Level |
其它 |
4.74 m |
3.78 m |
4.74 m x 3.78 m |
|
一楼 |
门厅 |
1.38 m |
9.03 m |
1.38 m x 9.03 m |
|
一楼 |
其它 |
3.52 m |
3.37 m |
3.52 m x 3.37 m |
|
一楼 |
客厅 |
4.48 m |
3.47 m |
4.48 m x 3.47 m |
|
一楼 |
厨房 |
3.52 m |
3.5 m |
3.52 m x 3.5 m |
|
一楼 |
Eating Area |
3.52 m |
2.49 m |
3.52 m x 2.49 m |
|
Other |
餐厅 |
3.64 m |
4.37 m |
3.64 m x 4.37 m |
https://www.realtor.ca/real-estate/27960776/615-calla-lily-terrace-ottawa-1119-notting-hillsummerside



































