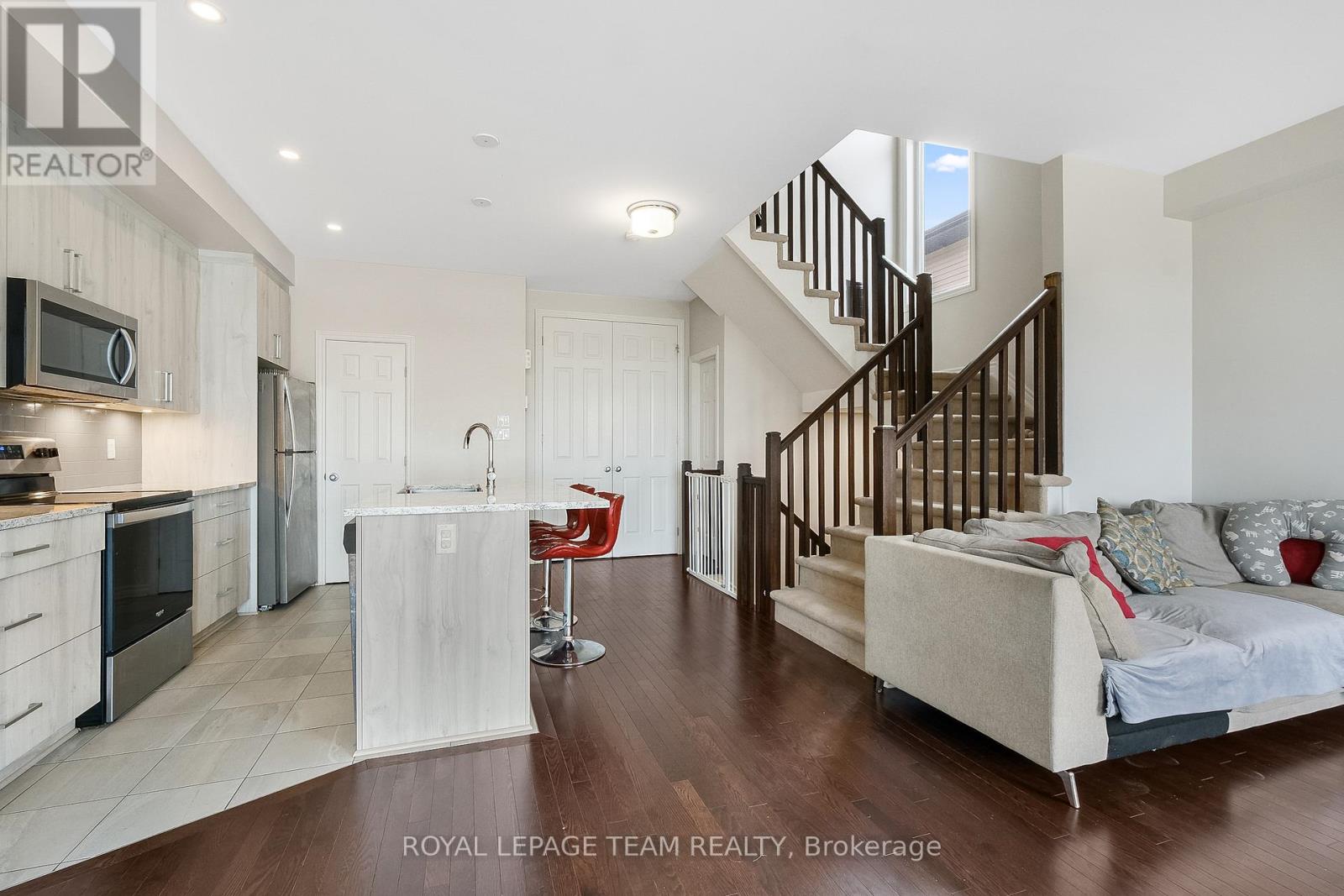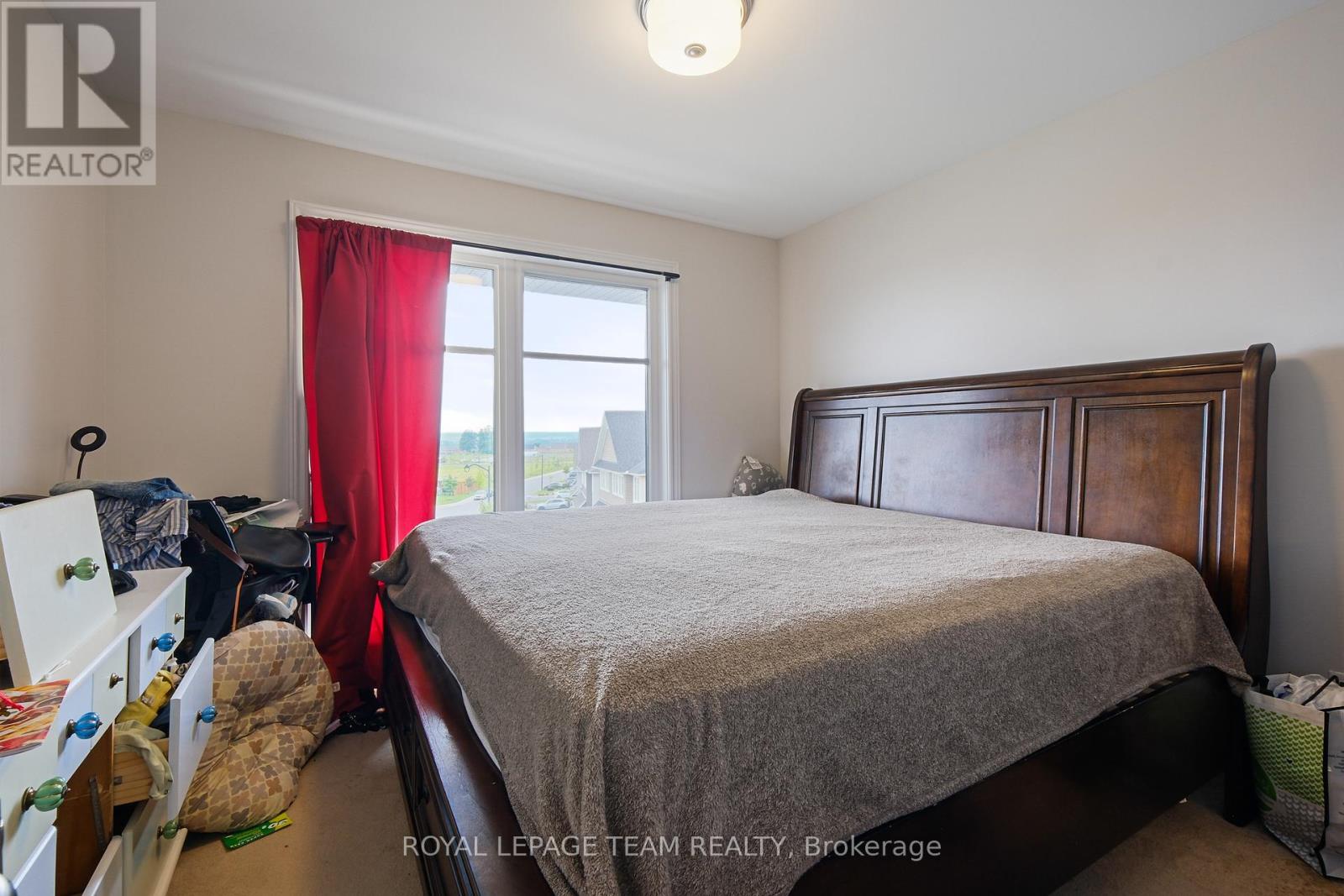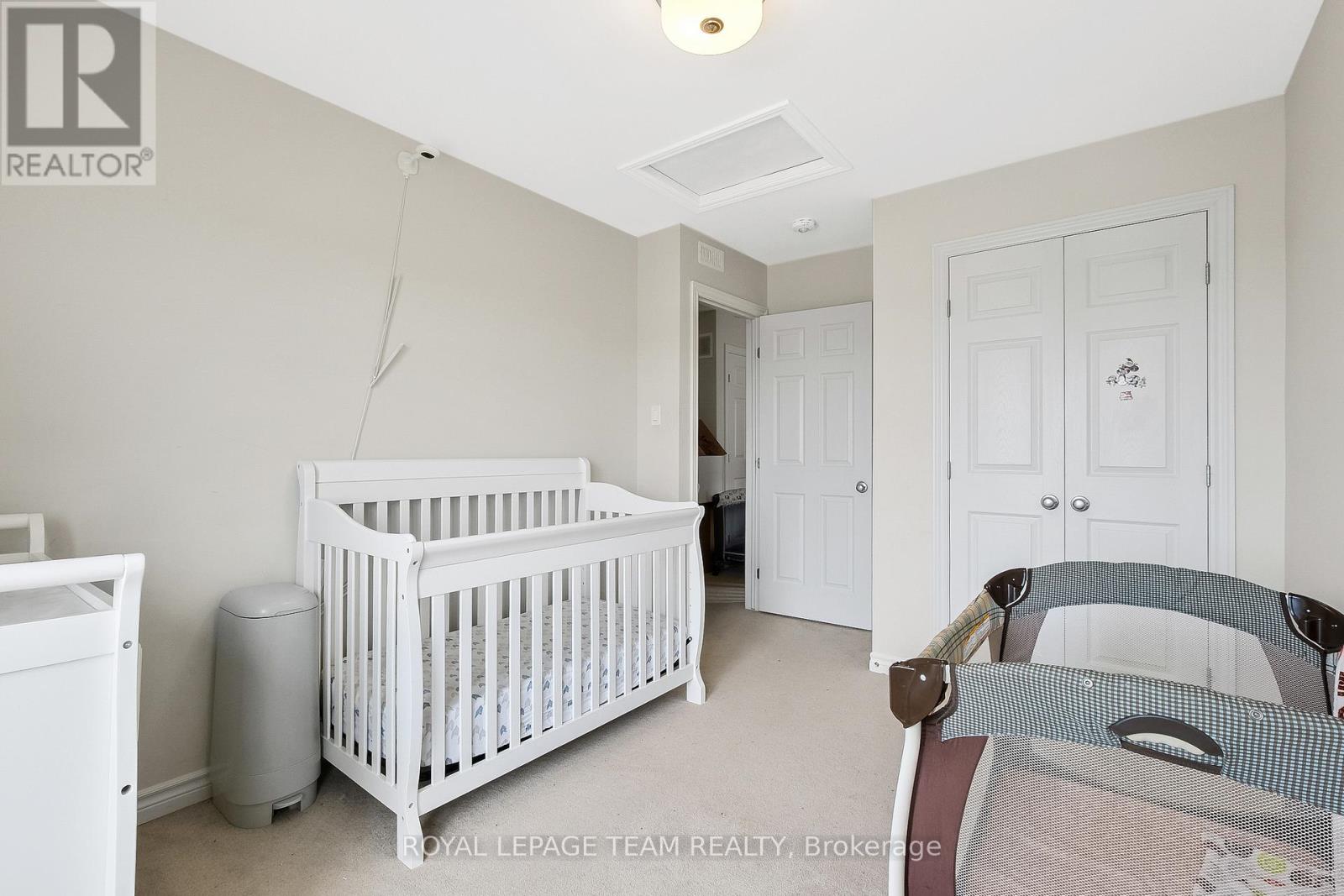2 卧室
3 浴室
1100 - 1500 sqft
中央空调
风热取暖
$2,600 Monthly
$2,600 / month plus utilities. Available Sept 1. End-unit town home, 3-storey with an exceptionally large entry hall with access to the garage. Open concept 2nd floor with hardwood flooring in the living & dining room. Spacious kitchen with granite counters, back splash, stainless steel appliances, and pantry. Eating area with patio door to a private balcony and room for a BBQ. The third floor features master bedroom with walk-in closet, great sized second bedroom, main bathroom and laundry closet. Close to nature trails, shopping, transit. 48 hour irrevocable on offers. Credit application attached to MLS. NO pets or smoking please.***Tenant Occupied. 24 Hour notice for showings.***Photos are from when previously listed.*** (id:44758)
房源概要
|
MLS® Number
|
X12194803 |
|
房源类型
|
民宅 |
|
社区名字
|
1110 - Camelot |
|
总车位
|
3 |
详 情
|
浴室
|
3 |
|
地上卧房
|
2 |
|
总卧房
|
2 |
|
赠送家电包括
|
Water Heater - Tankless, 洗碗机, 烘干机, 炉子, 洗衣机, 冰箱 |
|
地下室进展
|
已完成 |
|
地下室类型
|
Full (unfinished) |
|
施工种类
|
附加的 |
|
空调
|
中央空调 |
|
外墙
|
石, 乙烯基壁板 |
|
地基类型
|
混凝土浇筑 |
|
客人卫生间(不包含洗浴)
|
1 |
|
供暖方式
|
天然气 |
|
供暖类型
|
压力热风 |
|
储存空间
|
3 |
|
内部尺寸
|
1100 - 1500 Sqft |
|
类型
|
联排别墅 |
|
设备间
|
市政供水 |
车 位
土地
|
英亩数
|
无 |
|
污水道
|
Sanitary Sewer |
|
土地深度
|
47 Ft ,3 In |
|
土地宽度
|
30 Ft ,1 In |
|
不规则大小
|
30.1 X 47.3 Ft |
房 间
| 楼 层 |
类 型 |
长 度 |
宽 度 |
面 积 |
|
二楼 |
客厅 |
4.16 m |
3.75 m |
4.16 m x 3.75 m |
|
二楼 |
餐厅 |
3.37 m |
2.54 m |
3.37 m x 2.54 m |
|
二楼 |
厨房 |
3.65 m |
2.64 m |
3.65 m x 2.64 m |
|
二楼 |
浴室 |
1.4 m |
1.2 m |
1.4 m x 1.2 m |
|
二楼 |
洗衣房 |
1.5 m |
0.9 m |
1.5 m x 0.9 m |
|
三楼 |
主卧 |
3.65 m |
3.37 m |
3.65 m x 3.37 m |
|
三楼 |
浴室 |
2.9 m |
1.5 m |
2.9 m x 1.5 m |
|
三楼 |
第二卧房 |
3.47 m |
2.81 m |
3.47 m x 2.81 m |
|
三楼 |
浴室 |
2.9 m |
1.5 m |
2.9 m x 1.5 m |
设备间
https://www.realtor.ca/real-estate/28413233/615-cartographe-street-ottawa-1110-camelot








































