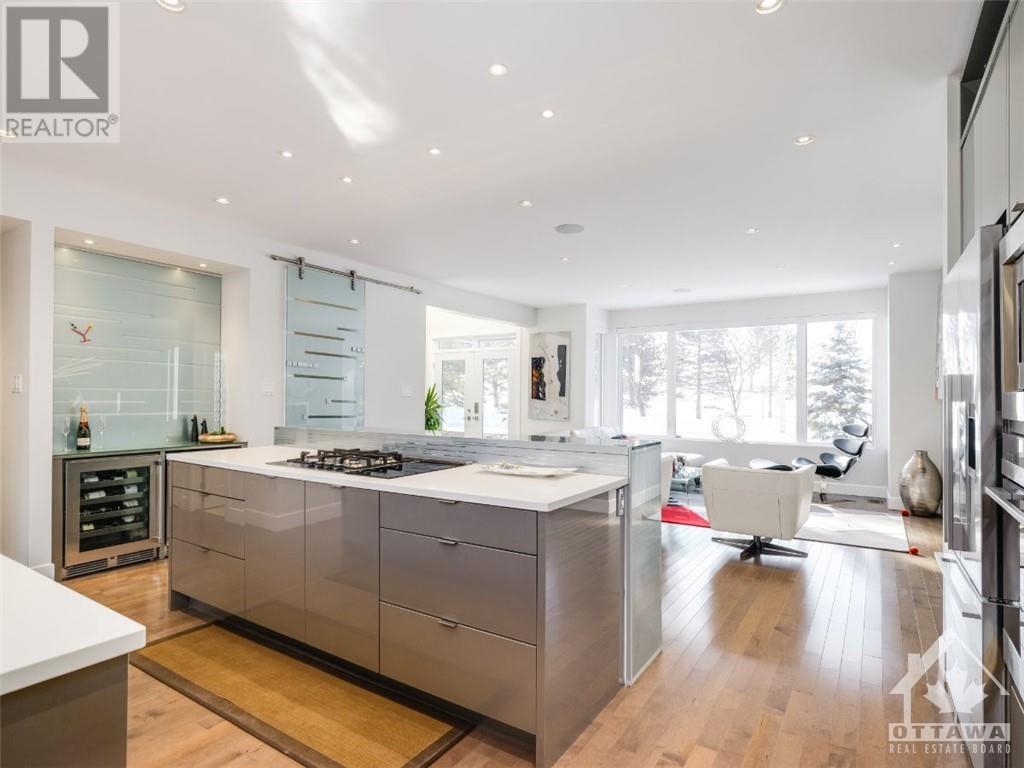4 卧室
4 浴室
中央空调
风热取暖
Landscaped
$2,359,000
This modern custom residence rubs elbows with Island Park’s finest & was exquisitely constructed and designed by the renowned Jacques Hamel in 2019. Tucked away in a perfect location off of Island Park Drive, one can appreciate the lively and friendly community full of mature trees & offering easy access to all the best local shops, dining & amenities. In excess of 4,000 sqft, this home has impeccable finishes, unparalleled quality & attention to detail. The main floor space is centered around the gourmet kitchen & features top-of-the-line Fisher & Paykel appliances, two large islands, a waterfall glass bar, handprinted glass backsplash & exquisite custom Deslaurier cabinetry. If you work from home enjoy the main floor den with an entry to the outside. The primary suite is in a league of its own with an 11ft 9in ceiling, 2 walk-in closets & spa-like ensuite. Truly one of a kind, this is a unique opportunity to own a new home in one of the city’s most desirable & established locations. (id:44758)
房源概要
|
MLS® Number
|
1404258 |
|
房源类型
|
民宅 |
|
临近地区
|
Island Park |
|
附近的便利设施
|
公共交通, Recreation Nearby, 购物 |
|
特征
|
自动车库门 |
|
总车位
|
6 |
详 情
|
浴室
|
4 |
|
地上卧房
|
3 |
|
地下卧室
|
1 |
|
总卧房
|
4 |
|
赠送家电包括
|
冰箱, 烤箱 - Built-in, 洗碗机, 烘干机, Freezer, 炉子, Wine Fridge, Blinds |
|
地下室进展
|
已装修 |
|
地下室类型
|
全完工 |
|
施工日期
|
2019 |
|
施工种类
|
独立屋 |
|
空调
|
中央空调 |
|
外墙
|
石, Siding |
|
Flooring Type
|
Hardwood, Tile |
|
地基类型
|
混凝土浇筑 |
|
客人卫生间(不包含洗浴)
|
1 |
|
供暖方式
|
天然气 |
|
供暖类型
|
压力热风 |
|
储存空间
|
2 |
|
类型
|
独立屋 |
|
设备间
|
市政供水 |
车 位
土地
|
英亩数
|
无 |
|
土地便利设施
|
公共交通, Recreation Nearby, 购物 |
|
Landscape Features
|
Landscaped |
|
污水道
|
城市污水处理系统 |
|
土地宽度
|
59 Ft ,3 In |
|
不规则大小
|
59.22 Ft X 0 Ft (irregular Lot) |
|
规划描述
|
R1mm |
房 间
| 楼 层 |
类 型 |
长 度 |
宽 度 |
面 积 |
|
二楼 |
主卧 |
|
|
18'3" x 12'10" |
|
二楼 |
5pc Ensuite Bath |
|
|
19'2" x 10'4" |
|
二楼 |
其它 |
|
|
8'9" x 6'0" |
|
二楼 |
卧室 |
|
|
13'8" x 11'3" |
|
二楼 |
卧室 |
|
|
13'8" x 11'3" |
|
二楼 |
5pc Bathroom |
|
|
9'9" x 8'3" |
|
二楼 |
洗衣房 |
|
|
9'9" x 5'1" |
|
地下室 |
娱乐室 |
|
|
21'10" x 15'10" |
|
地下室 |
其它 |
|
|
14'0" x 13'0" |
|
地下室 |
三件套卫生间 |
|
|
7'9" x 7'9" |
|
地下室 |
设备间 |
|
|
14'8" x 9'1" |
|
一楼 |
客厅 |
|
|
17'6" x 16'7" |
|
一楼 |
餐厅 |
|
|
14'0" x 13'0" |
|
一楼 |
厨房 |
|
|
16'0" x 13'9" |
|
一楼 |
Eating Area |
|
|
16'0" x 12'6" |
|
一楼 |
衣帽间 |
|
|
15'10" x 10'0" |
|
一楼 |
两件套卫生间 |
|
|
6'11" x 6'2" |
|
一楼 |
Mud Room |
|
|
6'10" x 5'3" |
https://www.realtor.ca/real-estate/27254514/615-island-park-crescent-ottawa-island-park


































