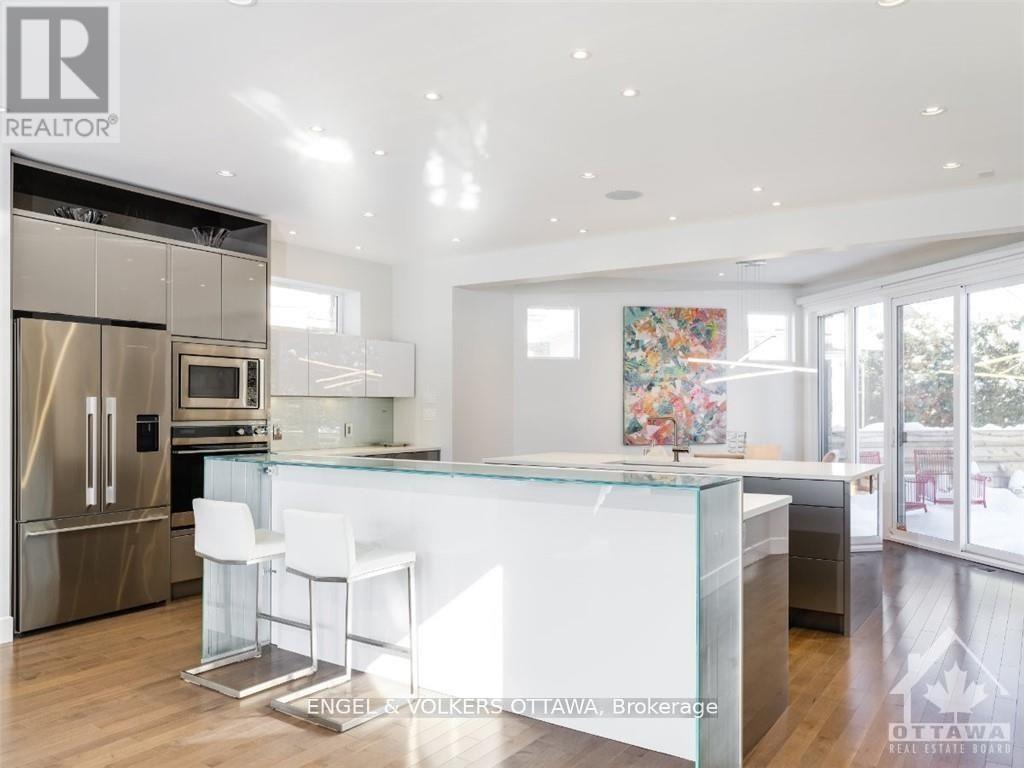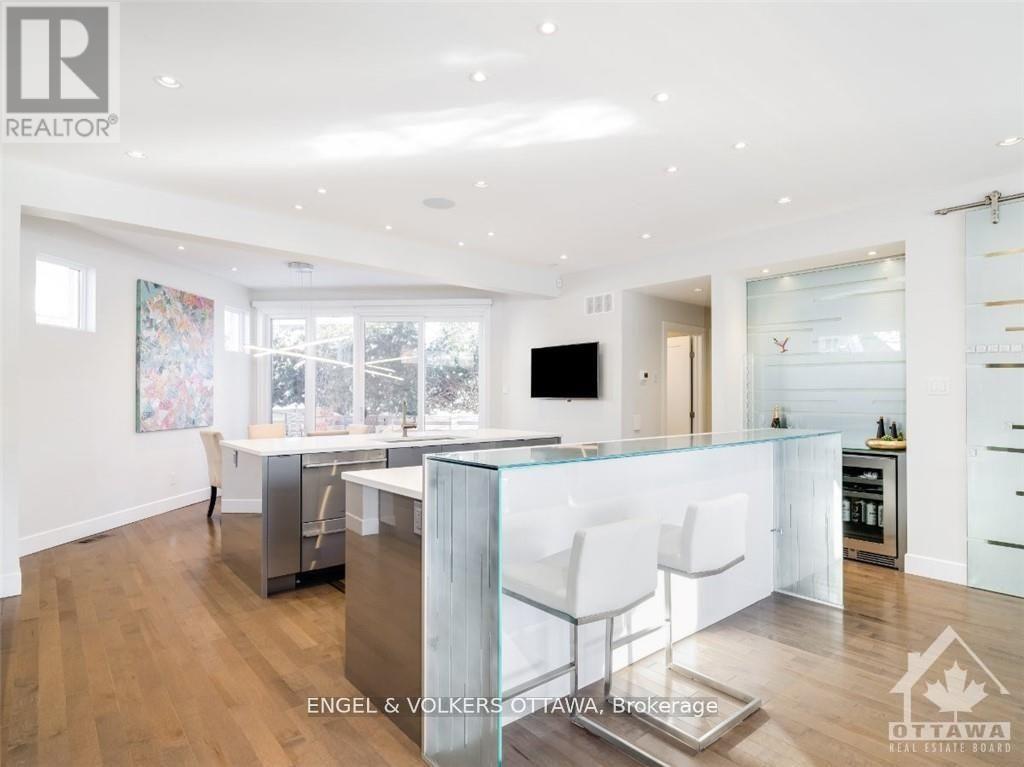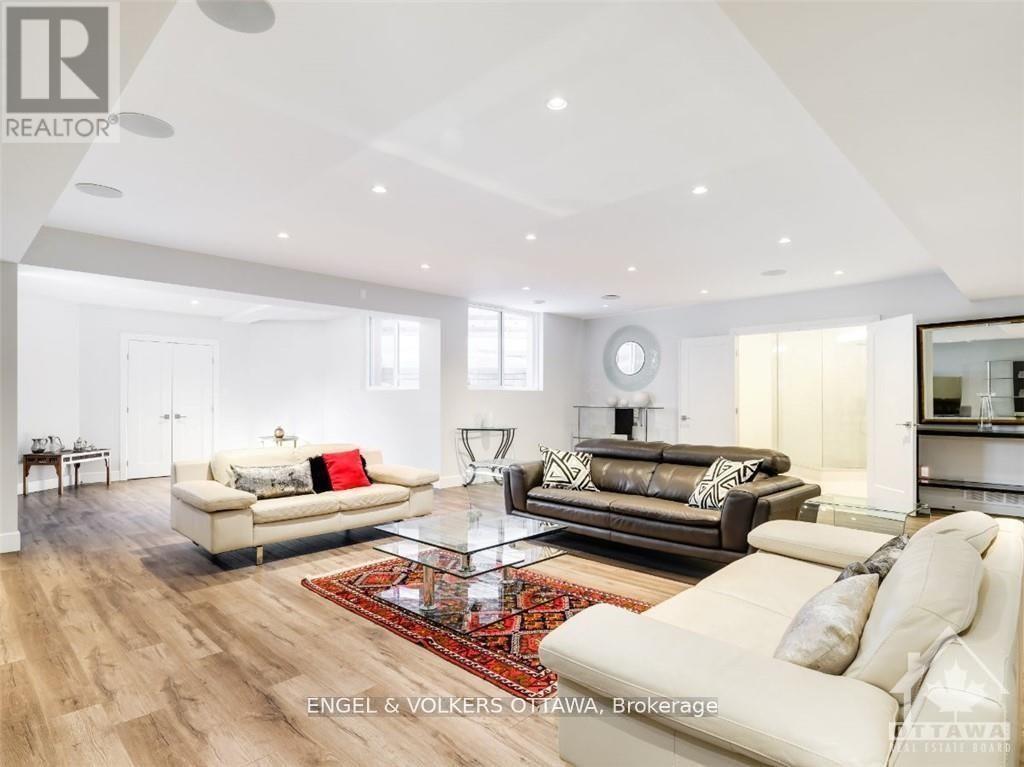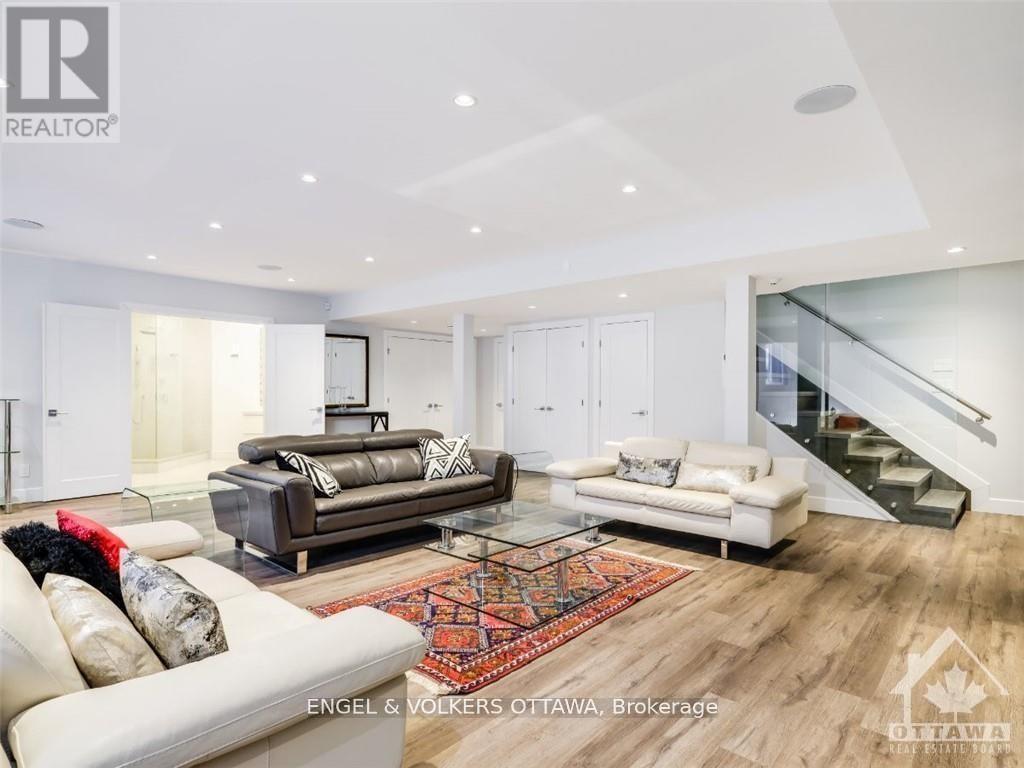4 卧室
4 浴室
壁炉
中央空调
风热取暖
$2,579,000
This modern custom residence rubs elbows with Island Parks finest & was exquisitely constructed and designed by the renowned Jacques Hamel in 2019. Tucked away in a perfect location off of Island Park Drive, one can appreciate the lively and friendly community full of mature trees & offering easy access to all the best local shops, dining, and amenities. In excess of 4,000 sq ft, this home has impeccable finishes, unparalleled quality, and attention to detail. The main floor space is centered around the gourmet kitchen & features top-of-the-line Fisher & Paykel appliances, two large islands, a waterfall glass bar, a handprinted glass backsplash, & exquisite custom Deslaurier cabinetry. If you work from home, enjoy the main floor den with an entry to the outside. The primary suite is in a league of its own with an 11ft 9in ceiling, 2 walk-in closets, and a spa-like ensuite. Truly one of a kind, this is a unique opportunity to own a new home in one of the city's most desirable & established locations. (id:44758)
房源概要
|
MLS® Number
|
X11967247 |
|
房源类型
|
民宅 |
|
社区名字
|
4303 - Ottawa West |
|
特征
|
Irregular Lot Size, Lane |
|
总车位
|
6 |
详 情
|
浴室
|
4 |
|
地上卧房
|
4 |
|
总卧房
|
4 |
|
公寓设施
|
Fireplace(s) |
|
赠送家电包括
|
洗碗机, 烘干机, Freezer, 烤箱, 冰箱, 炉子, Wine Fridge |
|
地下室进展
|
已装修 |
|
地下室类型
|
全完工 |
|
施工种类
|
独立屋 |
|
空调
|
中央空调 |
|
外墙
|
乙烯基壁板, 石 |
|
壁炉
|
有 |
|
地基类型
|
混凝土 |
|
客人卫生间(不包含洗浴)
|
1 |
|
供暖方式
|
天然气 |
|
供暖类型
|
压力热风 |
|
储存空间
|
2 |
|
类型
|
独立屋 |
|
设备间
|
市政供水 |
车 位
土地
|
英亩数
|
无 |
|
污水道
|
Sanitary Sewer |
|
土地深度
|
33 Ft |
|
土地宽度
|
59 Ft ,1 In |
|
不规则大小
|
59.15 X 33.04 Ft ; 55.02 X 37.5 X 74.24 |
房 间
| 楼 层 |
类 型 |
长 度 |
宽 度 |
面 积 |
|
二楼 |
主卧 |
5.56 m |
3.91 m |
5.56 m x 3.91 m |
|
二楼 |
第二卧房 |
4.16 m |
3.42 m |
4.16 m x 3.42 m |
|
二楼 |
第二卧房 |
4.16 m |
3.42 m |
4.16 m x 3.42 m |
|
二楼 |
娱乐,游戏房 |
6.65 m |
4.82 m |
6.65 m x 4.82 m |
|
一楼 |
客厅 |
5.33 m |
5.05 m |
5.33 m x 5.05 m |
|
一楼 |
餐厅 |
4.26 m |
3.96 m |
4.26 m x 3.96 m |
|
一楼 |
厨房 |
4.87 m |
4.19 m |
4.87 m x 4.19 m |
|
一楼 |
衣帽间 |
4.82 m |
3.04 m |
4.82 m x 3.04 m |
https://www.realtor.ca/real-estate/27902078/615-island-park-crescent-ottawa-4303-ottawa-west


































