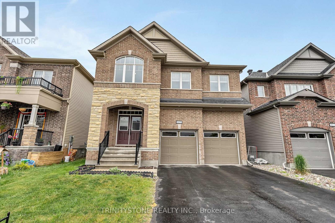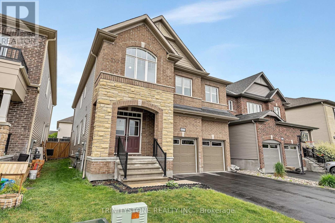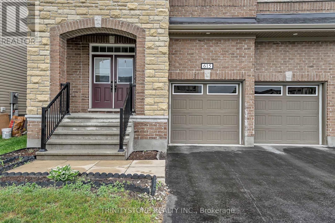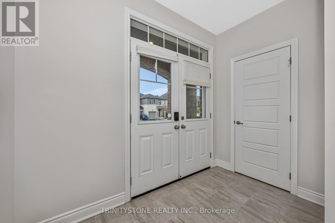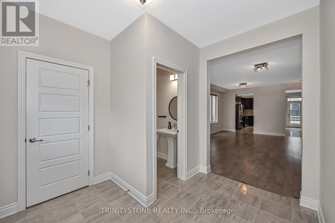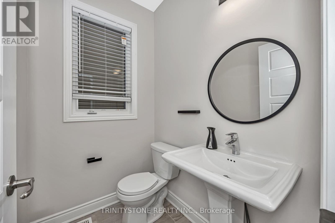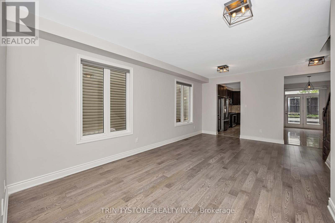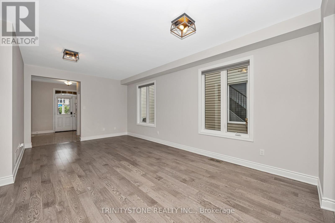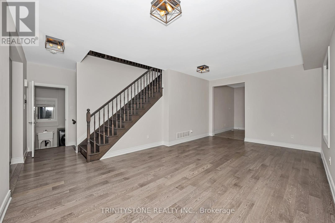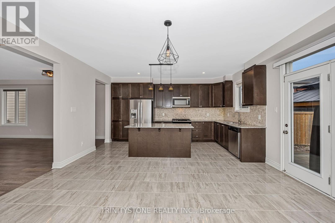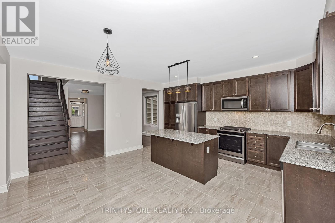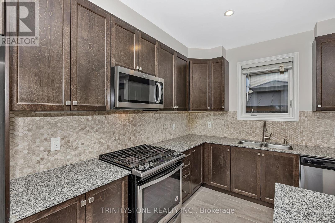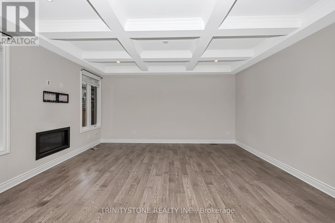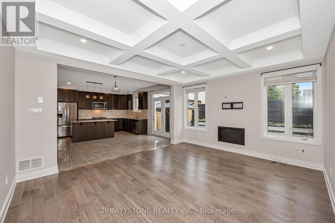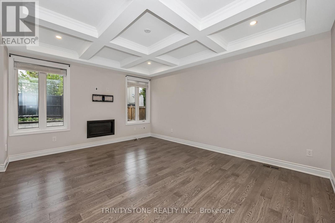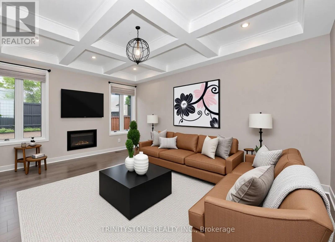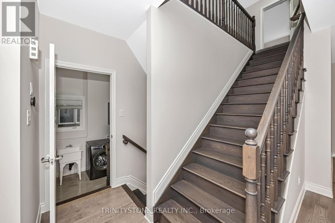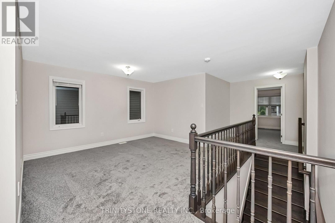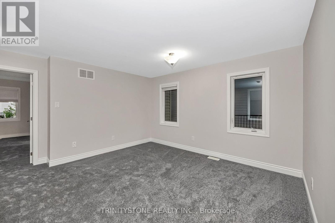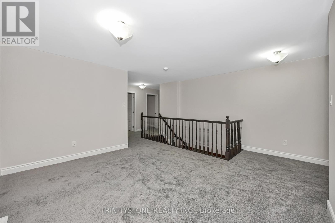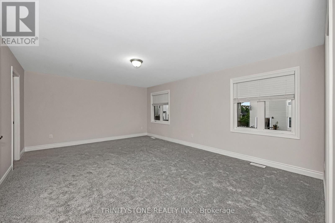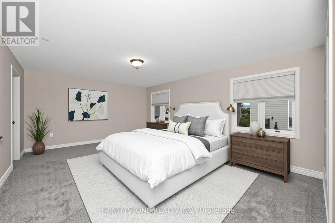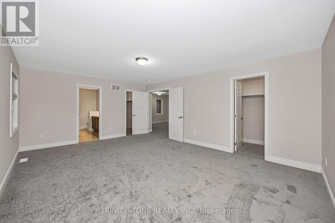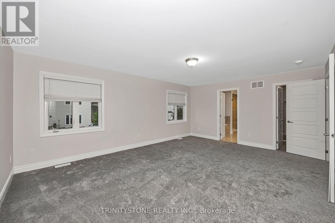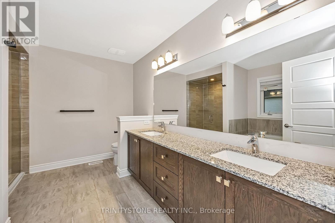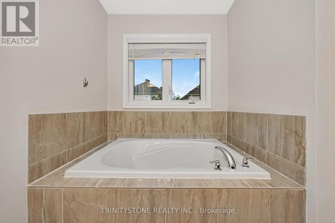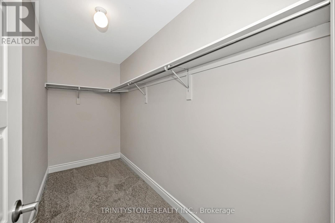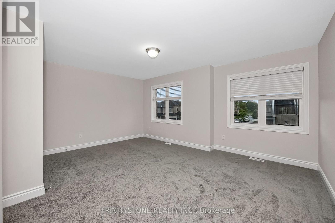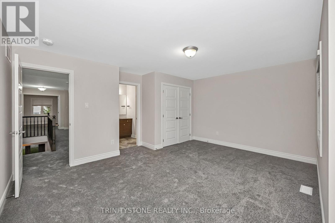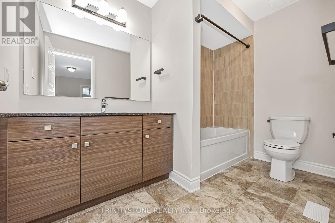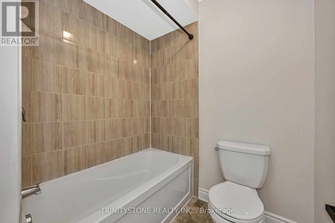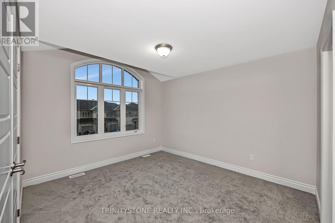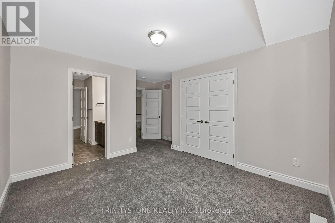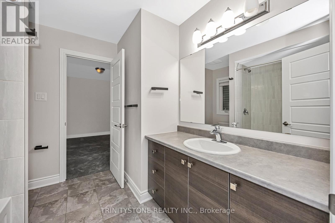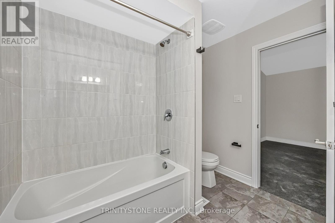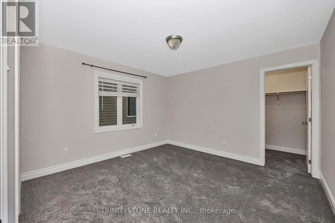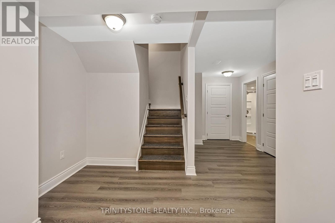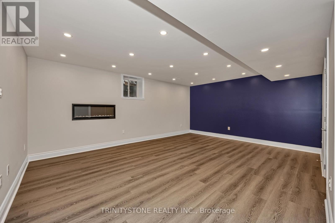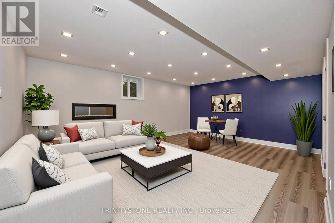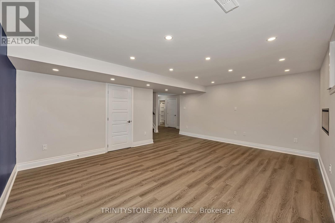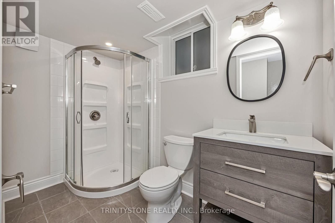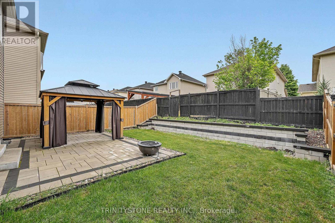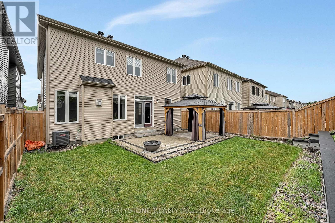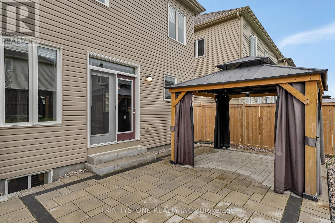4 卧室
5 浴室
2500 - 3000 sqft
壁炉
中央空调
风热取暖
Landscaped
$980,000
Stunning 4 Bedroom, 5 Bathroom Home in Sought-After Stittsville Loaded with Upgrades! Welcome to this exceptional 2018 Mattamy-built home, where thoughtful upgrades and meticulous care make this a true turn-key opportunity. Step inside and be greeted by a bright, open-concept main floor, featuring an abundance of natural light and elegant finishes throughout. The chef-inspired kitchen showcases granite countertops, modern cabinetry, stainless steel appliances, and an oversized island perfect for casual dining and seamless meal prep. The adjoining family room is warm and inviting, anchored by a cozy gas fireplace, creating the perfect space to gather with family and friends. Also on the main level, you'll find a spacious foyer, convenient laundry room, and a layout that balances function and flow. Upstairs, enjoy brand-new carpeting (2025) and four generously sized bedrooms, including a versatile loft ideal for a home office, playroom, or study area. The luxurious primary suite boasts two walk-in closets and a spa-like 5-piece ensuite with double sinks, a soaker tub, and an oversized glass shower. A second bedroom offers its own private 4-piece ensuite, while the remaining two bedrooms are connected by a stylish Jack-and-Jill bathroom. The newly finished lower level (2023) expands your living space with a large recreation room, electric fireplace, oversized windows, a sleek 3-piece bathroom, and ample storage. Outside, your private backyard oasis awaits complete with a 2022 gazebo and firepit, perfect for relaxing evenings and summer entertaining. This home truly has it all style, space, upgrades, and location in a vibrant, family-friendly community close to parks, schools, shopping, and more. Don't miss this incredible opportunity book your private showing today! (id:44758)
房源概要
|
MLS® Number
|
X12211013 |
|
房源类型
|
民宅 |
|
社区名字
|
8203 - Stittsville (South) |
|
特征
|
Lighting |
|
总车位
|
6 |
详 情
|
浴室
|
5 |
|
地上卧房
|
4 |
|
总卧房
|
4 |
|
公寓设施
|
Fireplace(s) |
|
赠送家电包括
|
Freezer, 炉子, 冰箱 |
|
地下室进展
|
已装修 |
|
地下室类型
|
全完工 |
|
施工种类
|
独立屋 |
|
空调
|
中央空调 |
|
外墙
|
砖, 石 |
|
壁炉
|
有 |
|
Fireplace Total
|
2 |
|
Flooring Type
|
乙烯基塑料 |
|
地基类型
|
混凝土 |
|
客人卫生间(不包含洗浴)
|
1 |
|
供暖方式
|
天然气 |
|
供暖类型
|
压力热风 |
|
储存空间
|
2 |
|
内部尺寸
|
2500 - 3000 Sqft |
|
类型
|
独立屋 |
|
设备间
|
市政供水 |
车 位
土地
|
英亩数
|
无 |
|
Landscape Features
|
Landscaped |
|
污水道
|
Sanitary Sewer |
|
土地深度
|
32 M |
|
土地宽度
|
11.88 M |
|
不规则大小
|
11.9 X 32 M |
房 间
| 楼 层 |
类 型 |
长 度 |
宽 度 |
面 积 |
|
二楼 |
主卧 |
5.81 m |
4.31 m |
5.81 m x 4.31 m |
|
二楼 |
第二卧房 |
3.65 m |
3.65 m |
3.65 m x 3.65 m |
|
二楼 |
第三卧房 |
3.4 m |
3.65 m |
3.4 m x 3.65 m |
|
二楼 |
Bedroom 4 |
5.02 m |
3.65 m |
5.02 m x 3.65 m |
|
二楼 |
Loft |
3.75 m |
4.08 m |
3.75 m x 4.08 m |
|
Lower Level |
其它 |
3.65 m |
2.13 m |
3.65 m x 2.13 m |
|
Lower Level |
其它 |
3.65 m |
2.74 m |
3.65 m x 2.74 m |
|
Lower Level |
娱乐,游戏房 |
4.26 m |
5.48 m |
4.26 m x 5.48 m |
|
一楼 |
客厅 |
4.03 m |
6.4 m |
4.03 m x 6.4 m |
|
一楼 |
厨房 |
2.76 m |
4.92 m |
2.76 m x 4.92 m |
|
一楼 |
餐厅 |
2.43 m |
4.92 m |
2.43 m x 4.92 m |
|
一楼 |
大型活动室 |
4.01 m |
4.92 m |
4.01 m x 4.92 m |
https://www.realtor.ca/real-estate/28447666/615-parade-drive-ottawa-8203-stittsville-south


