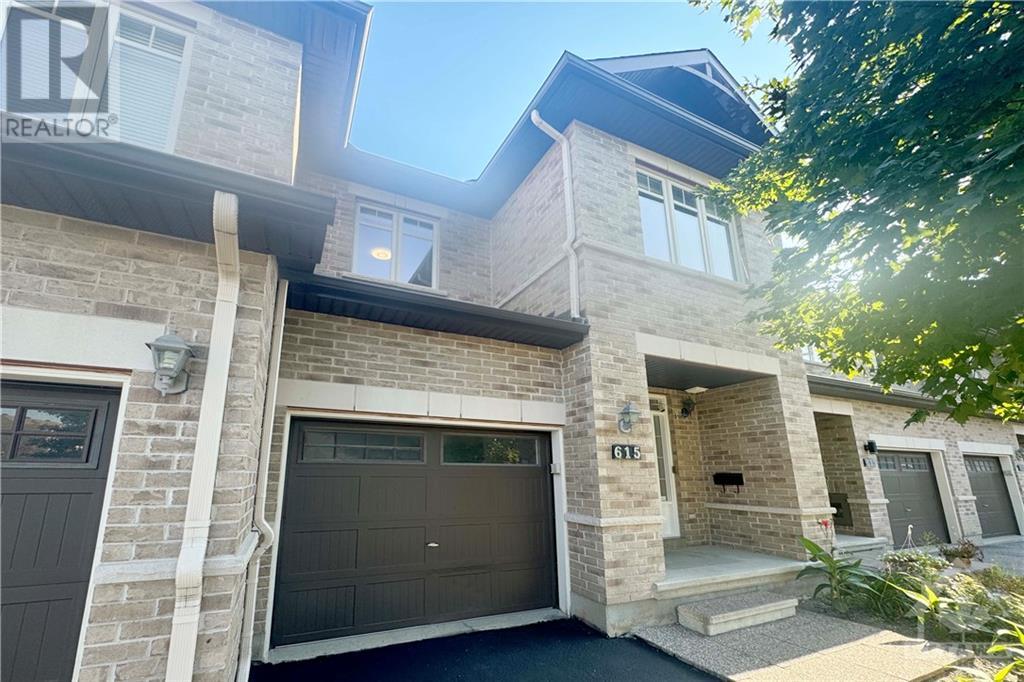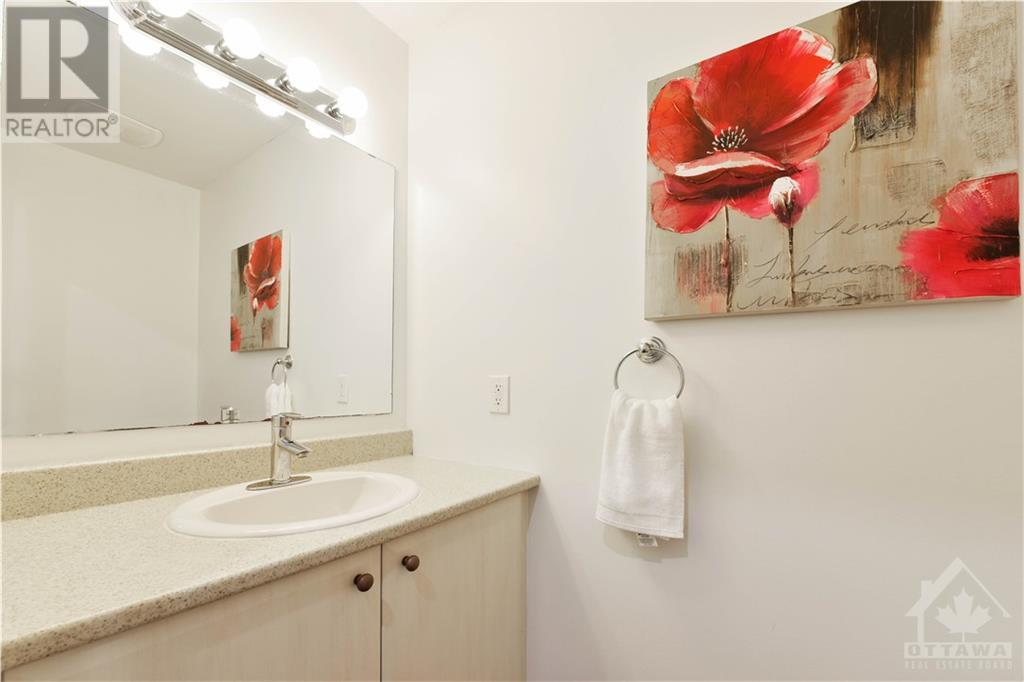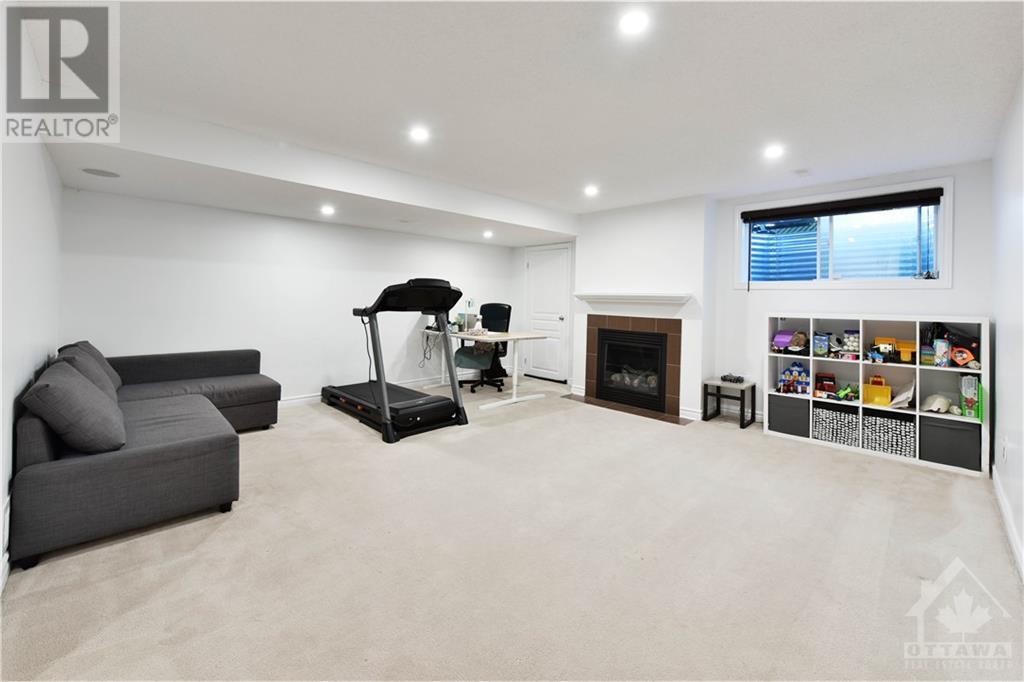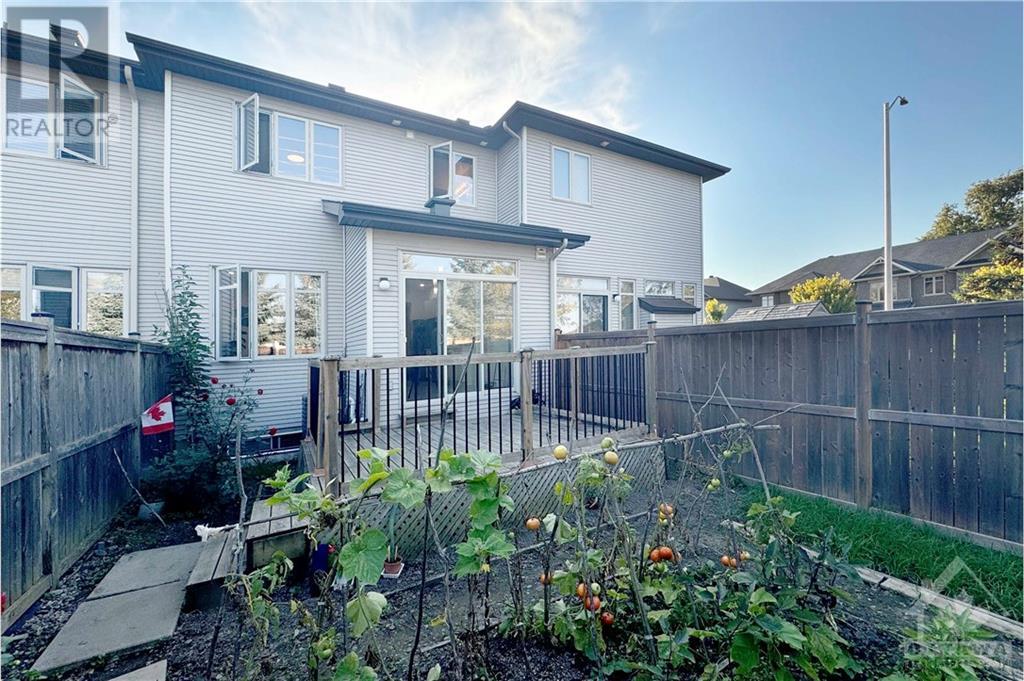3 卧室
3 浴室
壁炉
中央空调
风热取暖
$747,000
Welcome to this rarely-offered 2012-built RICHCRAFT townhome in the heart of the sought-after KANATA LAKES community. This beautifully designed home features 3 bedrooms, 2.5 bathrooms, and NO Close Rear Neighbours for added privacy. Main level with approximately 9ft Ceiling and Hardwood floors has a bright living room with many Pot Lights, a big Formal dinning room with Direct Access to the chef kitchen with SS appliances, High-end Quartz Countertops and a decent-sized breakfast area. Brand-new carpet leads you to the 2nd level, where you'll find three spacious bedrooms, a full bath and convenient laundry room. The very Spacious finished basement with a large window and plenty of storage space is perfect for recreation and activities. Be sure to check out the very Private Fully-Fenced backyard with Large Deck is ideal for BBQ and family fun. Just minutes to trails/parks, Kanata Centrum, Tanger outlets, Costco & HWY417 and top ranked schools. You don't want to miss this one. 10+! (id:44758)
房源概要
|
MLS® Number
|
1413041 |
|
房源类型
|
民宅 |
|
临近地区
|
KANATA LAKES |
|
附近的便利设施
|
公共交通, Recreation Nearby, 购物 |
|
社区特征
|
Family Oriented |
|
特征
|
自动车库门 |
|
总车位
|
3 |
详 情
|
浴室
|
3 |
|
地上卧房
|
3 |
|
总卧房
|
3 |
|
赠送家电包括
|
冰箱, 洗碗机, 烘干机, Hood 电扇, 炉子, 洗衣机, Blinds |
|
地下室进展
|
部分完成 |
|
地下室类型
|
全部完成 |
|
施工日期
|
2012 |
|
空调
|
中央空调 |
|
外墙
|
砖, Siding |
|
Fire Protection
|
Smoke Detectors |
|
壁炉
|
有 |
|
Fireplace Total
|
1 |
|
固定装置
|
Drapes/window Coverings |
|
Flooring Type
|
Wall-to-wall Carpet, Hardwood, Tile |
|
地基类型
|
混凝土浇筑 |
|
客人卫生间(不包含洗浴)
|
1 |
|
供暖方式
|
天然气 |
|
供暖类型
|
压力热风 |
|
储存空间
|
2 |
|
类型
|
联排别墅 |
|
设备间
|
市政供水 |
车 位
土地
|
英亩数
|
无 |
|
围栏类型
|
Fenced Yard |
|
土地便利设施
|
公共交通, Recreation Nearby, 购物 |
|
污水道
|
城市污水处理系统 |
|
土地深度
|
115 Ft ,5 In |
|
土地宽度
|
19 Ft ,9 In |
|
不规则大小
|
19.75 Ft X 115.39 Ft |
|
规划描述
|
住宅 |
房 间
| 楼 层 |
类 型 |
长 度 |
宽 度 |
面 积 |
|
二楼 |
主卧 |
|
|
16'2" x 11'6" |
|
二楼 |
四件套主卧浴室 |
|
|
Measurements not available |
|
二楼 |
卧室 |
|
|
14'2" x 9'3" |
|
二楼 |
卧室 |
|
|
10'8" x 9'1" |
|
二楼 |
完整的浴室 |
|
|
Measurements not available |
|
二楼 |
洗衣房 |
|
|
Measurements not available |
|
地下室 |
娱乐室 |
|
|
17'10" x 16'5" |
|
一楼 |
客厅 |
|
|
13'1" x 10'1" |
|
一楼 |
餐厅 |
|
|
10'8" x 7'11" |
|
一楼 |
厨房 |
|
|
12'0" x 8'8" |
|
一楼 |
Eating Area |
|
|
9'3" x 7'0" |
|
一楼 |
Partial Bathroom |
|
|
Measurements not available |
https://www.realtor.ca/real-estate/27450973/615-remnor-avenue-kanata-kanata-lakes


































