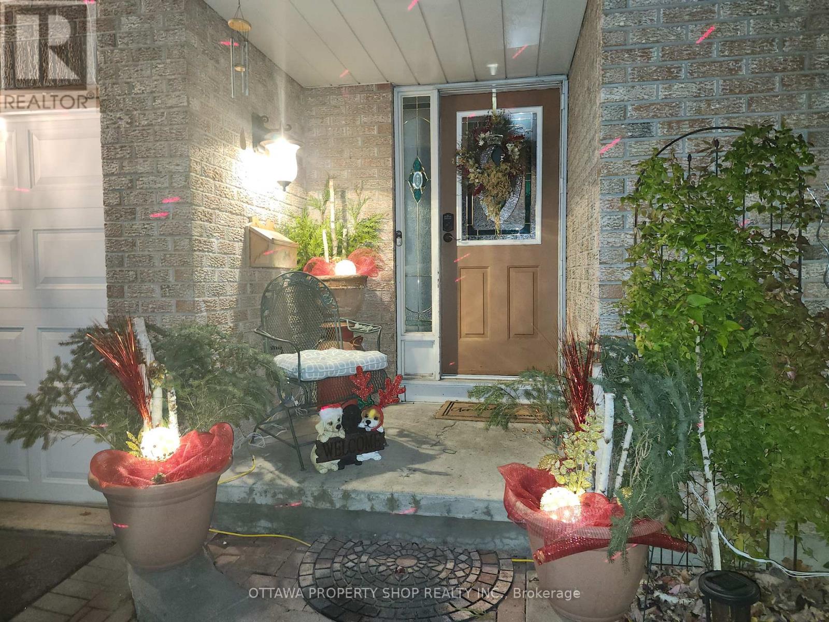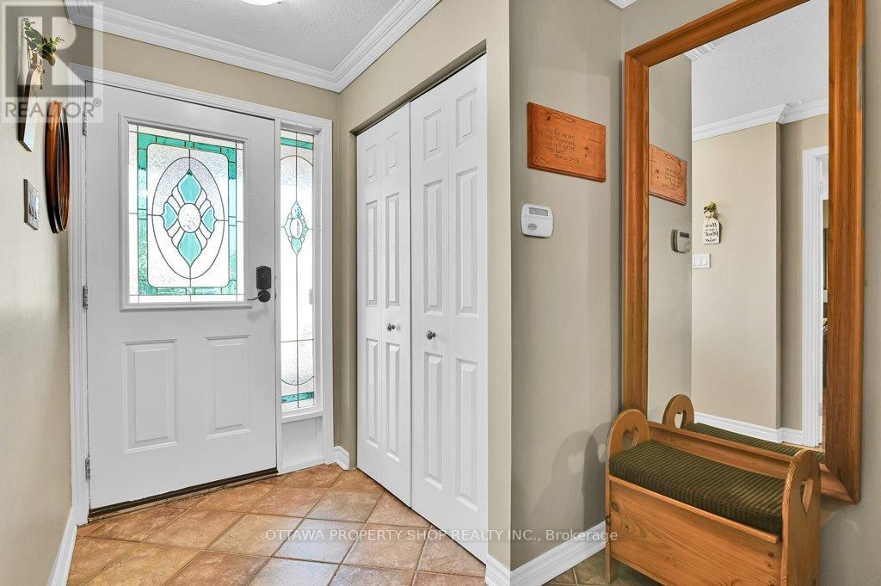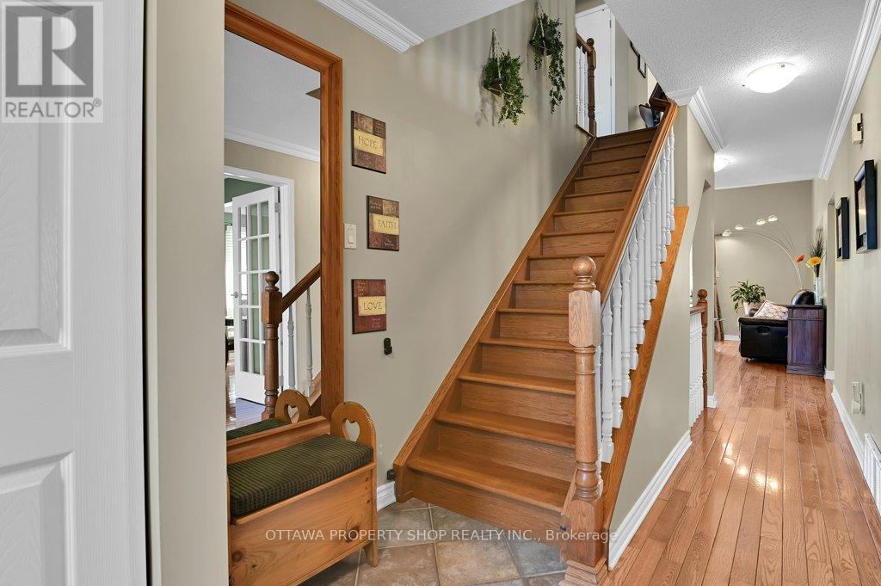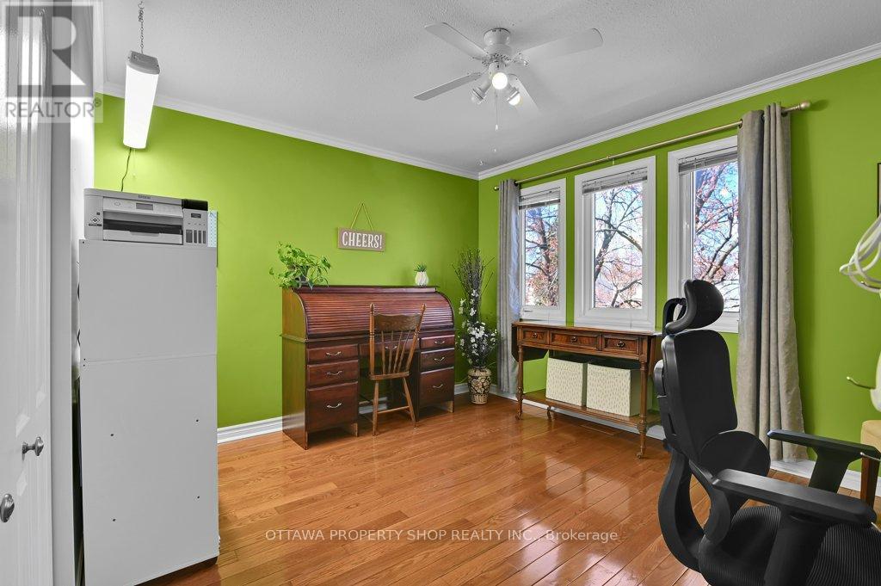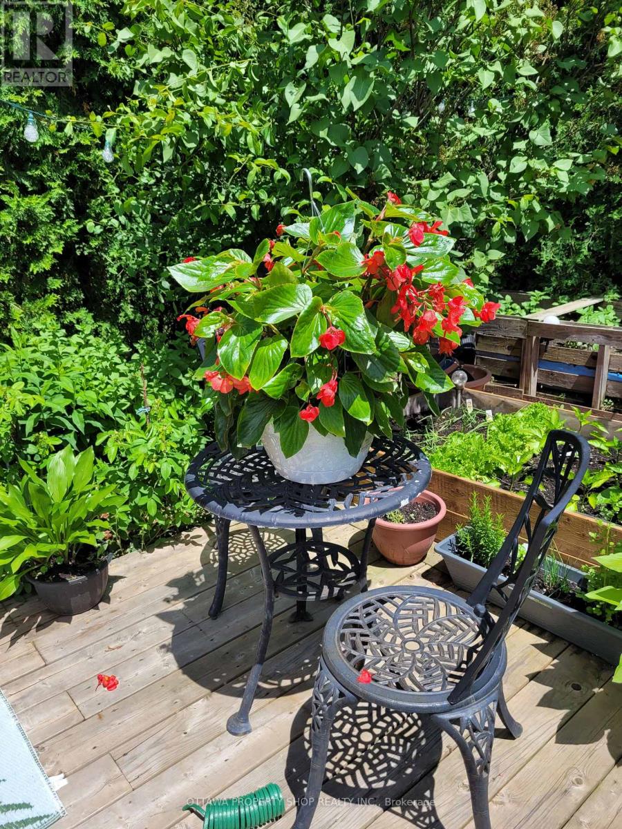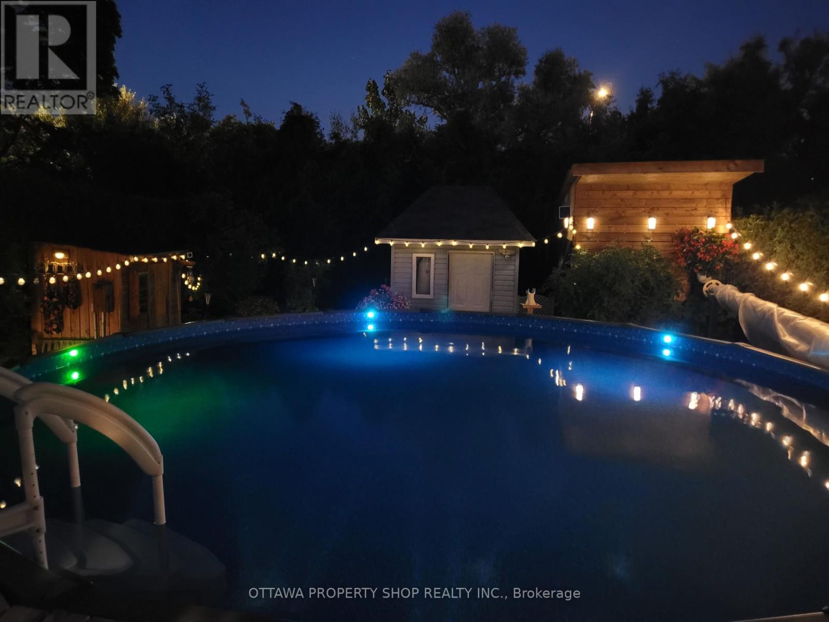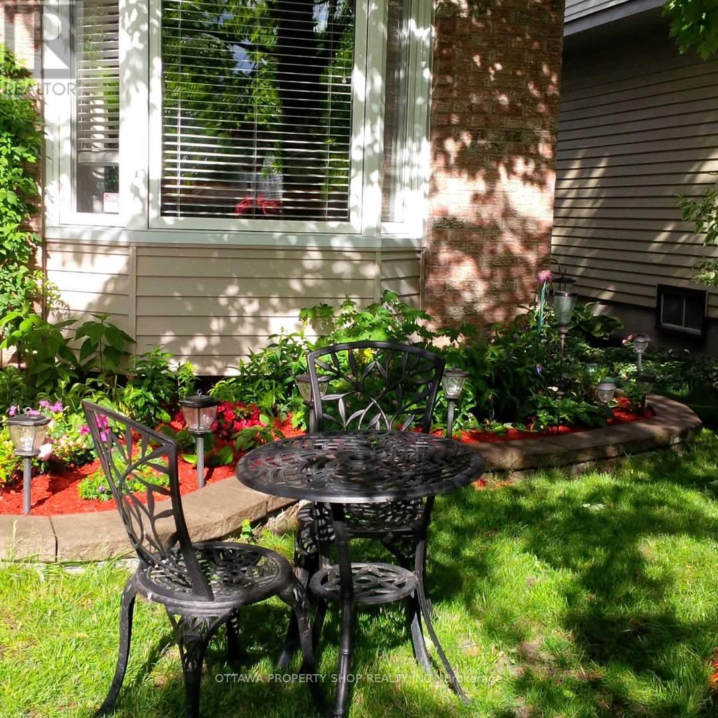3 卧室
3 浴室
1500 - 2000 sqft
壁炉
Above Ground Pool
中央空调
风热取暖
Landscaped
$799,000
Welcome to 6156 Vineyard Drive - "The Vineyard Spa!" Well maintained, stunning 3-bedroom home in sought after area of Convent Glen North, featuring beautiful hardwood and ceramic flooring on the main and upper levels, with crown molding throughout all living spaces. This home offers a great layout starting with generous sized bedrooms on the 2nd floor; the main floor offers a formal dining room, living room and family room with a tall cathedral ceiling and a fireplace. The kitchen has stainless steel appliances, pot and spice drawers offering both style and functionality for everyday meals or hosting gatherings. All windows have custom blinds or curtains. The basement is fully finished with a large recreation room which has a natural gas fireplace to keep things cozy in the winter so you can enjoy movie or game nights. A large flat screen TV is included. An extra den off the recreation room can be used as a temporary guest room, office or exercise room. Additionally, you will find a spacious storage room and to top it all, a true Finnish style electric sauna, complete with a sitting area, a bar fridge and a glass corner shower for a year-round spa experience. This is more than just a home; it is a retreat from the hustle and bustle! This home is nestled in a very private backyard, with tall cedar hedges, no rear neighbours, large deck overseeing a heated saltwater pool and an outdoor Nordic style sauna. This home is an oasis for relaxation and entertainment alike; a backyard paradise with wooden garden boxes, a garden shed and a large woodshed for extra storage. Included are solar post lights around the pool, solar & electric powered string lights for back yard ambiance. Deep single car garage, comes with garage door opener and inside entry into home. The laneway holds four cars. A separate generator shed with a connection to the hydro meter via Generlink, provides a simple way of powering necessary appliances and devices in the event of a power failure. (id:44758)
Open House
此属性有开放式房屋!
开始于:
2:00 pm
结束于:
4:00 pm
房源概要
|
MLS® Number
|
X12165695 |
|
房源类型
|
民宅 |
|
社区名字
|
2005 - Convent Glen North |
|
附近的便利设施
|
公园, 公共交通, 学校 |
|
社区特征
|
社区活动中心, School Bus |
|
特征
|
Irregular Lot Size, Flat Site, Lighting, Sauna |
|
总车位
|
5 |
|
泳池类型
|
Above Ground Pool |
|
结构
|
Deck, 棚 |
详 情
|
浴室
|
3 |
|
地上卧房
|
3 |
|
总卧房
|
3 |
|
Age
|
31 To 50 Years |
|
公寓设施
|
Fireplace(s) |
|
赠送家电包括
|
Water Heater, Central Vacuum, 洗碗机, Hood 电扇, 微波炉, 炉子, 窗帘, 冰箱 |
|
地下室进展
|
已装修 |
|
地下室类型
|
N/a (finished) |
|
Ceiling Type
|
Suspended Ceiling |
|
施工种类
|
独立屋 |
|
空调
|
中央空调 |
|
外墙
|
砖, 乙烯基壁板 |
|
Fire Protection
|
报警系统, Monitored Alarm, Smoke Detectors, Security System |
|
壁炉
|
有 |
|
Fireplace Total
|
2 |
|
地基类型
|
混凝土浇筑 |
|
客人卫生间(不包含洗浴)
|
2 |
|
供暖方式
|
天然气 |
|
供暖类型
|
压力热风 |
|
储存空间
|
2 |
|
内部尺寸
|
1500 - 2000 Sqft |
|
类型
|
独立屋 |
|
设备间
|
市政供水 |
车 位
土地
|
英亩数
|
无 |
|
围栏类型
|
Fully Fenced |
|
土地便利设施
|
公园, 公共交通, 学校 |
|
Landscape Features
|
Landscaped |
|
污水道
|
Sanitary Sewer |
|
土地深度
|
126 Ft ,6 In |
|
土地宽度
|
40 Ft |
|
不规则大小
|
40 X 126.5 Ft |
|
地表水
|
River/stream |
房 间
| 楼 层 |
类 型 |
长 度 |
宽 度 |
面 积 |
|
二楼 |
主卧 |
3.51 m |
5.27 m |
3.51 m x 5.27 m |
|
二楼 |
第二卧房 |
3.9 m |
3.26 m |
3.9 m x 3.26 m |
|
二楼 |
第三卧房 |
2.89 m |
3.73 m |
2.89 m x 3.73 m |
|
二楼 |
浴室 |
2.08 m |
2.38 m |
2.08 m x 2.38 m |
|
地下室 |
设备间 |
4.43 m |
3.95 m |
4.43 m x 3.95 m |
|
地下室 |
娱乐,游戏房 |
8.01 m |
5.19 m |
8.01 m x 5.19 m |
|
地下室 |
衣帽间 |
4.05 m |
3.19 m |
4.05 m x 3.19 m |
|
一楼 |
客厅 |
5.41 m |
3.37 m |
5.41 m x 3.37 m |
|
一楼 |
餐厅 |
2.97 m |
3.27 m |
2.97 m x 3.27 m |
|
一楼 |
厨房 |
4.46 m |
3.35 m |
4.46 m x 3.35 m |
|
一楼 |
家庭房 |
4.17 m |
5.28 m |
4.17 m x 5.28 m |
设备间
https://www.realtor.ca/real-estate/28350114/6156-vineyard-drive-ottawa-2005-convent-glen-north



