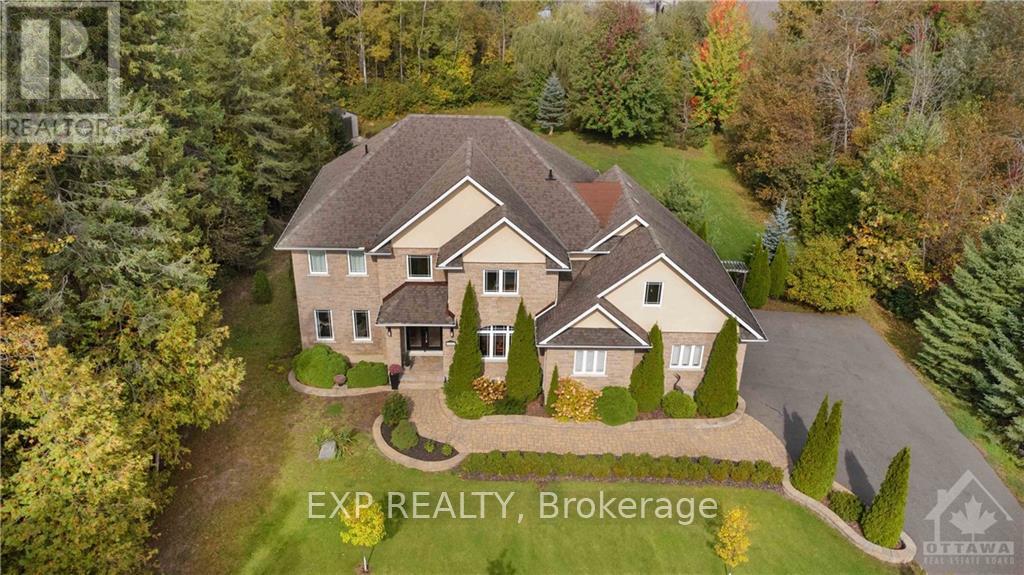4 卧室
4 浴室
壁炉
中央空调
风热取暖
$1,650,000
Experience unparalleled elegance in this custom-built estate on a private, treed corner lot. The home features a grand foyer with an oak staircase and 18-foot ceilings, a gourmet kitchen with quartz countertops and luxury appliances, and an open-concept great room with a double-sided fireplace. The second level includes four bedrooms and a lavish master suite with a six-piece ensuite. The lower level offers a bright entertainment space with a full bar. Enjoy outdoor living on the expansive deck and backyard. This meticulously crafted home combines luxury and convenience in a serene neighborhood. Make it yours today! (id:44758)
房源概要
|
MLS® Number
|
X9517224 |
|
房源类型
|
民宅 |
|
社区名字
|
1601 - Greely |
|
附近的便利设施
|
公园 |
|
Easement
|
Sub Division Covenants, Easement |
|
特征
|
树木繁茂的地区 |
|
总车位
|
10 |
|
结构
|
Deck |
详 情
|
浴室
|
4 |
|
地上卧房
|
4 |
|
总卧房
|
4 |
|
公寓设施
|
Fireplace(s) |
|
赠送家电包括
|
Water Treatment, Cooktop, 洗碗机, 烘干机, 烤箱, 冰箱, 洗衣机 |
|
地下室进展
|
已装修 |
|
地下室类型
|
全完工 |
|
施工种类
|
独立屋 |
|
空调
|
中央空调 |
|
外墙
|
混凝土, 砖 |
|
壁炉
|
有 |
|
Fireplace Total
|
1 |
|
地基类型
|
混凝土 |
|
客人卫生间(不包含洗浴)
|
1 |
|
供暖方式
|
天然气 |
|
供暖类型
|
压力热风 |
|
储存空间
|
2 |
|
类型
|
独立屋 |
|
设备间
|
Drilled Well |
车 位
土地
|
英亩数
|
无 |
|
土地便利设施
|
公园 |
|
污水道
|
Septic System |
|
土地深度
|
297 Ft ,6 In |
|
土地宽度
|
183 Ft ,3 In |
|
不规则大小
|
183.33 X 297.52 Ft ; 0 |
|
规划描述
|
住宅 |
房 间
| 楼 层 |
类 型 |
长 度 |
宽 度 |
面 积 |
|
二楼 |
卧室 |
3.71 m |
3.46 m |
3.71 m x 3.46 m |
|
二楼 |
卧室 |
4.02 m |
4.21 m |
4.02 m x 4.21 m |
|
二楼 |
主卧 |
4.52 m |
5.49 m |
4.52 m x 5.49 m |
|
二楼 |
浴室 |
3.66 m |
3.17 m |
3.66 m x 3.17 m |
|
二楼 |
浴室 |
|
|
Measurements not available |
|
二楼 |
卧室 |
3.66 m |
3.17 m |
3.66 m x 3.17 m |
|
地下室 |
浴室 |
|
|
Measurements not available |
|
一楼 |
餐厅 |
3.85 m |
4.33 m |
3.85 m x 4.33 m |
|
一楼 |
客厅 |
4.72 m |
6.05 m |
4.72 m x 6.05 m |
|
一楼 |
浴室 |
|
|
Measurements not available |
|
一楼 |
门厅 |
2.92 m |
4.2 m |
2.92 m x 4.2 m |
|
一楼 |
厨房 |
4.44 m |
7.75 m |
4.44 m x 7.75 m |
设备间
https://www.realtor.ca/real-estate/27281526/6163-elkwood-drive-ottawa-1601-greely


































