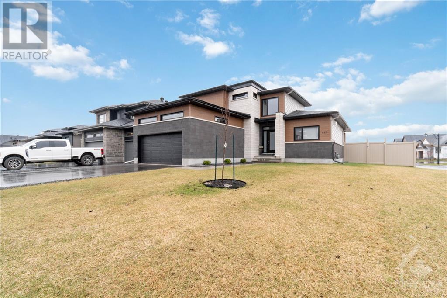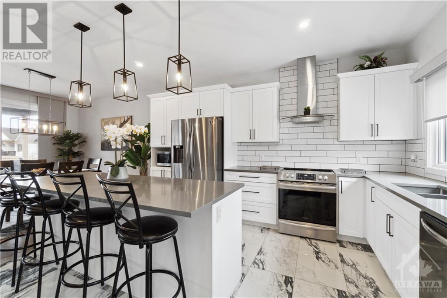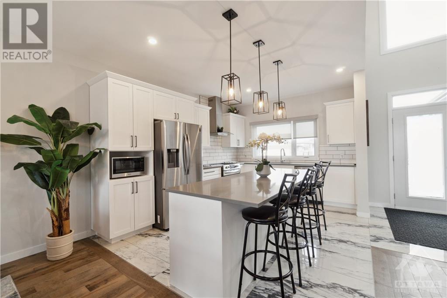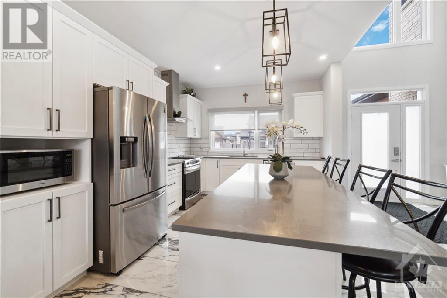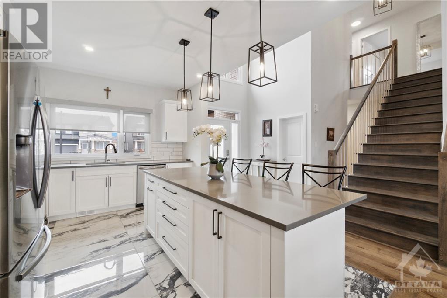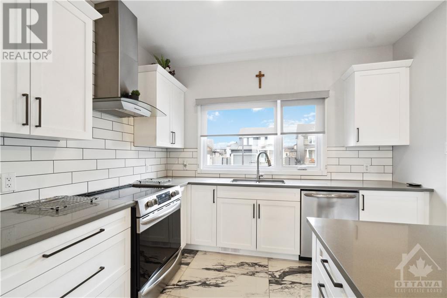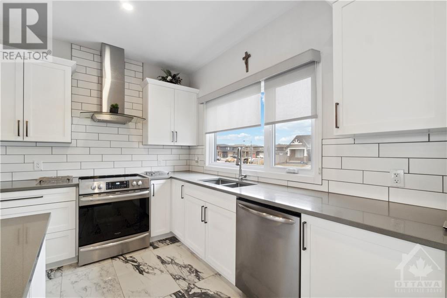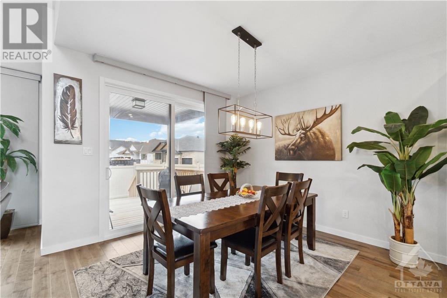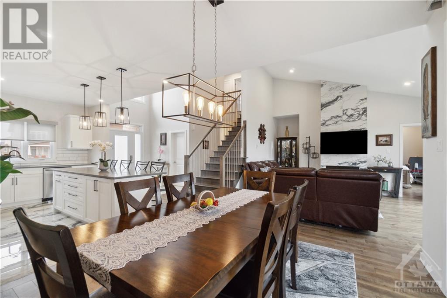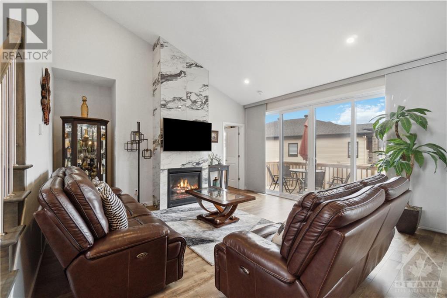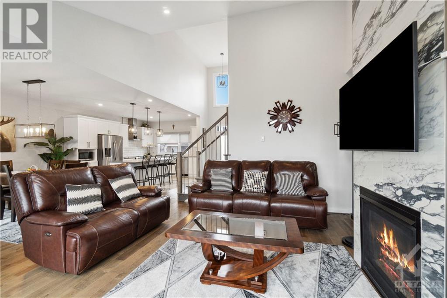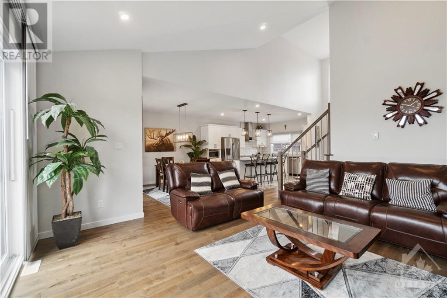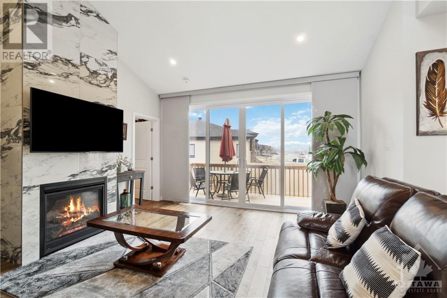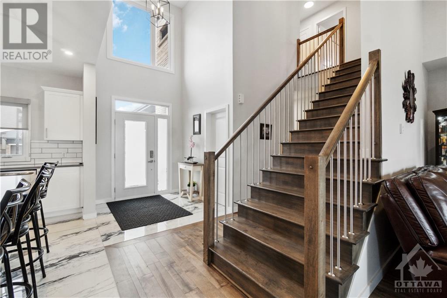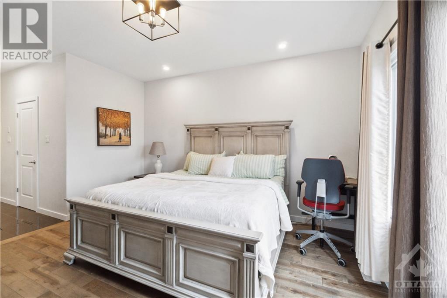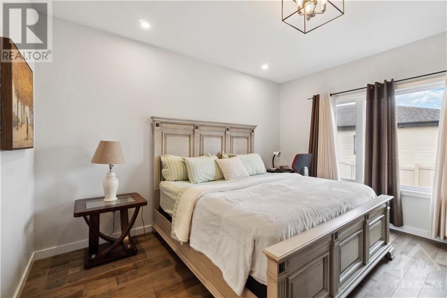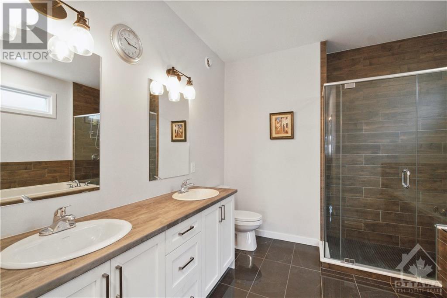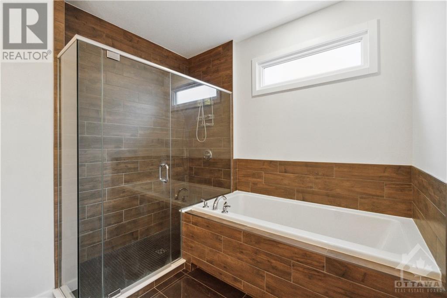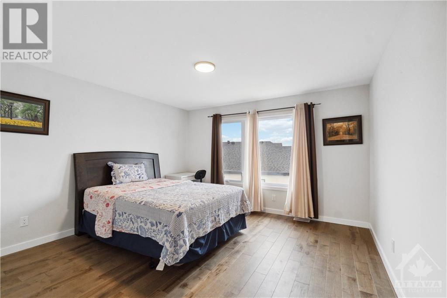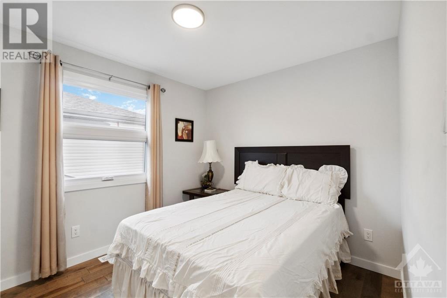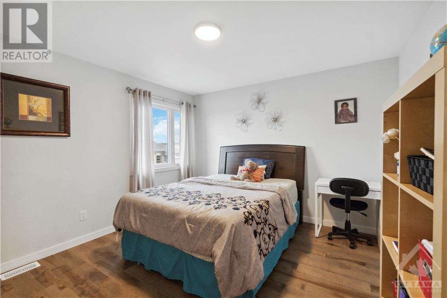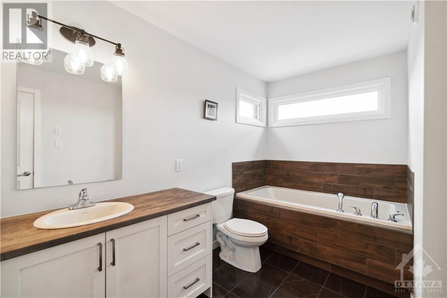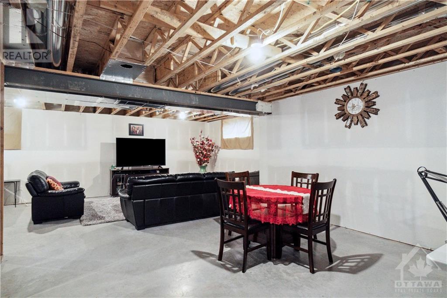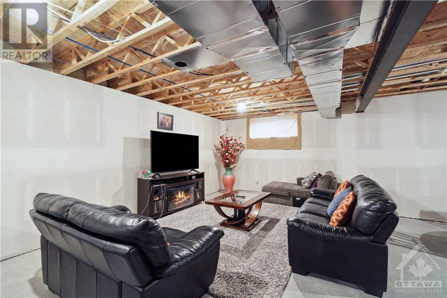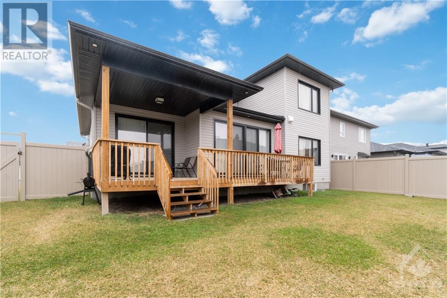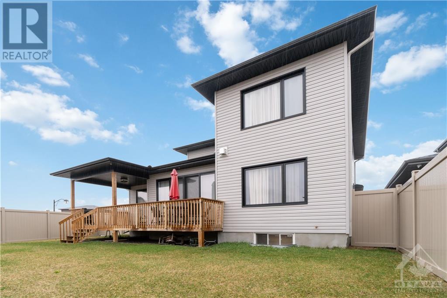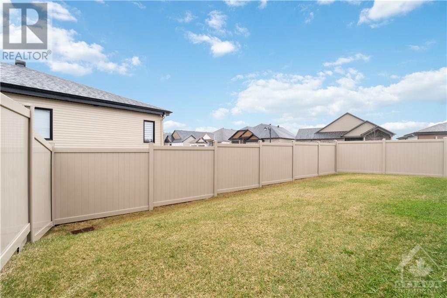4 卧室
3 浴室
壁炉
中央空调
风热取暖
$799,900
Flooring: Hardwood, This custom 4bed/2.5bath home on a corner lot blends elegance with modern design. Its façade features polished and textured stones, while large windows brighten the 2306sqft interior. Inside, 18” ceilings, hardwood floors, and a gas fireplace with marble-like tile enhance its modern vibe. The kitchen boasts custom cabinetry, a large island, quartz countertops, and high-end SS appliances. The primary suite on the main floor offers a luxury 5pc ensuite with a spa-like tub and glass shower. The hardwood staircase leads to three additional bedrooms and hallway bathroom. Outdoors, a covered deck with BBQ hookup and oversized sliders invites entertaining. Large yard with PVC fence. Architectural details and high-end finishes, including a grand foyer and main-floor laundry and mudroom, make this home a unique find in Rockland's Morris Village, combining style with functionality., Flooring: Ceramic (id:44758)
房源概要
|
MLS® Number
|
X9514928 |
|
房源类型
|
民宅 |
|
临近地区
|
Rockland |
|
社区名字
|
607 - Clarence/Rockland Twp |
|
附近的便利设施
|
公共交通 |
|
总车位
|
6 |
|
结构
|
Deck |
详 情
|
浴室
|
3 |
|
地上卧房
|
4 |
|
总卧房
|
4 |
|
公寓设施
|
Fireplace(s) |
|
赠送家电包括
|
洗碗机, 烘干机, Hood 电扇, 冰箱, 炉子, 洗衣机 |
|
地下室进展
|
已完成 |
|
地下室类型
|
Full (unfinished) |
|
施工种类
|
独立屋 |
|
空调
|
中央空调 |
|
外墙
|
砖 |
|
壁炉
|
有 |
|
Fireplace Total
|
1 |
|
地基类型
|
混凝土 |
|
供暖方式
|
天然气 |
|
供暖类型
|
压力热风 |
|
储存空间
|
2 |
|
类型
|
独立屋 |
|
设备间
|
市政供水 |
车 位
土地
|
英亩数
|
无 |
|
围栏类型
|
Fenced Yard |
|
土地便利设施
|
公共交通 |
|
污水道
|
Sanitary Sewer |
|
土地深度
|
97 Ft ,9 In |
|
土地宽度
|
70 Ft ,8 In |
|
不规则大小
|
70.7 X 97.8 Ft ; 1 |
|
规划描述
|
住宅 |
房 间
| 楼 层 |
类 型 |
长 度 |
宽 度 |
面 积 |
|
二楼 |
浴室 |
3.35 m |
1.82 m |
3.35 m x 1.82 m |
|
二楼 |
其它 |
|
|
Measurements not available |
|
二楼 |
浴室 |
3.35 m |
2.87 m |
3.35 m x 2.87 m |
|
二楼 |
卧室 |
3.09 m |
2.74 m |
3.09 m x 2.74 m |
|
二楼 |
卧室 |
4.11 m |
3.53 m |
4.11 m x 3.53 m |
|
Lower Level |
设备间 |
|
|
Measurements not available |
|
Lower Level |
其它 |
|
|
Measurements not available |
|
Lower Level |
娱乐,游戏房 |
8.05 m |
4.57 m |
8.05 m x 4.57 m |
|
一楼 |
洗衣房 |
3.35 m |
2.87 m |
3.35 m x 2.87 m |
|
一楼 |
门厅 |
|
|
Measurements not available |
|
一楼 |
客厅 |
4.77 m |
4.47 m |
4.77 m x 4.47 m |
|
一楼 |
厨房 |
4.31 m |
3.17 m |
4.31 m x 3.17 m |
|
一楼 |
浴室 |
1.72 m |
1.47 m |
1.72 m x 1.47 m |
|
一楼 |
主卧 |
4.26 m |
3.96 m |
4.26 m x 3.96 m |
https://www.realtor.ca/real-estate/26742407/617-cobalt-street-clarence-rockland-607-clarencerockland-twp


