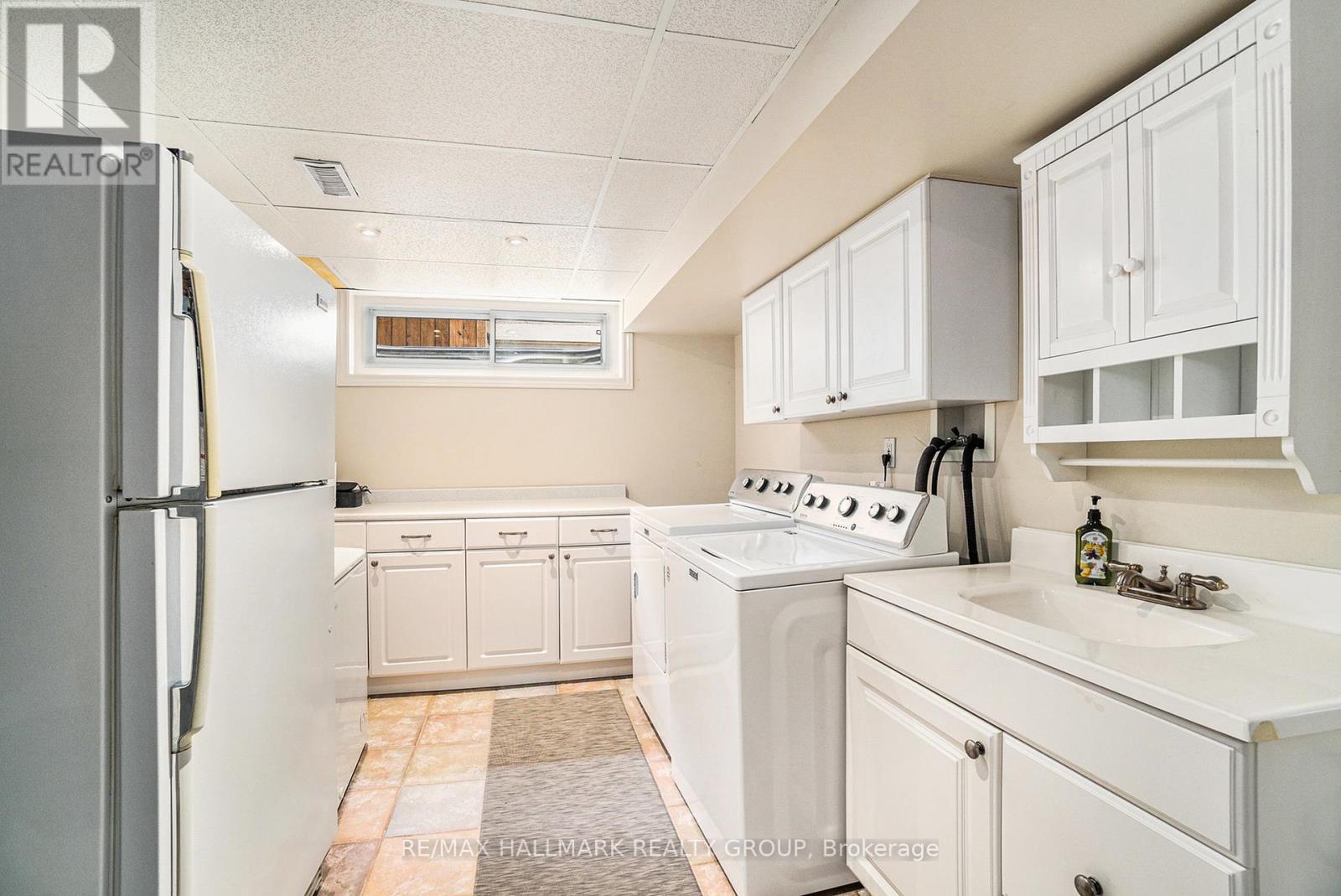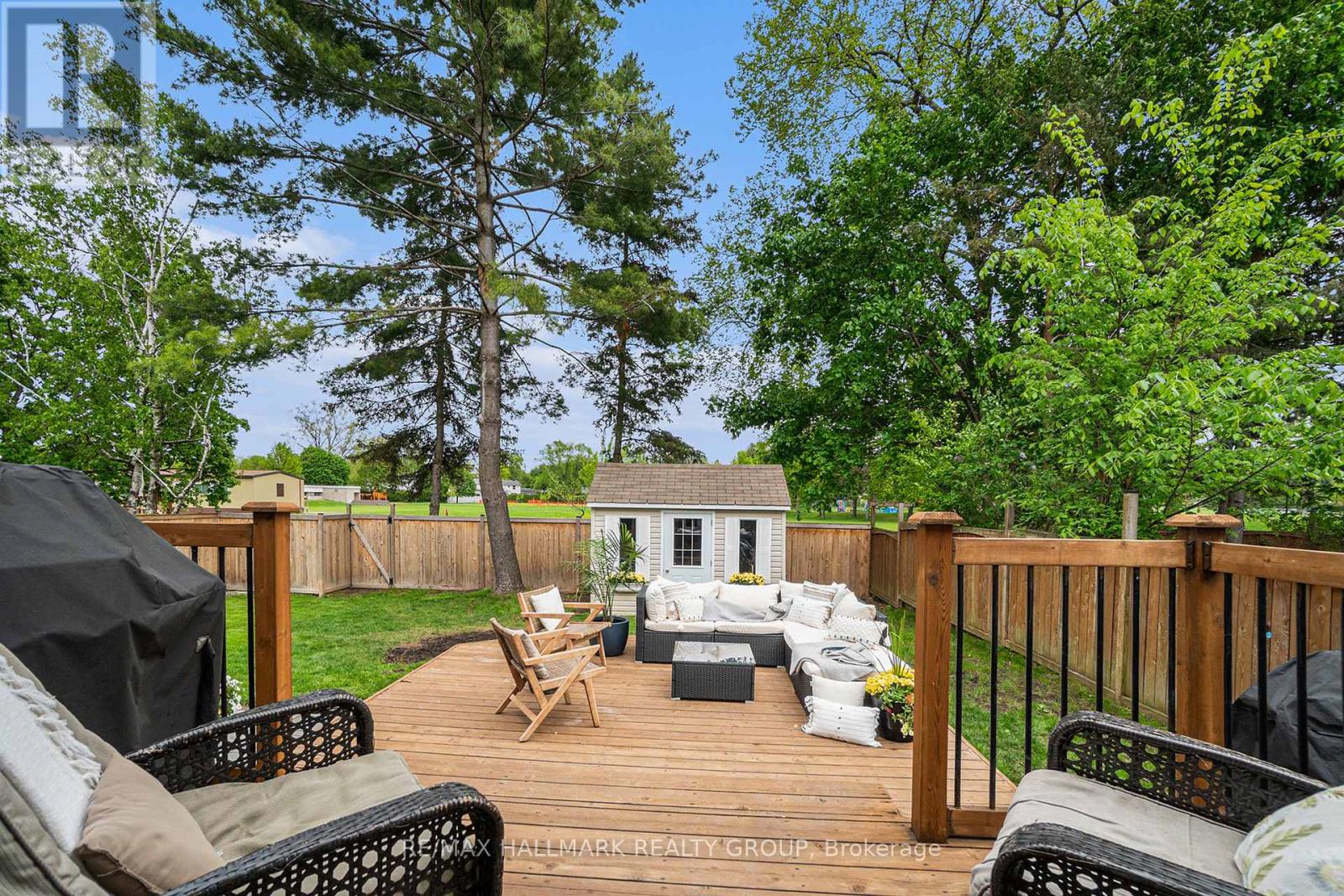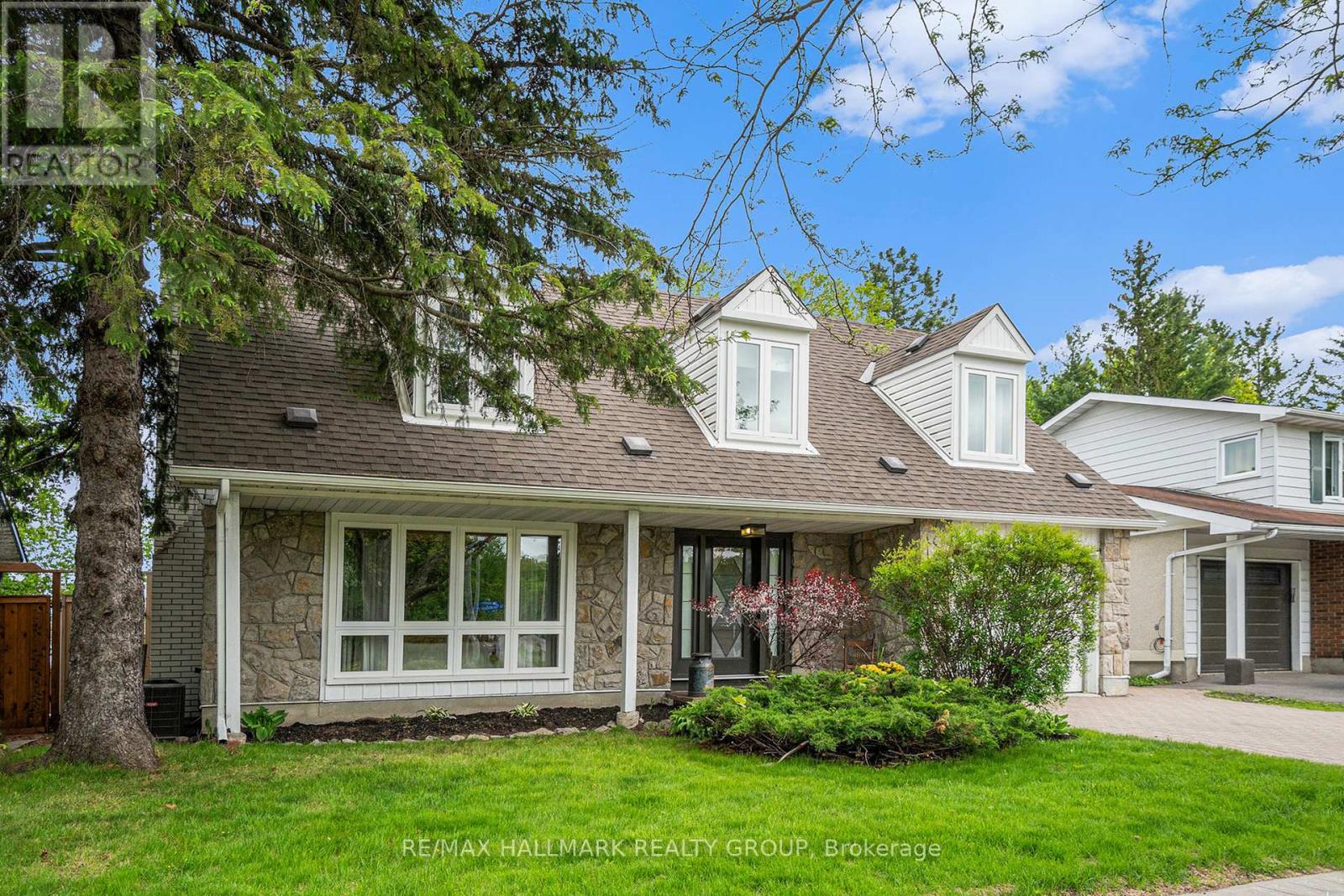4 卧室
3 浴室
1500 - 2000 sqft
壁炉
中央空调
风热取暖
Landscaped
$929,900
617 La Verendrye Drive enjoys a private backyard gate, freeing the children to run into the lush green open spaces of La Verendrye Park, which lies right in the heart of the combined Beacon Hill North-Rothwell Heights neighbourhoods. Towering, mature green trees stand on and surround the property. Tiled foyer, plus hardwood staircase and railings leading to the upper level, welcome guests. The strip hardwood floors start in the formal living room, which offers a crackling wood fireplace, and carry throughout the main floor. The living room opens to the adjacent main floor formal dining room with wall space for even the biggest hutch/buffet, where the room overlooks the tranquil backyard park. Total kitchen replacement in 2019 offering a pull-up breakfast nook, loads of preparation counter spaces, an enormous sink & ample cabinetry plus a huge double window for the chef to keep an eye on back yard and park happenings. Main floor family room directly off the kitchen makes it a quick trip for a snack while watching a movie or the big game. Direct access from the garage to the home with a renovated main floor powder room. The primary bedroom boasts a window in two directions, allowing for a cross breeze, plus a fully updated ensuite, huge closet space, plus a nice contained storage space for lesser-used items and sits at the top of the stairway, where one can hear returning teenage children. Generous 2nd, 3rd and 4th bedrooms with huge windows meet any child's approval. 5-piece, fully renovated bathroom, with a bright, fresh window, meets family approval. A perfectly developed basement, great home office, warmed on cold winter days with a clean gas fireplace. The rec-room, also enjoying the double-sided gas fireplace, is the perfect place for the children and guests to game, watch a movie or sports. Bright, spacious laundry room with top-notch sink and folding area will make the family compete over who gets to do laundry. Full 3 pc bathroom under the stairway possible. (id:44758)
房源概要
|
MLS® Number
|
X12161122 |
|
房源类型
|
民宅 |
|
社区名字
|
2102 - Beacon Hill North |
|
附近的便利设施
|
公园, 公共交通 |
|
特征
|
树木繁茂的地区, Flat Site |
|
总车位
|
3 |
|
结构
|
Deck |
详 情
|
浴室
|
3 |
|
地上卧房
|
4 |
|
总卧房
|
4 |
|
Age
|
51 To 99 Years |
|
公寓设施
|
Fireplace(s) |
|
赠送家电包括
|
Water Heater, Water Meter |
|
地下室进展
|
已装修 |
|
地下室类型
|
N/a (finished) |
|
施工种类
|
独立屋 |
|
空调
|
中央空调 |
|
外墙
|
铝壁板, 石 |
|
壁炉
|
有 |
|
Fireplace Total
|
2 |
|
地基类型
|
混凝土 |
|
客人卫生间(不包含洗浴)
|
1 |
|
供暖方式
|
天然气 |
|
供暖类型
|
压力热风 |
|
储存空间
|
2 |
|
内部尺寸
|
1500 - 2000 Sqft |
|
类型
|
独立屋 |
|
设备间
|
市政供水 |
车 位
土地
|
英亩数
|
无 |
|
围栏类型
|
Fenced Yard |
|
土地便利设施
|
公园, 公共交通 |
|
Landscape Features
|
Landscaped |
|
污水道
|
Sanitary Sewer |
|
土地深度
|
100 Ft |
|
土地宽度
|
53 Ft |
|
不规则大小
|
53 X 100 Ft |
|
规划描述
|
R1ww[637] |
房 间
| 楼 层 |
类 型 |
长 度 |
宽 度 |
面 积 |
|
二楼 |
第三卧房 |
5.29 m |
3.12 m |
5.29 m x 3.12 m |
|
二楼 |
Bedroom 4 |
4.2 m |
4.17 m |
4.2 m x 4.17 m |
|
二楼 |
浴室 |
3.12 m |
2.44 m |
3.12 m x 2.44 m |
|
二楼 |
主卧 |
5.52 m |
3.47 m |
5.52 m x 3.47 m |
|
二楼 |
浴室 |
3.12 m |
1.41 m |
3.12 m x 1.41 m |
|
二楼 |
其它 |
3.47 m |
2 m |
3.47 m x 2 m |
|
二楼 |
第二卧房 |
4.55 m |
3.11 m |
4.55 m x 3.11 m |
|
地下室 |
Office |
5.79 m |
3.69 m |
5.79 m x 3.69 m |
|
地下室 |
娱乐,游戏房 |
7.07 m |
3.79 m |
7.07 m x 3.79 m |
|
地下室 |
洗衣房 |
4.18 m |
2.73 m |
4.18 m x 2.73 m |
|
一楼 |
门厅 |
2.41 m |
2.59 m |
2.41 m x 2.59 m |
|
一楼 |
餐厅 |
3038 m |
2.99 m |
3038 m x 2.99 m |
|
一楼 |
厨房 |
5.46 m |
4.97 m |
5.46 m x 4.97 m |
|
一楼 |
家庭房 |
4.55 m |
2.9 m |
4.55 m x 2.9 m |
|
一楼 |
浴室 |
1.49 m |
1.28 m |
1.49 m x 1.28 m |
|
Other |
客厅 |
5.06 m |
4.19 m |
5.06 m x 4.19 m |
设备间
https://www.realtor.ca/real-estate/28340716/617-la-verendrye-drive-ottawa-2102-beacon-hill-north














































