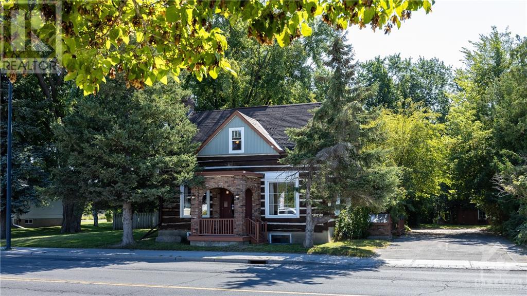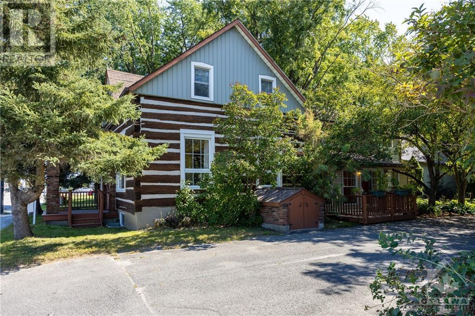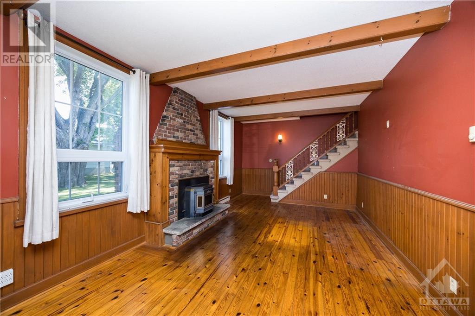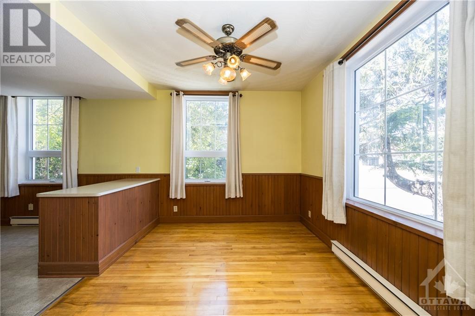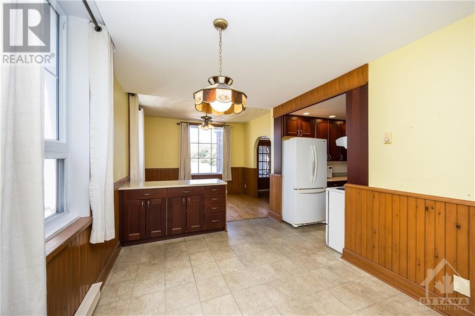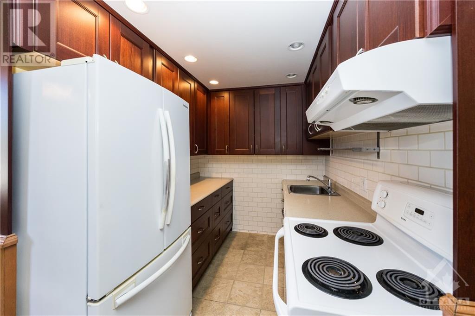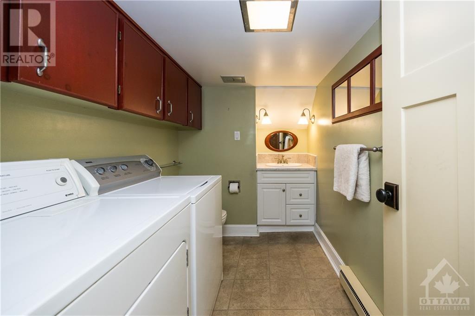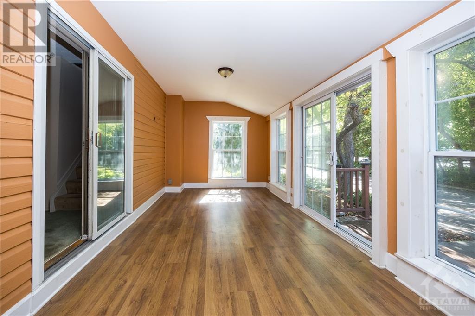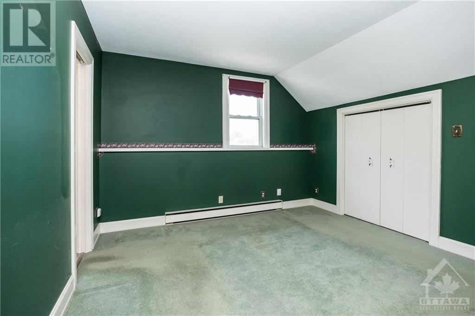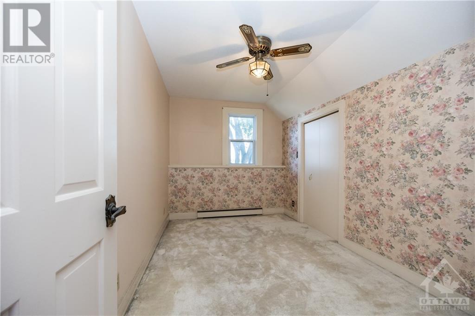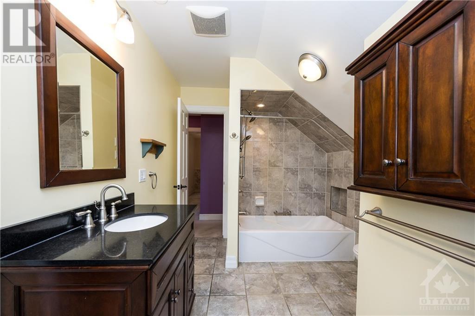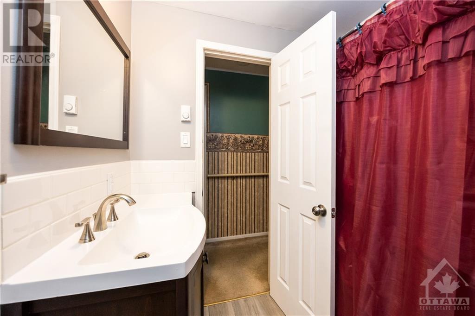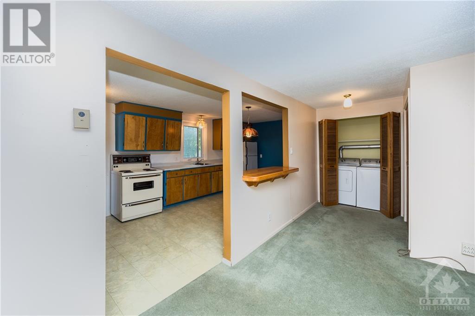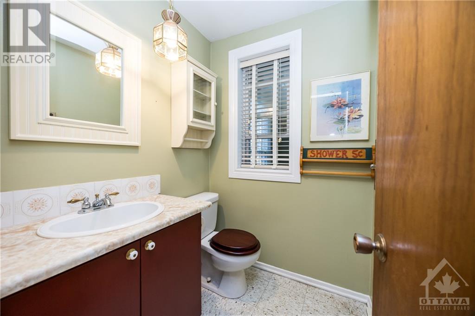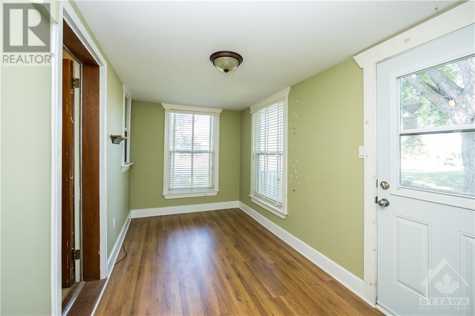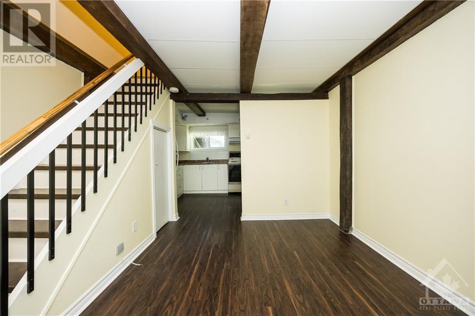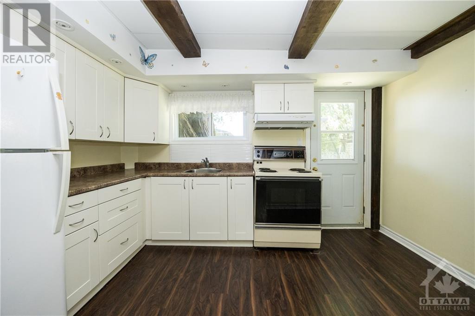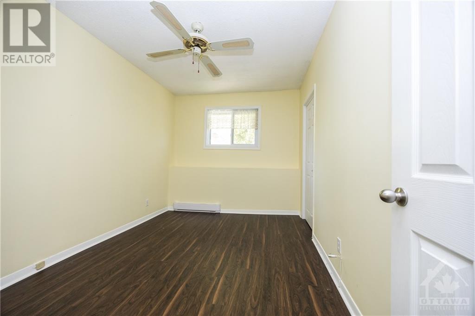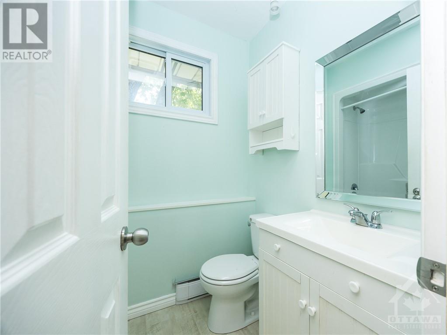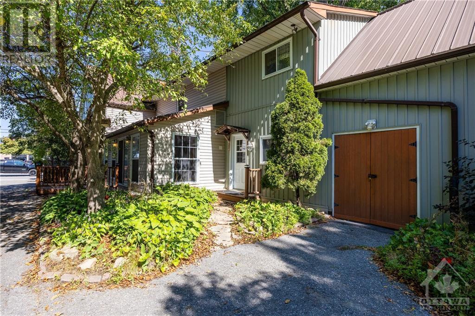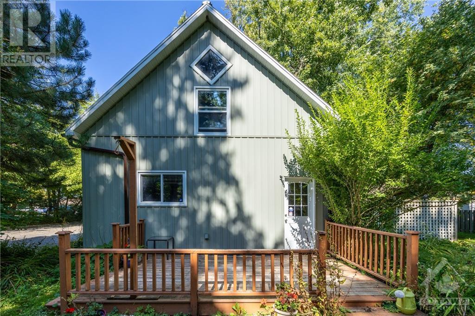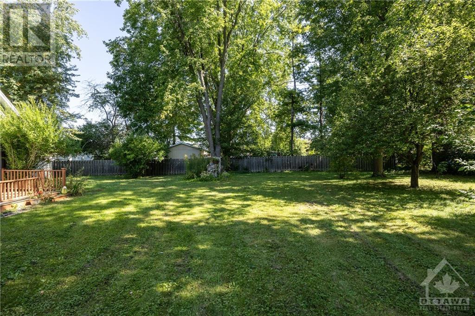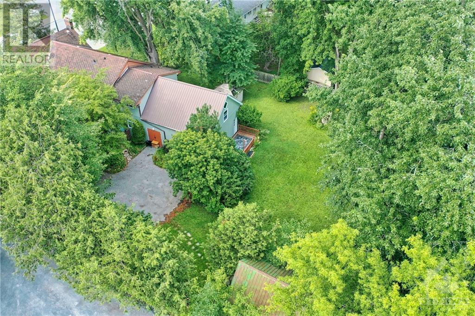7 卧室
5 浴室
壁炉
None
电加热器取暖
$899,000
Discover the unique charm of this lovely log home, built in 1840, which seamlessly blends historic allure with modern versatility. Set on a spectacular treed lot with valuable VM8 zoning, this property offers not only a glimpse into the past but also the flexibility for contemporary living & investment opportunities. Designed to accommodate multiple generations, the residence includes three fully equipped kitchens & multiple principal rooms & bedrooms, providing ample space & privacy for all family members. This thoughtful layout ensures everyone has their own area while still being connected. A separate dwelling unit (SDU) at the rear of the home provides additional opportunities, whether for guests, rental income, or as a private workspace. This versatile space adds significant value & flexibility to the property. Situated in the heart of Richmond Village, the property offers unmatched convenience. Don’t miss your chance to explore this one of a kind property & all its potential. (id:44758)
房源概要
|
MLS® Number
|
1409780 |
|
房源类型
|
民宅 |
|
临近地区
|
Richmond Village |
|
附近的便利设施
|
Recreation Nearby, 购物 |
|
总车位
|
8 |
|
存储类型
|
Storage 棚 |
详 情
|
浴室
|
5 |
|
地上卧房
|
7 |
|
总卧房
|
7 |
|
赠送家电包括
|
冰箱, 洗碗机, 烘干机, Hood 电扇, 微波炉, 炉子 |
|
地下室进展
|
已完成 |
|
地下室功能
|
Low |
|
地下室类型
|
Crawl Space (unfinished) |
|
施工日期
|
1840 |
|
施工种类
|
独立屋 |
|
空调
|
没有 |
|
外墙
|
砖, Log, Siding |
|
壁炉
|
有 |
|
Fireplace Total
|
1 |
|
固定装置
|
Drapes/window Coverings, 吊扇 |
|
Flooring Type
|
Wall-to-wall Carpet, Hardwood |
|
地基类型
|
石 |
|
客人卫生间(不包含洗浴)
|
2 |
|
供暖方式
|
电 |
|
供暖类型
|
Baseboard Heaters |
|
储存空间
|
2 |
|
类型
|
独立屋 |
|
设备间
|
Drilled Well |
车 位
土地
|
英亩数
|
无 |
|
土地便利设施
|
Recreation Nearby, 购物 |
|
污水道
|
城市污水处理系统 |
|
土地深度
|
186 Ft ,11 In |
|
土地宽度
|
113 Ft ,11 In |
|
不规则大小
|
113.9 Ft X 186.9 Ft |
|
规划描述
|
Vm8 |
房 间
| 楼 层 |
类 型 |
长 度 |
宽 度 |
面 积 |
|
二楼 |
卧室 |
|
|
12'0" x 11'7" |
|
二楼 |
卧室 |
|
|
12'3" x 8'8" |
|
二楼 |
卧室 |
|
|
14'4" x 8'1" |
|
二楼 |
四件套浴室 |
|
|
12'2" x 8'4" |
|
二楼 |
主卧 |
|
|
20'10" x 13'3" |
|
二楼 |
卧室 |
|
|
9'1" x 10'8" |
|
二楼 |
四件套浴室 |
|
|
8'2" x 6'8" |
|
二楼 |
四件套浴室 |
|
|
4'9" x 6'10" |
|
二楼 |
衣帽间 |
|
|
8'2" x 5'6" |
|
二楼 |
卧室 |
|
|
11'8" x 8'11" |
|
一楼 |
门厅 |
|
|
5'10" x 7'5" |
|
一楼 |
Living Room/fireplace |
|
|
12'0" x 23'5" |
|
一楼 |
家庭房 |
|
|
11'9" x 10'0" |
|
一楼 |
厨房 |
|
|
8'3" x 6'10" |
|
一楼 |
餐厅 |
|
|
9'8" x 13'5" |
|
一楼 |
两件套卫生间 |
|
|
9'8" x 6'0" |
|
一楼 |
Sunroom |
|
|
9'4" x 17'6" |
|
一楼 |
客厅 |
|
|
11'0" x 21'0" |
|
一楼 |
厨房 |
|
|
9'5" x 21'11" |
|
一楼 |
两件套卫生间 |
|
|
5'3" x 4'10" |
|
一楼 |
餐厅 |
|
|
7'4" x 14'3" |
|
一楼 |
客厅 |
|
|
12'9" x 9'2" |
|
一楼 |
厨房 |
|
|
8'5" x 12'6" |
https://www.realtor.ca/real-estate/27395713/6172-perth-street-richmond-richmond-village


