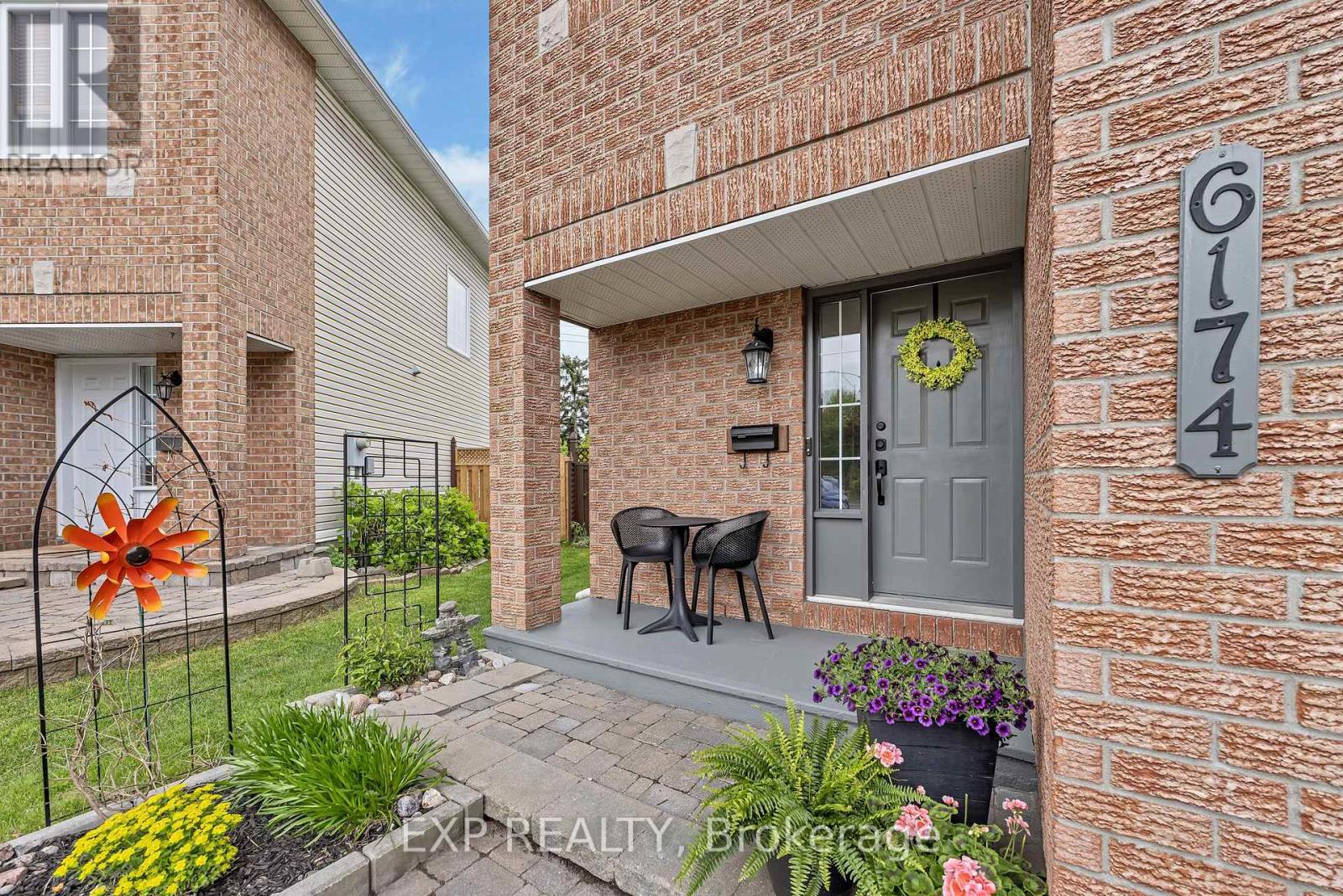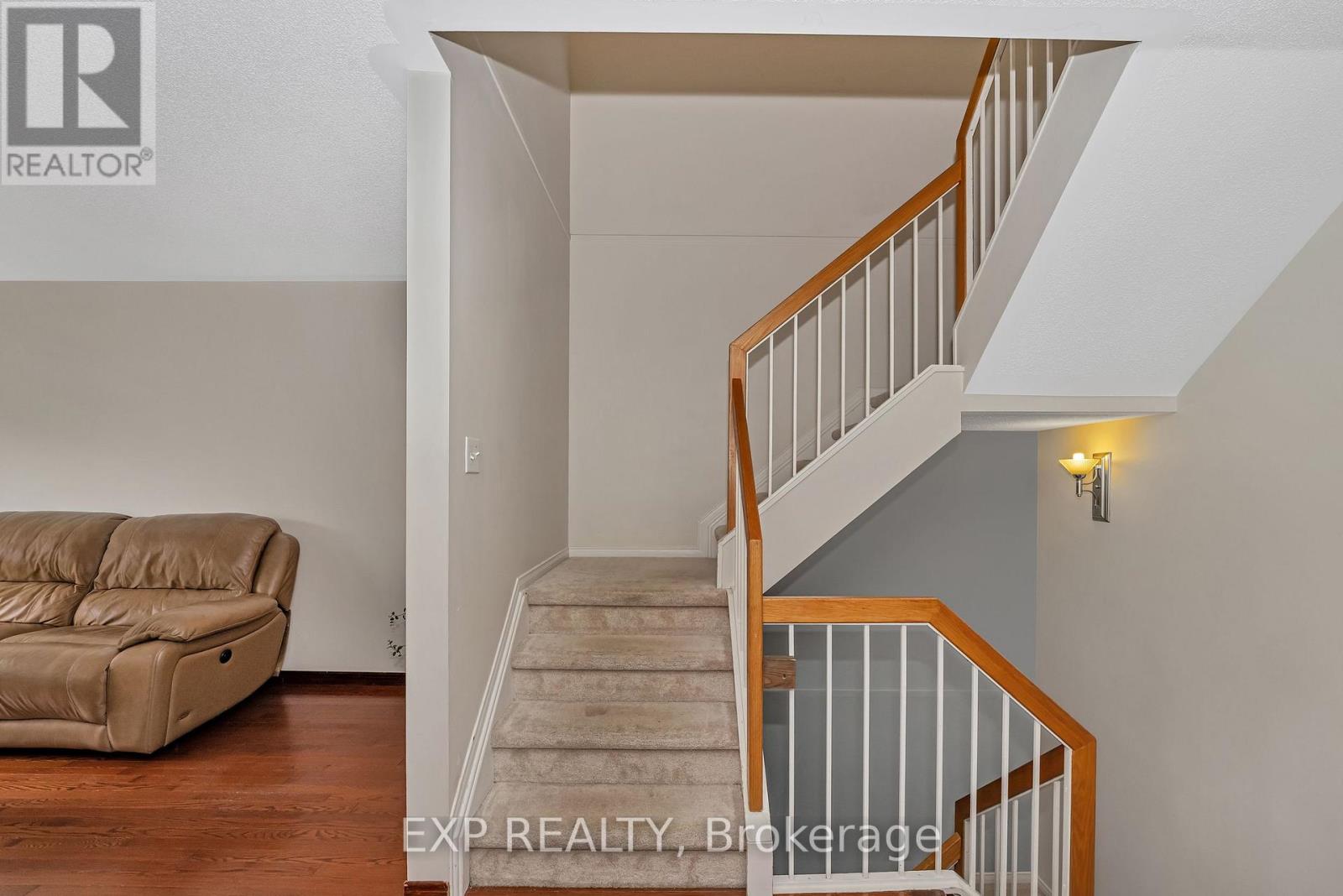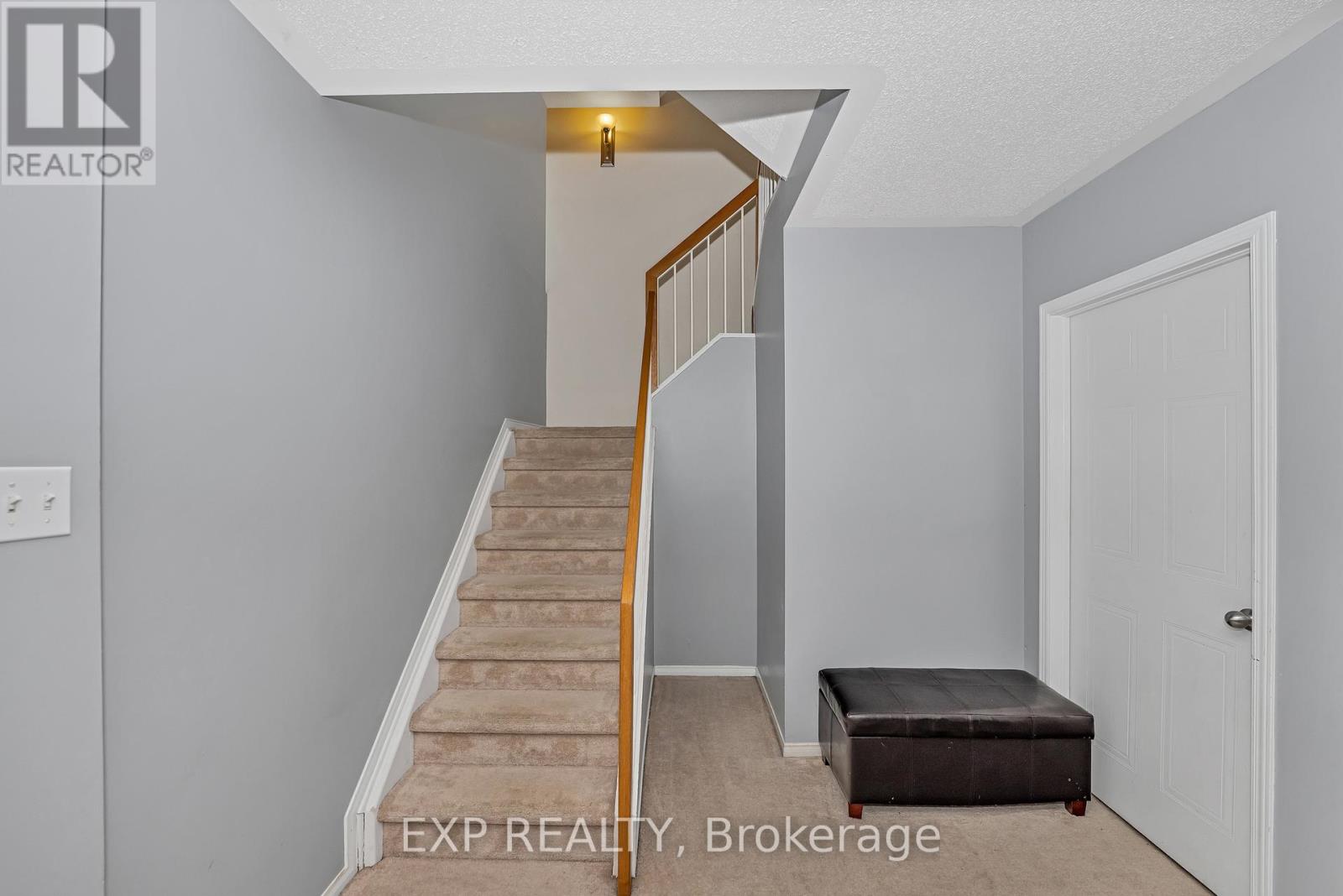4 卧室
3 浴室
1500 - 2000 sqft
壁炉
中央空调
风热取暖
$649,900
Welcome to 6174 Arbourwood Drive -- a rare opportunity to own one of the largest semi-detached homes on this sought-after street in prestigious Chapel Hill. This spacious 4-bedroom, 3-bathroom home sits on an oversized lot, offering the perfect blend of comfort, space, and privacy for growing families. Step inside to discover soaring ceilings, hardwood floors, and sun-filled living spaces. The main floor features a welcoming foyer with ceramic tile, a generous living room, a formal dining area, and a thoughtfully designed kitchen with a cozy eat-in area that leads directly to a private deck. The expansive backyard, fully fenced in, offers incredible privacy and ample space for kids to play, pets to roam, or summer gatherings. Upstairs, you'll find four well-sized bedrooms, each with large closets, one full bathroom and a 4 piece en-suite in the master bedroom -- ideal for family living. The finished lower level offers a cozy family room with a corner gas fireplace -- the perfect retreat for movie nights or quiet evenings in. This home is located in a quiet, family-oriented neighborhood close to parks, top-rated schools, and all the amenities Orleans has to offer. With its size, layout, and unbeatable lot, this home is ready to welcome its next family. (id:44758)
房源概要
|
MLS® Number
|
X12165981 |
|
房源类型
|
民宅 |
|
社区名字
|
2009 - Chapel Hill |
|
附近的便利设施
|
公共交通, 学校 |
|
特征
|
Irregular Lot Size |
|
总车位
|
3 |
详 情
|
浴室
|
3 |
|
地上卧房
|
4 |
|
总卧房
|
4 |
|
Age
|
16 To 30 Years |
|
公寓设施
|
Fireplace(s) |
|
赠送家电包括
|
Water Heater, Blinds, 洗碗机, 烘干机, 炉子, 洗衣机, 冰箱 |
|
地下室进展
|
部分完成 |
|
地下室类型
|
全部完成 |
|
施工种类
|
Semi-detached |
|
空调
|
中央空调 |
|
外墙
|
砖 |
|
壁炉
|
有 |
|
Fireplace Total
|
1 |
|
地基类型
|
混凝土浇筑 |
|
客人卫生间(不包含洗浴)
|
1 |
|
供暖方式
|
天然气 |
|
供暖类型
|
压力热风 |
|
储存空间
|
2 |
|
内部尺寸
|
1500 - 2000 Sqft |
|
类型
|
独立屋 |
|
设备间
|
市政供水 |
车 位
土地
|
英亩数
|
无 |
|
围栏类型
|
Fenced Yard |
|
土地便利设施
|
公共交通, 学校 |
|
污水道
|
Sanitary Sewer |
|
土地深度
|
151 Ft ,6 In |
|
土地宽度
|
17 Ft ,6 In |
|
不规则大小
|
17.5 X 151.5 Ft |
房 间
| 楼 层 |
类 型 |
长 度 |
宽 度 |
面 积 |
|
二楼 |
主卧 |
4.26 m |
4.95 m |
4.26 m x 4.95 m |
|
二楼 |
第二卧房 |
3.07 m |
3.73 m |
3.07 m x 3.73 m |
|
二楼 |
第三卧房 |
3.14 m |
3.25 m |
3.14 m x 3.25 m |
|
二楼 |
Bedroom 4 |
2.74 m |
3.22 m |
2.74 m x 3.22 m |
|
地下室 |
家庭房 |
3.98 m |
6.85 m |
3.98 m x 6.85 m |
|
地下室 |
其它 |
2.66 m |
12.29 m |
2.66 m x 12.29 m |
|
一楼 |
餐厅 |
3.02 m |
3.4 m |
3.02 m x 3.4 m |
|
一楼 |
客厅 |
3.75 m |
5.02 m |
3.75 m x 5.02 m |
|
一楼 |
厨房 |
2.31 m |
3.63 m |
2.31 m x 3.63 m |
|
一楼 |
餐厅 |
2.43 m |
1.87 m |
2.43 m x 1.87 m |
设备间
https://www.realtor.ca/real-estate/28350617/6174-arbourwood-drive-ottawa-2009-chapel-hill









































