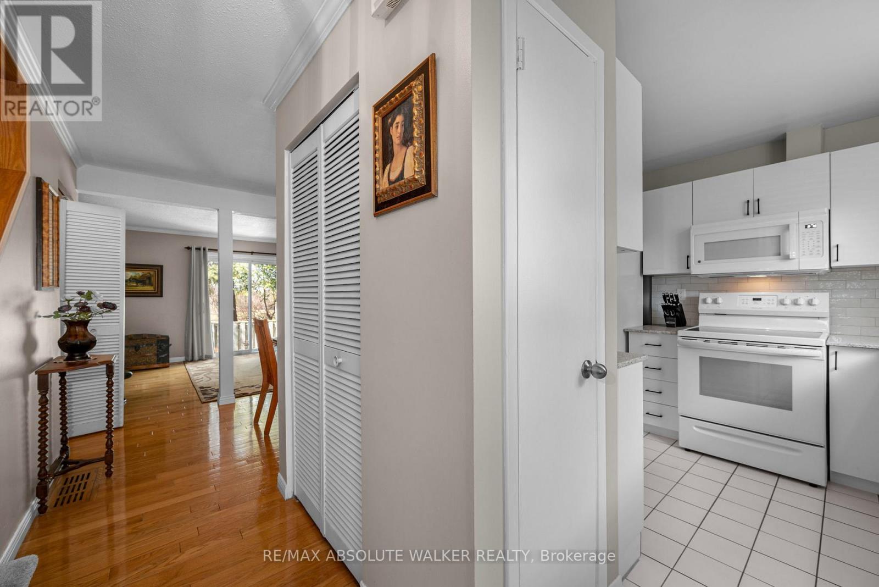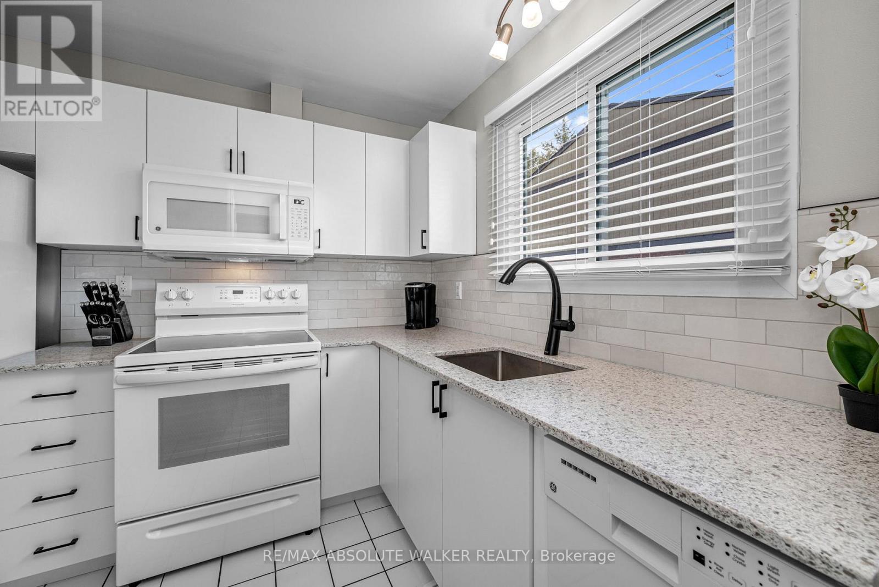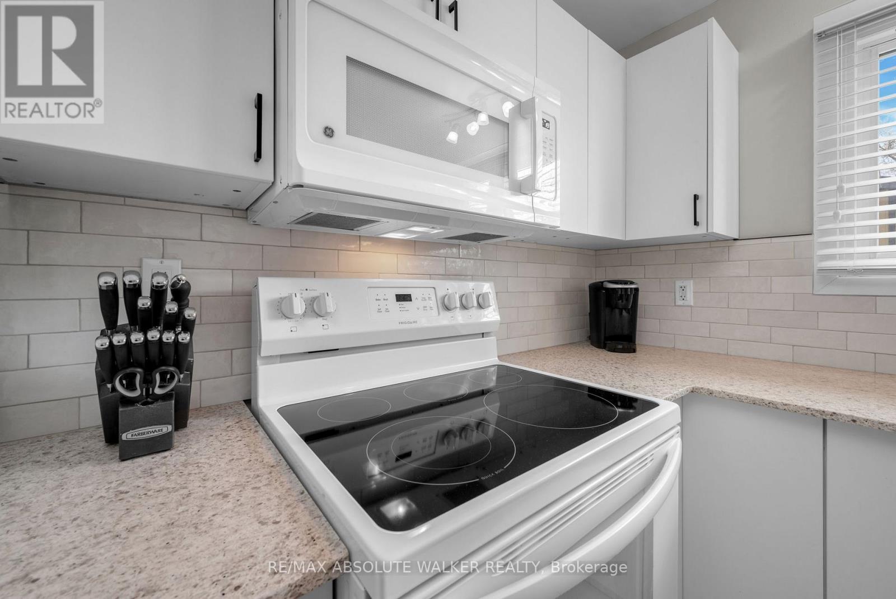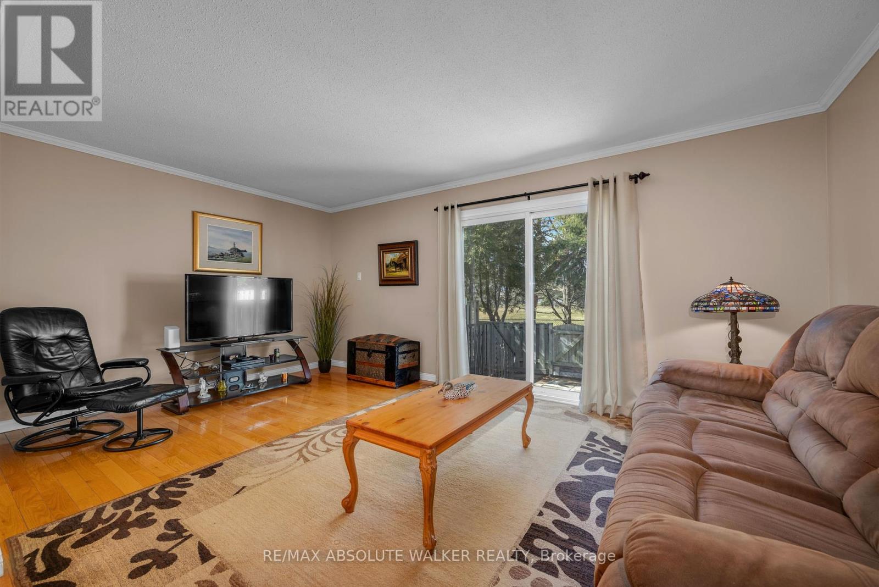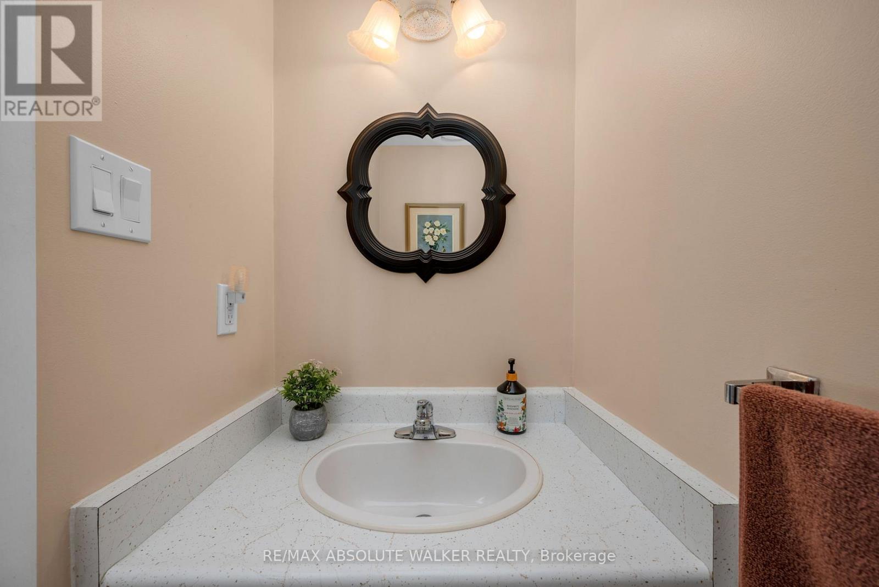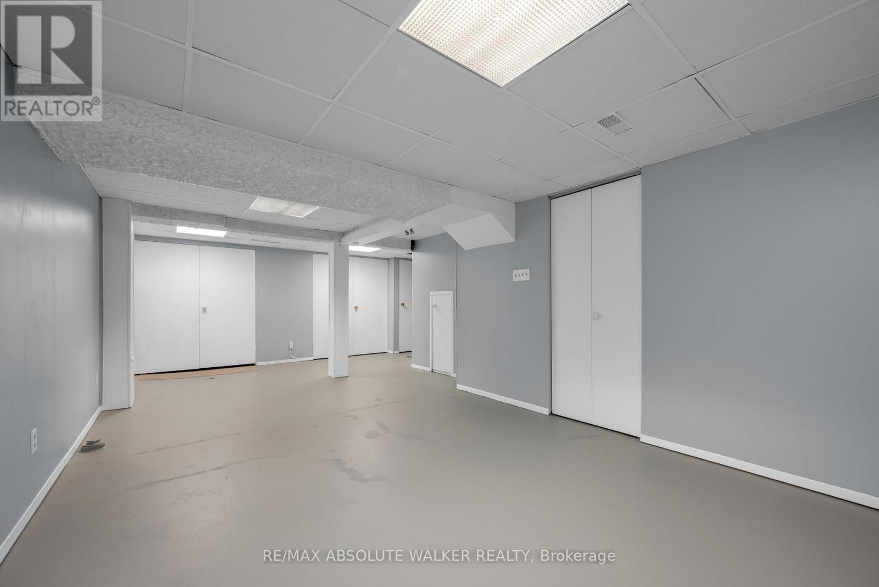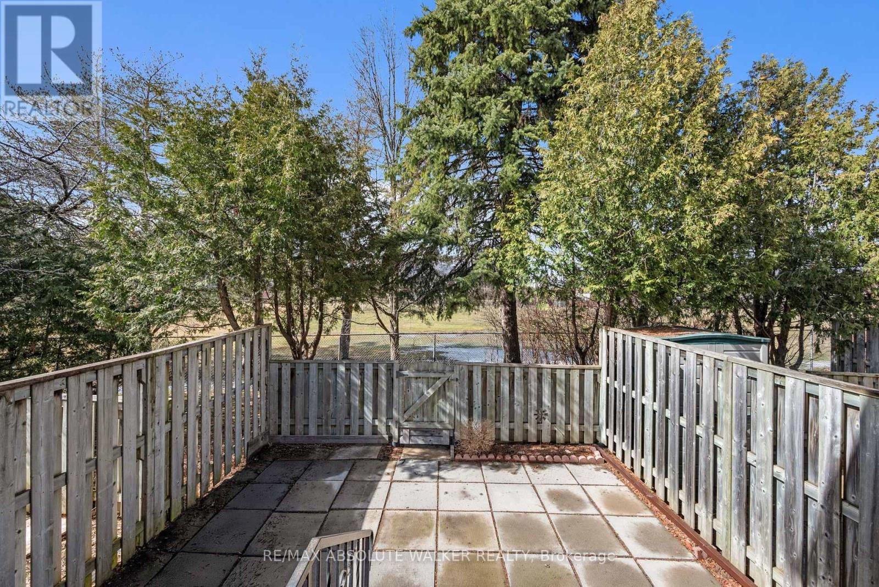3 卧室
2 浴室
1000 - 1199 sqft
中央空调
风热取暖
$440,000管理费,Water, Insurance
$365 每月
Nestled in a prime location backing directly onto Grey Nuns Park, this well-cared-for 3-bedroom, 2-bathroom condo townhome offers comfort, convenience, and value. Whether you're a first-time buyer looking to plant roots or an investor looking to add to your portfolio, this property checks all the boxes. Step inside to a spacious and sun-filled main floor, where hardwood floors grace the open-concept living and dining areas, creating an inviting space to relax or entertain. The fully updated kitchen showcases contemporary finishes, sleek cabinetry, and plenty of workspace perfect for everyday meals. Upstairs, youll find three generously sized bedrooms, including a primary suite with convenient cheater access to the full bathroom. The partially finished basement provides a flexible space just waiting for your personal touch. Enjoy outdoor living in your fenced backyard with a private patio overlooking the park. Additional perks include one dedicated parking space, ample visitor parking, and low-maintenance living in a family-friendly community. Located steps from recreation, parks, the future LRT, and quick access to the highway. (id:44758)
房源概要
|
MLS® Number
|
X12095550 |
|
房源类型
|
民宅 |
|
社区名字
|
2006 - Convent Glen South |
|
附近的便利设施
|
公园, 公共交通 |
|
社区特征
|
Pet Restrictions, 社区活动中心 |
|
总车位
|
1 |
|
结构
|
Patio(s) |
详 情
|
浴室
|
2 |
|
地上卧房
|
3 |
|
总卧房
|
3 |
|
赠送家电包括
|
Water Heater, 洗碗机, 烘干机, Hood 电扇, 微波炉, 炉子, 洗衣机, 窗帘, 冰箱 |
|
地下室进展
|
部分完成 |
|
地下室类型
|
全部完成 |
|
空调
|
中央空调 |
|
外墙
|
砖, 灰泥 |
|
Flooring Type
|
Hardwood, Tile |
|
客人卫生间(不包含洗浴)
|
1 |
|
供暖方式
|
天然气 |
|
供暖类型
|
压力热风 |
|
储存空间
|
2 |
|
内部尺寸
|
1000 - 1199 Sqft |
|
类型
|
联排别墅 |
车 位
土地
|
英亩数
|
无 |
|
围栏类型
|
Fenced Yard |
|
土地便利设施
|
公园, 公共交通 |
房 间
| 楼 层 |
类 型 |
长 度 |
宽 度 |
面 积 |
|
二楼 |
主卧 |
5.02 m |
3.35 m |
5.02 m x 3.35 m |
|
二楼 |
卧室 |
3.65 m |
2.74 m |
3.65 m x 2.74 m |
|
二楼 |
卧室 |
3.27 m |
2.59 m |
3.27 m x 2.59 m |
|
Lower Level |
家庭房 |
7.49 m |
4.41 m |
7.49 m x 4.41 m |
|
一楼 |
客厅 |
5.33 m |
3.42 m |
5.33 m x 3.42 m |
|
一楼 |
餐厅 |
4.29 m |
2.26 m |
4.29 m x 2.26 m |
|
一楼 |
厨房 |
3.12 m |
2.15 m |
3.12 m x 2.15 m |
https://www.realtor.ca/real-estate/28195757/6175-brookside-lane-ottawa-2006-convent-glen-south




