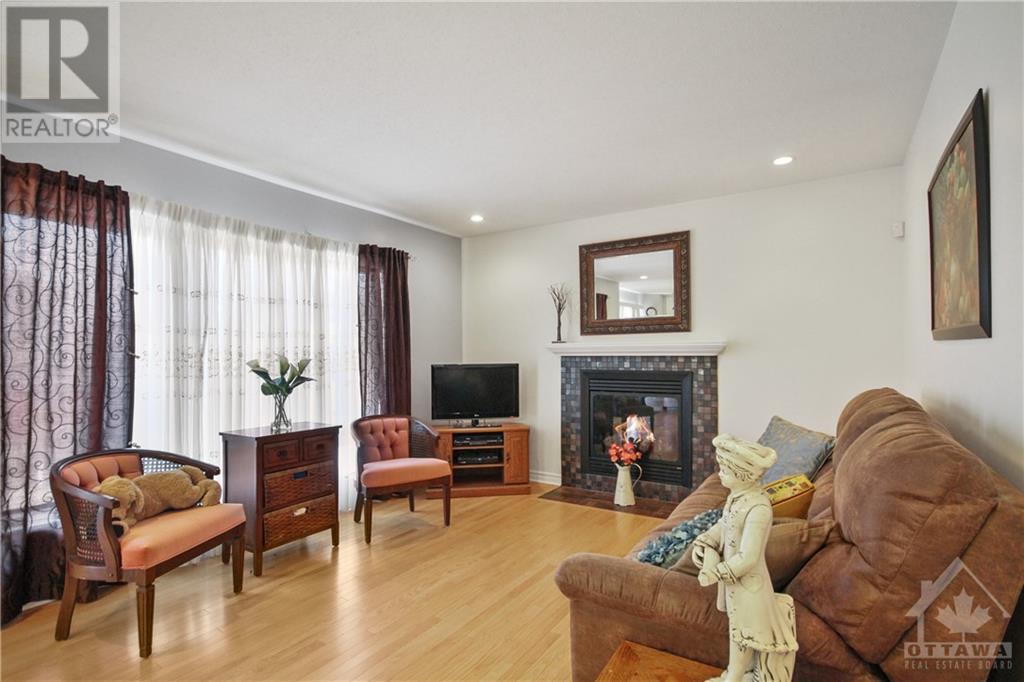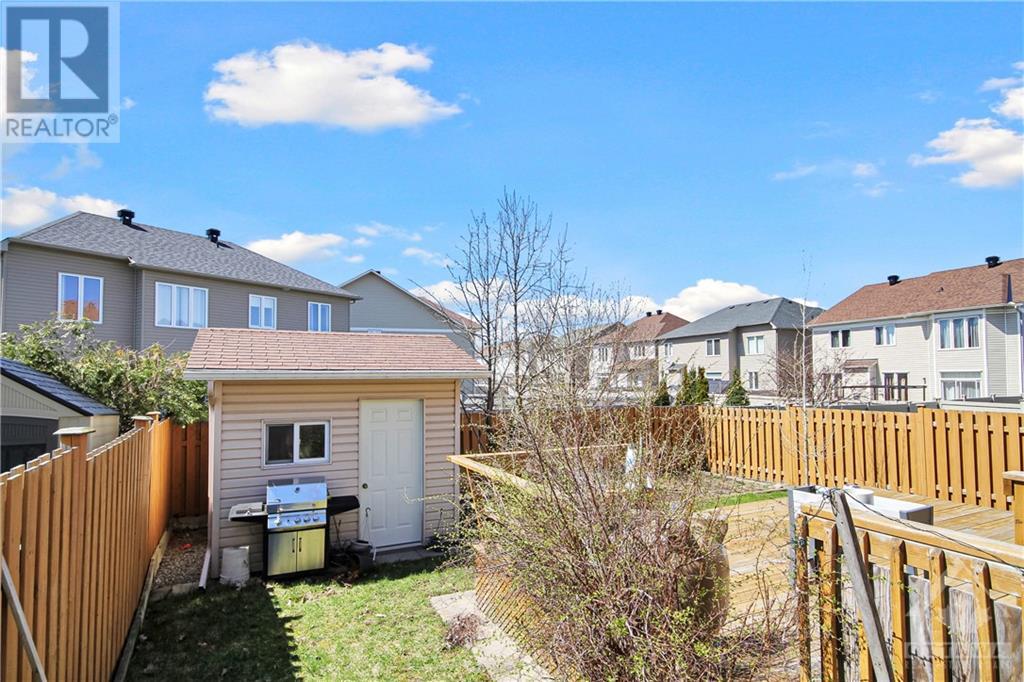3 卧室
3 浴室
中央空调
风热取暖
$734,900
Don't miss this Beautiful home in Chapman Mills. Step inside to a spacious three bedroom, three bath home. Gleaming hardwood floors throughout the main level. Entertain with ease in the formal living and dining area. Open layout at the back of the home has bright eat-in kitchen, and family room with gas fireplace. Patio doors from the kitchen lead out to a large deck and fully fenced yard. 2piece bath on main level. Second floor Primary bedroom has large walk in closet, and 4piece bathroom. Two more good size bedroom and main bath. Lower level is fully finished. Close to many amenities. Don’t wait! Book your viewing today! (id:44758)
房源概要
|
MLS® Number
|
1403681 |
|
房源类型
|
民宅 |
|
临近地区
|
CHAPMAN MILLS |
|
附近的便利设施
|
Airport, 近高尔夫球场, 公共交通 |
|
总车位
|
3 |
详 情
|
浴室
|
3 |
|
地上卧房
|
3 |
|
总卧房
|
3 |
|
地下室进展
|
已装修 |
|
地下室类型
|
全完工 |
|
施工日期
|
2005 |
|
施工种类
|
独立屋 |
|
空调
|
中央空调 |
|
外墙
|
砖, Vinyl |
|
Flooring Type
|
Wall-to-wall Carpet, Mixed Flooring, Hardwood |
|
地基类型
|
混凝土浇筑 |
|
客人卫生间(不包含洗浴)
|
1 |
|
供暖方式
|
天然气 |
|
供暖类型
|
压力热风 |
|
储存空间
|
2 |
|
类型
|
独立屋 |
|
设备间
|
市政供水 |
车 位
土地
|
英亩数
|
无 |
|
土地便利设施
|
Airport, 近高尔夫球场, 公共交通 |
|
污水道
|
城市污水处理系统 |
|
土地深度
|
86 Ft ,11 In |
|
土地宽度
|
37 Ft ,8 In |
|
不规则大小
|
37.7 Ft X 86.94 Ft |
|
规划描述
|
住宅 |
房 间
| 楼 层 |
类 型 |
长 度 |
宽 度 |
面 积 |
|
二楼 |
主卧 |
|
|
14'1" x 11'8" |
|
二楼 |
四件套主卧浴室 |
|
|
Measurements not available |
|
二楼 |
其它 |
|
|
Measurements not available |
|
二楼 |
卧室 |
|
|
10'0" x 9'1" |
|
二楼 |
卧室 |
|
|
11'11" x 10'0" |
|
二楼 |
完整的浴室 |
|
|
Measurements not available |
|
Lower Level |
娱乐室 |
|
|
14'8" x 10'9" |
|
一楼 |
客厅 |
|
|
12'6" x 12'0" |
|
一楼 |
餐厅 |
|
|
14'6" x 9'8" |
|
一楼 |
厨房 |
|
|
12'0" x 10'0" |
|
一楼 |
Family Room/fireplace |
|
|
15'0" x 12'0" |
|
一楼 |
Partial Bathroom |
|
|
Measurements not available |
https://www.realtor.ca/real-estate/27210040/618-beatrice-drive-ottawa-chapman-mills

























