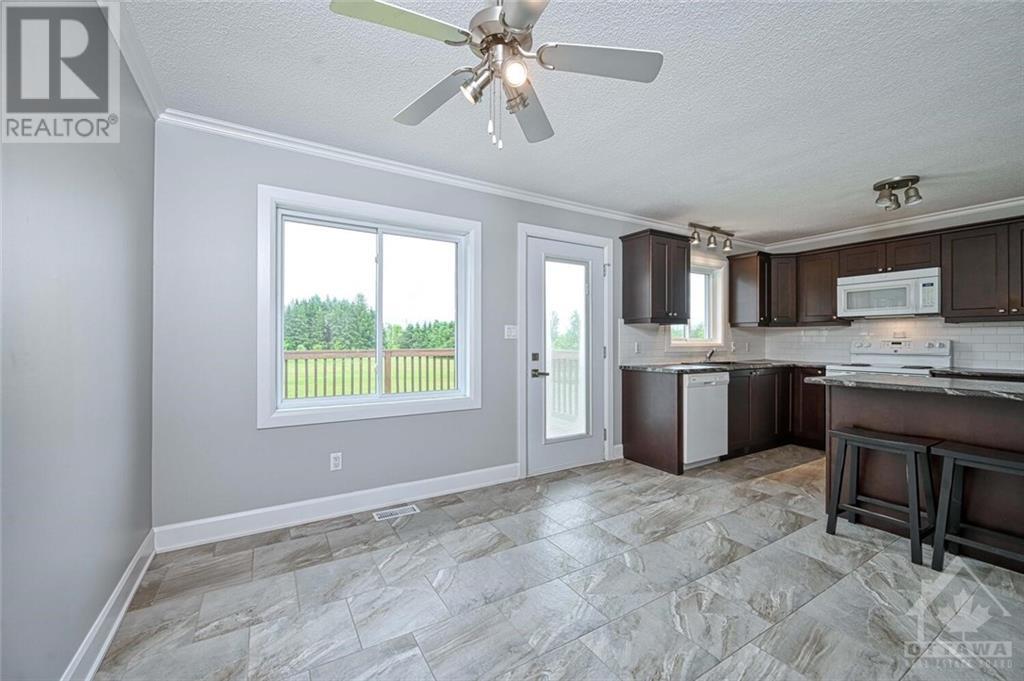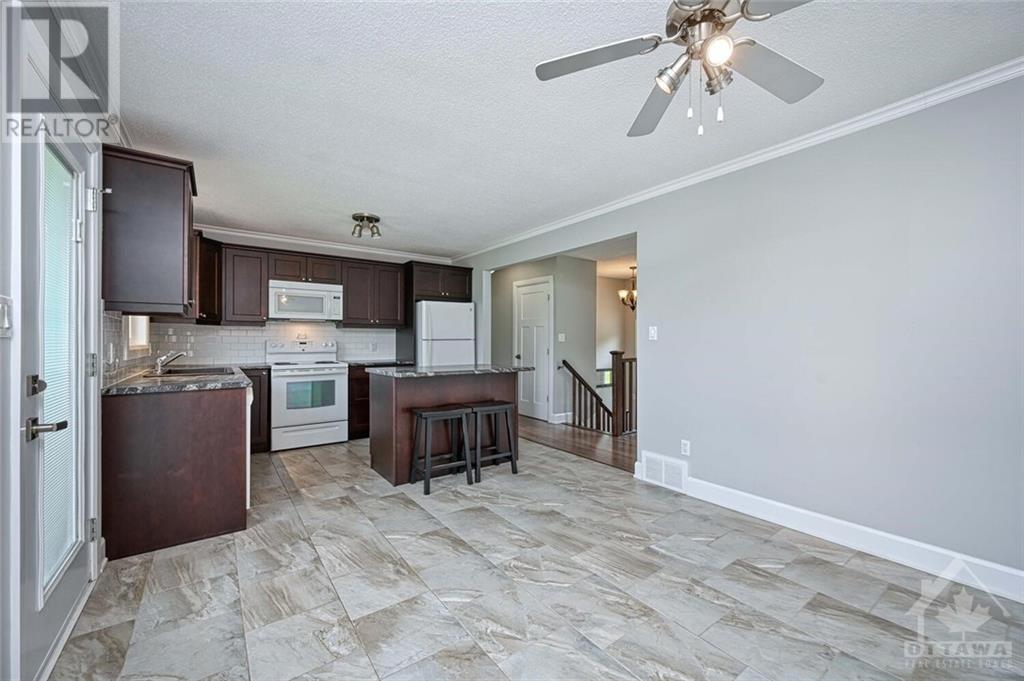4 卧室
2 浴室
中央空调, 换气器
风热取暖
$559,000
Beautifully updated 3+1 bedroom, 2 bath family home. Bright functional kitchen with island and eat-in area and access to rear deck. Living room, 3 bedrooms with 4 pc bathroom and main level laundry finished the upper level. Lower are has a large landing spot with plenty of closet/storage space. Spacious family area with large bright windows. 3 pc bathroom and bedroom, plus a large, clean utility area complete this gem. Freshly painted, modern baseboard and trim and flooring complete the finishings on this home. All the major items have been updated, from the furnace/HRV, HWT, windows/doors, kitchen, appliances and roof. All of this on almost an acre property with beautiful lawn. Nothing to worry about in this home, just move it. Don't miss out on this great, affordable family home. Two pics have been virtually staged., Flooring: Laminate (id:44758)
房源概要
|
MLS® Number
|
X10411025 |
|
房源类型
|
民宅 |
|
临近地区
|
South Mountain |
|
社区名字
|
807 - Edwardsburgh/Cardinal Twp |
|
附近的便利设施
|
公园 |
|
总车位
|
8 |
详 情
|
浴室
|
2 |
|
地上卧房
|
3 |
|
地下卧室
|
1 |
|
总卧房
|
4 |
|
赠送家电包括
|
Water Heater, 洗碗机, 烘干机, Hood 电扇, 冰箱, 炉子, 洗衣机 |
|
地下室进展
|
已装修 |
|
地下室类型
|
全完工 |
|
施工种类
|
独立屋 |
|
Construction Style Split Level
|
Sidesplit |
|
空调
|
Central Air Conditioning, 换气机 |
|
外墙
|
砖 |
|
地基类型
|
混凝土 |
|
供暖方式
|
Propane |
|
供暖类型
|
压力热风 |
|
类型
|
独立屋 |
土地
|
英亩数
|
无 |
|
土地便利设施
|
公园 |
|
污水道
|
Septic System |
|
土地深度
|
200 Ft ,11 In |
|
土地宽度
|
169 Ft |
|
不规则大小
|
169.07 X 200.95 Ft ; 1 |
|
规划描述
|
住宅 |
房 间
| 楼 层 |
类 型 |
长 度 |
宽 度 |
面 积 |
|
Lower Level |
卧室 |
3.5 m |
2.79 m |
3.5 m x 2.79 m |
|
Lower Level |
娱乐,游戏房 |
3.25 m |
2.13 m |
3.25 m x 2.13 m |
|
Lower Level |
家庭房 |
3.6 m |
6.93 m |
3.6 m x 6.93 m |
|
Lower Level |
浴室 |
1.72 m |
1.72 m |
1.72 m x 1.72 m |
|
一楼 |
门厅 |
1.9 m |
1.34 m |
1.9 m x 1.34 m |
|
一楼 |
客厅 |
3.96 m |
3.75 m |
3.96 m x 3.75 m |
|
一楼 |
厨房 |
3.27 m |
3.35 m |
3.27 m x 3.35 m |
|
一楼 |
餐厅 |
2.74 m |
3.35 m |
2.74 m x 3.35 m |
|
一楼 |
浴室 |
1.98 m |
3.35 m |
1.98 m x 3.35 m |
|
一楼 |
卧室 |
3.4 m |
2.23 m |
3.4 m x 2.23 m |
|
一楼 |
卧室 |
2.23 m |
2.89 m |
2.23 m x 2.89 m |
|
一楼 |
主卧 |
3.35 m |
3.35 m |
3.35 m x 3.35 m |
https://www.realtor.ca/real-estate/27605069/618-latimer-road-edwardsburghcardinal-807-edwardsburghcardinal-twp-807-edwardsburghcardinal-twp


































