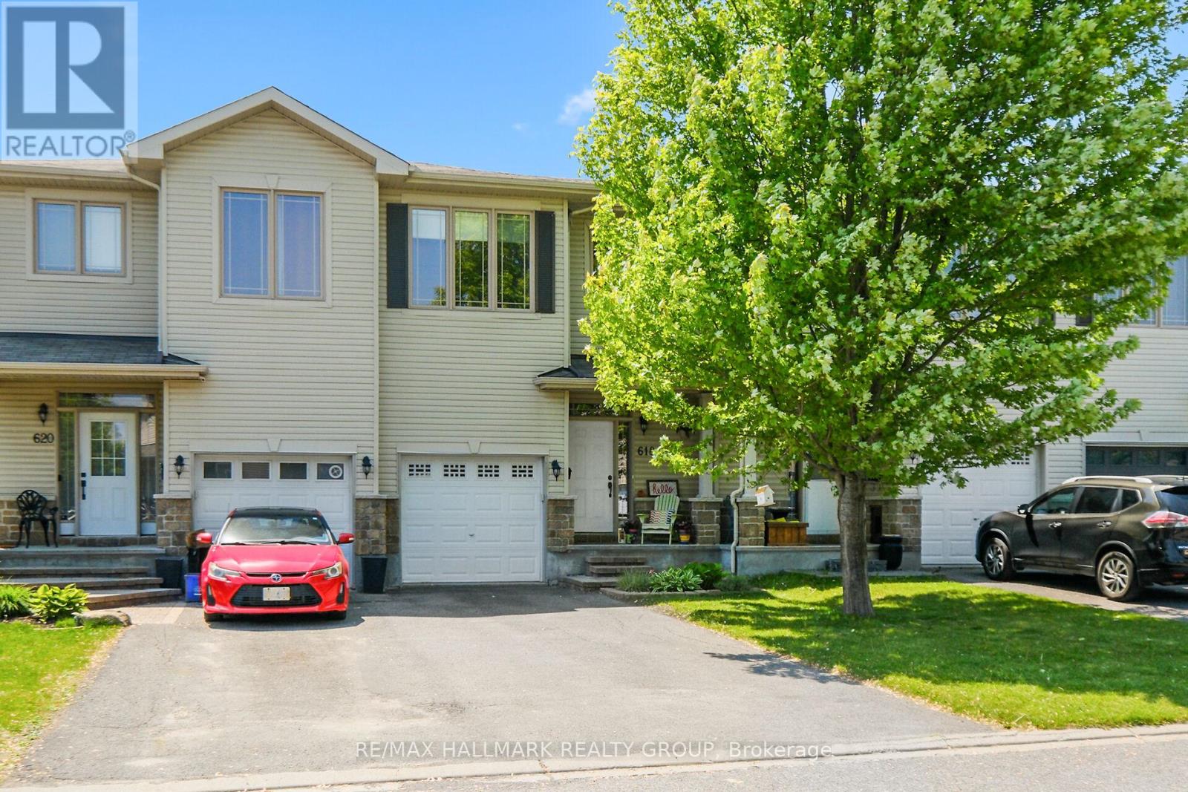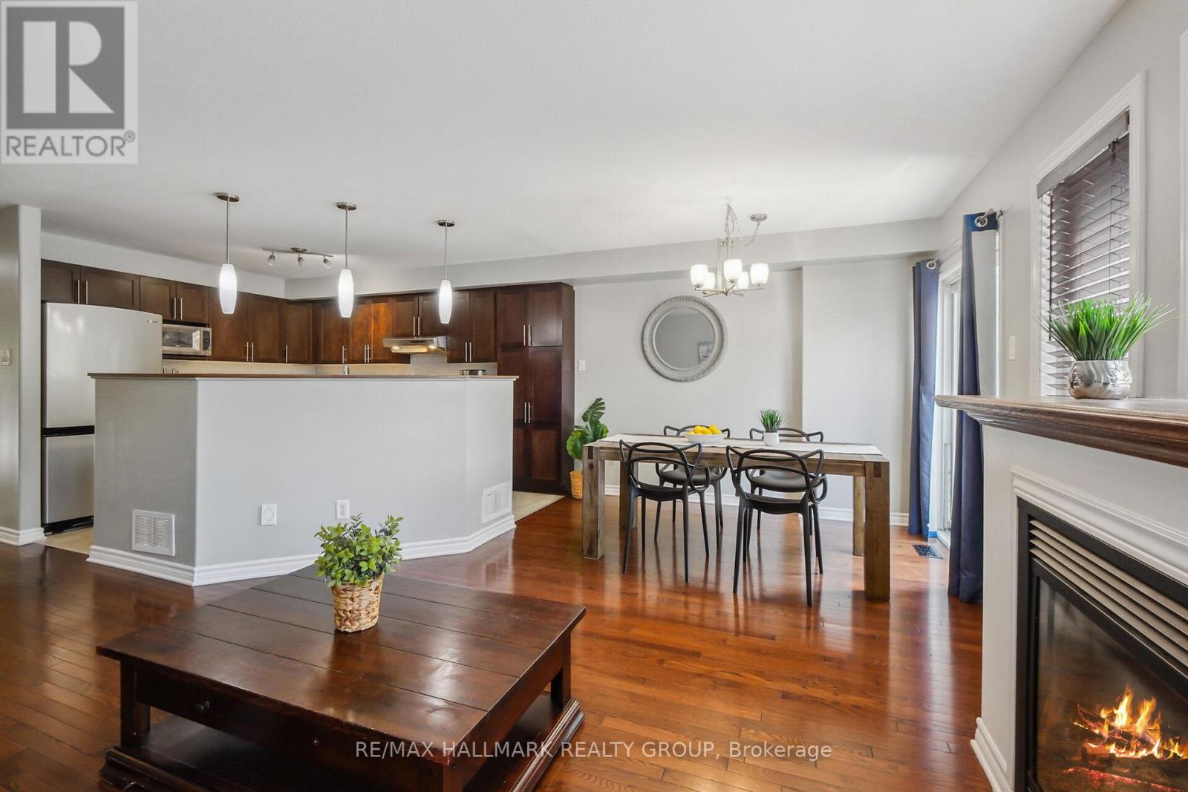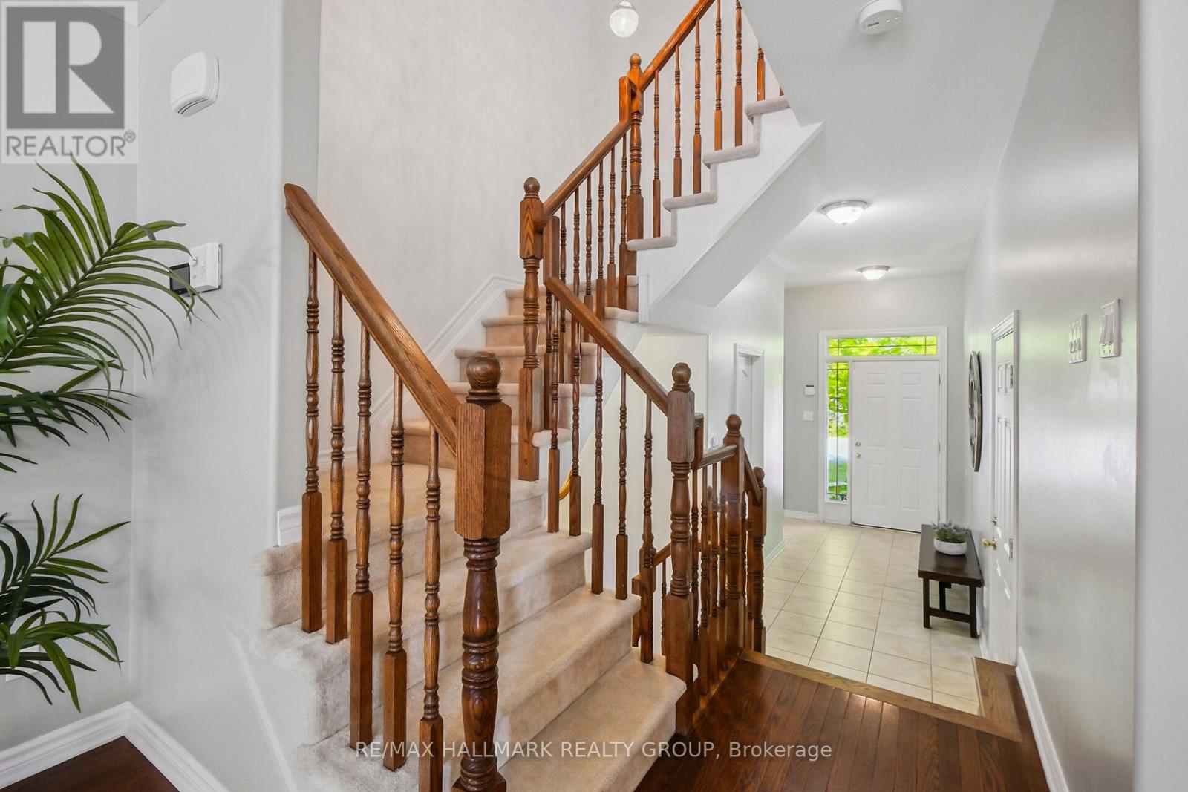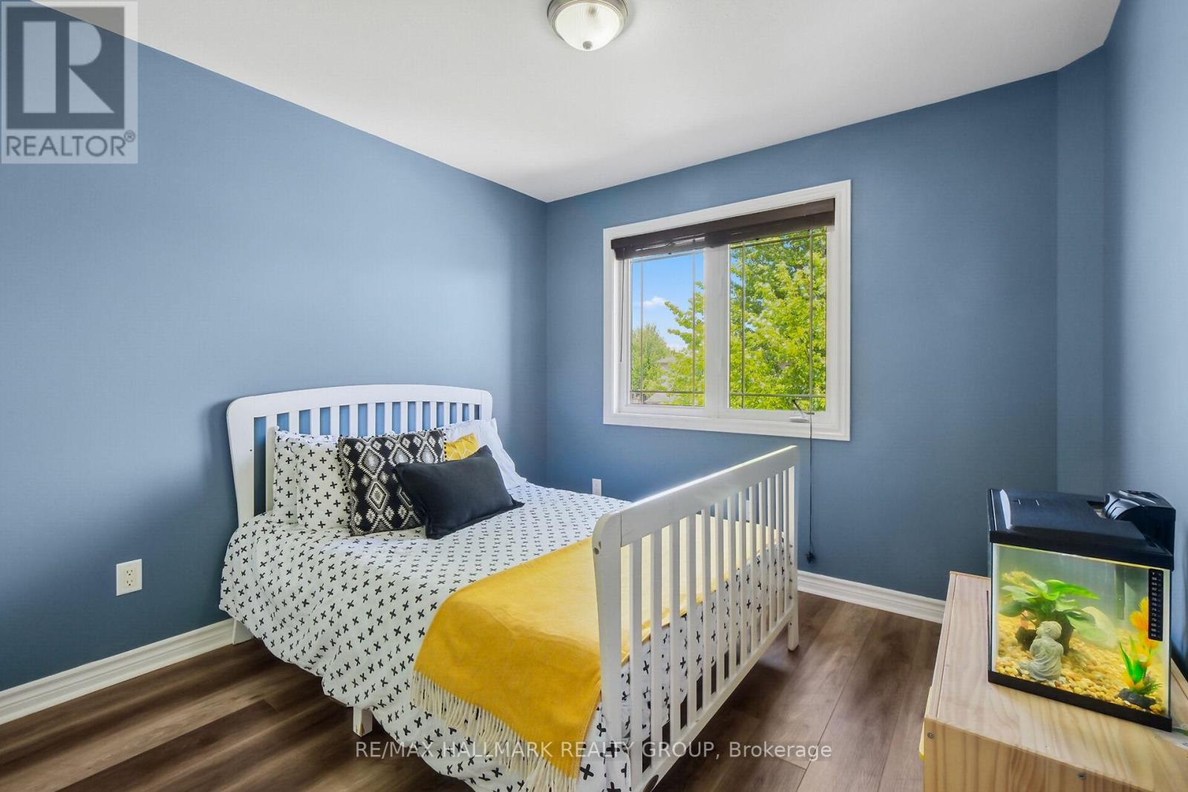3 卧室
4 浴室
1500 - 2000 sqft
壁炉
中央空调
风热取暖
Landscaped
$634,000
Welcome to this stylish and move-in-ready 3-bedroom, 4-bathroom townhome, perfectly located on a quiet, family-oriented street in a growing community. Located just a short walk from parks, trails, Millennium Sports Park, schools, and convenient transit options-this home offers the best of suburban living with urban accessibility. The main floor welcomes you with a spacious foyer, gleaming hardwood floors, and oversized windows that fill the home with natural light. The modern kitchen is equipped with stainless steel appliances, ample cabinetry, and a stylish backsplash. Enjoy open-concept living and dining, complete with a cozy gas fireplace and sliding patio doors leading to a large, private fenced backyard - perfect for entertaining, gardening, or simply relaxing on the deck. Upstairs, you'll find a generously sized primary bedroom featuring a walk-in closet and a spa-like ensuite with a soaker tub and separate shower. Two additional bedrooms and an updated full bathroom provide plenty of space for family or guests. The fully finished lower level adds incredible versatility with a spacious rec room - ideal for a home office, playroom, or media space. A convenient powder room, laundry area, and ample storage complete this level. Recent updates include laminate floors on 2nd level (2024), hot water tank (2024), dishwasher Bosch (2023). This move-in-ready home is a rare find - don't miss out! (id:44758)
房源概要
|
MLS® Number
|
X12202991 |
|
房源类型
|
民宅 |
|
社区名字
|
1119 - Notting Hill/Summerside |
|
附近的便利设施
|
公园, 公共交通 |
|
特征
|
Lane |
|
总车位
|
3 |
|
结构
|
Deck, Porch |
详 情
|
浴室
|
4 |
|
地上卧房
|
3 |
|
总卧房
|
3 |
|
Age
|
16 To 30 Years |
|
公寓设施
|
Fireplace(s) |
|
赠送家电包括
|
Garage Door Opener Remote(s), Central Vacuum, 洗碗机, 烘干机, Garage Door Opener, Hood 电扇, 微波炉, 炉子, 洗衣机, 冰箱 |
|
地下室进展
|
已装修 |
|
地下室类型
|
全完工 |
|
施工种类
|
附加的 |
|
空调
|
中央空调 |
|
外墙
|
乙烯基壁板, 石 |
|
Fire Protection
|
Smoke Detectors |
|
壁炉
|
有 |
|
Fireplace Total
|
1 |
|
地基类型
|
混凝土浇筑 |
|
客人卫生间(不包含洗浴)
|
2 |
|
供暖方式
|
天然气 |
|
供暖类型
|
压力热风 |
|
储存空间
|
2 |
|
内部尺寸
|
1500 - 2000 Sqft |
|
类型
|
联排别墅 |
|
设备间
|
市政供水 |
车 位
土地
|
英亩数
|
无 |
|
围栏类型
|
Fenced Yard |
|
土地便利设施
|
公园, 公共交通 |
|
Landscape Features
|
Landscaped |
|
污水道
|
Sanitary Sewer |
|
土地深度
|
105 Ft |
|
土地宽度
|
20 Ft |
|
不规则大小
|
20 X 105 Ft |
|
规划描述
|
住宅 R3y (708) |
房 间
| 楼 层 |
类 型 |
长 度 |
宽 度 |
面 积 |
|
二楼 |
主卧 |
5.485 m |
3.886 m |
5.485 m x 3.886 m |
|
二楼 |
浴室 |
4.085 m |
1.712 m |
4.085 m x 1.712 m |
|
二楼 |
第二卧房 |
4.398 m |
2.707 m |
4.398 m x 2.707 m |
|
二楼 |
卧室 |
2.99 m |
2.966 m |
2.99 m x 2.966 m |
|
二楼 |
浴室 |
2.685 m |
1.564 m |
2.685 m x 1.564 m |
|
地下室 |
娱乐,游戏房 |
5.495 m |
3.524 m |
5.495 m x 3.524 m |
|
地下室 |
浴室 |
1.823 m |
1.796 m |
1.823 m x 1.796 m |
|
地下室 |
洗衣房 |
6.677 m |
2.129 m |
6.677 m x 2.129 m |
|
一楼 |
门厅 |
4.59 m |
1.655 m |
4.59 m x 1.655 m |
|
一楼 |
客厅 |
5.479 m |
2.821 m |
5.479 m x 2.821 m |
|
一楼 |
餐厅 |
3.137 m |
2.816 m |
3.137 m x 2.816 m |
|
一楼 |
厨房 |
3.706 m |
3.046 m |
3.706 m x 3.046 m |
|
一楼 |
浴室 |
2.152 m |
0.887 m |
2.152 m x 0.887 m |
https://www.realtor.ca/real-estate/28430793/618-spikemoss-street-ottawa-1119-notting-hillsummerside










































