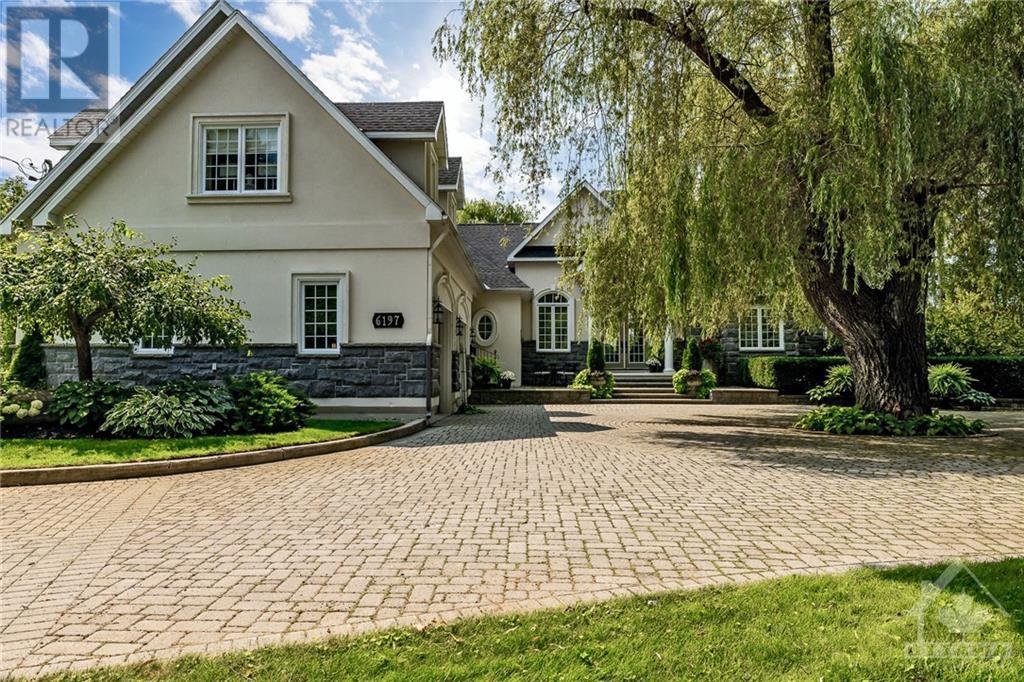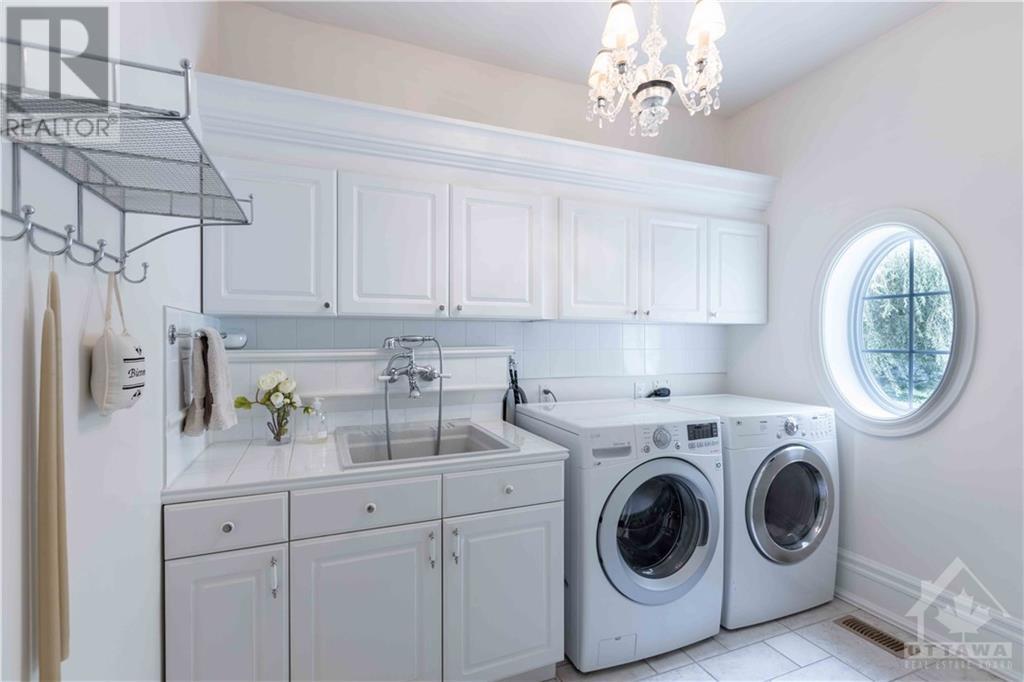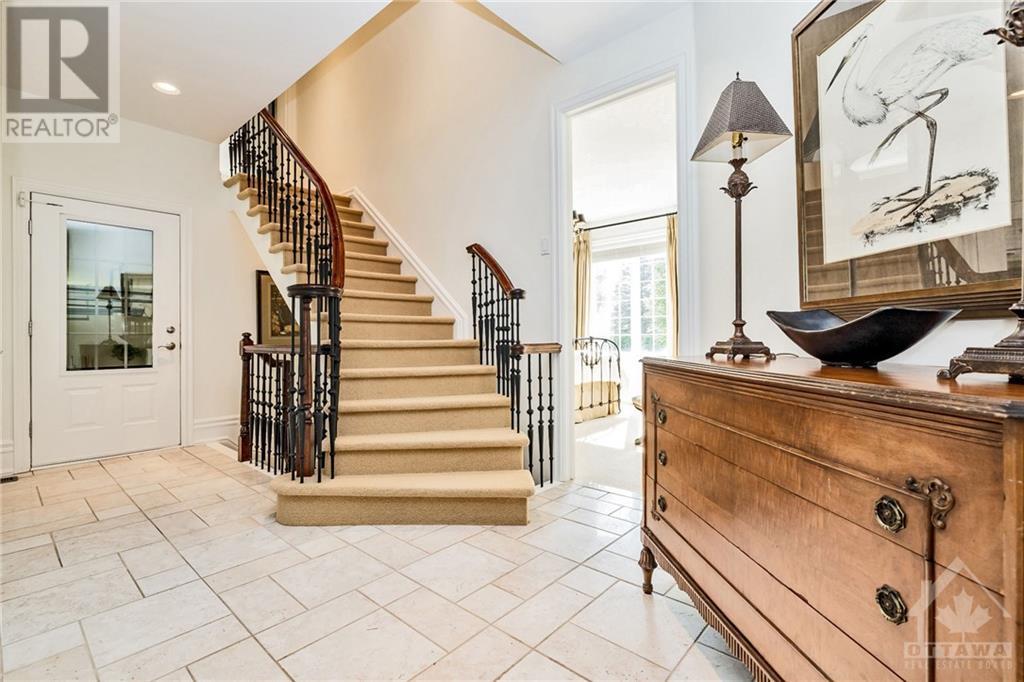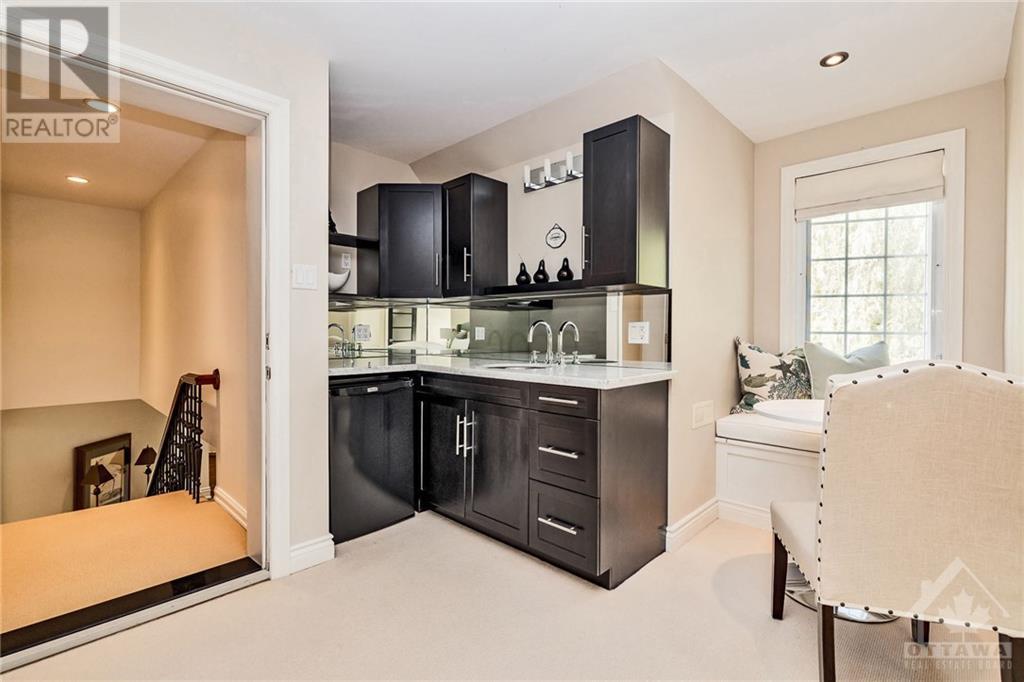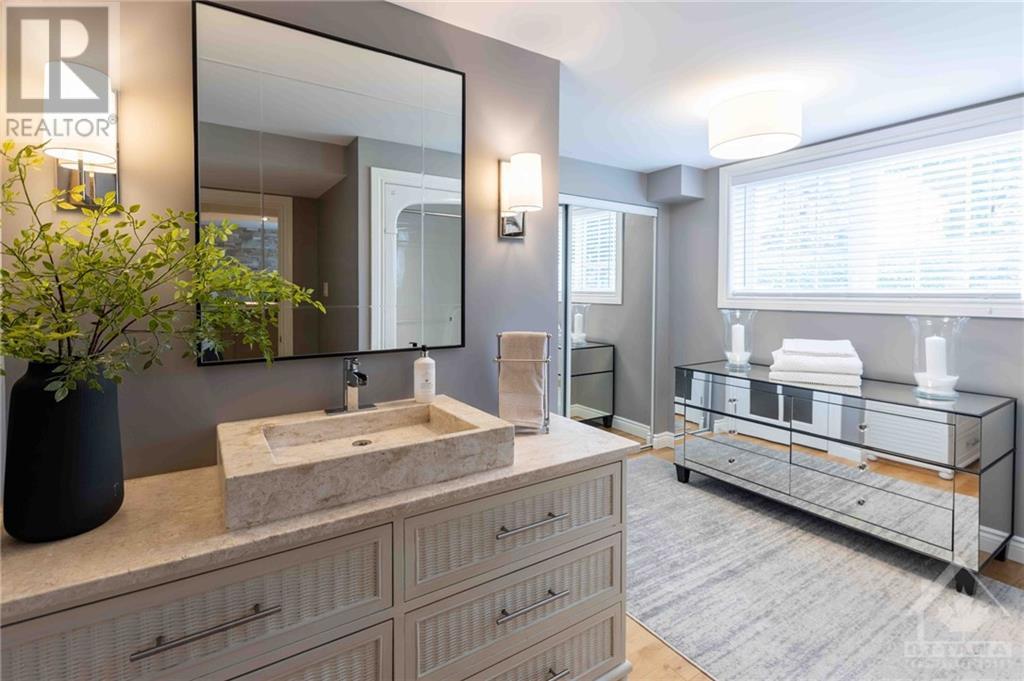4 卧室
5 浴室
壁炉
中央空调, 换气器
风热取暖
Landscaped, Underground Sprinkler
$2,275,000
Experience unparalleled luxury in this meticulously designed home, just 15 minutes from Kanata, Stittsville and Manotick’s central amenities. Nestled on a mature lot backing onto serene parkland and a gentle river, this estate boasts a picturesque courtyard with a sweeping driveway and weeping willow. Entertain effortlessly in the expansive great room with coffered ceilings and stunning hardwood, flowing seamlessly to multiple terraces. The sun-filled chef's kitchen overlooks a cozy family room and breakfast nook. Retreat to the primary suite with terrace access, a reading corner, custom fireplace, spa-like ensuite, and walk-in closet. The cohesive design extends from the upper-level guest suite with a coffee station to the lower level, featuring a games room, guest suite, fitness area, and workshop. Custom ICF construction, natural stone and stucco exterior, and top-of-the-line finishes make this home a rare find. (id:44758)
房源概要
|
MLS® Number
|
1407039 |
|
房源类型
|
民宅 |
|
临近地区
|
Richmond |
|
附近的便利设施
|
近高尔夫球场, Recreation Nearby, 购物, Water Nearby |
|
社区特征
|
Family Oriented |
|
特征
|
公园设施, 绿树成荫, Corner Site, 自动车库门 |
|
总车位
|
10 |
|
结构
|
Patio(s) |
|
View Type
|
River View |
详 情
|
浴室
|
5 |
|
地上卧房
|
3 |
|
地下卧室
|
1 |
|
总卧房
|
4 |
|
赠送家电包括
|
冰箱, 烤箱 - Built-in, Cooktop, 洗碗机, 烘干机, Hood 电扇, 微波炉, 洗衣机, Wine Fridge, 报警系统, Blinds |
|
地下室进展
|
已装修 |
|
地下室类型
|
全完工 |
|
施工日期
|
2003 |
|
施工种类
|
独立屋 |
|
空调
|
Central Air Conditioning, 换气机 |
|
外墙
|
石, 灰泥 |
|
壁炉
|
有 |
|
Fireplace Total
|
3 |
|
固定装置
|
Drapes/window Coverings |
|
Flooring Type
|
Hardwood, Tile, Other |
|
客人卫生间(不包含洗浴)
|
1 |
|
供暖方式
|
天然气 |
|
供暖类型
|
压力热风 |
|
类型
|
独立屋 |
|
设备间
|
Drilled Well |
车 位
土地
|
英亩数
|
无 |
|
土地便利设施
|
近高尔夫球场, Recreation Nearby, 购物, Water Nearby |
|
Landscape Features
|
Landscaped, Underground Sprinkler |
|
污水道
|
城市污水处理系统 |
|
土地深度
|
127 Ft |
|
土地宽度
|
199 Ft |
|
不规则大小
|
199.01 Ft X 127.01 Ft |
|
规划描述
|
住宅 |
房 间
| 楼 层 |
类 型 |
长 度 |
宽 度 |
面 积 |
|
二楼 |
卧室 |
|
|
25'0" x 24'0" |
|
二楼 |
四件套主卧浴室 |
|
|
7'5" x 6'4" |
|
Lower Level |
娱乐室 |
|
|
30'0" x 18'0" |
|
Lower Level |
卧室 |
|
|
18'0" x 15'0" |
|
Lower Level |
完整的浴室 |
|
|
12'0" x 12'0" |
|
Lower Level |
Storage |
|
|
30'0" x 30'0" |
|
一楼 |
门厅 |
|
|
Measurements not available |
|
一楼 |
客厅 |
|
|
22'0" x 16'0" |
|
一楼 |
厨房 |
|
|
22'0" x 16'0" |
|
一楼 |
餐厅 |
|
|
14'0" x 14'0" |
|
一楼 |
家庭房 |
|
|
15'0" x 15'0" |
|
一楼 |
衣帽间 |
|
|
14'0" x 14'0" |
|
一楼 |
主卧 |
|
|
22'0" x 14'0" |
|
一楼 |
6pc Ensuite Bath |
|
|
14'0" x 14'0" |
|
一楼 |
卧室 |
|
|
13'0" x 12'0" |
|
一楼 |
四件套主卧浴室 |
|
|
10'0" x 6'0" |
|
一楼 |
洗衣房 |
|
|
9'0" x 7'0" |
|
一楼 |
Partial Bathroom |
|
|
6'0" x 5'0" |
https://www.realtor.ca/real-estate/27338698/6197-ottawa-street-richmond-richmond




