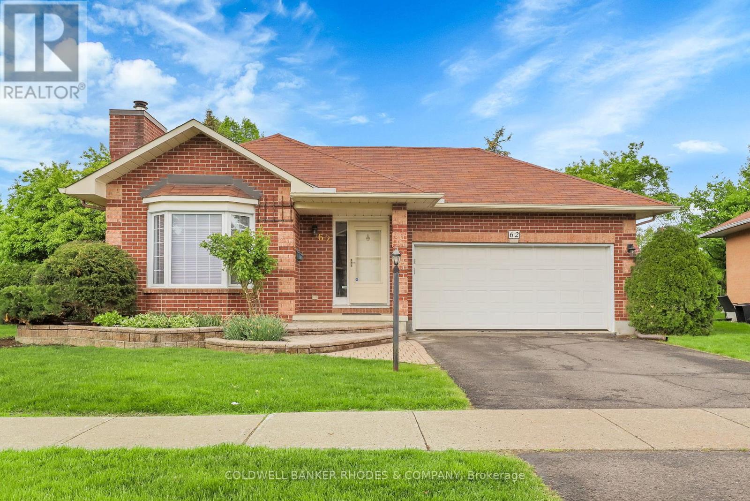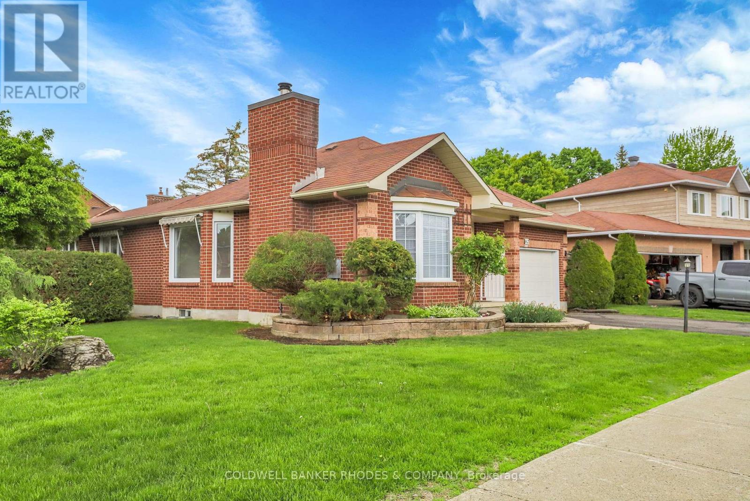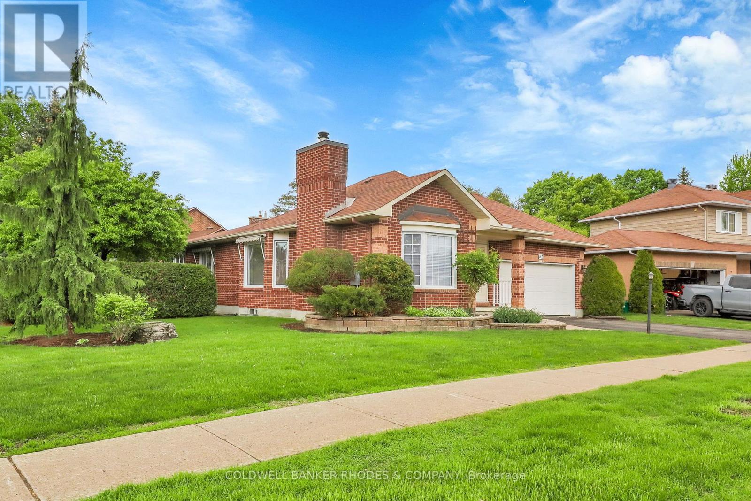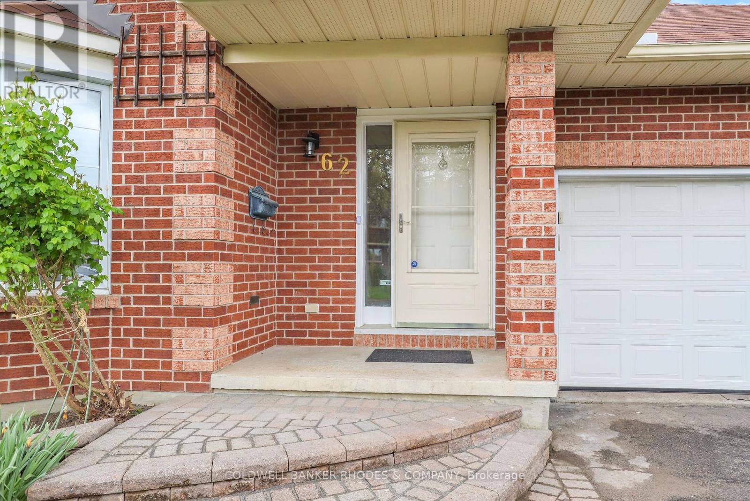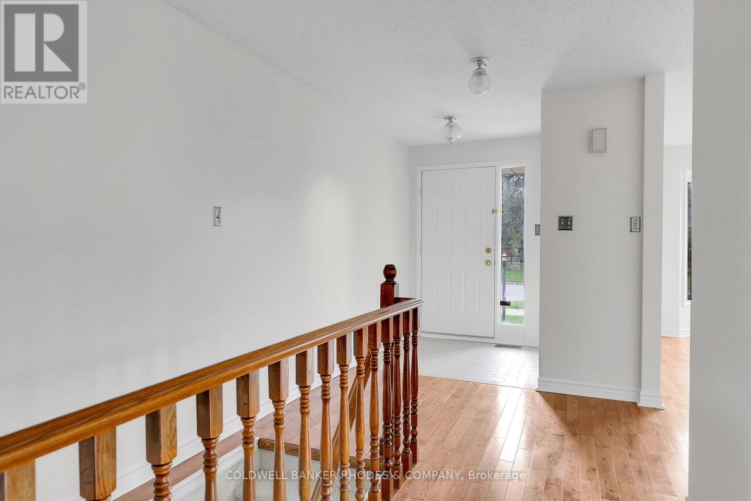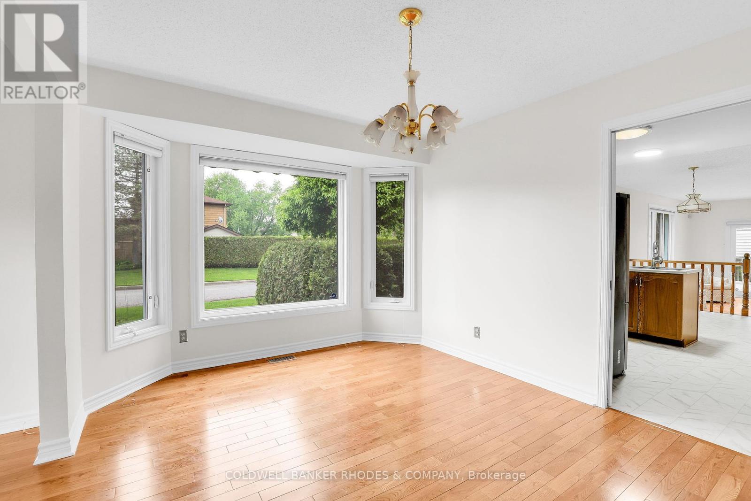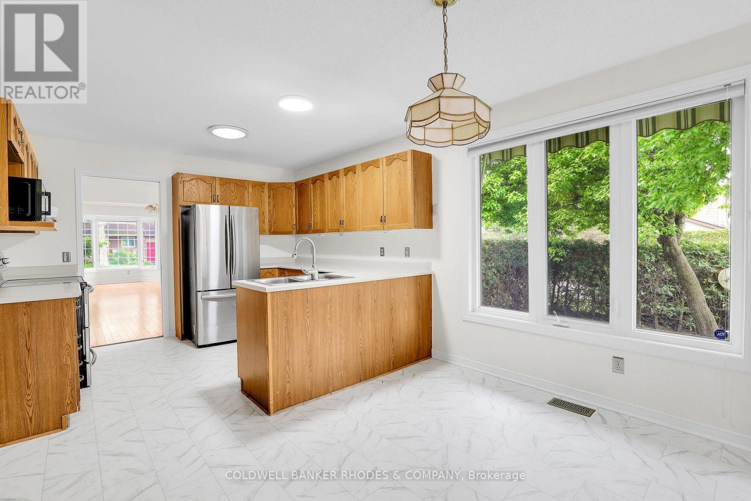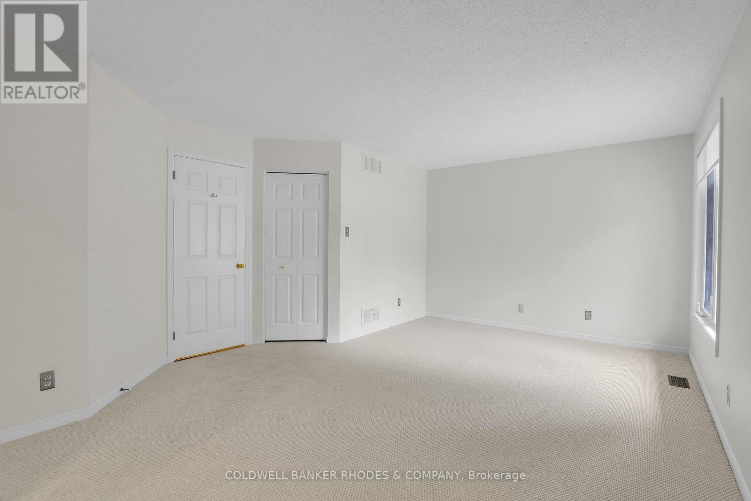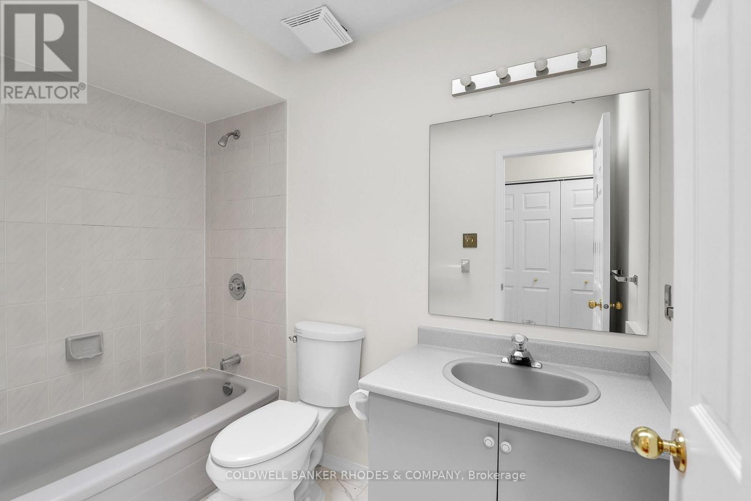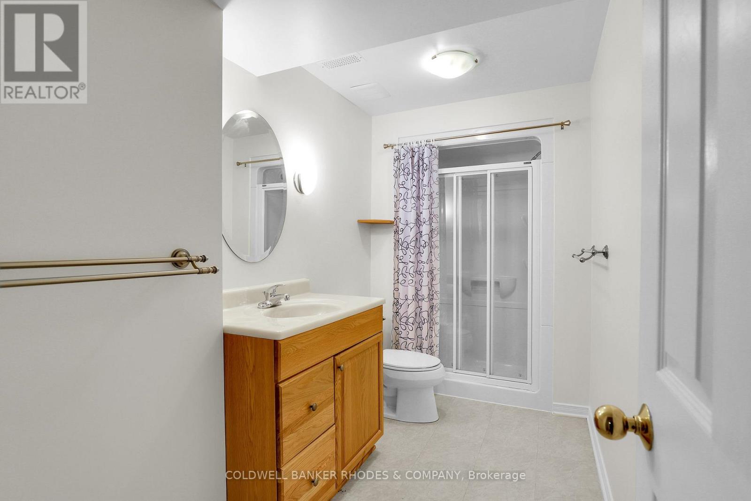3 卧室
3 浴室
1500 - 2000 sqft
平房
壁炉
中央空调
风热取暖
$819,900
Super bungalow in established and verdant Amberwood Village. All brick Holitzner with a double car garage with inside entry. A lovely private corner lot has lots of privacy and a family sized deck. Perfect space for lots of different families. Living, dining and main floor family room have lovely hardwood and kitchen and breakfast area has new vinyl flooring. Original kitchen and family bath have excellent natural light. Spacious master bedroom with large walk in closet and four piece ensuite. High basement has finished rec room with another full bathroom and lots of unfinished space for storage and workshop. This is a great house. Estate sale. Probate finished. Quick closing possible. house and appliances in " as is where is " condition. Home inspection available after showing. Offers happily considered after 12 noon Wednesday June 4th, 2025. (id:44758)
房源概要
|
MLS® Number
|
X12186239 |
|
房源类型
|
民宅 |
|
社区名字
|
8202 - Stittsville (Central) |
|
总车位
|
4 |
|
结构
|
Deck, 棚 |
详 情
|
浴室
|
3 |
|
地上卧房
|
3 |
|
总卧房
|
3 |
|
Age
|
31 To 50 Years |
|
赠送家电包括
|
Garage Door Opener Remote(s), Blinds |
|
建筑风格
|
平房 |
|
地下室类型
|
Full |
|
施工种类
|
独立屋 |
|
空调
|
中央空调 |
|
外墙
|
砖 |
|
壁炉
|
有 |
|
地基类型
|
混凝土 |
|
供暖方式
|
天然气 |
|
供暖类型
|
压力热风 |
|
储存空间
|
1 |
|
内部尺寸
|
1500 - 2000 Sqft |
|
类型
|
独立屋 |
|
设备间
|
市政供水 |
车 位
土地
|
英亩数
|
无 |
|
污水道
|
Sanitary Sewer |
|
土地深度
|
118 Ft ,1 In |
|
土地宽度
|
68 Ft ,8 In |
|
不规则大小
|
68.7 X 118.1 Ft |
房 间
| 楼 层 |
类 型 |
长 度 |
宽 度 |
面 积 |
|
地下室 |
娱乐,游戏房 |
4.853 m |
5.13 m |
4.853 m x 5.13 m |
|
一楼 |
门厅 |
1.676 m |
2.946 m |
1.676 m x 2.946 m |
|
一楼 |
客厅 |
3.352 m |
4.47 m |
3.352 m x 4.47 m |
|
一楼 |
餐厅 |
4.038 m |
3.048 m |
4.038 m x 3.048 m |
|
一楼 |
Eating Area |
3.352 m |
2.743 m |
3.352 m x 2.743 m |
|
一楼 |
家庭房 |
3.352 m |
2.743 m |
3.352 m x 2.743 m |
|
一楼 |
卧室 |
3.358 m |
3.454 m |
3.358 m x 3.454 m |
|
一楼 |
卧室 |
3.632 m |
2.692 m |
3.632 m x 2.692 m |
|
一楼 |
主卧 |
4.987 m |
3.352 m |
4.987 m x 3.352 m |
|
一楼 |
洗衣房 |
2.38 m |
1.93 m |
2.38 m x 1.93 m |
https://www.realtor.ca/real-estate/28395342/62-beechfern-drive-ottawa-8202-stittsville-central


