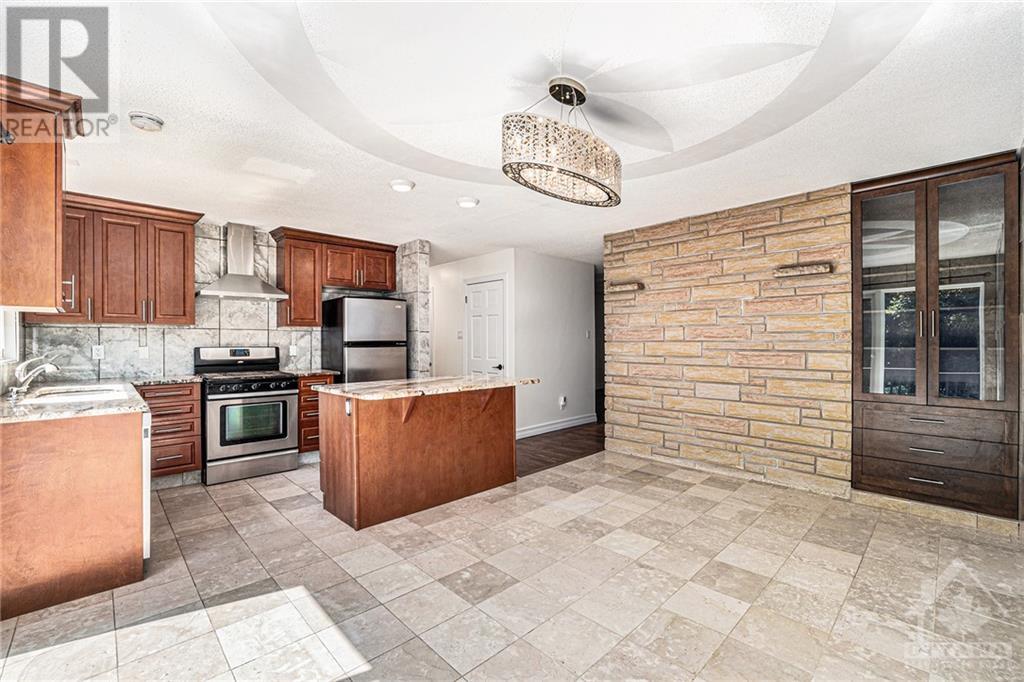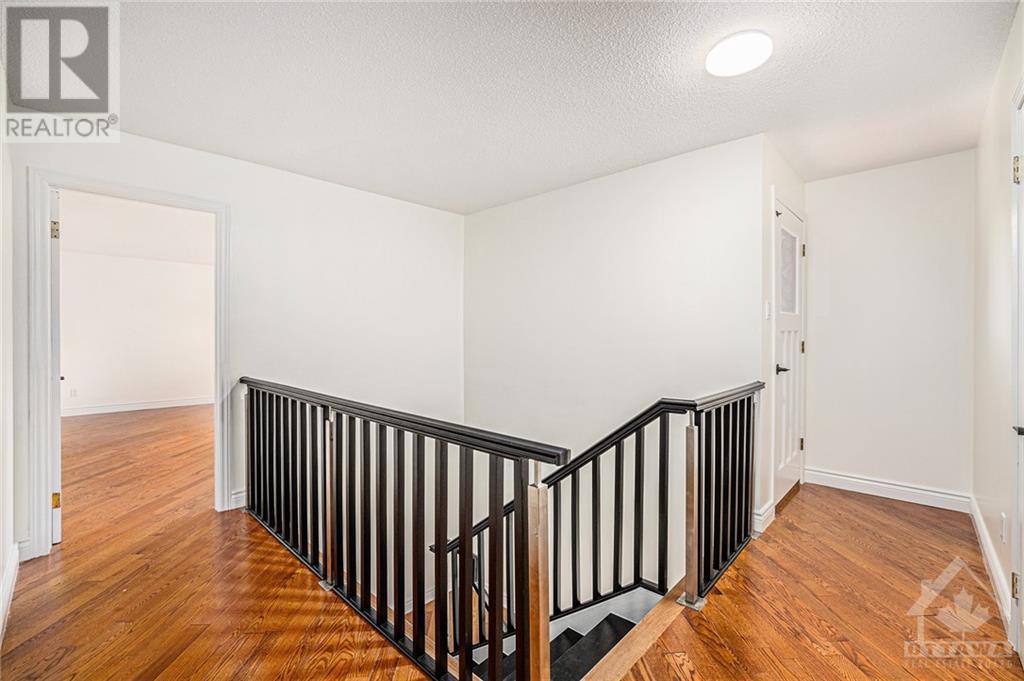5 卧室
5 浴室
壁炉
中央空调
风热取暖
Landscaped
$1,099,999
This stunning ALL BRICK residence, is meticulously designed for modern family living. Nestled in a prime central location in St. Claire Gardens, you'll enjoy easy access to shops, hospitals, and parks, making this the ideal setting for city living. Hardwood floors flow seamlessly throughout the main level and upstairs of this 5 Bedroom 5 Bathroom Home. This impressive home features four generously-sized bedrooms upstairs including the primary bedroom which features a large closet and en-suite. Upstairs you'll also find a private terrace overlooking the backyard. Rarely found 1 bedroom+Den/1.5 Bathoom in-law suite with private entrance is ideal for multi-generational families or to help subsidize the mortgage. With many recent updates, including the roof, eavestroughs, AC and Windows, you can sleep easy! Freshly painted, New Door Handles and Banister all recently completed. 24 hours notice for showings. 24 hours irrevocable on all offers. Some photos are digitally enhanced. (id:44758)
房源概要
|
MLS® Number
|
1408943 |
|
房源类型
|
民宅 |
|
临近地区
|
St. Claire Gardens |
|
附近的便利设施
|
公共交通, Recreation Nearby, 购物 |
|
社区特征
|
Family Oriented |
|
总车位
|
4 |
详 情
|
浴室
|
5 |
|
地上卧房
|
4 |
|
地下卧室
|
1 |
|
总卧房
|
5 |
|
赠送家电包括
|
冰箱, 洗碗机, 烘干机, 炉子, 洗衣机 |
|
地下室进展
|
已装修 |
|
地下室类型
|
全完工 |
|
施工日期
|
1975 |
|
施工种类
|
独立屋 |
|
空调
|
中央空调 |
|
外墙
|
砖 |
|
壁炉
|
有 |
|
Fireplace Total
|
1 |
|
Flooring Type
|
Hardwood, Linoleum, Tile |
|
地基类型
|
水泥 |
|
客人卫生间(不包含洗浴)
|
1 |
|
供暖方式
|
天然气 |
|
供暖类型
|
压力热风 |
|
储存空间
|
2 |
|
类型
|
独立屋 |
|
设备间
|
市政供水 |
车 位
土地
|
英亩数
|
无 |
|
围栏类型
|
Fenced Yard |
|
土地便利设施
|
公共交通, Recreation Nearby, 购物 |
|
Landscape Features
|
Landscaped |
|
污水道
|
城市污水处理系统 |
|
土地深度
|
89 Ft ,11 In |
|
土地宽度
|
68 Ft ,5 In |
|
不规则大小
|
0.14 |
|
Size Total
|
0.14 Ac |
|
规划描述
|
住宅 |
房 间
| 楼 层 |
类 型 |
长 度 |
宽 度 |
面 积 |
|
二楼 |
卧室 |
|
|
14'11" x 10'4" |
|
二楼 |
卧室 |
|
|
15'6" x 13'8" |
|
二楼 |
卧室 |
|
|
16'5" x 10'11" |
|
二楼 |
完整的浴室 |
|
|
8'8" x 4'11" |
|
二楼 |
主卧 |
|
|
18'0" x 14'0" |
|
二楼 |
三件套浴室 |
|
|
7'11" x 4'11" |
|
Lower Level |
主卧 |
|
|
10'3" x 16'8" |
|
Lower Level |
其它 |
|
|
10'3" x 3'4" |
|
Lower Level |
Pantry |
|
|
3'7" x 9'3" |
|
Lower Level |
Office |
|
|
11'8" x 12'9" |
|
Lower Level |
Partial Bathroom |
|
|
4'6" x 5'2" |
|
Lower Level |
完整的浴室 |
|
|
6'11" x 8'5" |
|
Lower Level |
卧室 |
|
|
8'7" x 15'6" |
|
Lower Level |
设备间 |
|
|
16'5" x 11'3" |
|
Lower Level |
厨房 |
|
|
15'8" x 18'11" |
|
Lower Level |
客厅 |
|
|
15'8" x 10'4" |
|
一楼 |
Porch |
|
|
27'4" x 4'11" |
|
一楼 |
门厅 |
|
|
5'11" x 8'3" |
|
一楼 |
客厅 |
|
|
30'8" x 19'4" |
|
一楼 |
洗衣房 |
|
|
4'5" x 4'11" |
|
一楼 |
家庭房 |
|
|
16'5" x 10'11" |
|
一楼 |
完整的浴室 |
|
|
7'10" x 4'11" |
|
一楼 |
Eating Area |
|
|
10'3" x 16'1" |
|
一楼 |
厨房 |
|
|
7'9" x 14'1" |
|
一楼 |
Porch |
|
|
8'3" x 4'3" |
|
Other |
门厅 |
|
|
3'3" x 13'5" |
https://www.realtor.ca/real-estate/27338311/62-chippewa-avenue-ottawa-st-claire-gardens
























