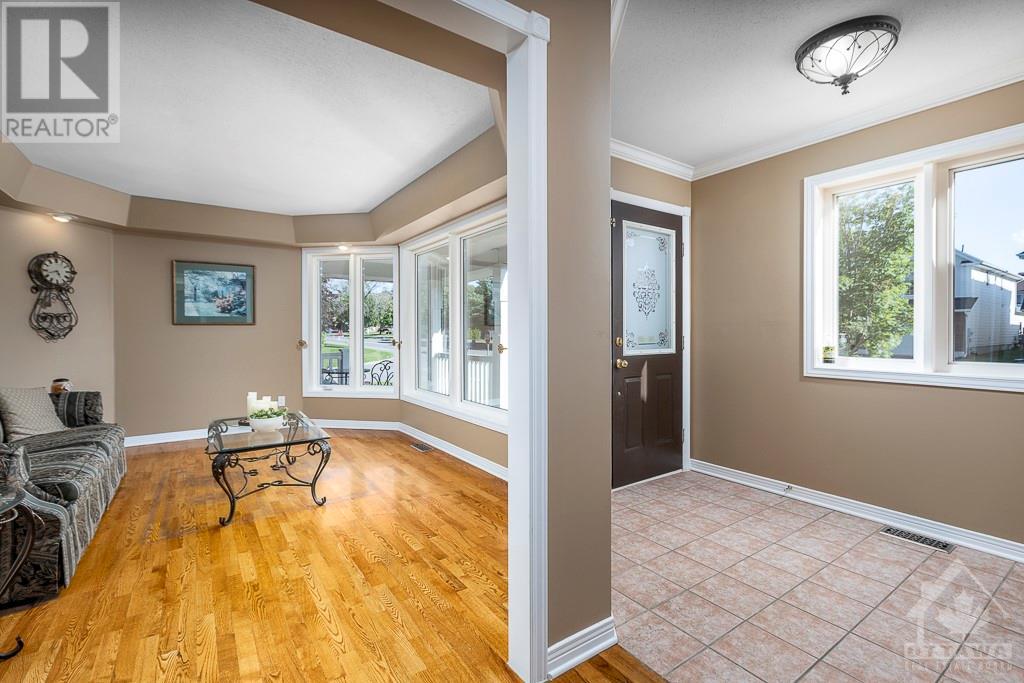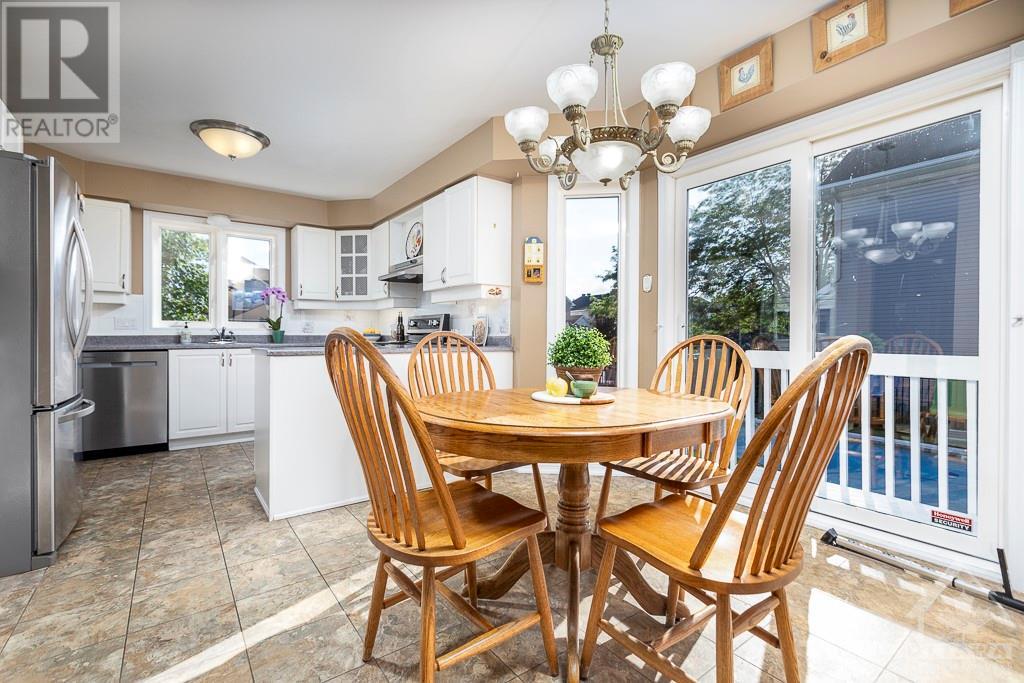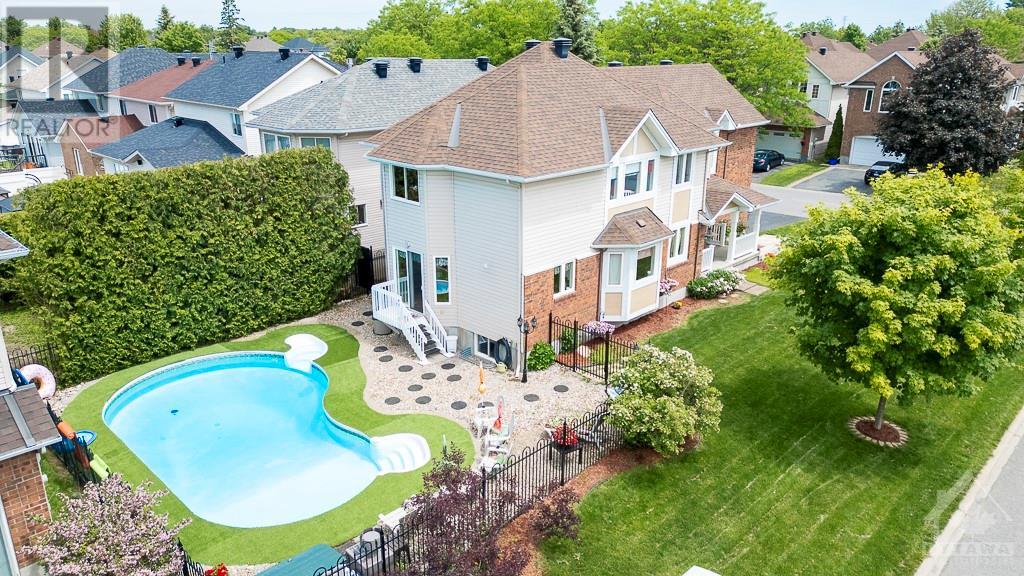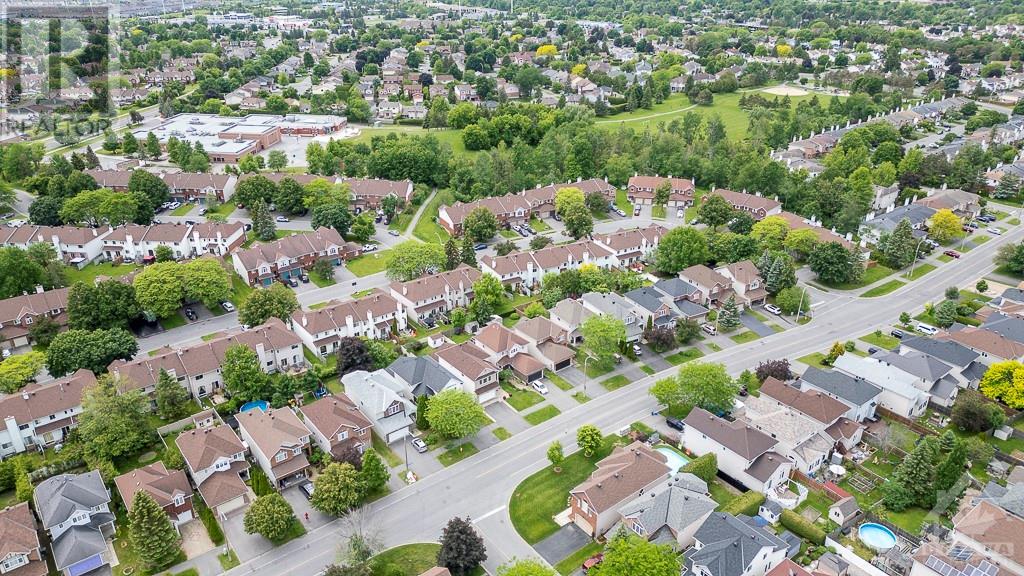4 卧室
3 浴室
壁炉
Inground Pool
中央空调
风热取暖
$999,000
Flooring: Vinyl, Welcome to a highly sought-after Urbandale Catalina model at 62 Clydesdale Avenue in Bridlewood. Situated on a desirable corner lot, this exceptional home exudes pride of ownership from the moment you step into it. It features large windows and beautiful hardwood floors on the main level. Spacious living and dining rooms offer ample room. The bright kitchen boasts extensive countertop space and an adjacent eating area. It opens to a family room with a stunning 16-foot ceiling, flooding the space with natural sunlight. On the second floor, you'll find 4 bedrooms, including a primary suite with a cathedral ceiling, walkin closet, and a sunlit 4-piece ensuite. The 3 additional bedrooms are generously sized, with two featuring walk-in closets and another full bathroom. The basement provides a huge storage space. The backyard has a fenced-in inground pool, perfect for creating lasting summer memories with friends and family., Flooring: Hardwood, Flooring: Carpet Wall To Wall (id:44758)
房源概要
|
MLS® Number
|
X9519357 |
|
房源类型
|
民宅 |
|
临近地区
|
Bridlewood |
|
社区名字
|
9004 - Kanata - Bridlewood |
|
附近的便利设施
|
公共交通, 公园 |
|
总车位
|
4 |
|
泳池类型
|
Inground Pool |
详 情
|
浴室
|
3 |
|
地上卧房
|
4 |
|
总卧房
|
4 |
|
公寓设施
|
Fireplace(s) |
|
赠送家电包括
|
洗碗机, 烘干机, 冰箱, 炉子, 洗衣机 |
|
地下室进展
|
已完成 |
|
地下室类型
|
Full (unfinished) |
|
施工种类
|
独立屋 |
|
空调
|
中央空调 |
|
外墙
|
砖 |
|
壁炉
|
有 |
|
Fireplace Total
|
1 |
|
地基类型
|
混凝土 |
|
供暖方式
|
天然气 |
|
供暖类型
|
压力热风 |
|
储存空间
|
2 |
|
类型
|
独立屋 |
|
设备间
|
市政供水 |
车 位
土地
|
英亩数
|
无 |
|
围栏类型
|
Fenced Yard |
|
土地便利设施
|
公共交通, 公园 |
|
污水道
|
Sanitary Sewer |
|
土地深度
|
111 Ft ,5 In |
|
土地宽度
|
46 Ft ,6 In |
|
不规则大小
|
46.54 X 111.42 Ft ; 0 |
|
规划描述
|
住宅 |
房 间
| 楼 层 |
类 型 |
长 度 |
宽 度 |
面 积 |
|
二楼 |
卧室 |
4.26 m |
3.65 m |
4.26 m x 3.65 m |
|
二楼 |
卧室 |
3.65 m |
3.25 m |
3.65 m x 3.25 m |
|
二楼 |
卧室 |
3.65 m |
3.04 m |
3.65 m x 3.04 m |
|
二楼 |
浴室 |
2.51 m |
2.84 m |
2.51 m x 2.84 m |
|
二楼 |
主卧 |
4.26 m |
4.85 m |
4.26 m x 4.85 m |
|
二楼 |
浴室 |
3.27 m |
3.75 m |
3.27 m x 3.75 m |
|
一楼 |
客厅 |
3.35 m |
4.57 m |
3.35 m x 4.57 m |
|
一楼 |
餐厅 |
4.08 m |
3.2 m |
4.08 m x 3.2 m |
|
一楼 |
家庭房 |
3.35 m |
4.87 m |
3.35 m x 4.87 m |
|
一楼 |
厨房 |
2.84 m |
3.35 m |
2.84 m x 3.35 m |
|
一楼 |
餐厅 |
3.04 m |
3.04 m |
3.04 m x 3.04 m |
|
一楼 |
浴室 |
1.54 m |
1.72 m |
1.54 m x 1.72 m |
|
一楼 |
洗衣房 |
3.7 m |
2.43 m |
3.7 m x 2.43 m |
https://www.realtor.ca/real-estate/27419196/62-clydesdale-avenue-ottawa-9004-kanata-bridlewood


































