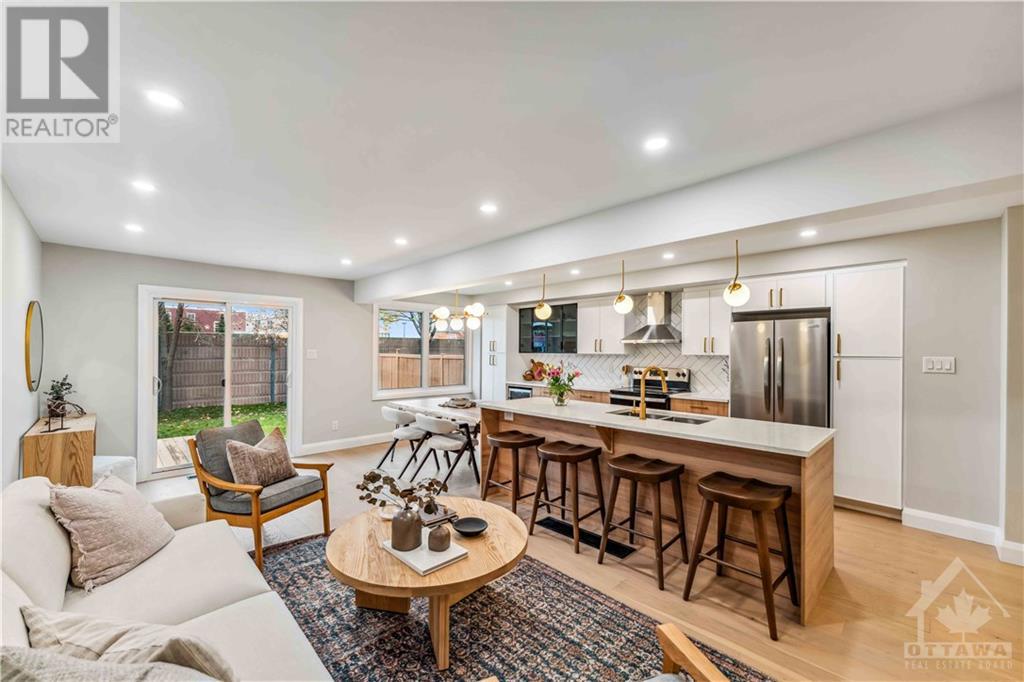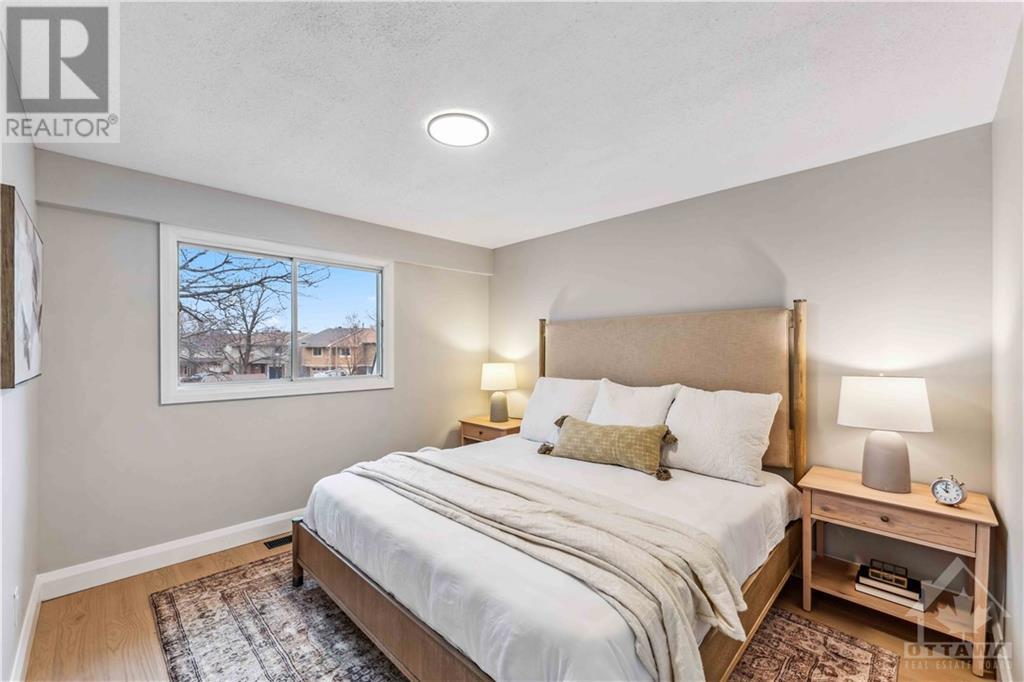3 浴室
中央空调
风热取暖
$699,900
Flooring: Tile, Flooring: Vinyl, Welcome to 62 Erin Crescent! This fully renovated home is a true masterpiece, offering luxurious updates throughout. The bright, open-concept living area boasts high-end finishes and an abundance of natural light, complemented by the added benefit of privacy w/ no rear neighbors. The custom kitchen is a chef's dream, featuring a large island w/ stunning quartz countertops, soft-close cabinetry, brand-new S/S appliances, and a live-edge wood table. Enjoy the ambiance of dimmable pot lights throughout the main floor & basement, modern bathroom w/ anti-fog mirrors. Additional upgrades include all-new engineered hardwood flooring (main & upper), furnace, A/C, insulated garage door & garage door opener, back patio doors, washer & dryer, solid oak capped stairs & much more... Conveniently located near shopping & the airport, this home offers the perfect blend of elegance and practicality. Don’t miss out on this exceptional opportunity—call me today to schedule your private showing!, Flooring: Hardwood (id:44758)
房源概要
|
MLS® Number
|
X10874695 |
|
房源类型
|
民宅 |
|
临近地区
|
Hunt Club |
|
社区名字
|
4804 - Hunt Club |
|
总车位
|
2 |
|
结构
|
Deck |
详 情
|
浴室
|
3 |
|
赠送家电包括
|
洗碗机, 烘干机, Hood 电扇, 微波炉, 冰箱, 炉子, 洗衣机, Wine Fridge |
|
地下室进展
|
已装修 |
|
地下室类型
|
全完工 |
|
施工种类
|
Semi-detached |
|
空调
|
中央空调 |
|
外墙
|
混凝土, 砖 |
|
地基类型
|
混凝土 |
|
供暖方式
|
天然气 |
|
供暖类型
|
压力热风 |
|
储存空间
|
2 |
|
类型
|
独立屋 |
|
设备间
|
市政供水 |
车 位
土地
|
英亩数
|
无 |
|
围栏类型
|
Fenced Yard |
|
污水道
|
Sanitary Sewer |
|
土地深度
|
100 Ft |
|
土地宽度
|
22 Ft ,6 In |
|
不规则大小
|
22.5 X 100 Ft ; 0 |
|
规划描述
|
R2i[539] |
房 间
| 楼 层 |
类 型 |
长 度 |
宽 度 |
面 积 |
|
二楼 |
主卧 |
3.47 m |
3.4 m |
3.47 m x 3.4 m |
|
二楼 |
卧室 |
4.85 m |
3.12 m |
4.85 m x 3.12 m |
|
二楼 |
卧室 |
3.88 m |
2.54 m |
3.88 m x 2.54 m |
|
二楼 |
浴室 |
2.54 m |
1.44 m |
2.54 m x 1.44 m |
|
二楼 |
其它 |
1.82 m |
1.52 m |
1.82 m x 1.52 m |
|
二楼 |
浴室 |
2.46 m |
1.44 m |
2.46 m x 1.44 m |
|
Lower Level |
洗衣房 |
|
|
Measurements not available |
|
Lower Level |
娱乐,游戏房 |
5.48 m |
4.92 m |
5.48 m x 4.92 m |
|
一楼 |
浴室 |
2 m |
0.73 m |
2 m x 0.73 m |
|
一楼 |
门厅 |
1.42 m |
1.34 m |
1.42 m x 1.34 m |
|
一楼 |
厨房 |
8.22 m |
3.55 m |
8.22 m x 3.55 m |
|
一楼 |
客厅 |
6.12 m |
2.13 m |
6.12 m x 2.13 m |
https://www.realtor.ca/real-estate/27680319/62-erin-crescent-hunt-club-windsor-park-village-and-area-4804-hunt-club-4804-hunt-club


































