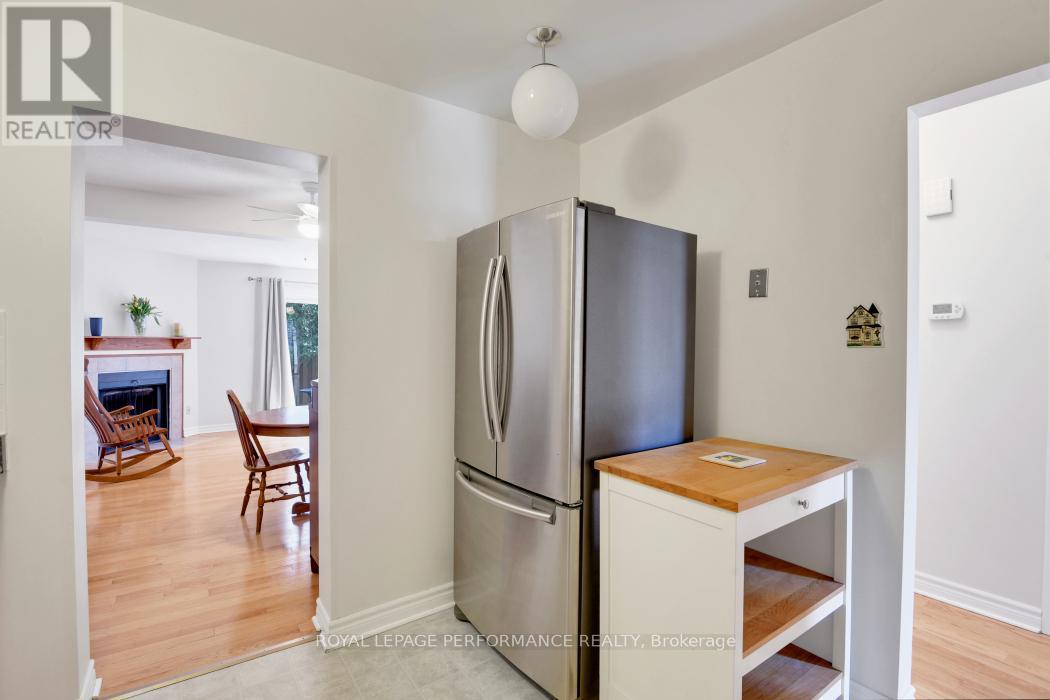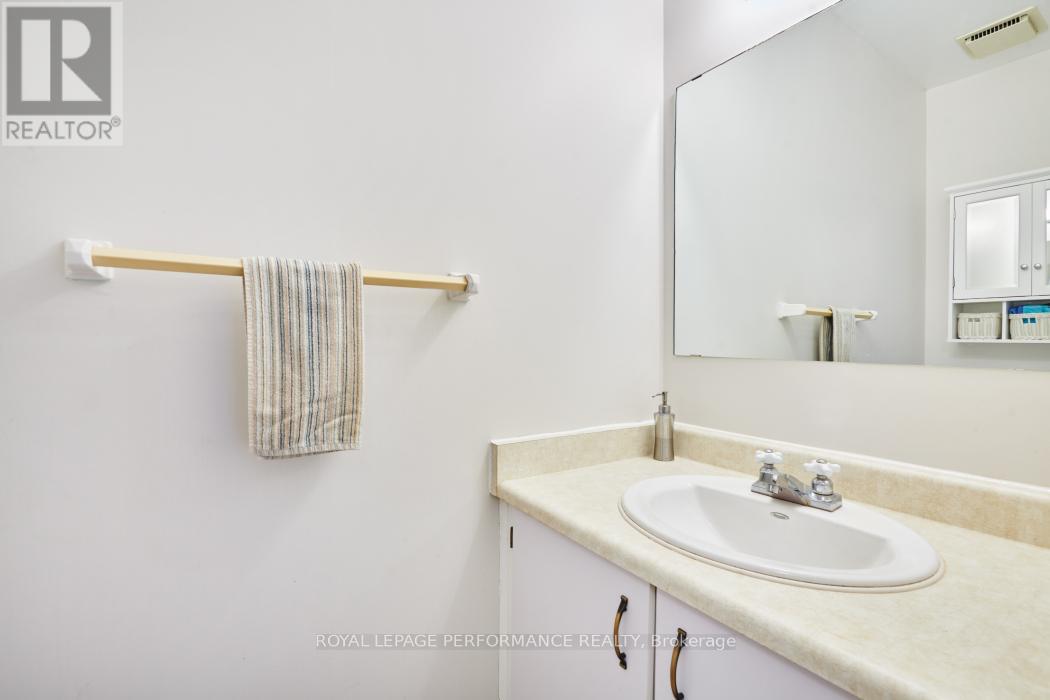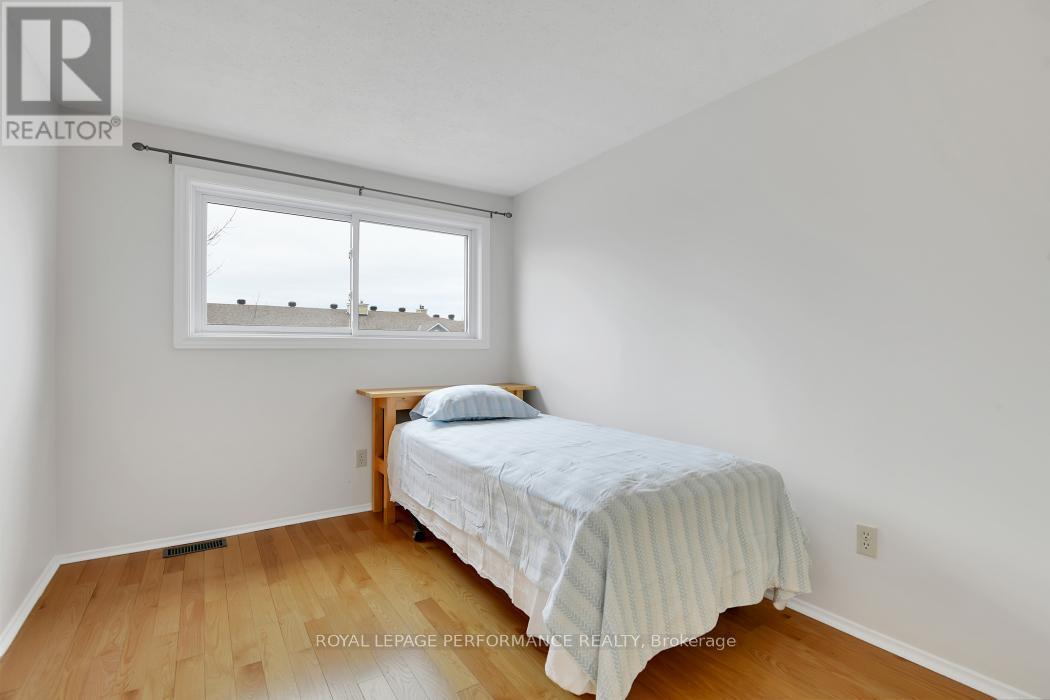62 Esterlawn Private Ottawa, Ontario K2A 4B7

$537,000管理费,Water, Insurance, Common Area Maintenance
$475 每月
管理费,Water, Insurance, Common Area Maintenance
$475 每月Welcome to this lovely 2-storey condo townhouse featuring 3 bedrooms, 2.5 baths and finished basement. Hardwood flooring compliment the spacious living room with wood burning fireplace, and large dining room. Kitchen has ample counter space for food prep and features stainless steel refrigerator and stove (dishwasher is older and in 'as is' condition). Convenient powder room on main level, and inside access to garage. Hardwood flooring carries up the stairs to second level and in all bedrooms. Ample closet space in primary bedroom along with 3 piece ensuite. Two additional bedrooms, main bath, and linen closet round out the second level. Recreation room in basement offers bonus space for entertaining, workout area or office. Great opportunity for first time homebuyers to enter the market, or for those wishing to downsize and remain in the Glabar Park community. This prime location is within walking distance to Fairlawn Plaza, Carlingwood Shopping Centre, Canadian Tire, Public Transit, Schools, Restaurants, Library and Parks. As well as easy access to the 417. 24 HR irrevocable on all offers as per Form 244. (id:44758)
Open House
此属性有开放式房屋!
2:00 pm
结束于:4:00 pm
房源概要
| MLS® Number | X12101572 |
| 房源类型 | 民宅 |
| 社区名字 | 5201 - McKellar Heights/Glabar Park |
| 附近的便利设施 | 公共交通 |
| 社区特征 | Pet Restrictions |
| 特征 | In Suite Laundry |
| 总车位 | 2 |
详 情
| 浴室 | 3 |
| 地上卧房 | 3 |
| 总卧房 | 3 |
| 公寓设施 | Visitor Parking, Fireplace(s) |
| 赠送家电包括 | Water Heater, 洗碗机, 烘干机, 炉子, 洗衣机, 冰箱 |
| 地下室进展 | 已装修 |
| 地下室类型 | N/a (finished) |
| 空调 | 中央空调 |
| 外墙 | 砖, 乙烯基壁板 |
| 壁炉 | 有 |
| Fireplace Total | 1 |
| Flooring Type | Hardwood |
| 客人卫生间(不包含洗浴) | 1 |
| 供暖方式 | 天然气 |
| 供暖类型 | 压力热风 |
| 储存空间 | 2 |
| 内部尺寸 | 1200 - 1399 Sqft |
| 类型 | 联排别墅 |
车 位
| 附加车库 | |
| Garage | |
| 入内式车位 |
土地
| 英亩数 | 无 |
| 土地便利设施 | 公共交通 |
| 规划描述 | 住宅 |
房 间
| 楼 层 | 类 型 | 长 度 | 宽 度 | 面 积 |
|---|---|---|---|---|
| 二楼 | 主卧 | 3.35 m | 4.95 m | 3.35 m x 4.95 m |
| 二楼 | 浴室 | 1.52 m | 2.13 m | 1.52 m x 2.13 m |
| 二楼 | 第二卧房 | 2.71 m | 3.3 m | 2.71 m x 3.3 m |
| 二楼 | 第三卧房 | 2.49 m | 3.3 m | 2.49 m x 3.3 m |
| 二楼 | 浴室 | 2.9 m | 2.36 m | 2.9 m x 2.36 m |
| 地下室 | 洗衣房 | 3.65 m | 4.26 m | 3.65 m x 4.26 m |
| 地下室 | 设备间 | 2.13 m | 3.96 m | 2.13 m x 3.96 m |
| 地下室 | 娱乐,游戏房 | 5.05 m | 5.15 m | 5.05 m x 5.15 m |
| 一楼 | 客厅 | 5.31 m | 3.4 m | 5.31 m x 3.4 m |
| 一楼 | 餐厅 | 2.41 m | 3.15 m | 2.41 m x 3.15 m |
| 一楼 | 厨房 | 3.05 m | 3.22 m | 3.05 m x 3.22 m |


































