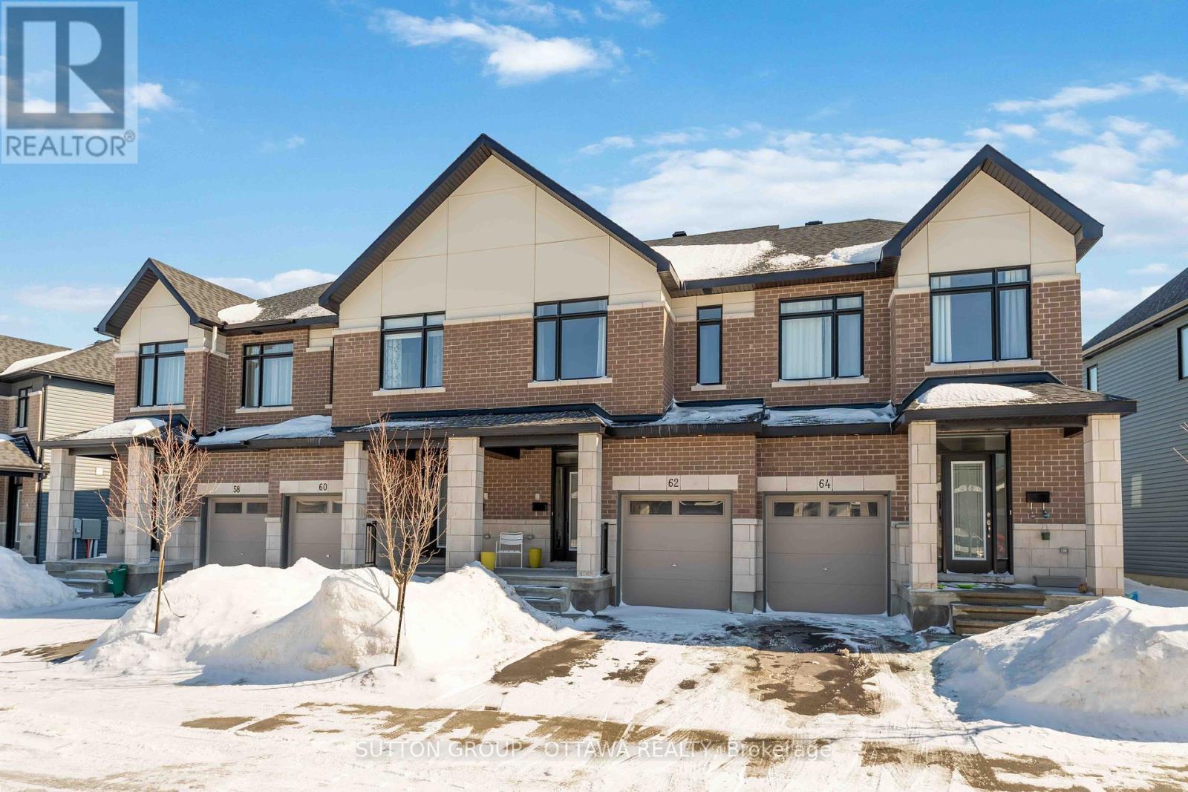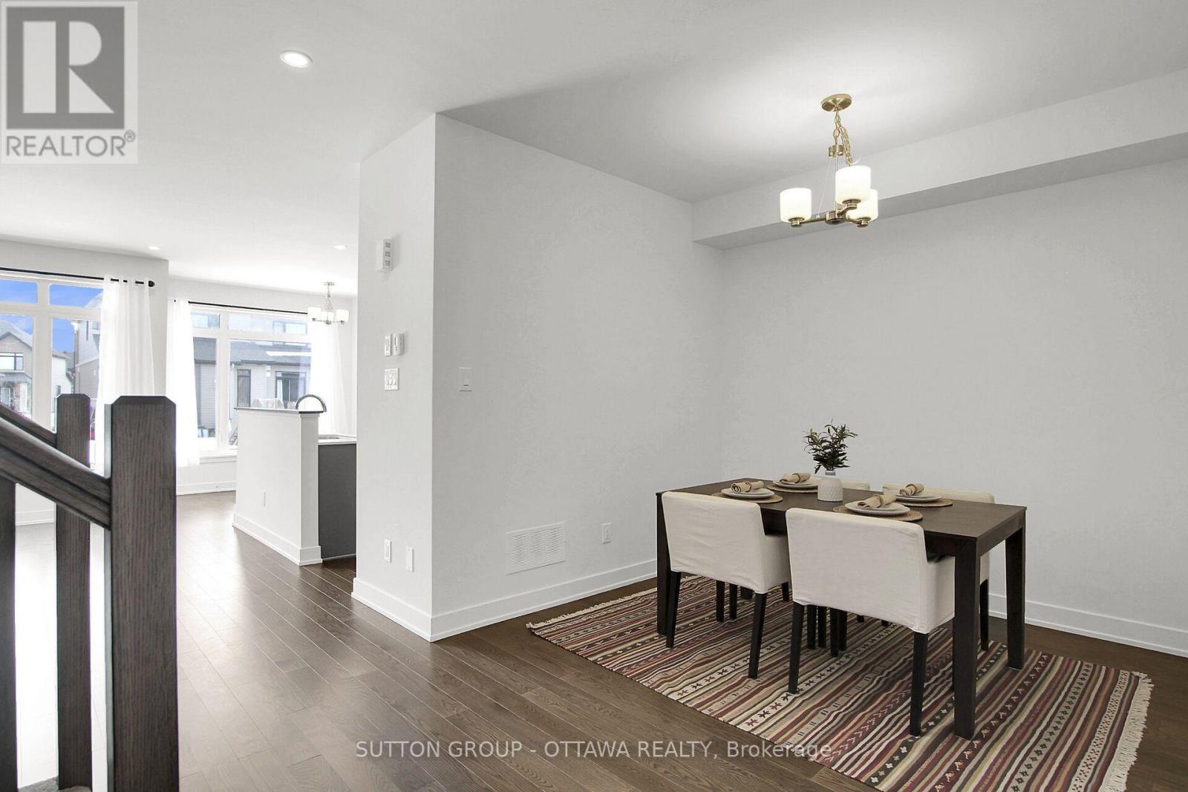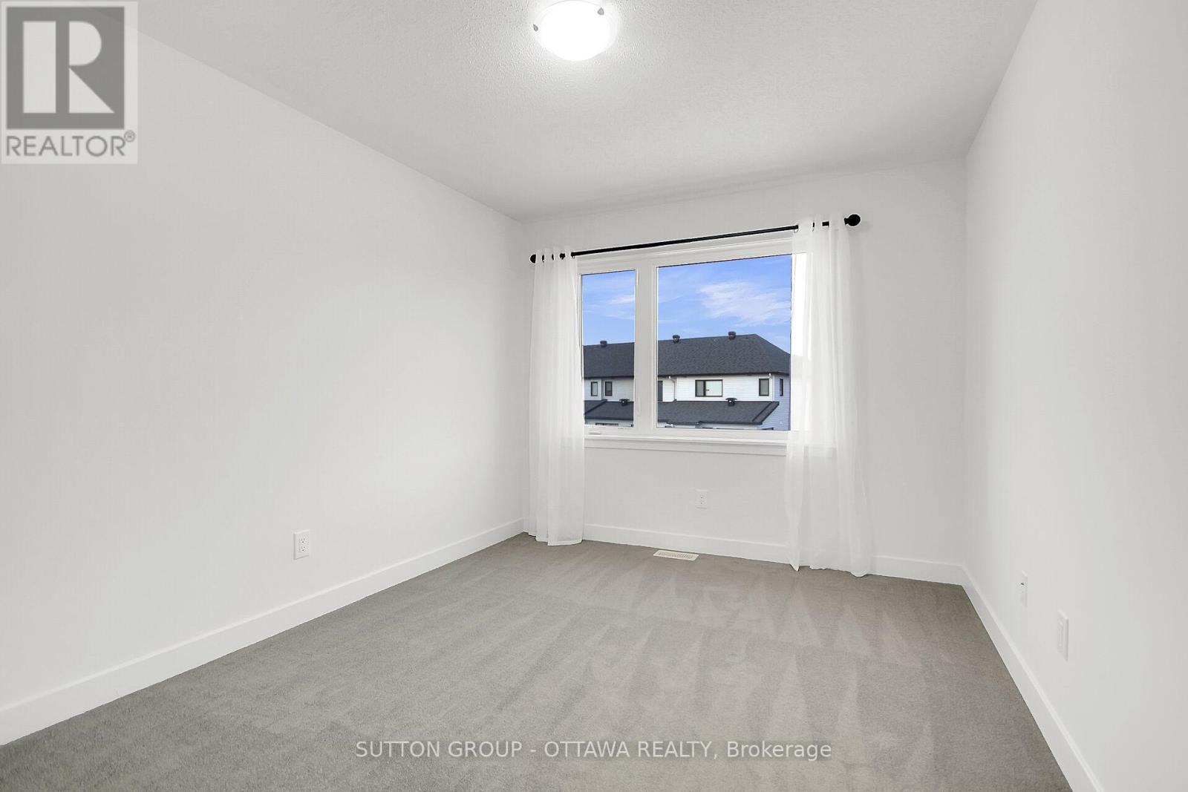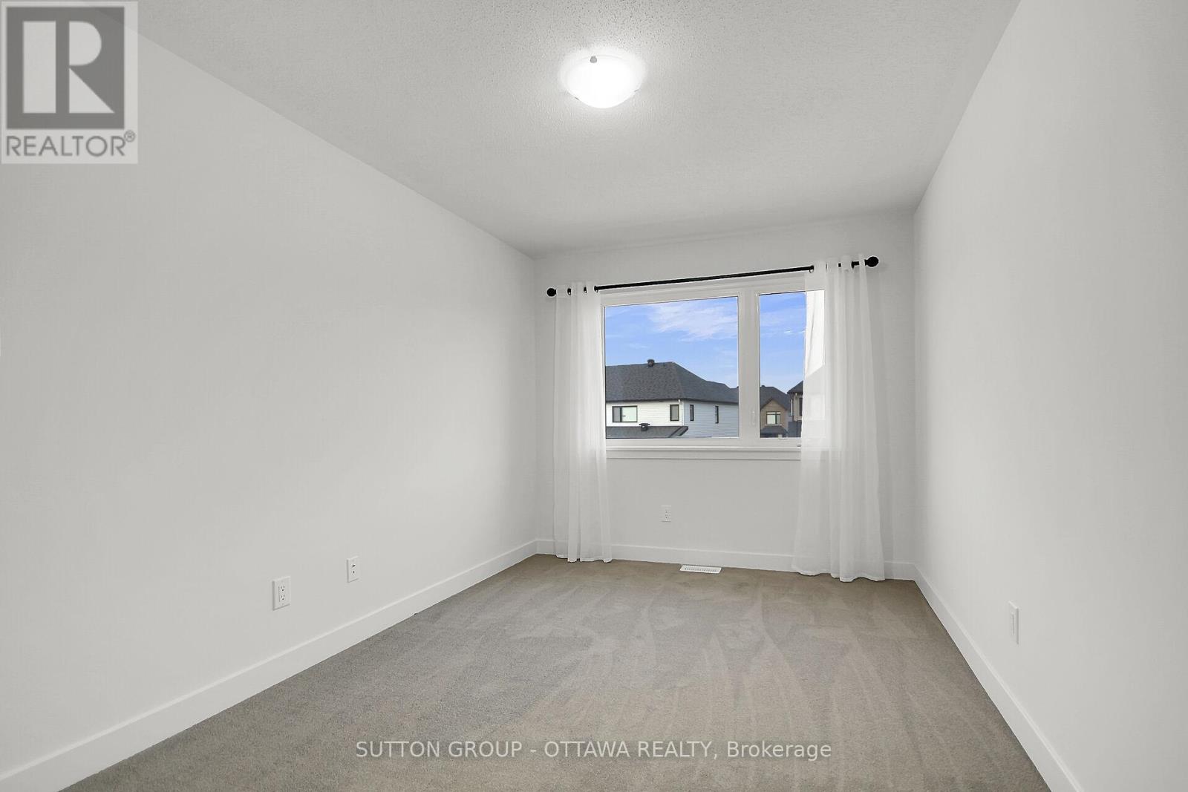3 卧室
3 浴室
1500 - 2000 sqft
壁炉
换气器
风热取暖
$684,000
This stunning, move-in ready Claridge-built townhouse, the popular Cypress model (1985 total sq ft (from builder's floor plan)), offers a pristine home w/ modern finishes, thoughtful design, & 9-foot ceilings on the main floor. The open-concept kitchen & living room create a bright, inviting space for everyday living. The kitchen features beautiful quartz countertops, stainless steel appliances, upgraded upper cabinets, & plenty of cabinetry for all your storage needs, including a 24" deep refrigerator upper cabinet w/ gable panels. The living area, w/ hardwood flooring, provides a cozy atmosphere for family gatherings. The builder has also upgraded the living room w/ the installation of 4 pot lights, adding additional brightness & ambiance to the space. The primary bedroom is generously sized, featuring a walk-in closet & a luxurious 4-piece ensuite w/ double sinks & quartz countertops. Two additional well-sized bedrooms offer plenty of room for family members or guests. All the washrooms in the home are equipped w/ elegant quartz countertops, adding a touch of sophistication throughout.The basement includes a cozy rec room w/ a fireplace, ideal for movie nights or relaxing. There are also 2 storage areas & a rough-in for a future bathroom, allowing you to personalize the space as needed. The foyer offers inside access to the garage, adding convenience & practicality. Step outside to the backyard, which offers a blank canvas, ready for you to create your dream outdoor oasis. Nestled in a family-friendly neighbourhood surrounded by parks & schools, this home is also just minutes from all the amenities. With easy access to transit, everything is within reach. Add upgrades include interior door styles throughout, prefinished hardwood flooring on the main floor, & top rail over the kitchen cabinets.This home is immaculate & ready for you to move in! Don't miss the opportunity to own this exceptional property. Some photos are virtually staged. Schedule a showing today! (id:44758)
房源概要
|
MLS® Number
|
X12020968 |
|
房源类型
|
民宅 |
|
社区名字
|
2602 - Riverside South/Gloucester Glen |
|
附近的便利设施
|
公共交通, 公园 |
|
总车位
|
2 |
|
结构
|
Porch |
详 情
|
浴室
|
3 |
|
地上卧房
|
3 |
|
总卧房
|
3 |
|
公寓设施
|
Fireplace(s) |
|
赠送家电包括
|
Water Heater - Tankless, 洗碗机, 烘干机, Hood 电扇, 微波炉, 炉子, 洗衣机, 冰箱 |
|
地下室进展
|
已装修 |
|
地下室类型
|
N/a (finished) |
|
施工种类
|
附加的 |
|
空调
|
换气机 |
|
外墙
|
砖, 石 |
|
壁炉
|
有 |
|
Fireplace Total
|
1 |
|
Flooring Type
|
Hardwood |
|
地基类型
|
混凝土浇筑 |
|
客人卫生间(不包含洗浴)
|
1 |
|
供暖方式
|
天然气 |
|
供暖类型
|
压力热风 |
|
储存空间
|
2 |
|
内部尺寸
|
1500 - 2000 Sqft |
|
类型
|
联排别墅 |
|
设备间
|
市政供水 |
车 位
土地
|
英亩数
|
无 |
|
土地便利设施
|
公共交通, 公园 |
|
污水道
|
Sanitary Sewer |
|
土地深度
|
105 Ft ,3 In |
|
土地宽度
|
20 Ft |
|
不规则大小
|
20 X 105.3 Ft |
|
规划描述
|
R4z |
房 间
| 楼 层 |
类 型 |
长 度 |
宽 度 |
面 积 |
|
二楼 |
浴室 |
2.7 m |
1.8 m |
2.7 m x 1.8 m |
|
二楼 |
主卧 |
5.1 m |
3.8 m |
5.1 m x 3.8 m |
|
二楼 |
浴室 |
2.5 m |
1.4 m |
2.5 m x 1.4 m |
|
二楼 |
卧室 |
4.7 m |
2.8 m |
4.7 m x 2.8 m |
|
二楼 |
卧室 |
3.7 m |
2.9 m |
3.7 m x 2.9 m |
|
地下室 |
娱乐,游戏房 |
7.1 m |
3.2 m |
7.1 m x 3.2 m |
|
一楼 |
餐厅 |
2.8 m |
2.5 m |
2.8 m x 2.5 m |
|
一楼 |
厨房 |
6.1 m |
2.5 m |
6.1 m x 2.5 m |
|
一楼 |
客厅 |
5.7 m |
2.9 m |
5.7 m x 2.9 m |
|
一楼 |
浴室 |
2.1 m |
0.8 m |
2.1 m x 0.8 m |
|
一楼 |
门厅 |
3.8 m |
2 m |
3.8 m x 2 m |
https://www.realtor.ca/real-estate/28028878/62-heirloom-street-ottawa-2602-riverside-southgloucester-glen











































