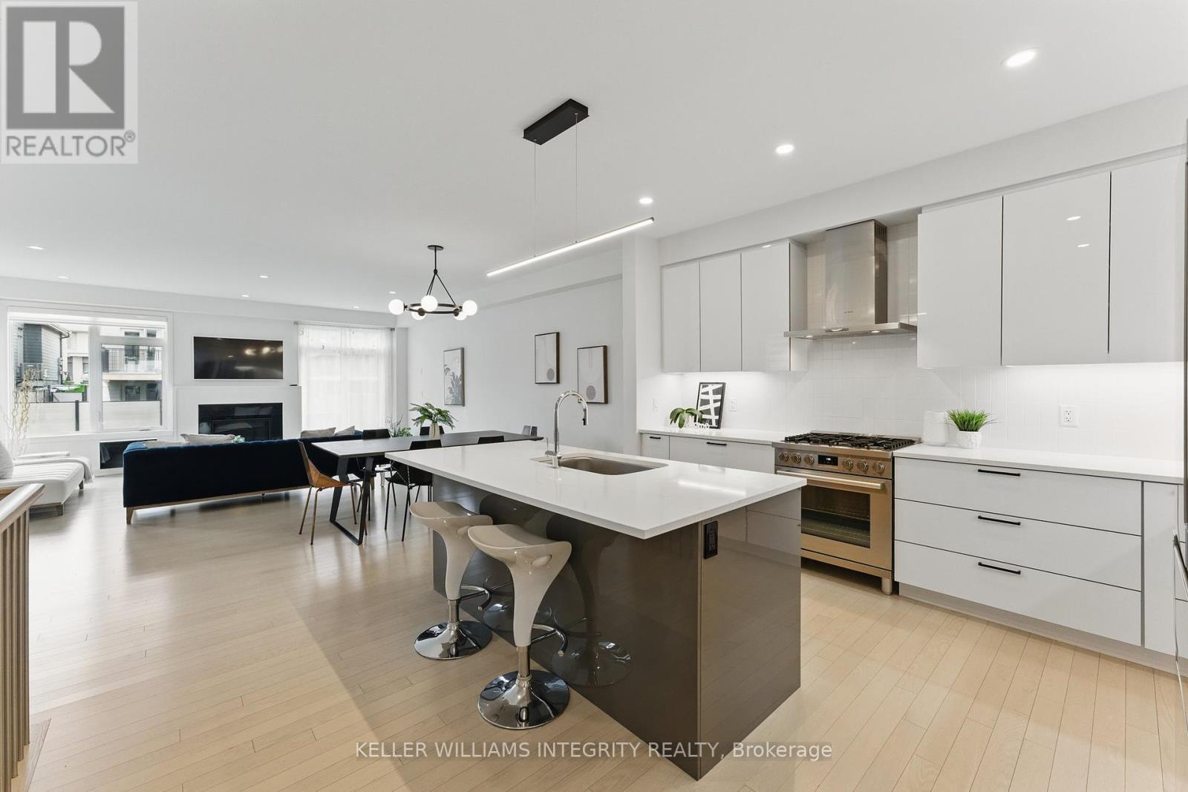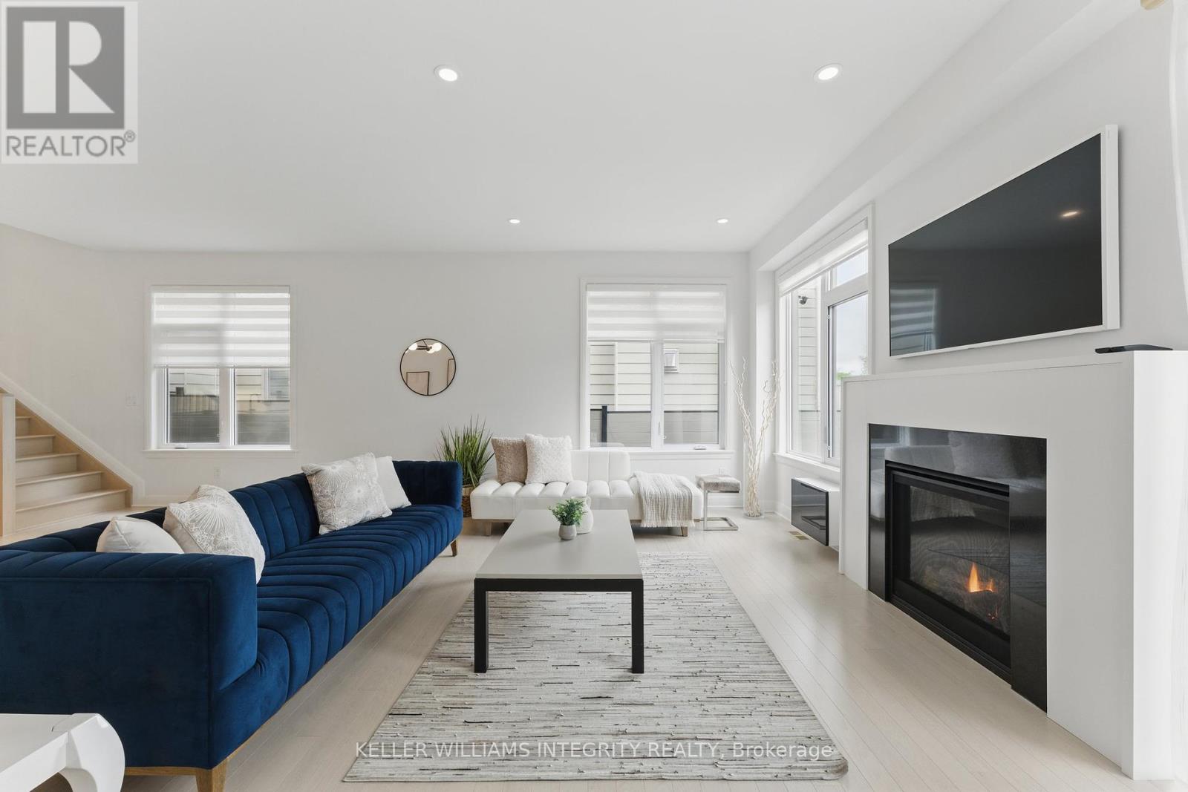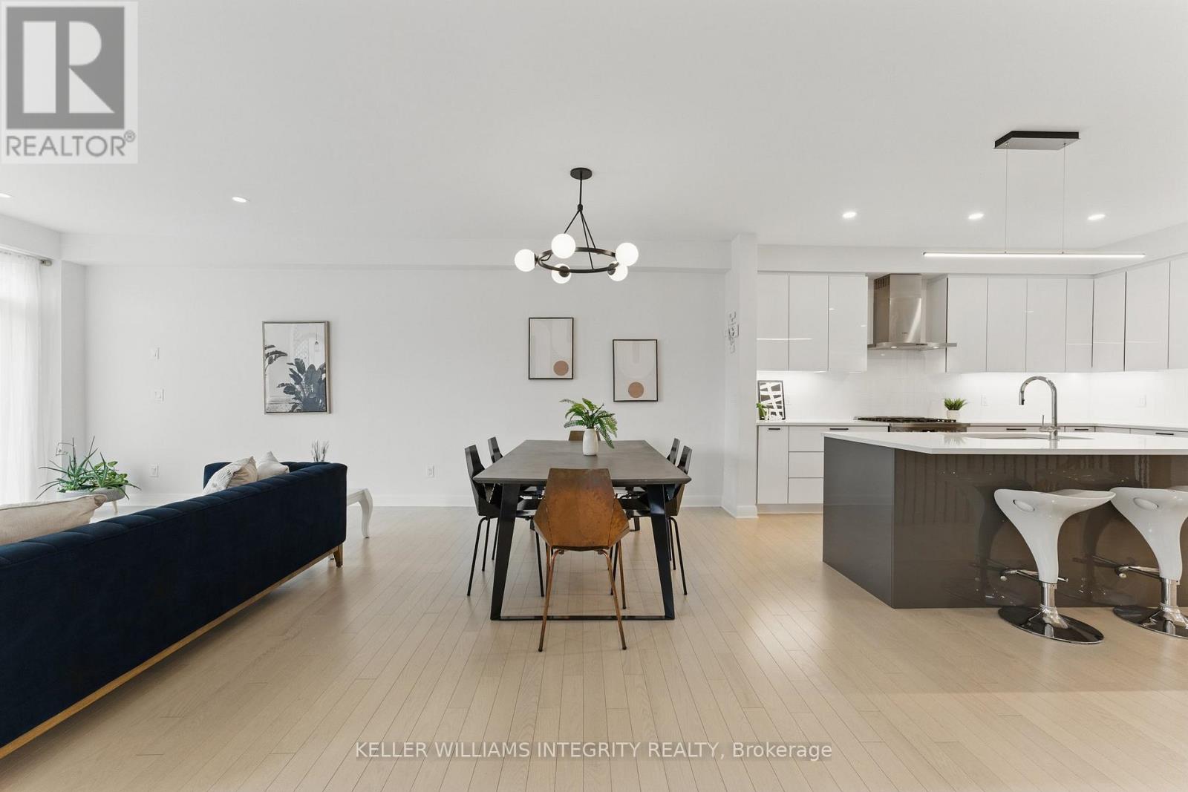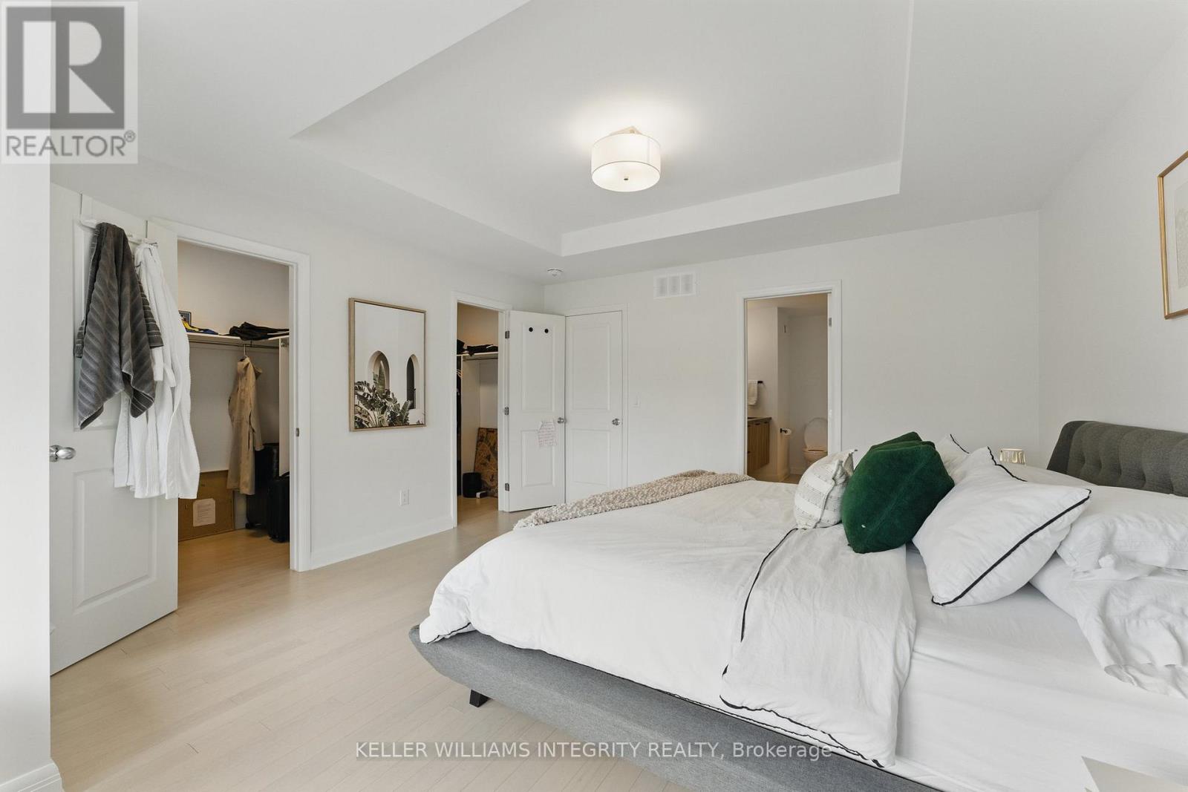3 卧室
4 浴室
2000 - 2500 sqft
壁炉
中央空调
风热取暖
$1,129,000
Experience refined living in this thoughtfully designed 3-bedroom semi-detached home by Uniform, offering 2,034 sq. ft. of beautifully finished space. Built with quality and attention to detail, this home blends elegant design with everyday functionality. Step inside to a welcoming foyer that opens into a bright, open-concept main floor. The heart of the home is the chef-inspired kitchen, featuring pristine countertops, sleek upgraded cabinetry, a large island perfect for gathering, and top-tier stainless steel appliances. The living room is both stylish and cozy, complete with a modern fireplace and large windows that flood the space with natural light. Adjacent is the dining area, ideal for entertaining or enjoying quiet family meals, all while overlooking the private backyard. Upstairs, the primary bedroom serves as a private retreat, featuring a luxurious ensuite with rich finishes and a spacious his and hers walk-in closets. Two additional bedrooms with generous windows, a full bathroom, and a convenient second-floor laundry complete the upper level. The finished basement is ideal for entertaining with a spacious recreation room and full bath. Despite its generous living areas, the home still offers abundant storage. Additional features include premium hardwood flooring, upgraded lighting and window treatments. Perfectly located in Wateridge Village, with quick access to the Blair LRT, Montfort Hospital, NRC, downtown, parks, and scenic walking trails, this home offers a lifestyle of comfort, style, and unbeatable convenience. (id:44758)
房源概要
|
MLS® Number
|
X12171005 |
|
房源类型
|
民宅 |
|
社区名字
|
3104 - CFB Rockcliffe and Area |
|
附近的便利设施
|
公共交通 |
|
总车位
|
3 |
详 情
|
浴室
|
4 |
|
地上卧房
|
3 |
|
总卧房
|
3 |
|
公寓设施
|
Fireplace(s) |
|
赠送家电包括
|
Garage Door Opener Remote(s), 洗碗机, 烘干机, 炉子, 洗衣机, 冰箱 |
|
地下室进展
|
已装修 |
|
地下室类型
|
全完工 |
|
施工种类
|
Semi-detached |
|
空调
|
中央空调 |
|
外墙
|
石, 灰泥 |
|
壁炉
|
有 |
|
Fireplace Total
|
1 |
|
地基类型
|
混凝土浇筑 |
|
客人卫生间(不包含洗浴)
|
1 |
|
供暖方式
|
天然气 |
|
供暖类型
|
压力热风 |
|
储存空间
|
2 |
|
内部尺寸
|
2000 - 2500 Sqft |
|
类型
|
独立屋 |
|
设备间
|
市政供水 |
车 位
土地
|
英亩数
|
无 |
|
围栏类型
|
Fenced Yard |
|
土地便利设施
|
公共交通 |
|
污水道
|
Sanitary Sewer |
|
土地深度
|
114 Ft ,9 In |
|
土地宽度
|
25 Ft ,10 In |
|
不规则大小
|
25.9 X 114.8 Ft |
房 间
| 楼 层 |
类 型 |
长 度 |
宽 度 |
面 积 |
|
地下室 |
浴室 |
2.8 m |
1.5 m |
2.8 m x 1.5 m |
|
地下室 |
家庭房 |
7.1 m |
5.4 m |
7.1 m x 5.4 m |
|
一楼 |
门厅 |
2.7 m |
1.8 m |
2.7 m x 1.8 m |
|
一楼 |
洗衣房 |
1.6 m |
1.5 m |
1.6 m x 1.5 m |
|
一楼 |
客厅 |
5.5 m |
3.5 m |
5.5 m x 3.5 m |
|
一楼 |
餐厅 |
5.5 m |
2.9 m |
5.5 m x 2.9 m |
|
一楼 |
厨房 |
3.2 m |
3.1 m |
3.2 m x 3.1 m |
|
一楼 |
浴室 |
2.3 m |
0.9 m |
2.3 m x 0.9 m |
|
一楼 |
卧室 |
4.5 m |
2.7 m |
4.5 m x 2.7 m |
|
一楼 |
第二卧房 |
5.7 m |
2.8 m |
5.7 m x 2.8 m |
|
一楼 |
浴室 |
2.8 m |
1.5 m |
2.8 m x 1.5 m |
|
一楼 |
主卧 |
4.9 m |
4.1 m |
4.9 m x 4.1 m |
|
一楼 |
浴室 |
3.4 m |
2.8 m |
3.4 m x 2.8 m |
https://www.realtor.ca/real-estate/28361902/62-michael-stoqua-street-ottawa-3104-cfb-rockcliffe-and-area










































