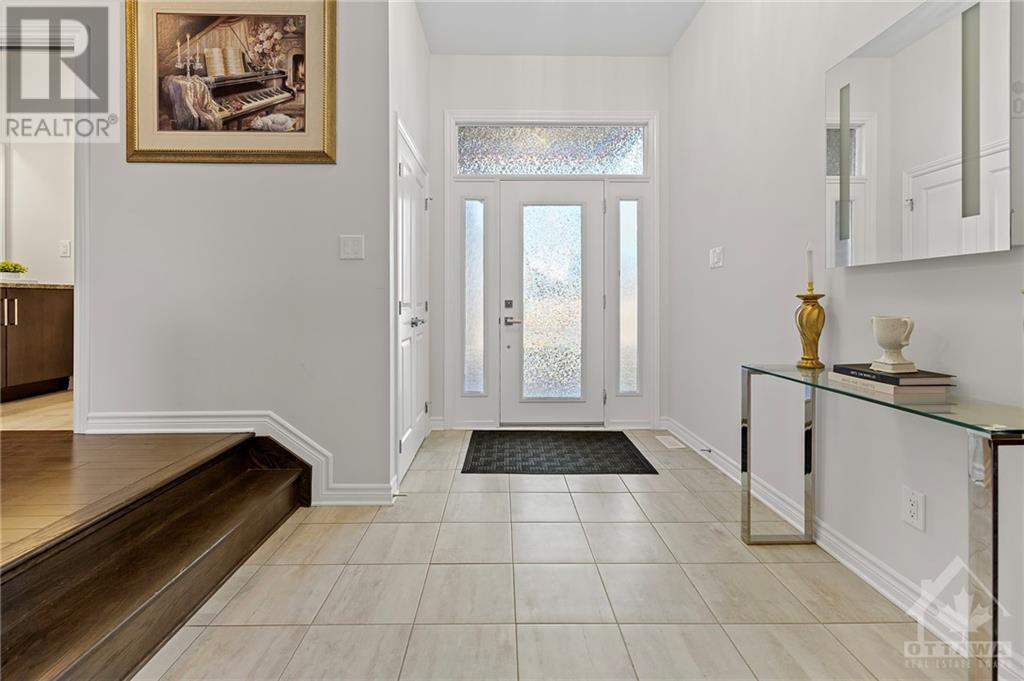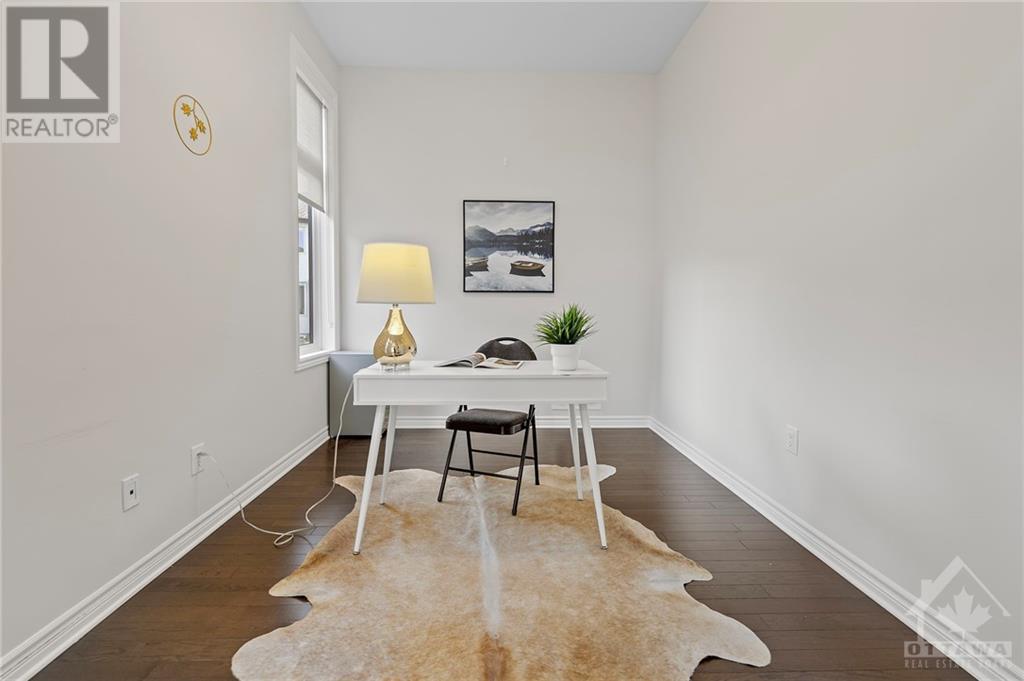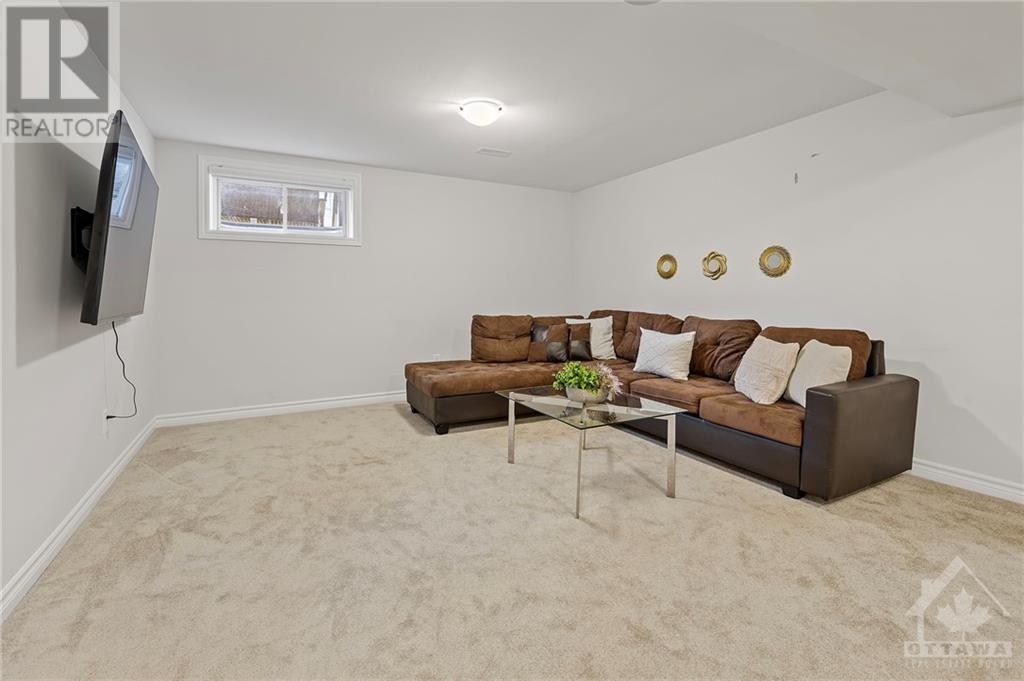5 卧室
4 浴室
中央空调
风热取暖
$884,990
Discover the perfect blend of style and functionality in this meticulously maintained 35-ft Piper II model by eQ Homes, offering over 3,000 sq. ft. of living space. The main floor features a mudroom, a HOME OFFICE with soaring 10-ft ceilings, and a modern kitchen with a quartz waterfall island, high-end appliances, and two-tone cabinets. The open-concept living room also boasts 10-ft ceilings and built-in speakers throughout the home for an elevated experience. Upstairs, enjoy a walk-in linen closet, a separate laundry room, three full bathrooms, and a luxurious primary suite with an oversized walk-in closet and a grand ensuite featuring a tub with jacuzzi and a separate shower. The fully finished BASEMENT adds even more space, offering a BEDROOM, FULL WASHROOM and a living area, perfect for guests or additional use. Modern touches like automatic blinds complete this thoughtfully designed home. Don’t miss this stunning opportunity!! Roof (2022), Furnace (2022), AC (2022) (id:44758)
Open House
此属性有开放式房屋!
开始于:
2:00 pm
结束于:
4:00 pm
房源概要
|
MLS® Number
|
1420311 |
|
房源类型
|
民宅 |
|
临近地区
|
Findlay Creek |
|
附近的便利设施
|
Airport, 公共交通, 购物 |
|
特征
|
自动车库门 |
|
总车位
|
4 |
详 情
|
浴室
|
4 |
|
地上卧房
|
4 |
|
地下卧室
|
1 |
|
总卧房
|
5 |
|
赠送家电包括
|
冰箱, 洗碗机, 烘干机, Hood 电扇, 炉子, 洗衣机, Blinds |
|
地下室进展
|
已装修 |
|
地下室类型
|
全完工 |
|
施工日期
|
2022 |
|
施工种类
|
独立屋 |
|
空调
|
中央空调 |
|
外墙
|
砖 |
|
固定装置
|
吊扇 |
|
Flooring Type
|
Wall-to-wall Carpet, Hardwood |
|
地基类型
|
混凝土浇筑 |
|
客人卫生间(不包含洗浴)
|
1 |
|
供暖方式
|
天然气 |
|
供暖类型
|
压力热风 |
|
储存空间
|
2 |
|
类型
|
独立屋 |
|
设备间
|
市政供水 |
车 位
土地
|
英亩数
|
无 |
|
土地便利设施
|
Airport, 公共交通, 购物 |
|
污水道
|
城市污水处理系统 |
|
不规则大小
|
0 Ft X 0 Ft (irregular Lot) |
|
规划描述
|
住宅 |
房 间
| 楼 层 |
类 型 |
长 度 |
宽 度 |
面 积 |
|
二楼 |
主卧 |
|
|
15'1" x 22'11" |
|
二楼 |
其它 |
|
|
5'1" x 10'2" |
|
二楼 |
洗衣房 |
|
|
6'6" x 5'3" |
|
二楼 |
卧室 |
|
|
11'0" x 13'2" |
|
二楼 |
卧室 |
|
|
10'7" x 12'6" |
|
二楼 |
卧室 |
|
|
9'3" x 12'6" |
|
二楼 |
5pc Ensuite Bath |
|
|
10'0" x 10'10" |
|
二楼 |
四件套浴室 |
|
|
7'6" x 9'6" |
|
地下室 |
四件套浴室 |
|
|
9'3" x 5'0" |
|
地下室 |
卧室 |
|
|
12'1" x 13'2" |
|
地下室 |
娱乐室 |
|
|
13'7" x 20'6" |
|
一楼 |
Office |
|
|
8'11" x 11'11" |
|
一楼 |
Mud Room |
|
|
7'8" x 8'0" |
|
一楼 |
厨房 |
|
|
17'2" x 14'6" |
|
一楼 |
餐厅 |
|
|
10'3" x 14'0" |
|
一楼 |
两件套卫生间 |
|
|
7'10" x 3'6" |
https://www.realtor.ca/real-estate/27669002/62-viceroy-mews-ottawa-findlay-creek


































