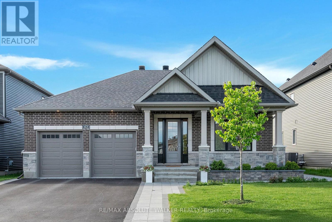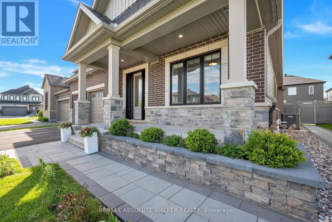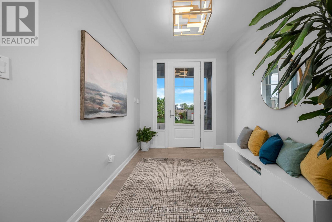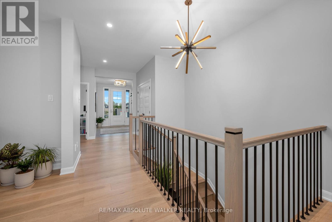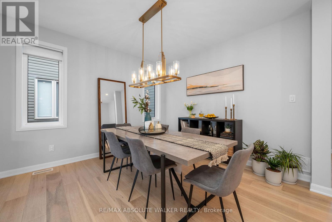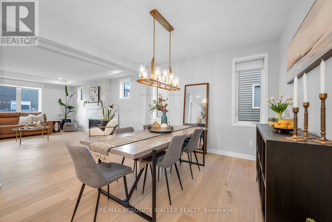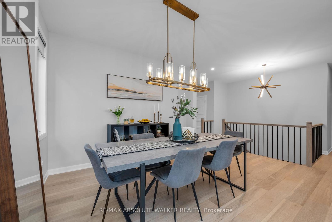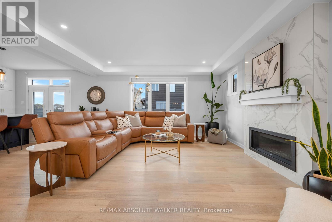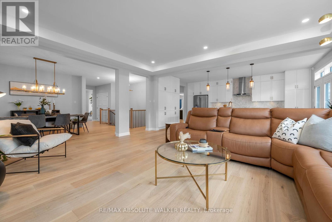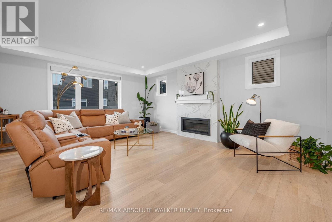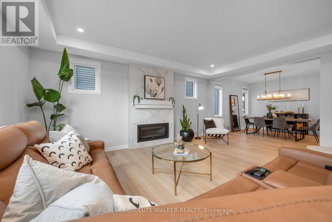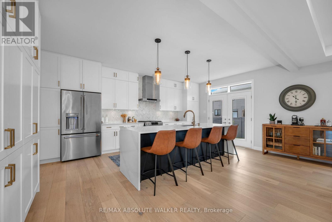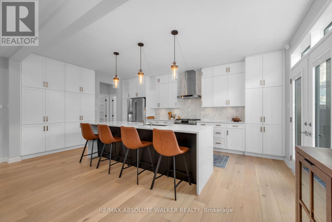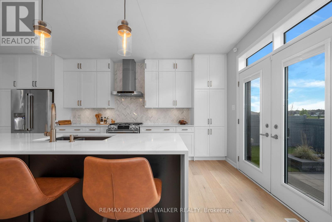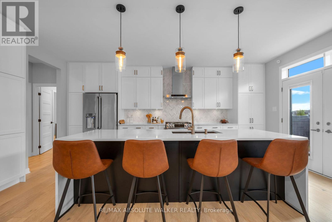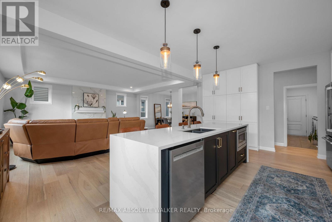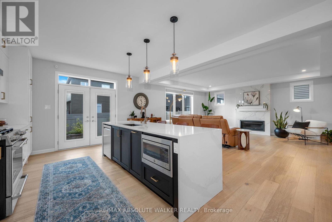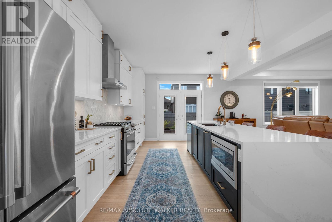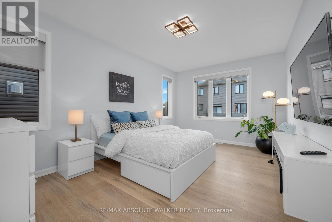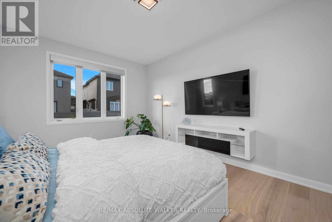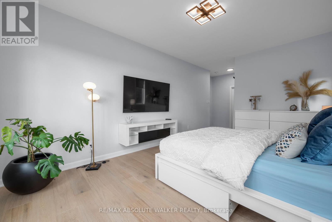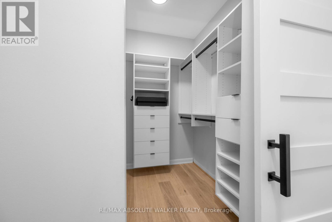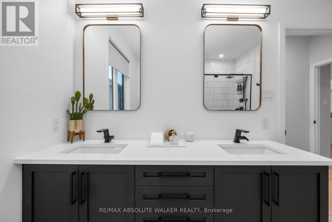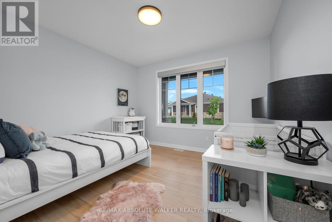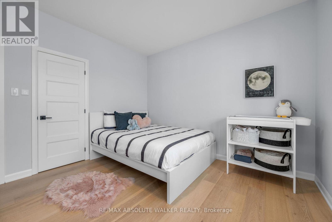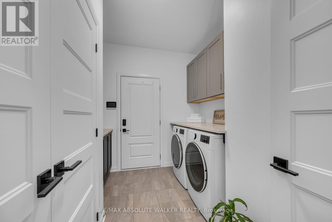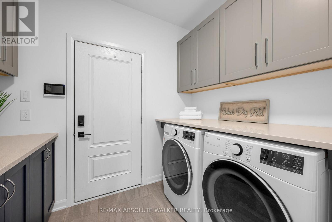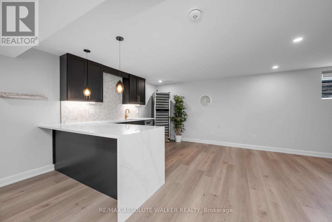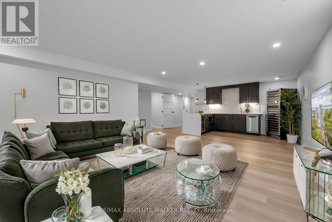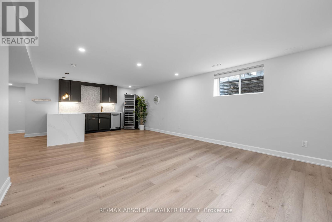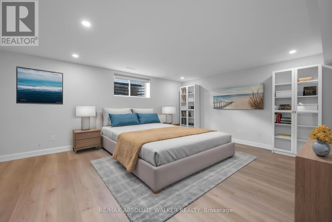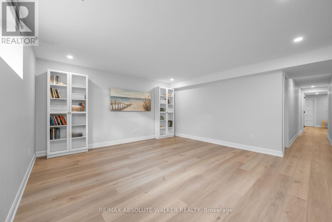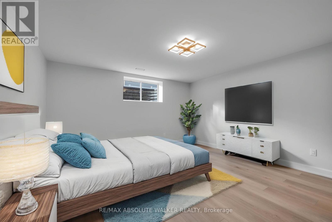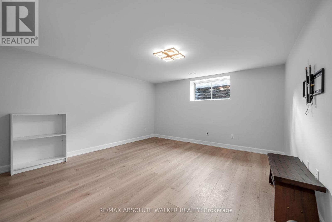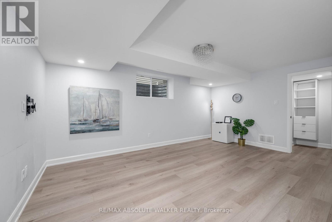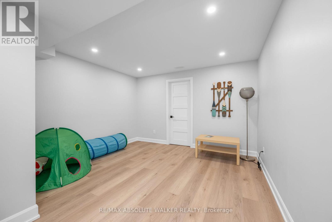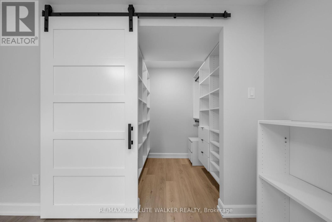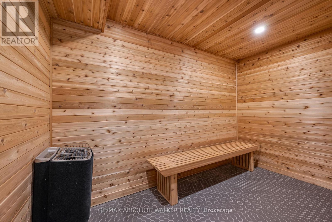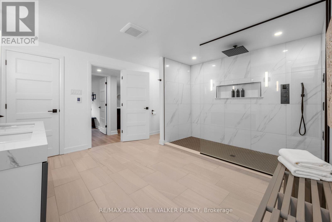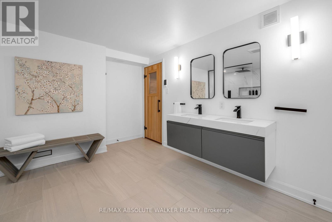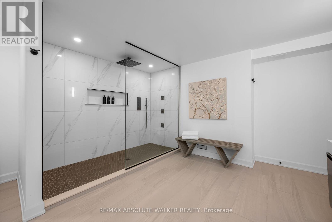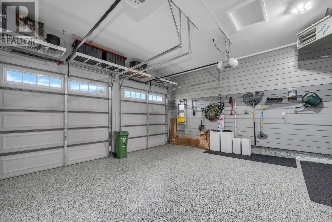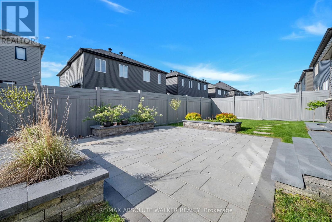4 卧室
3 浴室
1500 - 2000 sqft
平房
壁炉
中央空调
风热取暖
$1,385,000
Experience elegance in this stunning 2+2 bedroom bungalow, showcasing refined décor and exceptional features. Permanent celebration lighting and upgraded exterior fixtures enhance its curb appeal, complemented by the interlock walkway and covered veranda with pot lights. A full security system ensures peace of mind.Step through the grand 8-foot high front door into a foyer with oversized tile, high baseboards, and 9-foot flat ceilings. Sophistication continues with five-panel interior doors, wide-plank hardwood floors, and upgraded light fixtures throughout.The chefs kitchen features a centre island with breakfast bar, quartz countertops with a striking waterfall edge, and stylish two-tone cabinetry. Most blinds are motorized, effortlessly controlling natural light. Twin dining room windows brighten the space, while the living room boasts a bold vertical gas fireplace.The primary suite offers a walk-in closet and a luxurious 5-piece ensuite with a glass shower, standalone tub, and twin sink vanity. A second bedroom with an oversized window and a well-appointed 5-piece main bath complete the main level.Main-floor laundry includes quartz countertops. An open hardwood staircase leads to an expansive lower level with a rec room, den, and two additional bedrooms. The kitchenette has quartz countertops and a wine fridge, while the spa-like 5-piece bath features radiant floor heating, a full-body wash shower, linen storage, and a private sauna.The PVC fenced yard provides a retreat with an interlock patio. The fully custom heated garage features a natural gas heater, EV charger, custom storage, and newly re-finished flooring in 2024, plus floor-to-ceiling slatwalls for optimal organization. Upgrades include an automatic natural gas generator (2023), three rear gas hookups for BBQs and fire pits, California Closets (2023), and interlock landscaping (2023). (id:44758)
房源概要
|
MLS® Number
|
X12179092 |
|
房源类型
|
民宅 |
|
社区名字
|
8003 - Mahogany Community |
|
总车位
|
4 |
详 情
|
浴室
|
3 |
|
地上卧房
|
2 |
|
地下卧室
|
2 |
|
总卧房
|
4 |
|
公寓设施
|
Fireplace(s) |
|
赠送家电包括
|
洗碗机, 烘干机, Garage Door Opener, 炉子, 洗衣机, 窗帘, Wine Fridge, 冰箱 |
|
建筑风格
|
平房 |
|
地下室进展
|
已装修 |
|
地下室类型
|
全完工 |
|
施工种类
|
独立屋 |
|
空调
|
中央空调 |
|
外墙
|
砖, 石 |
|
壁炉
|
有 |
|
地基类型
|
混凝土 |
|
供暖方式
|
天然气 |
|
供暖类型
|
压力热风 |
|
储存空间
|
1 |
|
内部尺寸
|
1500 - 2000 Sqft |
|
类型
|
独立屋 |
|
设备间
|
市政供水 |
车 位
土地
|
英亩数
|
无 |
|
污水道
|
Sanitary Sewer |
|
土地深度
|
95 Ft ,1 In |
|
土地宽度
|
56 Ft ,9 In |
|
不规则大小
|
56.8 X 95.1 Ft |
房 间
| 楼 层 |
类 型 |
长 度 |
宽 度 |
面 积 |
|
地下室 |
娱乐,游戏房 |
6.4 m |
6.09 m |
6.4 m x 6.09 m |
|
地下室 |
厨房 |
3.65 m |
3.35 m |
3.65 m x 3.35 m |
|
地下室 |
卧室 |
5.18 m |
4.57 m |
5.18 m x 4.57 m |
|
地下室 |
卧室 |
5.18 m |
6.09 m |
5.18 m x 6.09 m |
|
一楼 |
厨房 |
3.96 m |
5.86 m |
3.96 m x 5.86 m |
|
一楼 |
客厅 |
5.1 m |
5.81 m |
5.1 m x 5.81 m |
|
一楼 |
餐厅 |
3.5 m |
3.65 m |
3.5 m x 3.65 m |
|
一楼 |
主卧 |
3.5 m |
5.15 m |
3.5 m x 5.15 m |
|
一楼 |
卧室 |
3.83 m |
3.6 m |
3.83 m x 3.6 m |
https://www.realtor.ca/real-estate/28379044/62-yacht-terrace-ottawa-8003-mahogany-community


