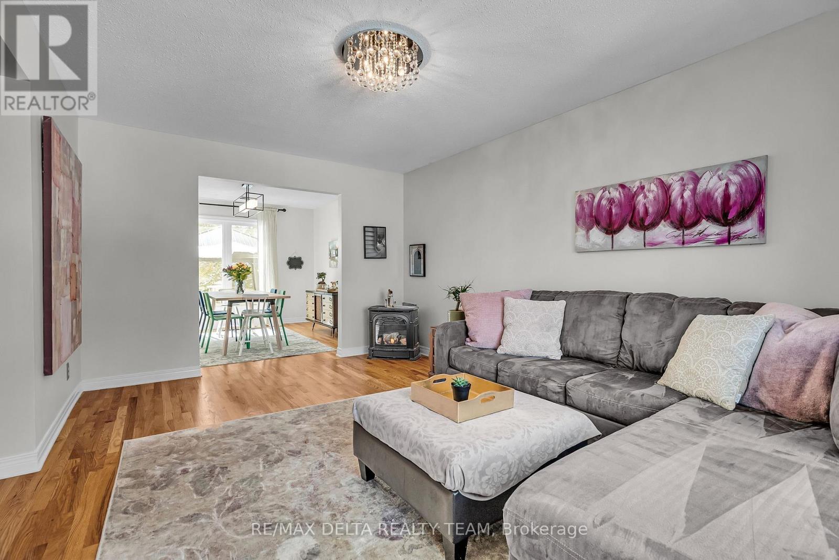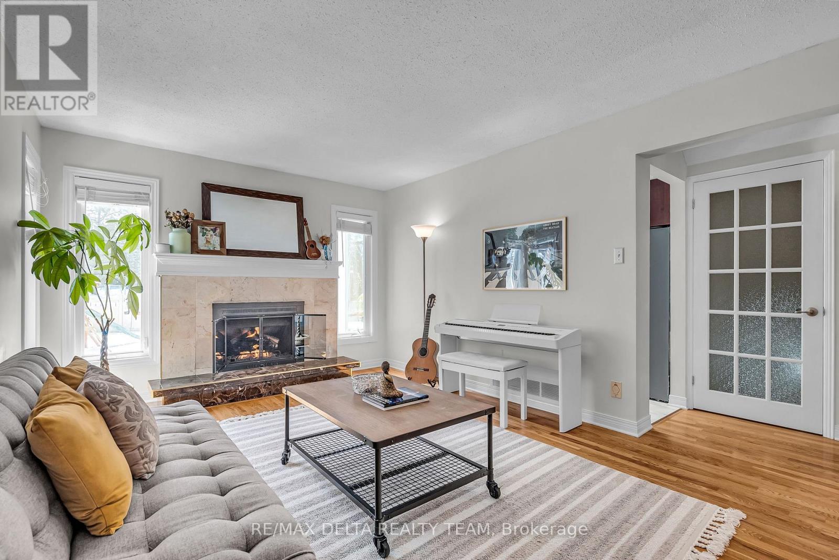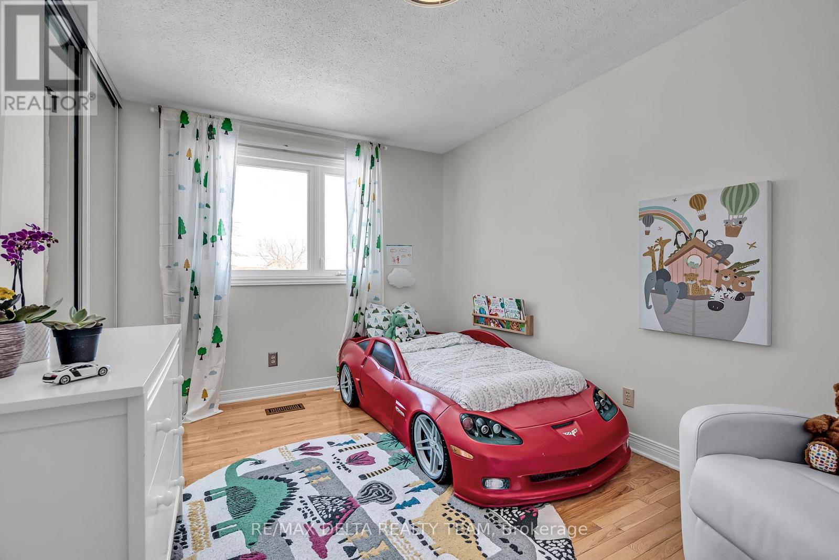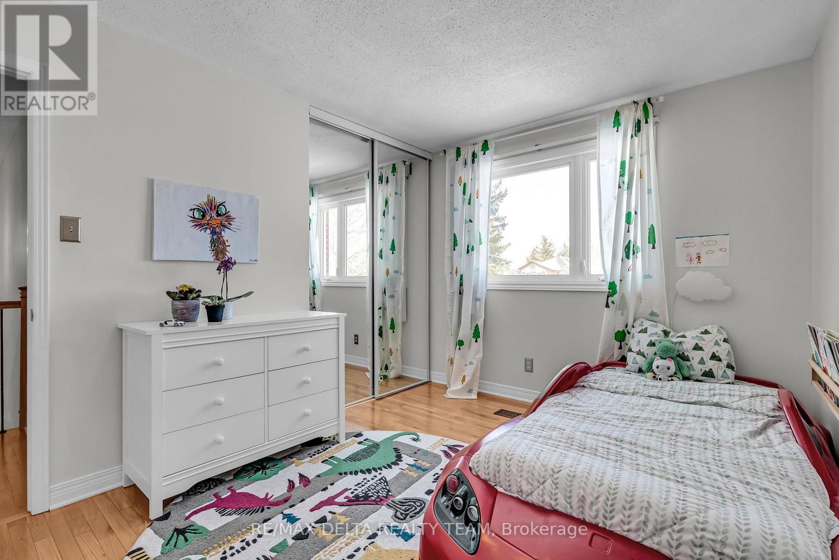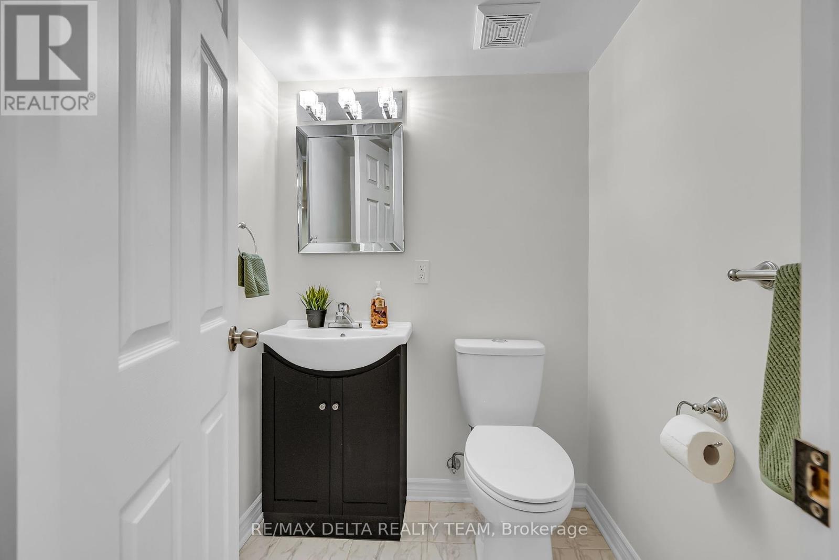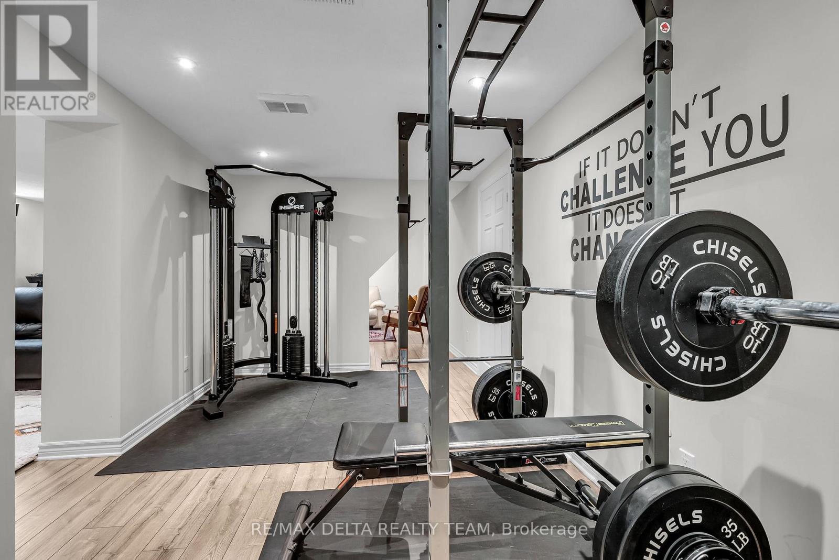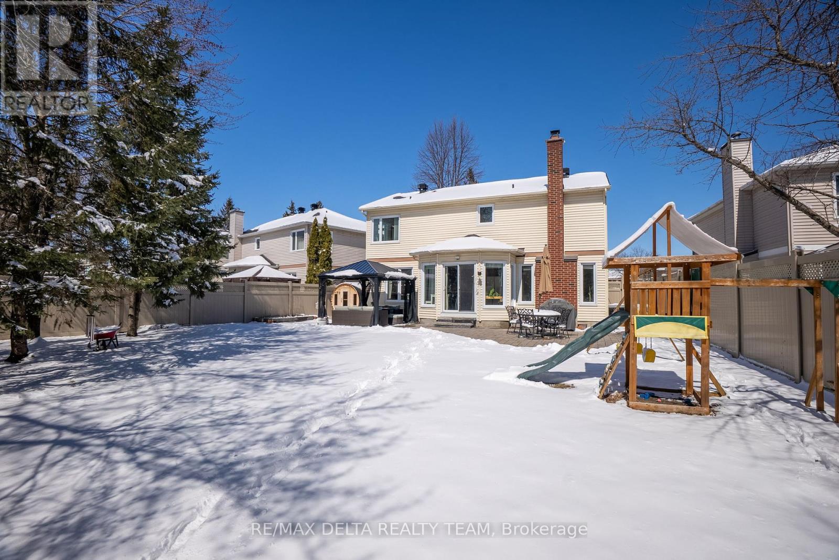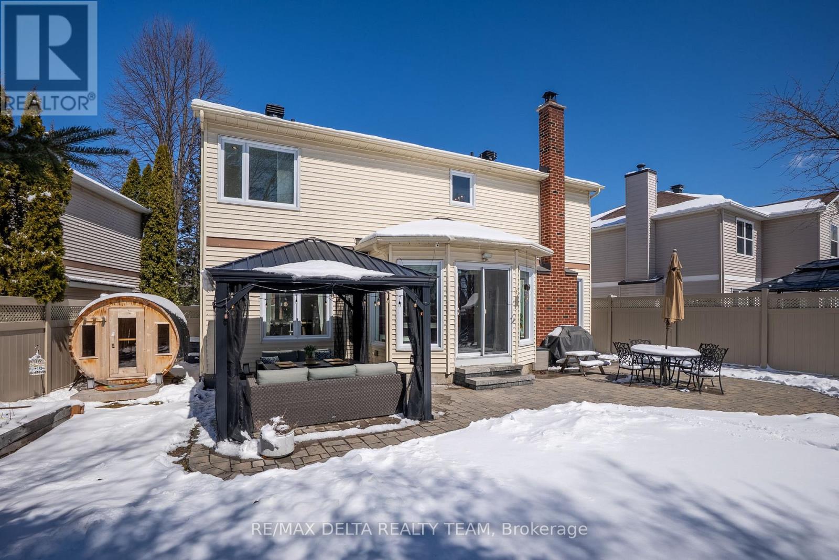4 卧室
4 浴室
2000 - 2500 sqft
壁炉
中央空调
风热取暖
$949,000
The perfect family home in the heart of Fallingbrook. Tucked away on a quiet cul-de-sac and backing directly onto Fallingbrook Park, this 4-bedroom, 4-bathroom home offers an unbeatable blend of privacy, space, and community. Imagine watching your kids walk straight out the back gate to the park or soccer field while you enjoy coffee from the deck no rear neighbours, no busy roads, just peace of mind. The premium 135-foot deep pie-shaped lot provides an expansive backyard, fully enclosed with low-maintenance PVC fencing ideal for kids, pets, and weekend BBQs. Inside, the layout is made for everyday living and effortless entertaining. The main floor features hardwood floors, a cozy natural gas fireplace in the family room, and a beautifully renovated powder room. Upstairs, you'll find hardwood throughout and a renovated primary ensuite that feels like a private spa, complete with a glass shower enclosure and a freestanding tub overlooking your tranquil, tree-lined yard. The finished lower level is designed for both fun and function featuring a home theatre, spacious rec room, a gym, powder room, and a nanny suite or home office/den to suit your familys needs. If you're looking for a home where your kids can safely ride their bikes out front, run free in the park behind, and grow up in a tight-knit, family-friendly neighborhood this is the one. Welcome to the lifestyle your family deserves. (id:44758)
房源概要
|
MLS® Number
|
X12076217 |
|
房源类型
|
民宅 |
|
社区名字
|
1103 - Fallingbrook/Ridgemount |
|
附近的便利设施
|
公共交通, 公园 |
|
Easement
|
Sub Division Covenants, Easement |
|
总车位
|
4 |
详 情
|
浴室
|
4 |
|
地上卧房
|
4 |
|
总卧房
|
4 |
|
公寓设施
|
Fireplace(s) |
|
赠送家电包括
|
洗碗机, 烘干机, Hood 电扇, 炉子, 洗衣机, 冰箱 |
|
地下室进展
|
已装修 |
|
地下室类型
|
全完工 |
|
施工种类
|
独立屋 |
|
空调
|
中央空调 |
|
外墙
|
砖 |
|
壁炉
|
有 |
|
Fireplace Total
|
2 |
|
地基类型
|
混凝土 |
|
客人卫生间(不包含洗浴)
|
2 |
|
供暖方式
|
天然气 |
|
供暖类型
|
压力热风 |
|
储存空间
|
2 |
|
内部尺寸
|
2000 - 2500 Sqft |
|
类型
|
独立屋 |
|
设备间
|
市政供水 |
车 位
土地
|
英亩数
|
无 |
|
围栏类型
|
Fenced Yard |
|
土地便利设施
|
公共交通, 公园 |
|
污水道
|
Sanitary Sewer |
|
土地深度
|
121 Ft ,7 In |
|
土地宽度
|
37 Ft ,4 In |
|
不规则大小
|
37.4 X 121.6 Ft ; 1 |
|
规划描述
|
住宅 |
房 间
| 楼 层 |
类 型 |
长 度 |
宽 度 |
面 积 |
|
二楼 |
主卧 |
5.18 m |
3.07 m |
5.18 m x 3.07 m |
|
二楼 |
卧室 |
3.68 m |
2.74 m |
3.68 m x 2.74 m |
|
二楼 |
卧室 |
3.68 m |
3.2 m |
3.68 m x 3.2 m |
|
二楼 |
卧室 |
3.27 m |
3.2 m |
3.27 m x 3.2 m |
|
地下室 |
Media |
7.62 m |
3.2 m |
7.62 m x 3.2 m |
|
地下室 |
Exercise Room |
4.88 m |
2.74 m |
4.88 m x 2.74 m |
|
地下室 |
浴室 |
1.52 m |
1.52 m |
1.52 m x 1.52 m |
|
地下室 |
卧室 |
4.27 m |
3.05 m |
4.27 m x 3.05 m |
|
地下室 |
设备间 |
2.74 m |
2.44 m |
2.74 m x 2.44 m |
|
地下室 |
起居室 |
3.05 m |
2.59 m |
3.05 m x 2.59 m |
|
地下室 |
卧室 |
3.04 m |
3.04 m |
3.04 m x 3.04 m |
|
一楼 |
客厅 |
4.87 m |
3.2 m |
4.87 m x 3.2 m |
|
一楼 |
餐厅 |
3.4 m |
3.2 m |
3.4 m x 3.2 m |
|
一楼 |
厨房 |
5.2 m |
3.35 m |
5.2 m x 3.35 m |
|
一楼 |
家庭房 |
5.18 m |
3.35 m |
5.18 m x 3.35 m |
https://www.realtor.ca/real-estate/28152933/620-glenside-terrace-ottawa-1103-fallingbrookridgemount






