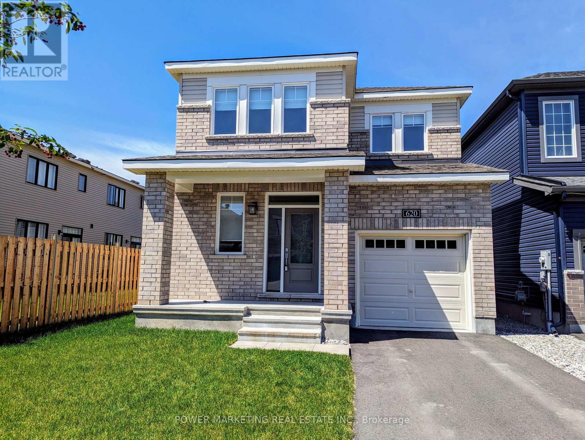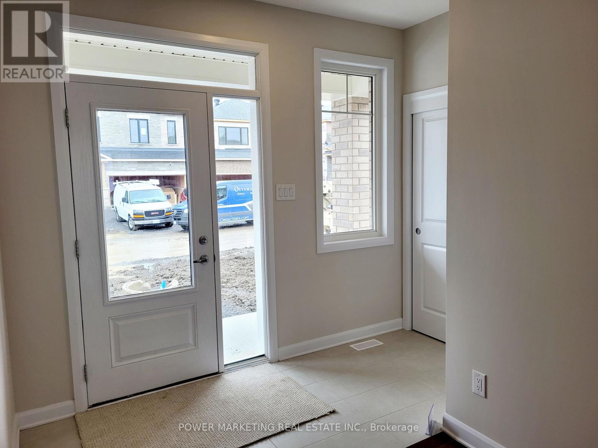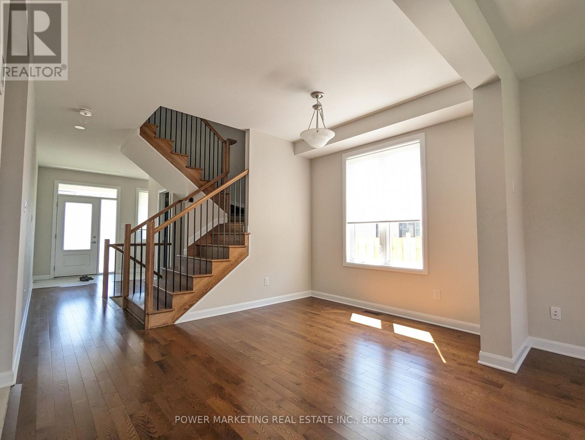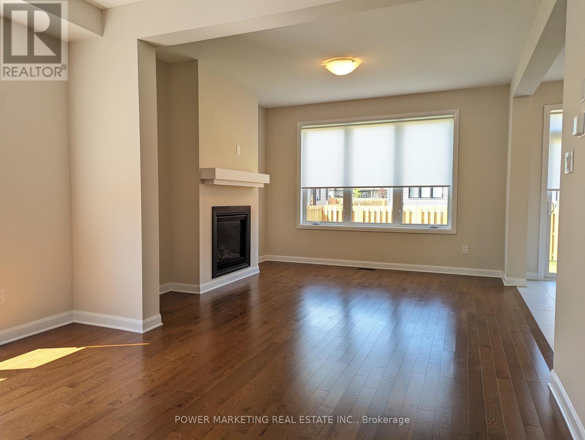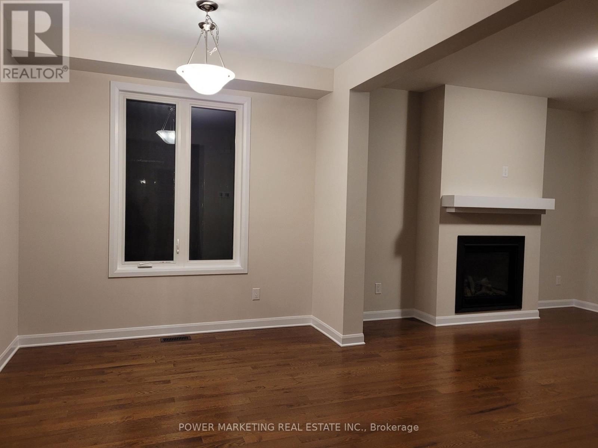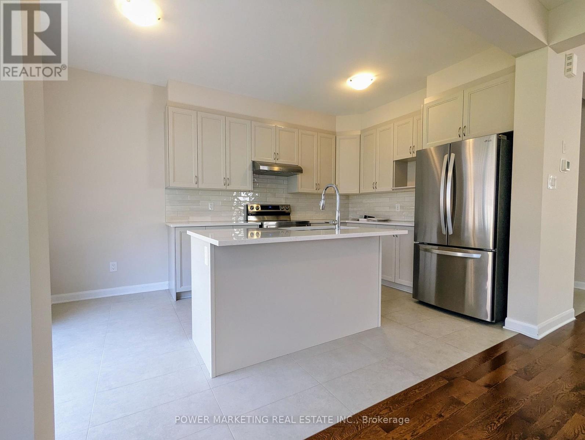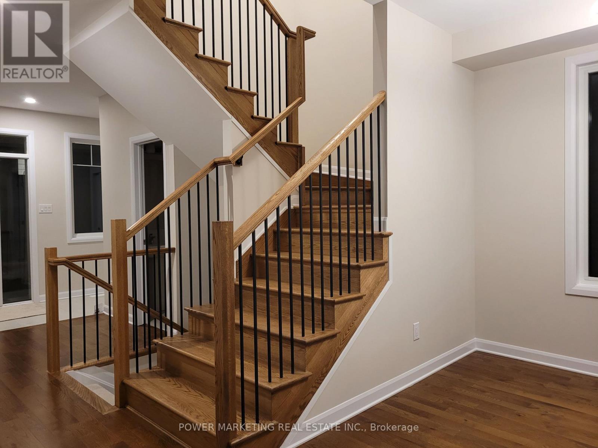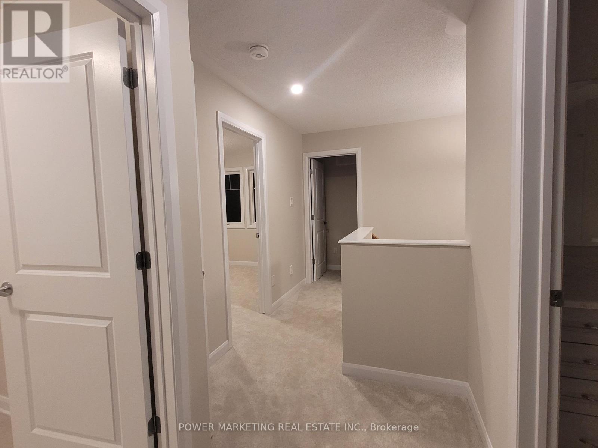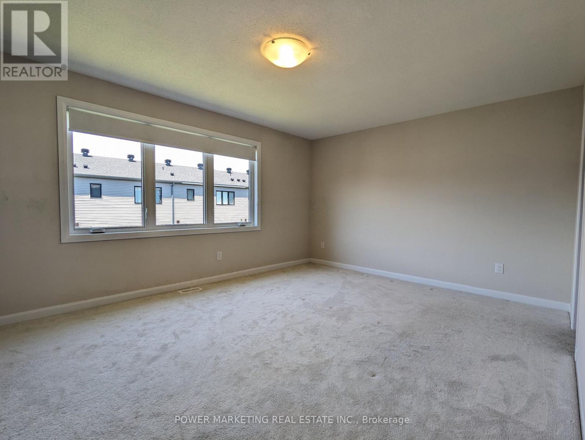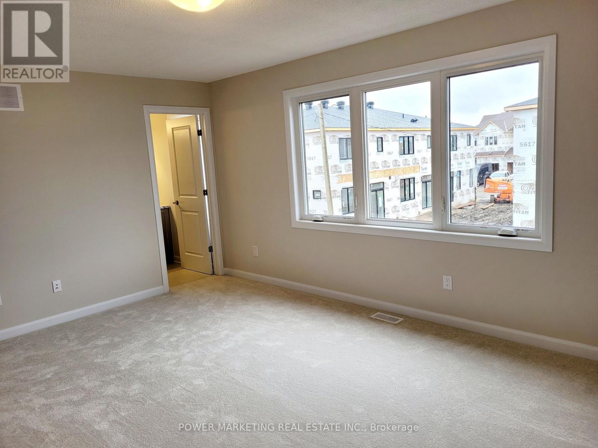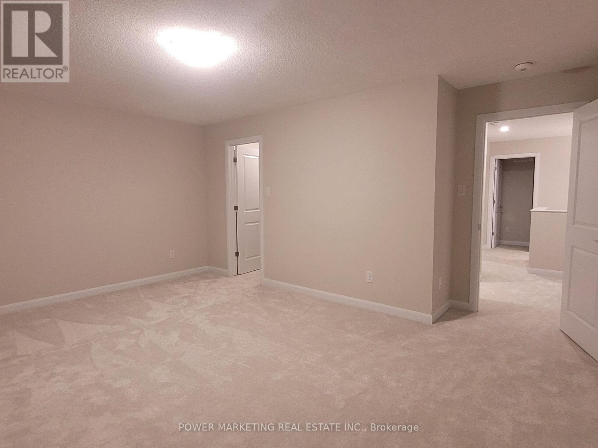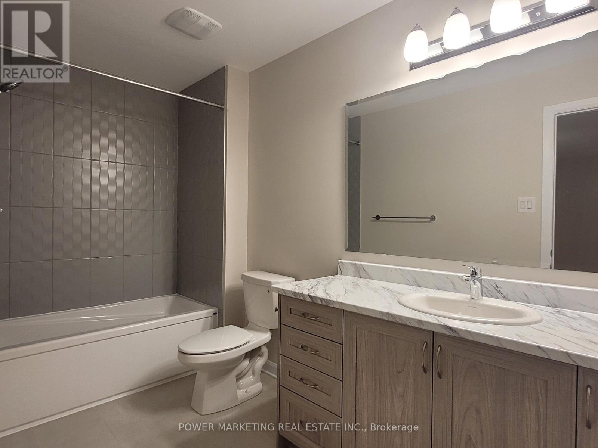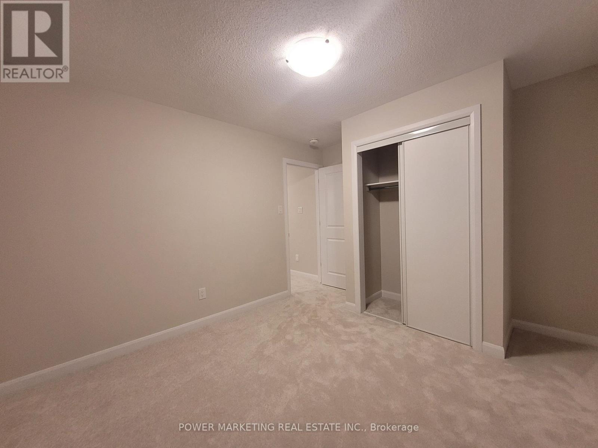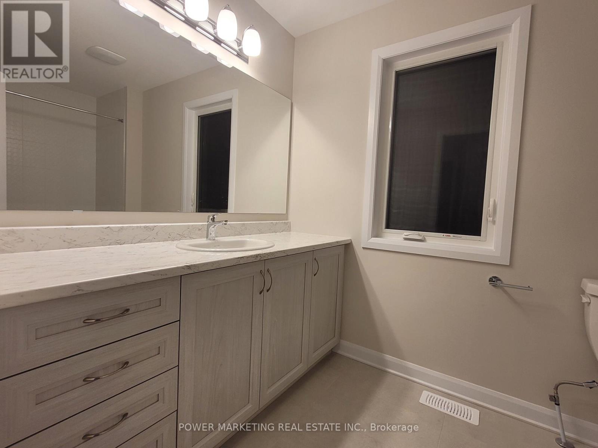3 卧室
3 浴室
1500 - 2000 sqft
壁炉
中央空调, Ventilation System
风热取暖
$2,950 Monthly
This Beautiful 2-Storey Single Family home with 3 bedroom + 2.5 bathrooms located in the heart of Orleans, close to all amenities, including schools/ daycare, shopping, transit (highway+OC Transpo), restaurants, parks/ trails, and many more. This home welcomes you with a large foyer into the open concept floor plan with hardwood flooring, fireplace and large windows throughout. The open concept kitchen includes flush breakfast bar, and lots of cabinets for storage. Large Primary Bedroom on the 2nd floor has it's own En-suite and a spacious walk-in closet. Two other good-sized bedrooms, a separate main bathroom, and laundry room complete the 2nd floor. There is a large neighbourhood pond with walking path just steps away from the house. Book your Showing Today! (id:44758)
房源概要
|
MLS® Number
|
X12158009 |
|
房源类型
|
民宅 |
|
社区名字
|
1118 - Avalon East |
|
特征
|
In Suite Laundry |
|
总车位
|
2 |
详 情
|
浴室
|
3 |
|
地上卧房
|
3 |
|
总卧房
|
3 |
|
Age
|
0 To 5 Years |
|
公寓设施
|
Fireplace(s) |
|
地下室进展
|
已完成 |
|
地下室类型
|
N/a (unfinished) |
|
施工种类
|
独立屋 |
|
空调
|
Central Air Conditioning, Ventilation System |
|
外墙
|
乙烯基壁板, 砖 |
|
壁炉
|
有 |
|
地基类型
|
混凝土浇筑 |
|
客人卫生间(不包含洗浴)
|
1 |
|
供暖方式
|
天然气 |
|
供暖类型
|
压力热风 |
|
储存空间
|
2 |
|
内部尺寸
|
1500 - 2000 Sqft |
|
类型
|
独立屋 |
|
设备间
|
市政供水 |
车 位
土地
|
英亩数
|
无 |
|
污水道
|
Sanitary Sewer |
|
土地深度
|
28 M |
|
土地宽度
|
10.64 M |
|
不规则大小
|
10.6 X 28 M |
房 间
| 楼 层 |
类 型 |
长 度 |
宽 度 |
面 积 |
|
二楼 |
主卧 |
5.15 m |
3.65 m |
5.15 m x 3.65 m |
|
二楼 |
第二卧房 |
3.04 m |
3.5 m |
3.04 m x 3.5 m |
|
二楼 |
第三卧房 |
3.04 m |
3.04 m |
3.04 m x 3.04 m |
|
二楼 |
浴室 |
|
|
Measurements not available |
|
二楼 |
浴室 |
|
|
Measurements not available |
|
二楼 |
洗衣房 |
|
|
Measurements not available |
|
一楼 |
餐厅 |
3.78 m |
2.84 m |
3.78 m x 2.84 m |
|
一楼 |
客厅 |
3.78 m |
3 m |
3.78 m x 3 m |
|
一楼 |
厨房 |
2.99 m |
4.52 m |
2.99 m x 4.52 m |
https://www.realtor.ca/real-estate/28333788/620-idyllic-terrace-ottawa-1118-avalon-east


