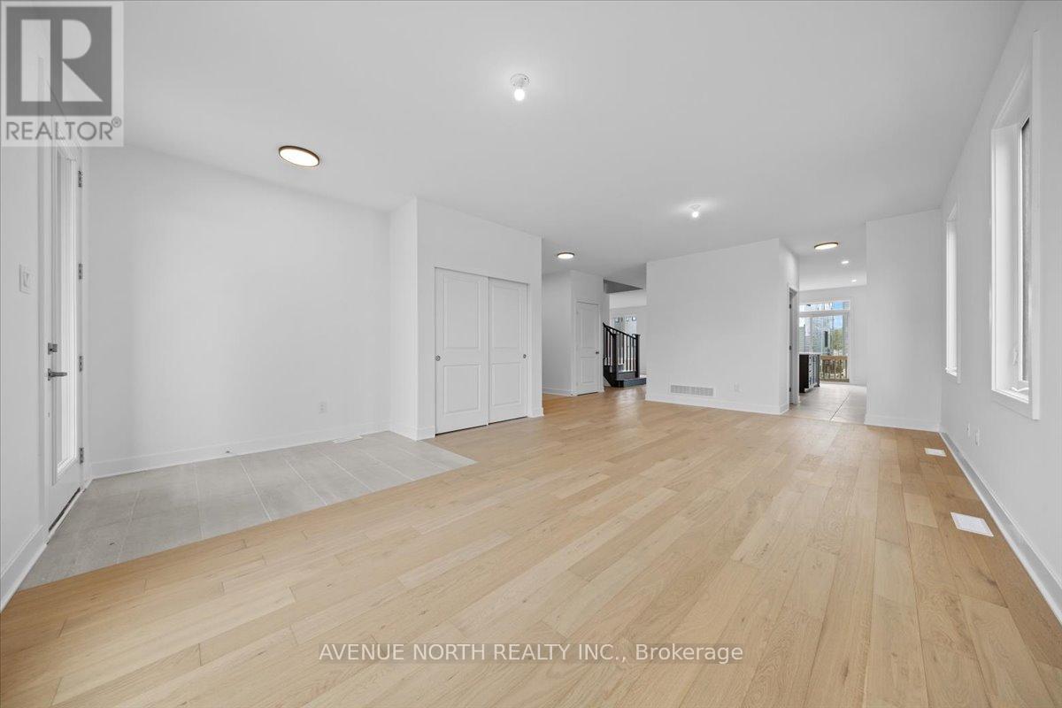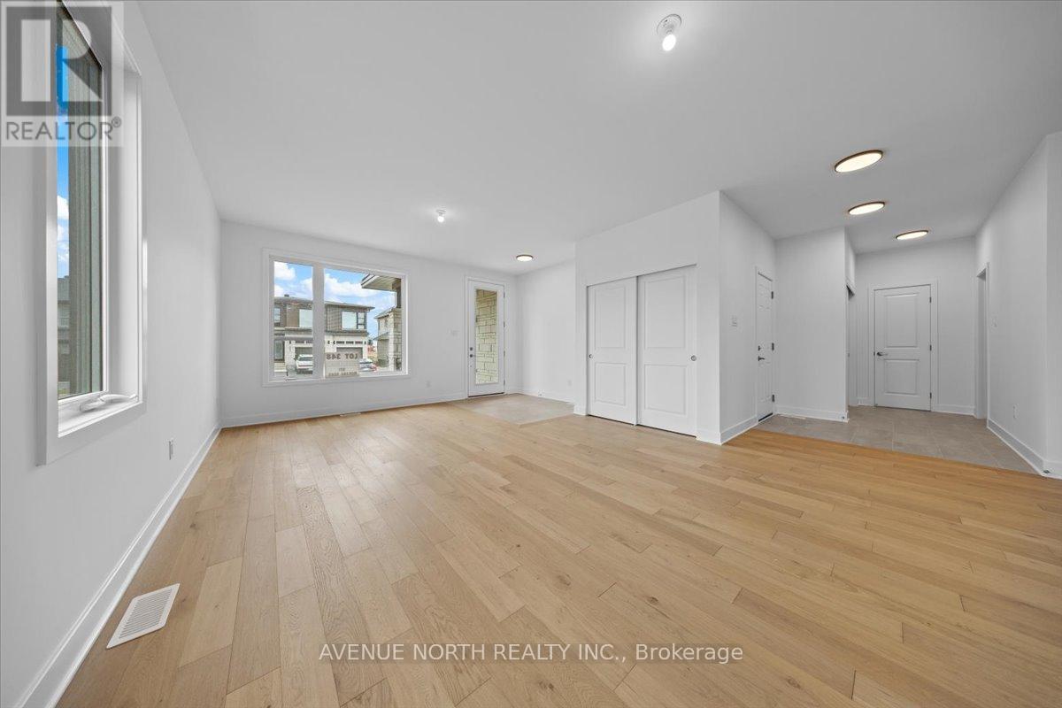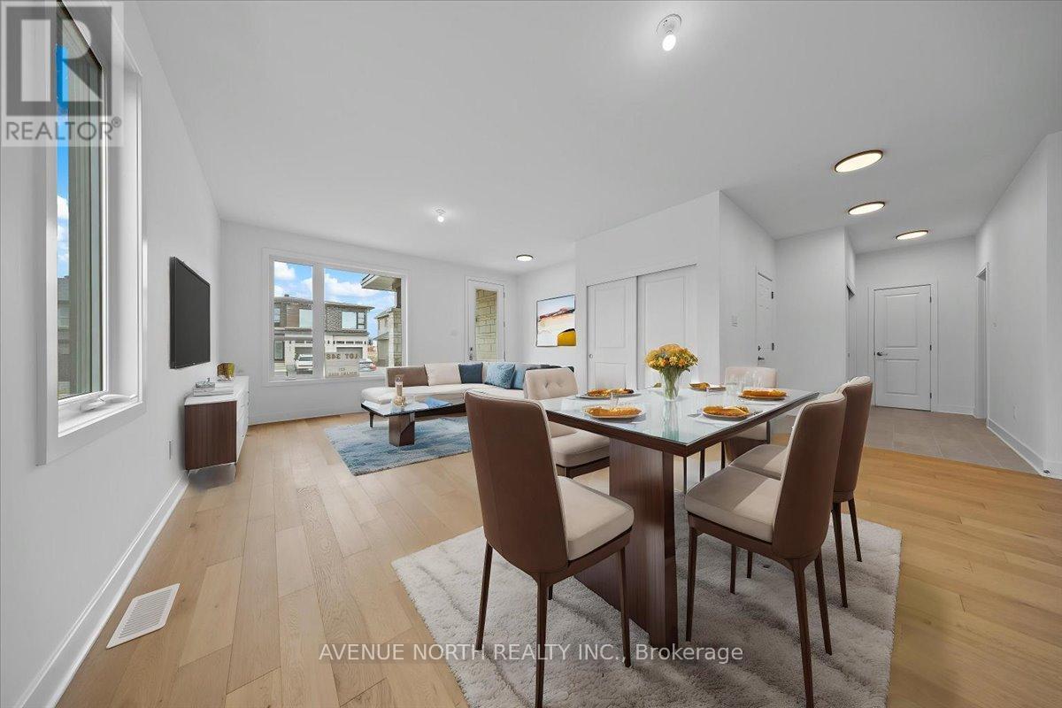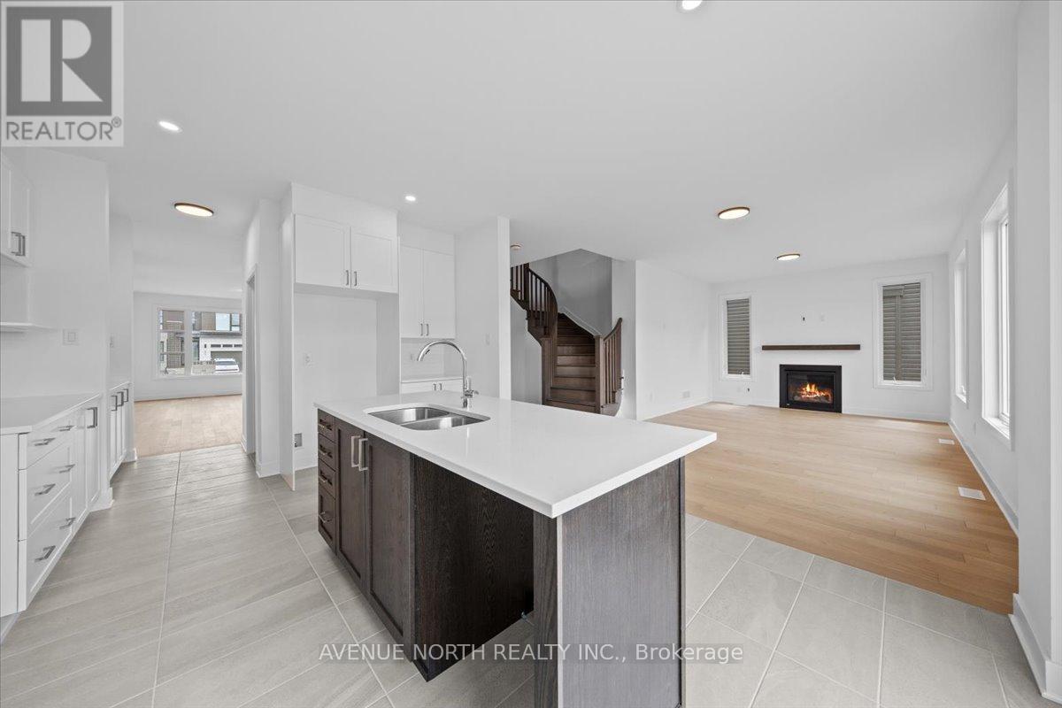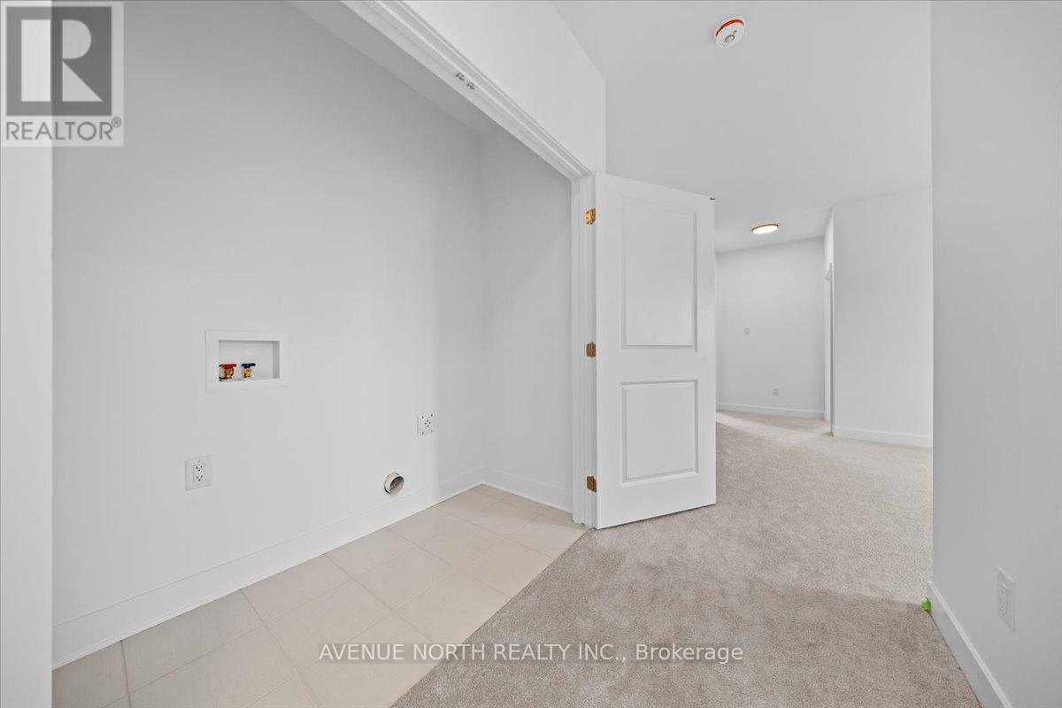4 卧室
3 浴室
2500 - 3000 sqft
壁炉
风热取暖
$1,060,000
Modern 4 Bedroom 3 Bathroom Double Car garage Detached Home with 2834 Above Ground Living Space in Desirable Community of Findlay Creek Close to Public Transit, Groceries, Schools & Parks. Main Floor layout featuring 9ft Smooth Ceilings , Hardwood Floors in Living/Dining Room Combo, Office, Kitchen and Family Room w/Fireplace. Huge Chefs Kitchen Featuring Quartz Countertops, Walk in Pantry & Butlers Pantry , Elegant White Backsplash to Compliment Dark&White Kitchen Cabinets Combination. Oak Staircase Leads you to2nd Floor featuring 9ft Smooth Ceilings, 4 Bedrooms, Convenient Laundry and Loft Space to relax with Family. Primary bedroom with Huge Walk In Closet and 4 Piece Ensuite with 2 Sinks, Quartz Countertops, Soaker Tub and 60 inch Glass Shower. Over 49K in Selected Upgrades(Full List Available), Black Lightning Package throughout, 3 piece Rough & enlarged window's in Basement, 9ft Basement, Oversized Pie Shape Lot. (id:44758)
房源概要
|
MLS® Number
|
X12138917 |
|
房源类型
|
民宅 |
|
社区名字
|
2605 - Blossom Park/Kemp Park/Findlay Creek |
|
附近的便利设施
|
公共交通 |
|
特征
|
Irregular Lot Size |
|
总车位
|
4 |
详 情
|
浴室
|
3 |
|
地上卧房
|
4 |
|
总卧房
|
4 |
|
Age
|
New Building |
|
公寓设施
|
Fireplace(s) |
|
赠送家电包括
|
Hood 电扇 |
|
地下室进展
|
已完成 |
|
地下室类型
|
Full (unfinished) |
|
施工种类
|
独立屋 |
|
外墙
|
砖 |
|
壁炉
|
有 |
|
Fireplace Total
|
1 |
|
地基类型
|
混凝土 |
|
客人卫生间(不包含洗浴)
|
1 |
|
供暖方式
|
天然气 |
|
供暖类型
|
压力热风 |
|
储存空间
|
2 |
|
内部尺寸
|
2500 - 3000 Sqft |
|
类型
|
独立屋 |
|
设备间
|
市政供水 |
车 位
土地
|
英亩数
|
无 |
|
土地便利设施
|
公共交通 |
|
污水道
|
Sanitary Sewer |
|
土地深度
|
118 Ft ,2 In |
|
土地宽度
|
41 Ft ,4 In |
|
不规则大小
|
41.4 X 118.2 Ft ; 1 |
|
规划描述
|
住宅 |
房 间
| 楼 层 |
类 型 |
长 度 |
宽 度 |
面 积 |
|
二楼 |
主卧 |
4.5 m |
4.8 m |
4.5 m x 4.8 m |
|
二楼 |
卧室 |
3.65 m |
4.26 m |
3.65 m x 4.26 m |
|
二楼 |
第二卧房 |
3.65 m |
3.65 m |
3.65 m x 3.65 m |
|
二楼 |
第二卧房 |
4.5 m |
3.65 m |
4.5 m x 3.65 m |
|
二楼 |
Loft |
3.65 m |
3.35 m |
3.65 m x 3.35 m |
|
一楼 |
家庭房 |
6.09 m |
3.65 m |
6.09 m x 3.65 m |
|
一楼 |
厨房 |
4.87 m |
3.65 m |
4.87 m x 3.65 m |
|
一楼 |
客厅 |
7.01 m |
3.65 m |
7.01 m x 3.65 m |
|
一楼 |
Office |
2.43 m |
2.74 m |
2.43 m x 2.74 m |
https://www.realtor.ca/real-estate/28292249/621-miikana-road-ottawa-2605-blossom-parkkemp-parkfindlay-creek



