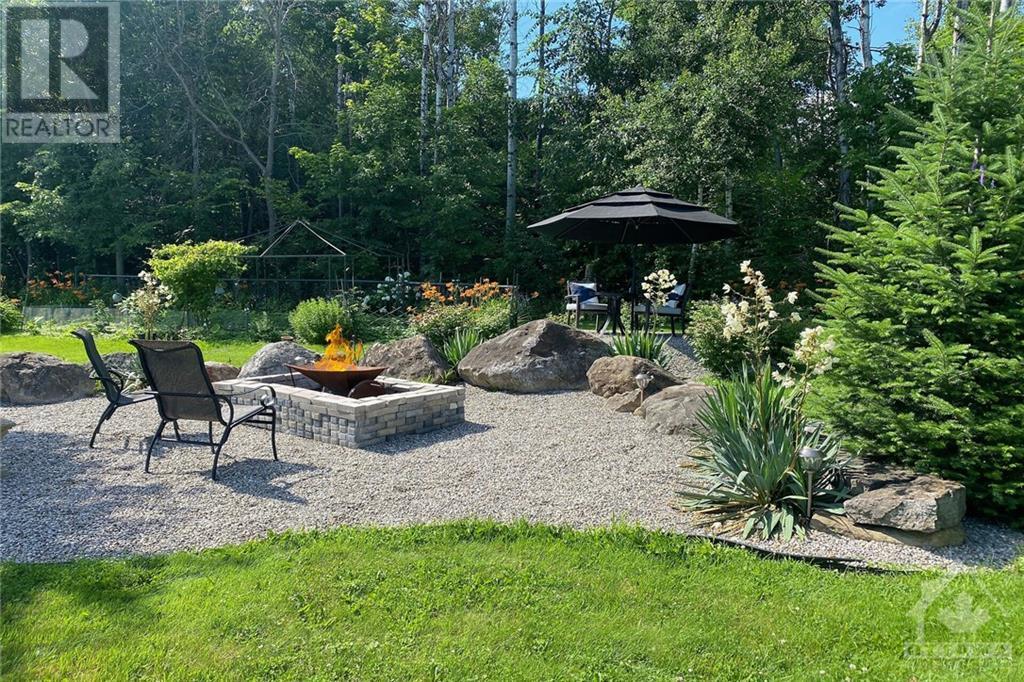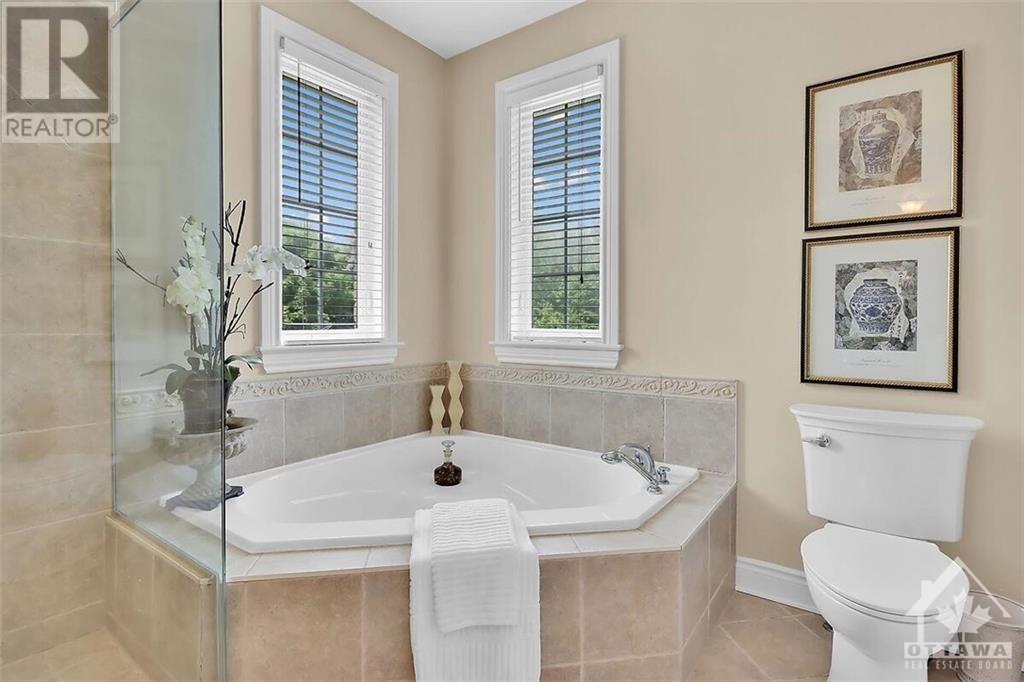3 卧室
3 浴室
平房
壁炉
中央空调, 换气器
风热取暖
$1,389,000
This is the dream home you have been looking for! A spectacular & spacious bungalow in Orchard view Estates, situated on an extra deep 260' property, well maintained with gardens, extensive patio, separate fireplace & sitting area, garden. Beautiful mature trees on the border of this exceptional property with much privacy, beautiful landscaping, & in ground sprinkler system. The home shows like a model home. Maintained to perfection. The Brazilian cherry hardwood floors are gleaming throughout. The kitchen well designed for cooking & entertaining simultaneously. The main floor den doubles as a bedroom as it has a large cupboard & beautiful large window. The open concept lower level completed with flooring & fireplace. The design of the staircase allows natural sunlight to flow into the lower level with an additional 1000+ feet of undeveloped space & separate entrance to the garage. Minutes from parks, golf course, schools & shopping., Flooring: Hardwood, Flooring: Ceramic (id:44758)
房源概要
|
MLS® Number
|
X9523083 |
|
房源类型
|
民宅 |
|
临近地区
|
Greely |
|
社区名字
|
1601 - Greely |
|
总车位
|
6 |
详 情
|
浴室
|
3 |
|
地上卧房
|
3 |
|
总卧房
|
3 |
|
赠送家电包括
|
Water Treatment, Cooktop, 洗碗机, 烘干机, 烤箱, 冰箱, 洗衣机 |
|
建筑风格
|
平房 |
|
地下室进展
|
部分完成 |
|
地下室类型
|
全部完成 |
|
施工种类
|
独立屋 |
|
空调
|
Central Air Conditioning, 换气机 |
|
外墙
|
石 |
|
壁炉
|
有 |
|
Fireplace Total
|
2 |
|
地基类型
|
混凝土 |
|
供暖方式
|
天然气 |
|
供暖类型
|
压力热风 |
|
储存空间
|
1 |
|
类型
|
独立屋 |
车 位
土地
|
英亩数
|
无 |
|
土地深度
|
262 Ft ,3 In |
|
土地宽度
|
174 Ft ,8 In |
|
不规则大小
|
174.69 X 262.3 Ft ; 0 |
|
规划描述
|
住宅 |
房 间
| 楼 层 |
类 型 |
长 度 |
宽 度 |
面 积 |
|
Lower Level |
娱乐,游戏房 |
9.49 m |
5.05 m |
9.49 m x 5.05 m |
|
一楼 |
卧室 |
3.96 m |
3.32 m |
3.96 m x 3.32 m |
|
一楼 |
卧室 |
4.14 m |
3.98 m |
4.14 m x 3.98 m |
|
一楼 |
客厅 |
5.46 m |
5.1 m |
5.46 m x 5.1 m |
|
一楼 |
门厅 |
5.48 m |
1.52 m |
5.48 m x 1.52 m |
|
一楼 |
浴室 |
2.76 m |
2.38 m |
2.76 m x 2.38 m |
|
一楼 |
浴室 |
2.18 m |
0.88 m |
2.18 m x 0.88 m |
|
一楼 |
洗衣房 |
5.15 m |
4.92 m |
5.15 m x 4.92 m |
|
一楼 |
主卧 |
5 m |
4.52 m |
5 m x 4.52 m |
|
一楼 |
浴室 |
3.04 m |
2.54 m |
3.04 m x 2.54 m |
|
一楼 |
餐厅 |
3.83 m |
3.68 m |
3.83 m x 3.68 m |
|
一楼 |
厨房 |
4.59 m |
3.78 m |
4.59 m x 3.78 m |
|
一楼 |
餐厅 |
3.65 m |
2.76 m |
3.65 m x 2.76 m |
设备间
https://www.realtor.ca/real-estate/27493746/6219-elkwood-drive-ottawa-1601-greely


































