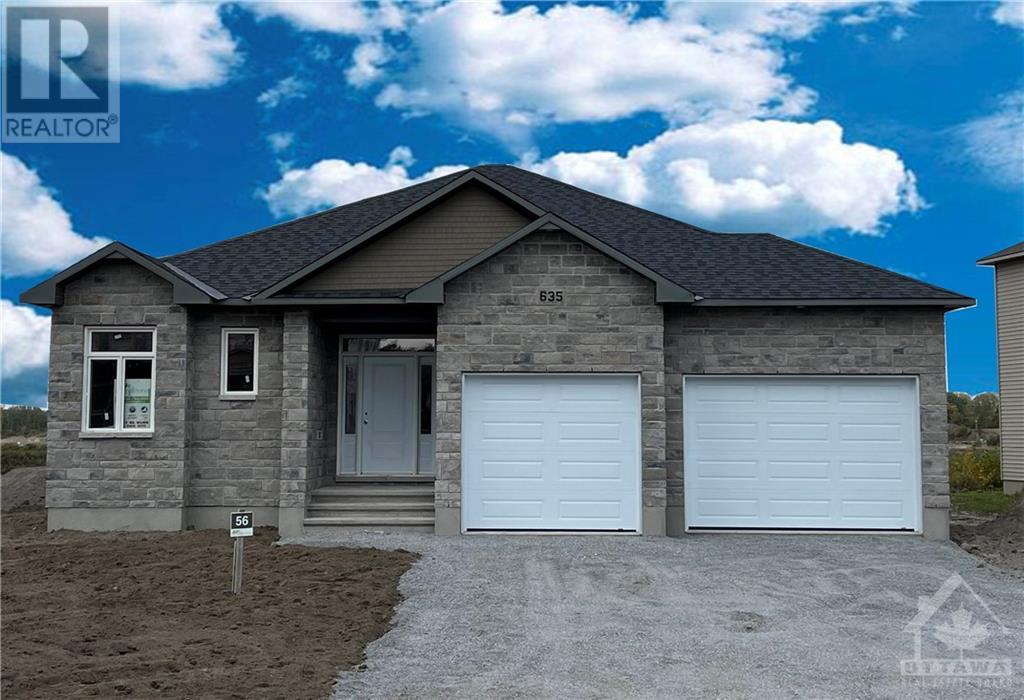3 卧室
2 浴室
平房
壁炉
风热取暖
$945,576
Charming, Energy Efficient Bungalow to be built by Corvinelli Homes, nestled on a premium lot in sought-after Russell Trails. This home combines thoughtful design with modern comfort. The sun-filled open-concept main floor features a spacious living room with cozy natural gas fireplace. The primary suite offers a private retreat with a 4pc ensuite. 2 additional generously sized beds provide plenty of space for family or guests. Step outside to the covered deck ideal for entertaining & enjoying serene views of the pond. 10km paved fitness trail is just steps away offering endless opportunities for walking, running, or cycling. Lower Level will be drywalled and ready for you to add your finishing touches. Russell is a vibrant community with excellent amenities, including five schools, churches, shopping, recreational facilities, and a variety of restaurants. This home truly offers the perfect balance of tranquility and convenience. Don?t miss this opportunity to call Russell Trails home!, Flooring: Hardwood, Flooring: Ceramic, Flooring: Carpet Wall To Wall (id:44758)
房源概要
|
MLS® Number
|
X10429929 |
|
房源类型
|
民宅 |
|
临近地区
|
Russell Trails |
|
社区名字
|
601 - Village of Russell |
|
附近的便利设施
|
公园 |
|
总车位
|
6 |
详 情
|
浴室
|
2 |
|
地上卧房
|
3 |
|
总卧房
|
3 |
|
公寓设施
|
Fireplace(s) |
|
建筑风格
|
平房 |
|
地下室进展
|
部分完成 |
|
地下室类型
|
全部完成 |
|
施工种类
|
独立屋 |
|
外墙
|
石 |
|
壁炉
|
有 |
|
Fireplace Total
|
1 |
|
地基类型
|
混凝土 |
|
供暖方式
|
天然气 |
|
供暖类型
|
压力热风 |
|
储存空间
|
1 |
|
类型
|
独立屋 |
|
设备间
|
市政供水 |
车 位
土地
|
英亩数
|
无 |
|
土地便利设施
|
公园 |
|
污水道
|
Sanitary Sewer |
|
土地深度
|
119 Ft ,7 In |
|
土地宽度
|
55 Ft ,11 In |
|
不规则大小
|
55.94 X 119.64 Ft ; 0 |
|
规划描述
|
R1a-h |
房 间
| 楼 层 |
类 型 |
长 度 |
宽 度 |
面 积 |
|
一楼 |
卧室 |
3.65 m |
3.35 m |
3.65 m x 3.35 m |
|
一楼 |
Pantry |
1.47 m |
1.21 m |
1.47 m x 1.21 m |
|
一楼 |
门厅 |
2.18 m |
1.82 m |
2.18 m x 1.82 m |
|
一楼 |
浴室 |
2.97 m |
1.82 m |
2.97 m x 1.82 m |
|
一楼 |
洗衣房 |
2.97 m |
1.98 m |
2.97 m x 1.98 m |
|
一楼 |
客厅 |
5.48 m |
4.82 m |
5.48 m x 4.82 m |
|
一楼 |
厨房 |
3.65 m |
3.58 m |
3.65 m x 3.58 m |
|
一楼 |
餐厅 |
3.65 m |
3.65 m |
3.65 m x 3.65 m |
|
一楼 |
主卧 |
5.02 m |
3.96 m |
5.02 m x 3.96 m |
|
一楼 |
浴室 |
3.73 m |
2.59 m |
3.73 m x 2.59 m |
|
一楼 |
卧室 |
3.65 m |
3.04 m |
3.65 m x 3.04 m |
设备间
https://www.realtor.ca/real-estate/27663638/623-parkview-terrace-russell-601-village-of-russell























