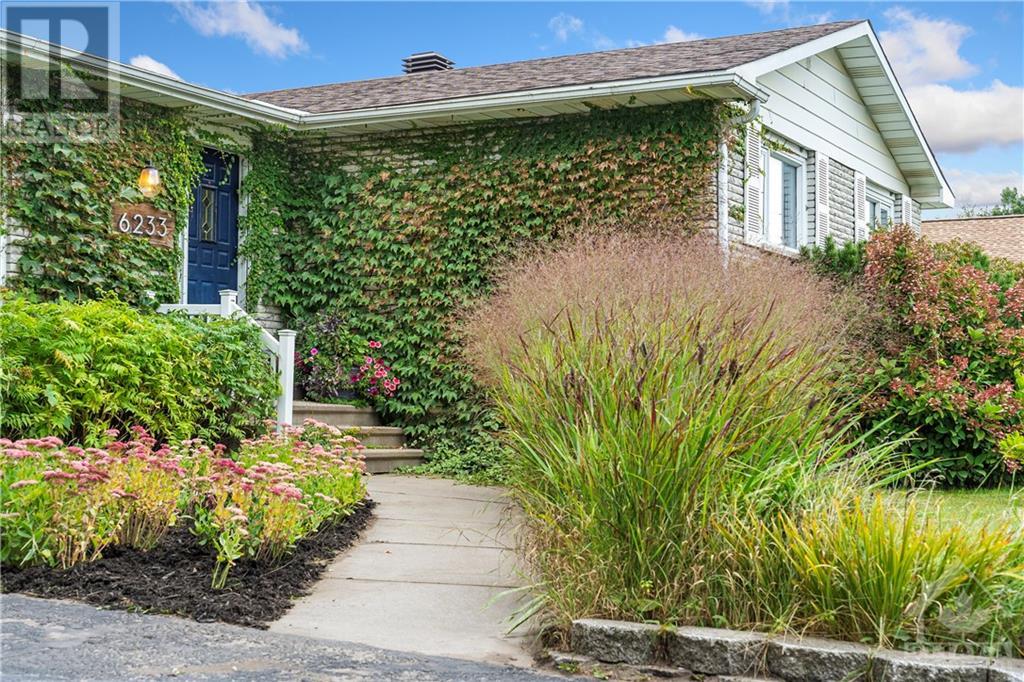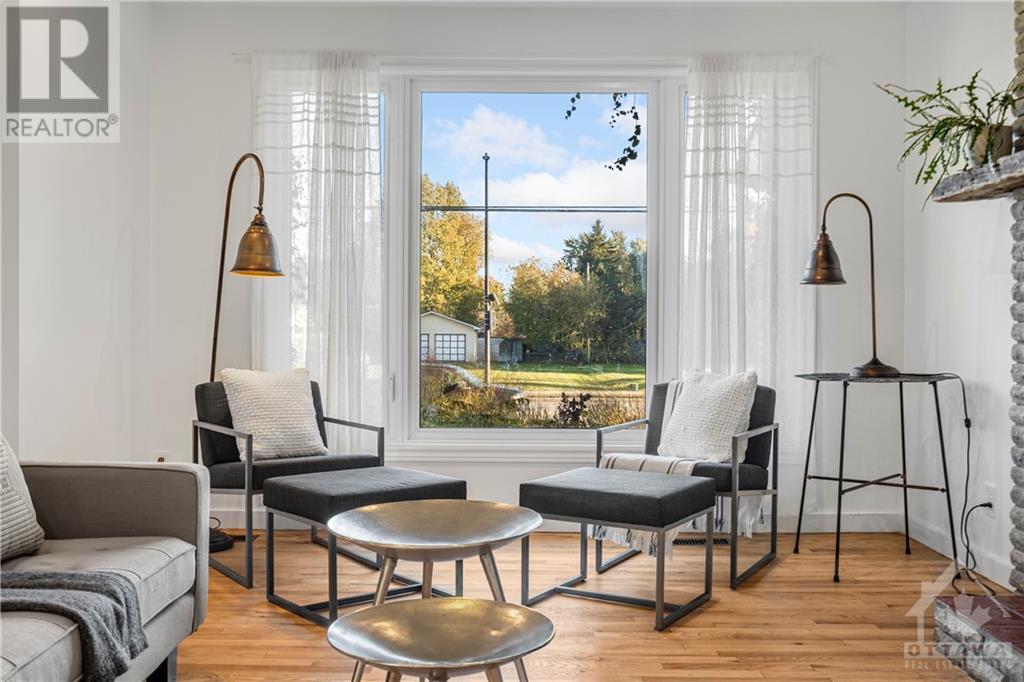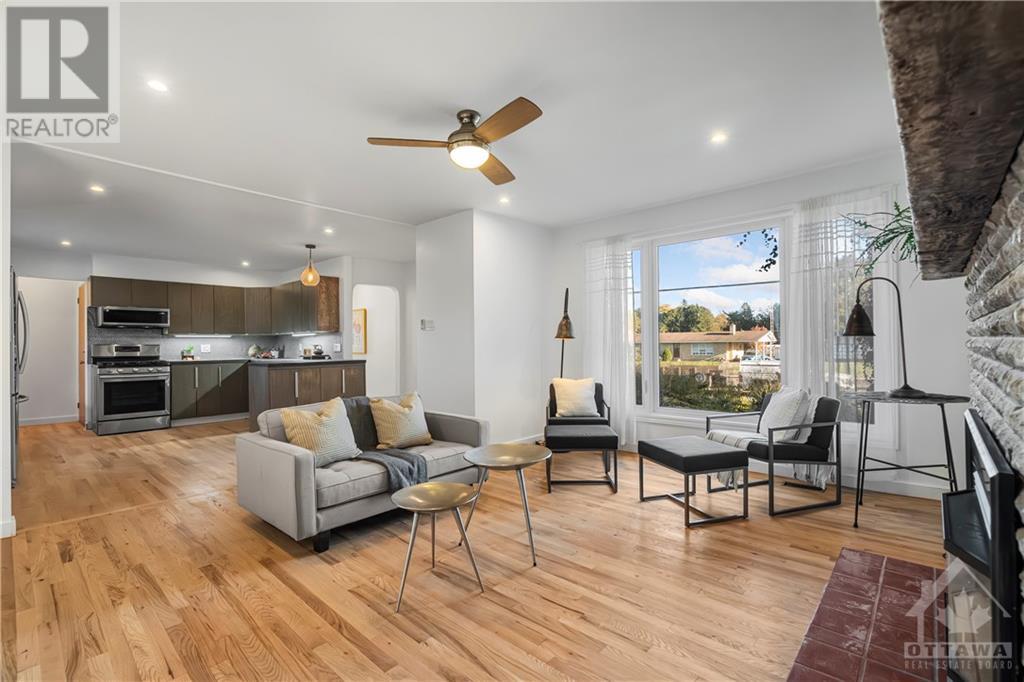3 卧室
2 浴室
平房
壁炉
中央空调
风热取暖
Landscaped
$729,900
Welcome to 6233 Perth Street. This brick mid-century modern bungalow is nestled in the heart of Richmond. With an attached garage, manicured gardens, and large windows throughout, this home’s open floor plan is sure to impress. The kitchen features ample cabinetry with stylish concrete countertops. The kitchen flows seamlessly into a cozy living room with a brick fireplace, and a generously sized formal dining with oversized sliding doors to the backyard haven. Three bedrooms and a bathroom with a gorgeous walk-in glass shower complete the main floor. The finished basement provides an additional bathroom and flexible living space: rec room, office space, home gym, kids playroom, or all of the above! The stunning backyard oasis features a serene koi pond surrounded by lush, landscaped gardens and fruit trees offering a peaceful retreat right at home. From here, you’re just around the corner from amenities and the Richmond Lions Community Park. Easy commute downtown in only 30 minutes. (id:44758)
房源概要
|
MLS® Number
|
1417154 |
|
房源类型
|
民宅 |
|
临近地区
|
Richmond |
|
附近的便利设施
|
公共交通, Recreation Nearby, 购物 |
|
特征
|
公园设施 |
|
总车位
|
5 |
|
存储类型
|
Storage 棚 |
详 情
|
浴室
|
2 |
|
地上卧房
|
3 |
|
总卧房
|
3 |
|
赠送家电包括
|
冰箱, 洗碗机, 烘干机, 微波炉 Range Hood Combo, 炉子, 洗衣机 |
|
建筑风格
|
平房 |
|
地下室进展
|
部分完成 |
|
地下室类型
|
全部完成 |
|
施工日期
|
1970 |
|
施工种类
|
独立屋 |
|
空调
|
中央空调 |
|
外墙
|
砖 |
|
壁炉
|
有 |
|
Fireplace Total
|
1 |
|
Flooring Type
|
Hardwood |
|
地基类型
|
混凝土浇筑 |
|
供暖方式
|
天然气 |
|
供暖类型
|
压力热风 |
|
储存空间
|
1 |
|
类型
|
独立屋 |
|
设备间
|
Drilled Well |
车 位
土地
|
英亩数
|
无 |
|
围栏类型
|
Fenced Yard |
|
土地便利设施
|
公共交通, Recreation Nearby, 购物 |
|
Landscape Features
|
Landscaped |
|
污水道
|
城市污水处理系统 |
|
土地深度
|
208 Ft |
|
土地宽度
|
82 Ft |
|
不规则大小
|
0.39 |
|
Size Total
|
0.39 Ac |
|
规划描述
|
住宅 |
房 间
| 楼 层 |
类 型 |
长 度 |
宽 度 |
面 积 |
|
地下室 |
完整的浴室 |
|
|
6'9" x 8'7" |
|
地下室 |
娱乐室 |
|
|
21'11" x 29'8" |
|
一楼 |
客厅/饭厅 |
|
|
22'8" x 19'10" |
|
一楼 |
客厅 |
|
|
13'2" x 16'8" |
|
一楼 |
厨房 |
|
|
15'10" x 12'9" |
|
一楼 |
卧室 |
|
|
10'8" x 10'11" |
|
一楼 |
卧室 |
|
|
10'10" x 13'9" |
|
一楼 |
卧室 |
|
|
10'9" x 13'9" |
|
一楼 |
完整的浴室 |
|
|
7'3" x 8'0" |
https://www.realtor.ca/real-estate/27558795/6233-perth-street-ottawa-richmond


































