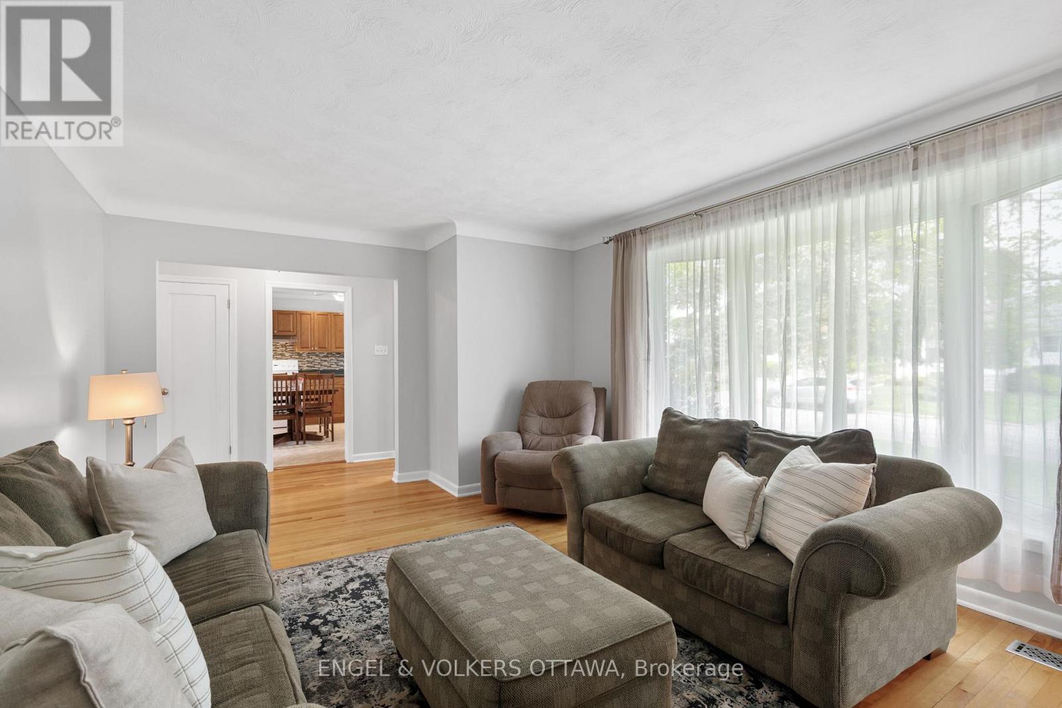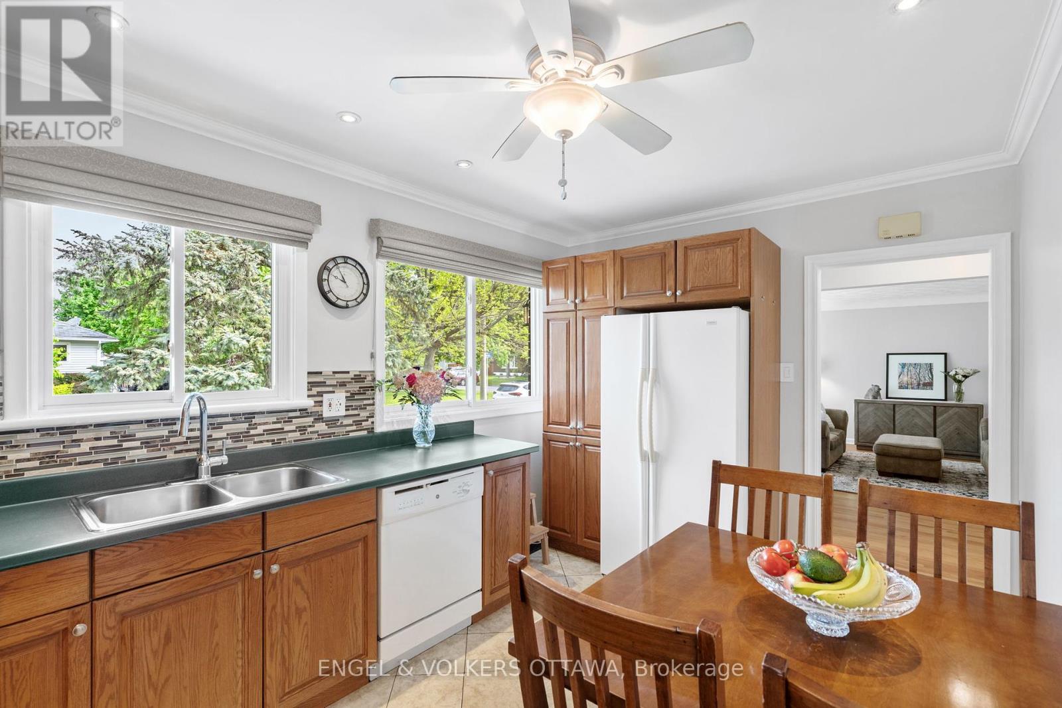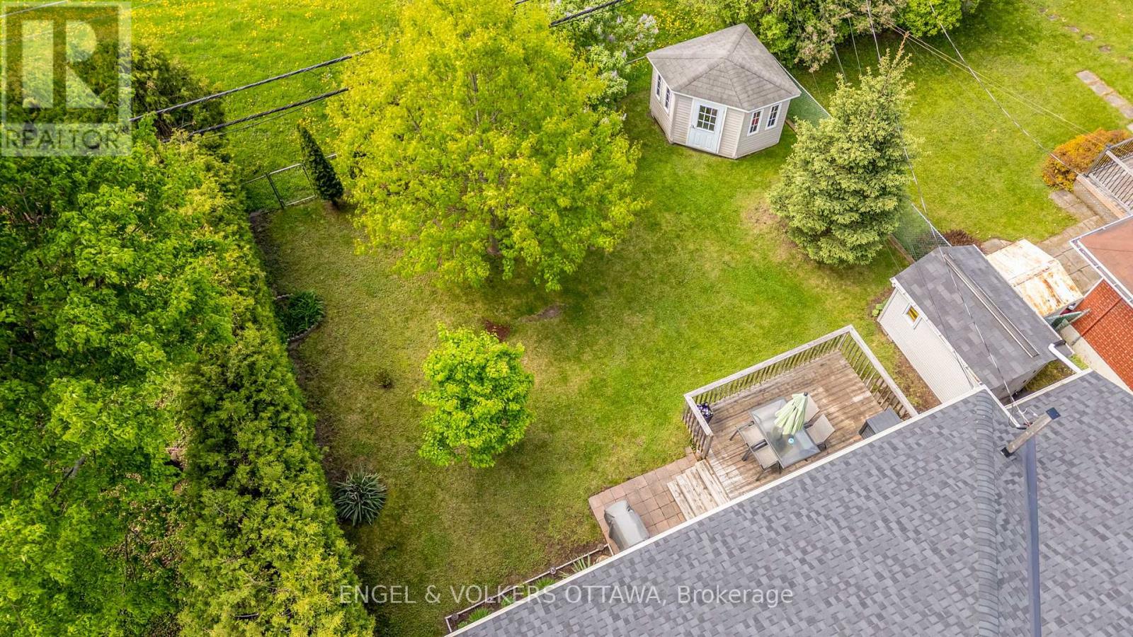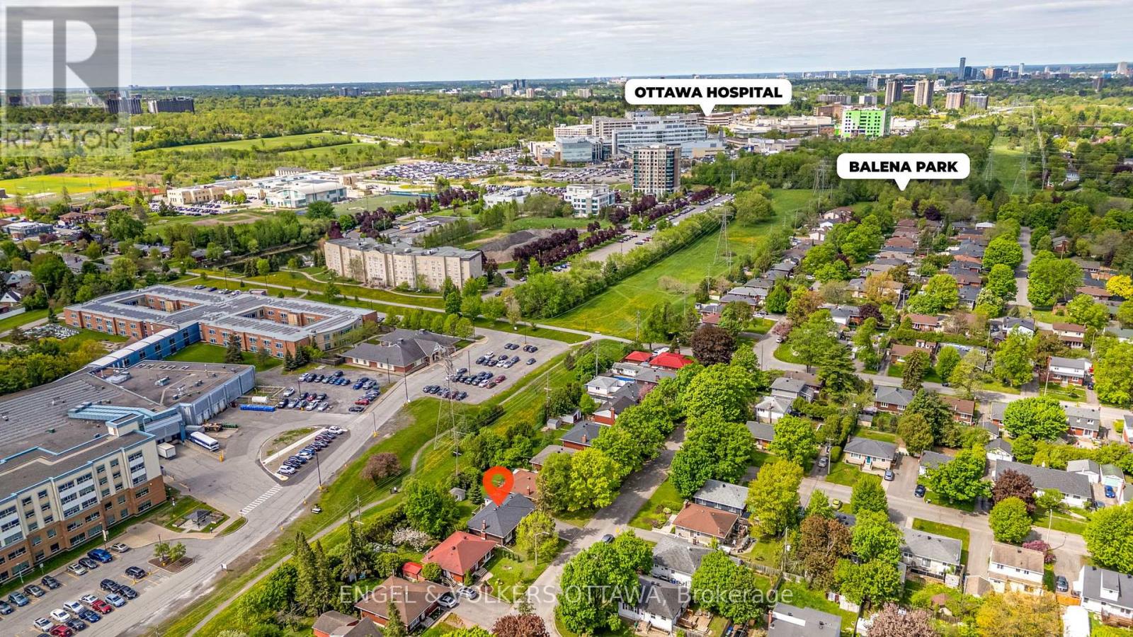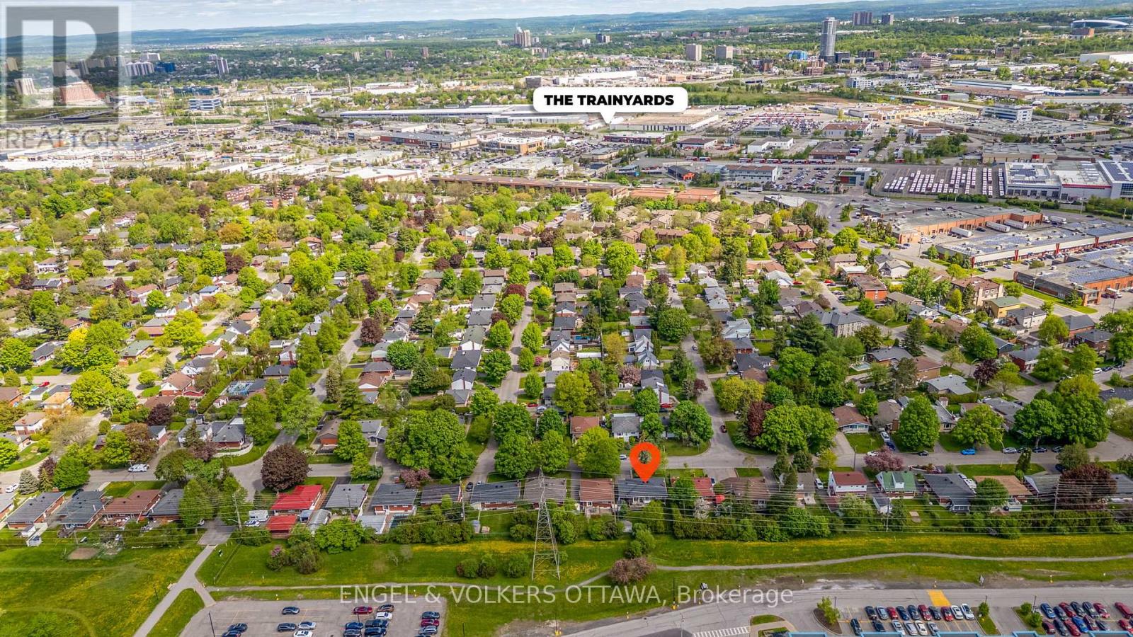3 卧室
2 浴室
700 - 1100 sqft
平房
中央空调
风热取暖
$649,900
Welcome to 624 Browning Avenue, a meticulously maintained and updated bungalow in the heart of Riverview Park, perfectly situated on a quiet street with no rear neighbours. This 3 bedroom home offers the kind of space, upgrades, and location that make everyday living easy. The main level features a large, light filled living room, an eat-in kitchen with modern pot lights, and a full 4-piece bathroom that's been refreshed with contemporary finishes. All three bedrooms are on the main floor, making it a great fit for families, downsizers, or anyone looking for a smart, functional layout. The lower level offers a ton of versatility with a huge rec room ideal for movie nights, kids play space, or hosting guests, a huge office space, a renovated 3-piece bathroom, a laundry room with loads of storage, and a dedicated workshop for DIY projects or hobbies. The separate side entrance offers future potential for a secondary suite, or just convenient access to the basement level. This home has been lovingly cared for and upgraded over the years. Major improvements include all new windows and doors (2016), roof shingles (2020), new eavestroughing (2021), and a freshly paved driveway and front stone walkway (2022). The landscaped yard is private and peaceful, and the carport provides covered parking. Located in a sought-after, family-friendly neighbourhood, you're close to shopping, parks, transit, and excellent schools including Franco-Cité and École Catholique Sainte-Geneviève. Move-in ready with great bones and thoughtful updates, this is a home that truly stands out. (id:44758)
房源概要
|
MLS® Number
|
X12164878 |
|
房源类型
|
民宅 |
|
社区名字
|
3602 - Riverview Park |
|
总车位
|
3 |
详 情
|
浴室
|
2 |
|
地上卧房
|
3 |
|
总卧房
|
3 |
|
赠送家电包括
|
Blinds, 洗碗机, Hood 电扇, Storage Shed, 炉子, 冰箱 |
|
建筑风格
|
平房 |
|
地下室进展
|
已装修 |
|
地下室类型
|
N/a (finished) |
|
施工种类
|
独立屋 |
|
空调
|
中央空调 |
|
外墙
|
砖 |
|
Flooring Type
|
Tile, Hardwood, Laminate |
|
地基类型
|
混凝土浇筑 |
|
供暖方式
|
天然气 |
|
供暖类型
|
压力热风 |
|
储存空间
|
1 |
|
内部尺寸
|
700 - 1100 Sqft |
|
类型
|
独立屋 |
|
设备间
|
市政供水 |
车 位
土地
|
英亩数
|
无 |
|
围栏类型
|
Fenced Yard |
|
污水道
|
Sanitary Sewer |
|
土地深度
|
100 Ft |
|
土地宽度
|
55 Ft |
|
不规则大小
|
55 X 100 Ft |
房 间
| 楼 层 |
类 型 |
长 度 |
宽 度 |
面 积 |
|
Lower Level |
设备间 |
3.04 m |
2.04 m |
3.04 m x 2.04 m |
|
Lower Level |
其它 |
1.49 m |
1.78 m |
1.49 m x 1.78 m |
|
Lower Level |
Workshop |
3.38 m |
2.09 m |
3.38 m x 2.09 m |
|
Lower Level |
其它 |
1.53 m |
1.84 m |
1.53 m x 1.84 m |
|
Lower Level |
娱乐,游戏房 |
6.55 m |
3.76 m |
6.55 m x 3.76 m |
|
Lower Level |
Office |
7.2 m |
4.58 m |
7.2 m x 4.58 m |
|
Lower Level |
浴室 |
3.36 m |
2.02 m |
3.36 m x 2.02 m |
|
Lower Level |
洗衣房 |
2.46 m |
5.78 m |
2.46 m x 5.78 m |
|
一楼 |
厨房 |
4.04 m |
2.78 m |
4.04 m x 2.78 m |
|
一楼 |
客厅 |
5.39 m |
4.26 m |
5.39 m x 4.26 m |
|
一楼 |
主卧 |
2.74 m |
4.61 m |
2.74 m x 4.61 m |
|
一楼 |
第二卧房 |
3.19 m |
3.5 m |
3.19 m x 3.5 m |
|
一楼 |
第三卧房 |
3.64 m |
3.5 m |
3.64 m x 3.5 m |
|
一楼 |
浴室 |
2.54 m |
1.72 m |
2.54 m x 1.72 m |
https://www.realtor.ca/real-estate/28348543/624-browning-avenue-ottawa-3602-riverview-park









