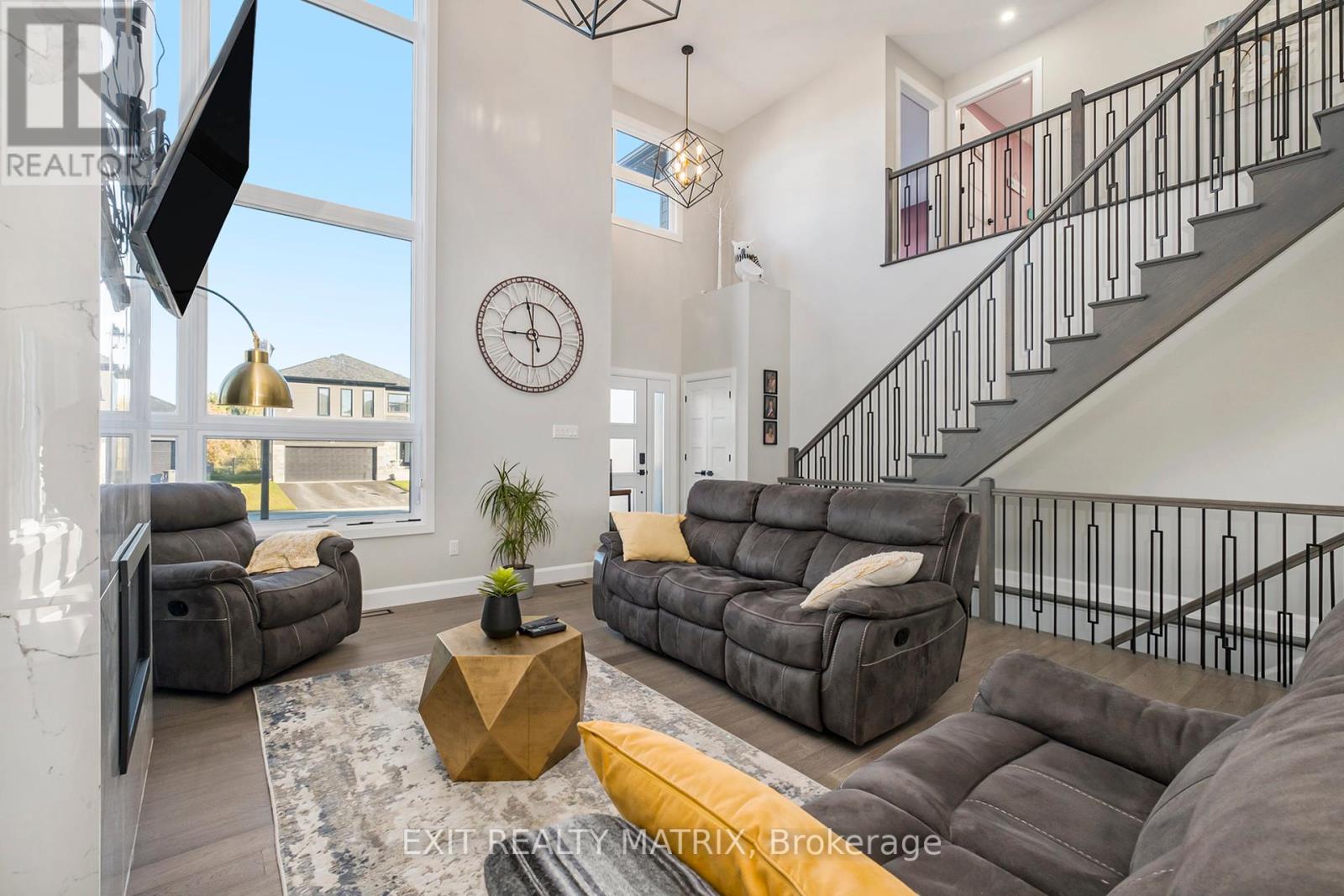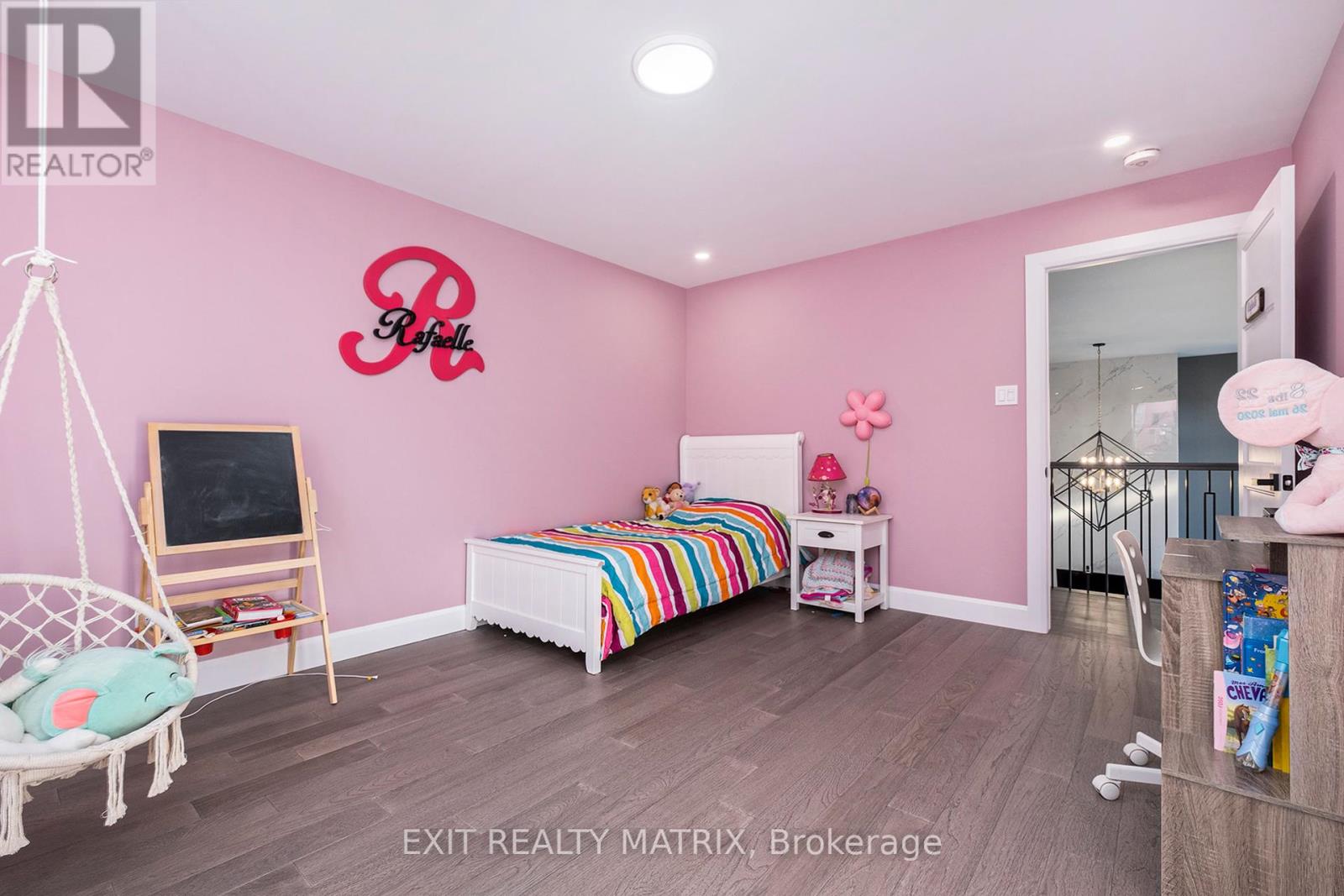4 卧室
3 浴室
2500 - 3000 sqft
壁炉
中央空调
风热取暖
$819,000
Welcome to your dream home! This exquisite open concept property features 4 bedrooms, each with its own walk-in closet, providing ample storage and comfort for the whole family. Enjoy the luxury of 2.5 beautifully appointed bathrooms, including an impressive ensuite perfect for relaxation. The gourmet kitchen is a chefs dream, offering an abundance of cabinets, a large island for meal prep, and a walk-in pantry for all your storage needs. The impressive living room boasts soaring 18-foot ceilings and a cozy gas fireplace, creating a warm and inviting atmosphere for gatherings. Venture downstairs to discover a large recreation room, perfect for movie nights or playtime, with rough-in plumbing for a future bathroom. Step outside to your fully landscaped property, featuring beautiful flower beds, a composite deck, and a patio, ideal for outdoor dining. Don't miss this opportunity to own a home that perfectly blends style, functionality, and comfort. Schedule your showing today! (id:44758)
房源概要
|
MLS® Number
|
X11978473 |
|
房源类型
|
民宅 |
|
社区名字
|
610 - Alfred and Plantagenet Twp |
|
总车位
|
6 |
详 情
|
浴室
|
3 |
|
地上卧房
|
4 |
|
总卧房
|
4 |
|
Age
|
0 To 5 Years |
|
公寓设施
|
Fireplace(s) |
|
赠送家电包括
|
Water Heater, 洗碗机, 烘干机, Hood 电扇, 炉子, 洗衣机, 冰箱 |
|
地下室进展
|
部分完成 |
|
地下室类型
|
全部完成 |
|
施工种类
|
独立屋 |
|
空调
|
中央空调 |
|
外墙
|
乙烯基壁板, 铝壁板 |
|
壁炉
|
有 |
|
Fireplace Total
|
1 |
|
地基类型
|
混凝土浇筑 |
|
客人卫生间(不包含洗浴)
|
1 |
|
供暖方式
|
天然气 |
|
供暖类型
|
压力热风 |
|
储存空间
|
2 |
|
内部尺寸
|
2500 - 3000 Sqft |
|
类型
|
独立屋 |
|
设备间
|
市政供水 |
车 位
土地
|
英亩数
|
无 |
|
污水道
|
Sanitary Sewer |
|
土地深度
|
105 Ft |
|
土地宽度
|
33 Ft ,9 In |
|
不规则大小
|
33.8 X 105 Ft ; 1 |
|
规划描述
|
住宅 |
房 间
| 楼 层 |
类 型 |
长 度 |
宽 度 |
面 积 |
|
二楼 |
卧室 |
4.59 m |
3.47 m |
4.59 m x 3.47 m |
|
二楼 |
卧室 |
4.14 m |
3.58 m |
4.14 m x 3.58 m |
|
二楼 |
浴室 |
2.81 m |
2.74 m |
2.81 m x 2.74 m |
|
二楼 |
浴室 |
3.81 m |
2.74 m |
3.81 m x 2.74 m |
|
二楼 |
主卧 |
3.7 m |
5.18 m |
3.7 m x 5.18 m |
|
二楼 |
卧室 |
4.59 m |
3.47 m |
4.59 m x 3.47 m |
|
一楼 |
客厅 |
5.18 m |
4.77 m |
5.18 m x 4.77 m |
|
一楼 |
餐厅 |
3.81 m |
4.41 m |
3.81 m x 4.41 m |
|
一楼 |
厨房 |
5.18 m |
4.9 m |
5.18 m x 4.9 m |
|
一楼 |
Pantry |
3.09 m |
1.82 m |
3.09 m x 1.82 m |
|
一楼 |
浴室 |
1.06 m |
2.13 m |
1.06 m x 2.13 m |
|
一楼 |
洗衣房 |
3.09 m |
2.43 m |
3.09 m x 2.43 m |
设备间
https://www.realtor.ca/real-estate/27929382/624-montessor-crescent-alfred-and-plantagenet-610-alfred-and-plantagenet-twp








































