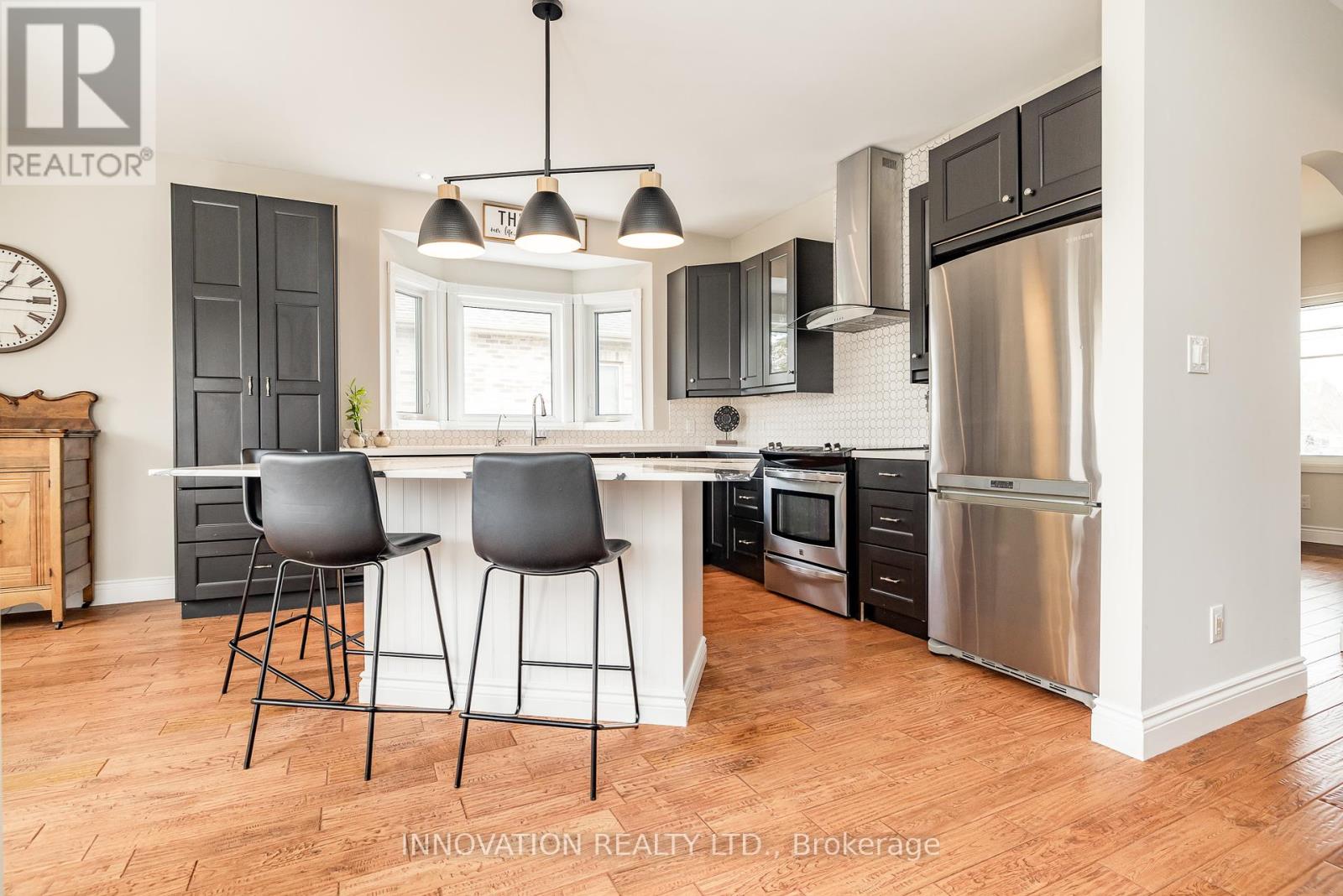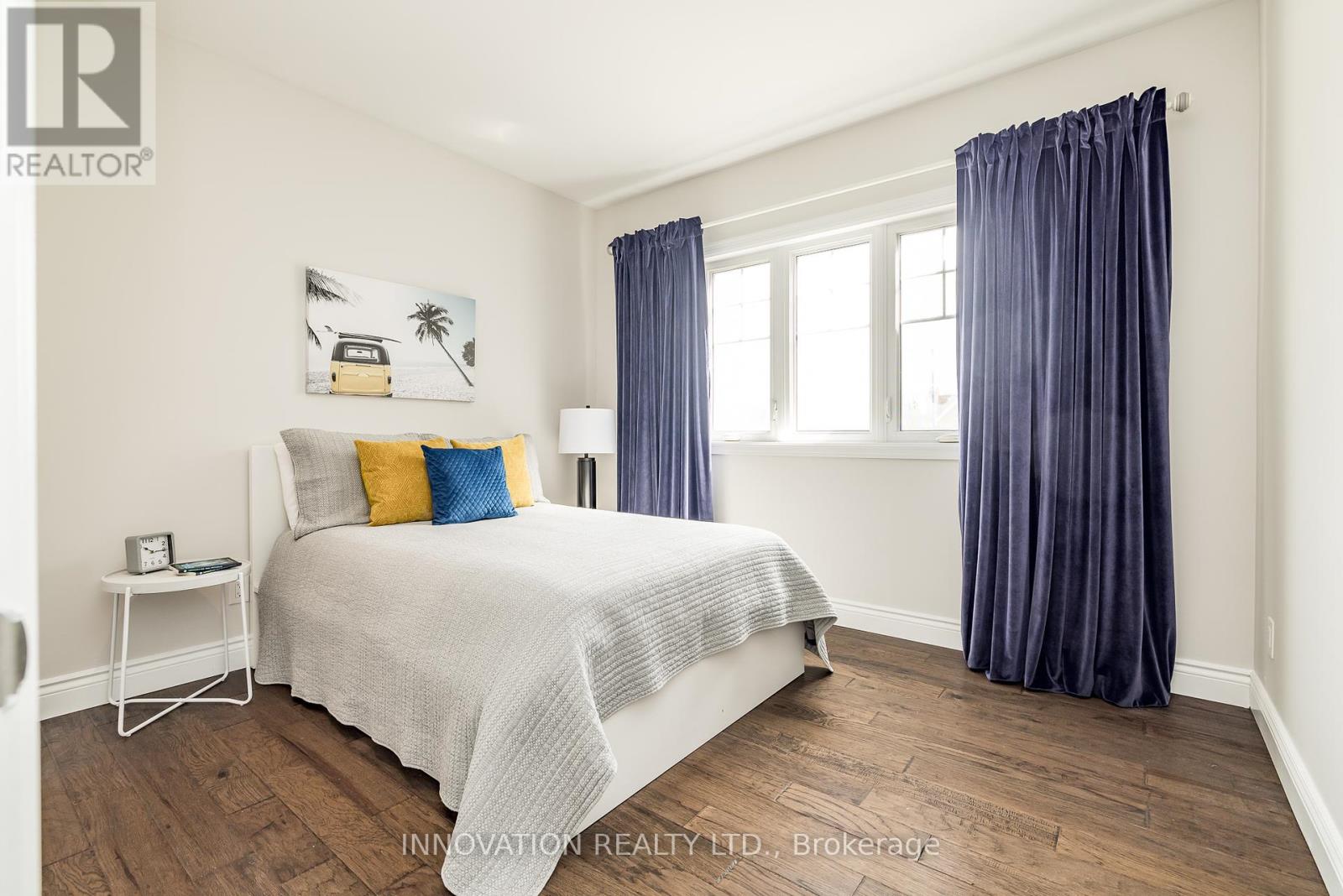4 卧室
3 浴室
平房
壁炉
中央空调
风热取暖
$874,999
Welcome to 6243 Perth Street, located in the charming and desirable village of Richmond. This detached bungalow welcomes you with a large covered front porch and unbelievable curb appeal. The open concept main living area features a beautiful eat-in kitchen, with stunning quartz counter tops and an island perfect for entertaining. The kitchen leads through to the living room where you can enjoy the gas fireplace and large windows with great views of the yard. The formal dining room off the main living area makes hosting a dream. Down the hall you'll find 2 lovely bedrooms, a full guest bathroom, the conveniently located laundry room with access to the garage and the Primary suite. The primary bedroom offers a peaceful setting with large windows overlooking the yard, a beautifully upgraded en-suite and spacious walk-in closet. The fully finished lower level offers unbelievable space for whatever you may need. A large rec room, with room for a family room, gym and play room. You'll also find another large bedroom, full bathroom and several storage areas. Enjoy the soon to be here summer nights from the beautiful back deck, looking over the fully fenced, oversized yard (room for 3 pools!) with plenty of room for kids and dogs to run! This is the perfect place to call home! (id:44758)
房源概要
|
MLS® Number
|
X12041690 |
|
房源类型
|
民宅 |
|
社区名字
|
8204 - Richmond |
|
总车位
|
8 |
详 情
|
浴室
|
3 |
|
地上卧房
|
3 |
|
地下卧室
|
1 |
|
总卧房
|
4 |
|
Age
|
6 To 15 Years |
|
公寓设施
|
Fireplace(s) |
|
赠送家电包括
|
Water Treatment, 洗碗机, 烘干机, 炉子, 洗衣机, 冰箱 |
|
建筑风格
|
平房 |
|
地下室进展
|
已装修 |
|
地下室类型
|
N/a (finished) |
|
施工种类
|
独立屋 |
|
空调
|
中央空调 |
|
外墙
|
乙烯基壁板 |
|
壁炉
|
有 |
|
Fireplace Total
|
1 |
|
地基类型
|
混凝土浇筑 |
|
供暖方式
|
天然气 |
|
供暖类型
|
压力热风 |
|
储存空间
|
1 |
|
类型
|
独立屋 |
|
设备间
|
Drilled Well |
车 位
土地
|
英亩数
|
无 |
|
污水道
|
Sanitary Sewer |
|
土地深度
|
207 Ft ,9 In |
|
土地宽度
|
86 Ft ,11 In |
|
不规则大小
|
86.92 X 207.8 Ft |
房 间
| 楼 层 |
类 型 |
长 度 |
宽 度 |
面 积 |
|
Lower Level |
浴室 |
2.44 m |
1.55 m |
2.44 m x 1.55 m |
|
Lower Level |
娱乐,游戏房 |
9.48 m |
7.63 m |
9.48 m x 7.63 m |
|
Lower Level |
Bedroom 4 |
4.28 m |
3.07 m |
4.28 m x 3.07 m |
|
一楼 |
门厅 |
2.78 m |
2.75 m |
2.78 m x 2.75 m |
|
一楼 |
洗衣房 |
2.44 m |
1.84 m |
2.44 m x 1.84 m |
|
一楼 |
客厅 |
4.6 m |
4.6 m |
4.6 m x 4.6 m |
|
一楼 |
厨房 |
6.43 m |
4.28 m |
6.43 m x 4.28 m |
|
一楼 |
餐厅 |
4.29 m |
4 m |
4.29 m x 4 m |
|
一楼 |
主卧 |
4.89 m |
4 m |
4.89 m x 4 m |
|
一楼 |
第二卧房 |
3.38 m |
3.07 m |
3.38 m x 3.07 m |
|
一楼 |
第三卧房 |
3.07 m |
2.77 m |
3.07 m x 2.77 m |
|
一楼 |
浴室 |
4 m |
1.25 m |
4 m x 1.25 m |
https://www.realtor.ca/real-estate/28074232/6243-perth-street-ottawa-8204-richmond

































