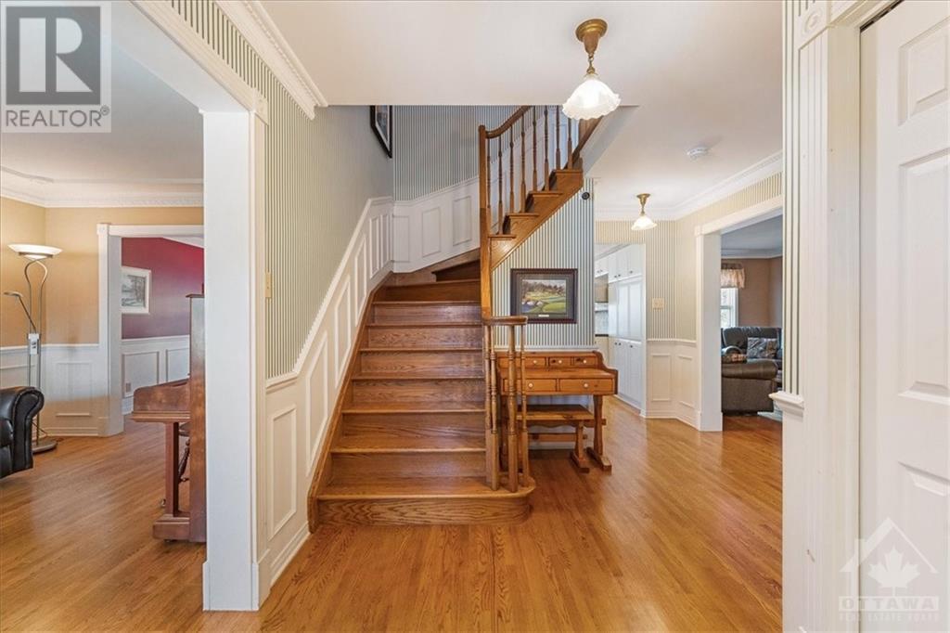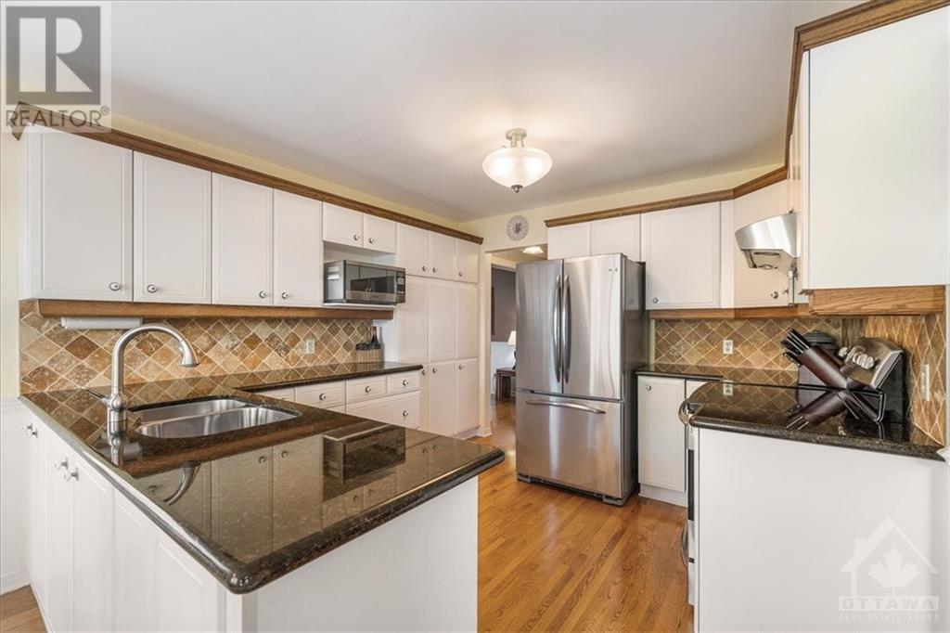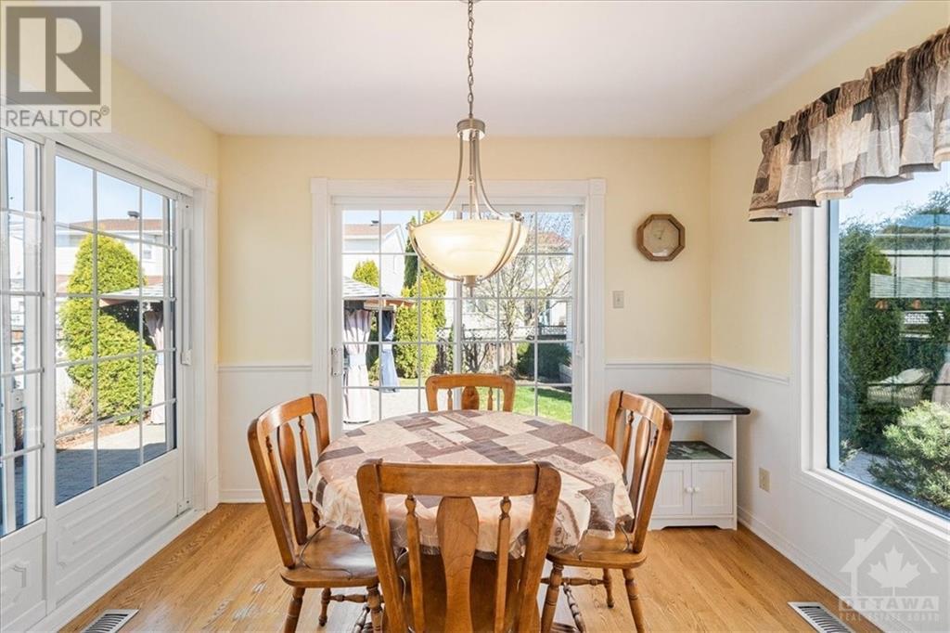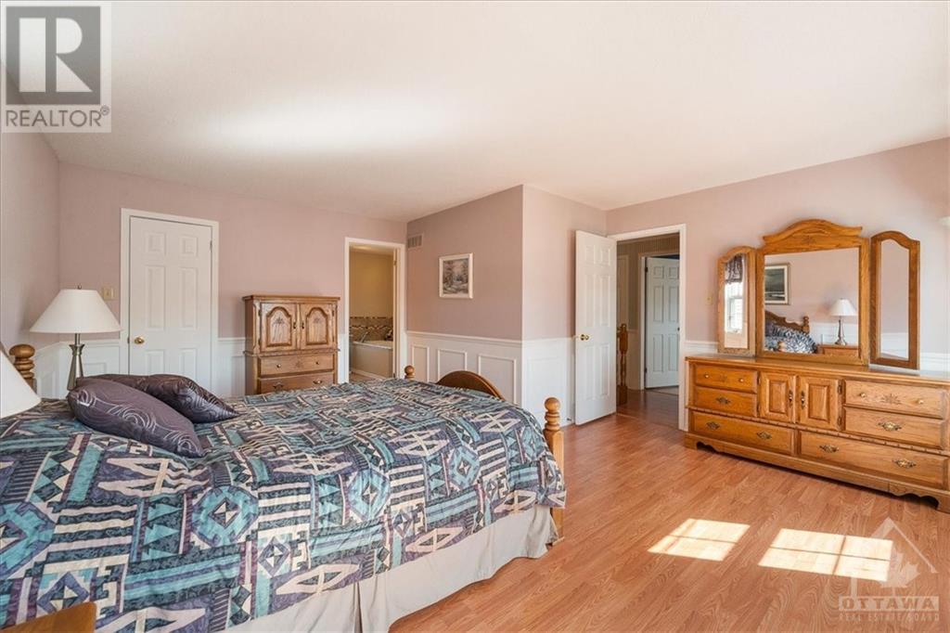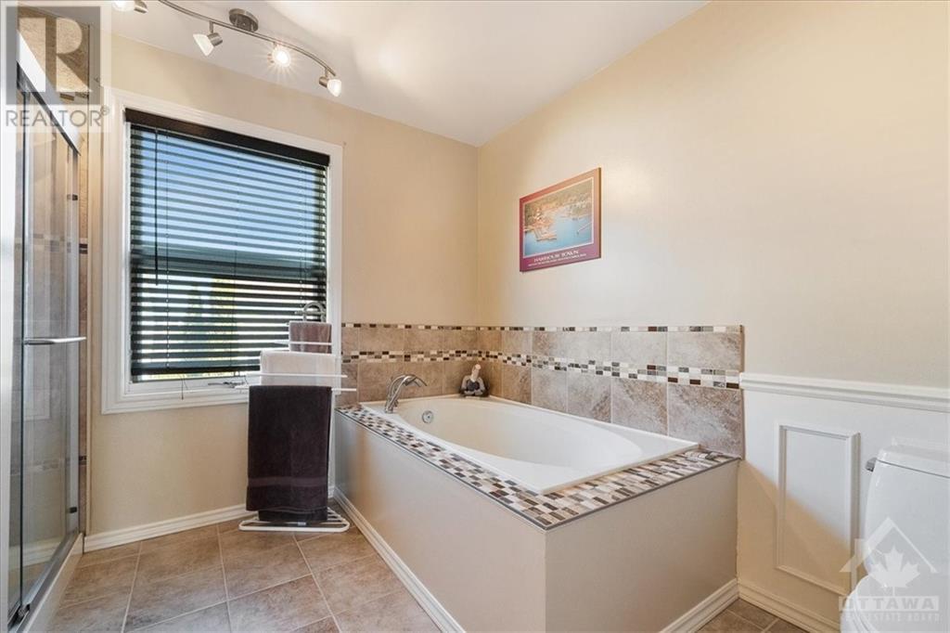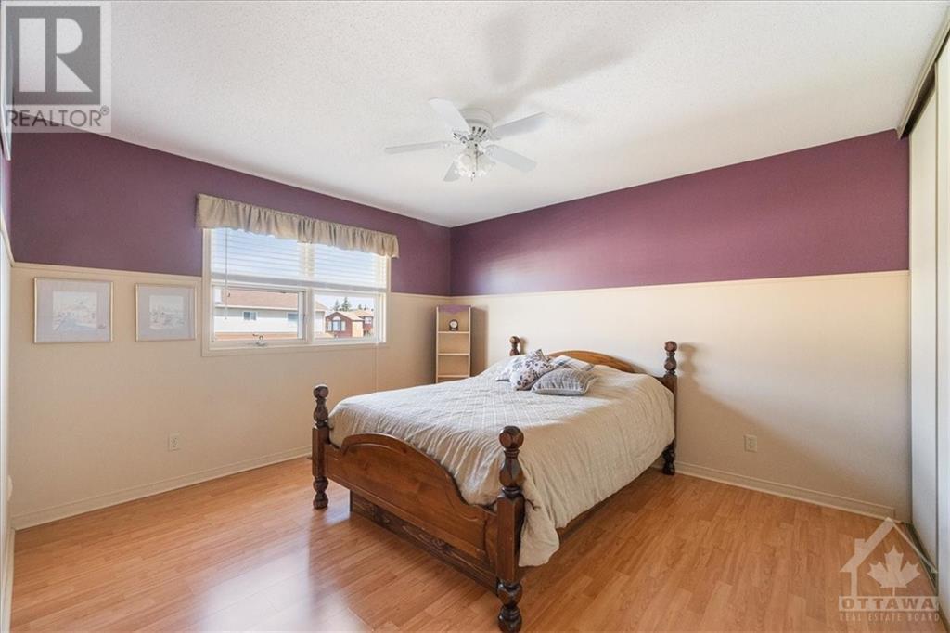3 卧室
4 浴室
壁炉
中央空调
风热取暖
$764,900
Impeccably maintained 3-bed, 4-bath home in prime location near parks, schools, amenities & future LRT station. Beautiful curb appeal as you pull up the large driveway with parking for 4 cars + double garage before entering the main floor with great functional floorplan, gleaming hardwood floors lead you to the formal living and dining rooms filled with natural light, beautiful white kitchen with SS appliances, ample of counter/cabinet space with eating area with access to the landscaped and private fully fence yard with gazebo and shed. Completing the main floor is a family room with cozy fireplace, partial bathroom and laundry room with inside entry to the garage. Upstairs is the generous size primary bedroom with updated 4 piece ensuite + WIC, 2 great size secondary bedrooms & full bathroom. The finished basement offers a family room with built-in library, workshop, full bathroom, a versatile den, workshop and ample of storage. 24 hours irrevocable on all offers. (id:44758)
房源概要
|
MLS® Number
|
X10442129 |
|
房源类型
|
民宅 |
|
临近地区
|
Fallingbrook |
|
社区名字
|
1106 - Fallingbrook/Gardenway South |
|
附近的便利设施
|
公共交通, 公园 |
|
总车位
|
6 |
详 情
|
浴室
|
4 |
|
地上卧房
|
3 |
|
总卧房
|
3 |
|
公寓设施
|
Fireplace(s) |
|
赠送家电包括
|
Hot Tub, 洗碗机, 烘干机, Hood 电扇, 冰箱, 炉子, 洗衣机 |
|
地下室进展
|
已装修 |
|
地下室类型
|
全完工 |
|
施工种类
|
独立屋 |
|
空调
|
中央空调 |
|
外墙
|
砖 |
|
壁炉
|
有 |
|
Fireplace Total
|
1 |
|
地基类型
|
混凝土 |
|
客人卫生间(不包含洗浴)
|
1 |
|
供暖方式
|
天然气 |
|
供暖类型
|
压力热风 |
|
储存空间
|
2 |
|
类型
|
独立屋 |
|
设备间
|
市政供水 |
车 位
土地
|
英亩数
|
无 |
|
围栏类型
|
Fenced Yard |
|
土地便利设施
|
公共交通, 公园 |
|
污水道
|
Sanitary Sewer |
|
土地深度
|
109 Ft ,2 In |
|
土地宽度
|
43 Ft ,3 In |
|
不规则大小
|
43.31 X 109.19 Ft ; 0 |
|
规划描述
|
住宅 |
房 间
| 楼 层 |
类 型 |
长 度 |
宽 度 |
面 积 |
|
二楼 |
主卧 |
5.1 m |
4.67 m |
5.1 m x 4.67 m |
|
二楼 |
卧室 |
3.53 m |
3.04 m |
3.53 m x 3.04 m |
|
二楼 |
卧室 |
3.88 m |
3.53 m |
3.88 m x 3.53 m |
|
地下室 |
家庭房 |
6.6 m |
3.04 m |
6.6 m x 3.04 m |
|
地下室 |
衣帽间 |
3.65 m |
3.07 m |
3.65 m x 3.07 m |
|
地下室 |
Workshop |
7.39 m |
3.35 m |
7.39 m x 3.35 m |
|
一楼 |
客厅 |
4.57 m |
3.2 m |
4.57 m x 3.2 m |
|
一楼 |
餐厅 |
3.45 m |
3.2 m |
3.45 m x 3.2 m |
|
一楼 |
厨房 |
3.27 m |
3.22 m |
3.27 m x 3.22 m |
|
一楼 |
餐厅 |
3.37 m |
2.2 m |
3.37 m x 2.2 m |
|
一楼 |
家庭房 |
5.18 m |
3.17 m |
5.18 m x 3.17 m |
|
一楼 |
洗衣房 |
2.46 m |
2.2 m |
2.46 m x 2.2 m |
https://www.realtor.ca/real-estate/27485013/625-northampton-drive-ottawa-1106-fallingbrookgardenway-south




