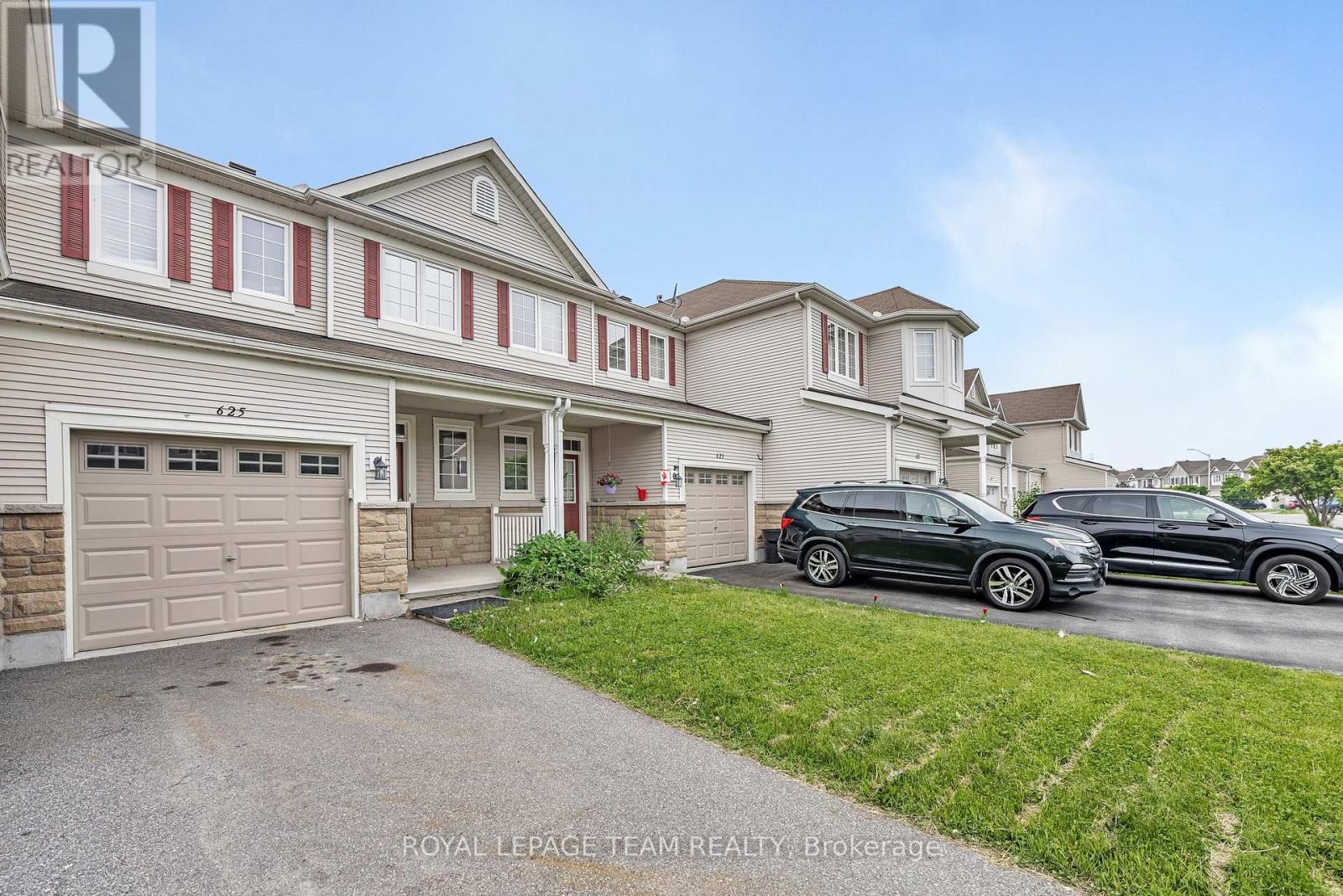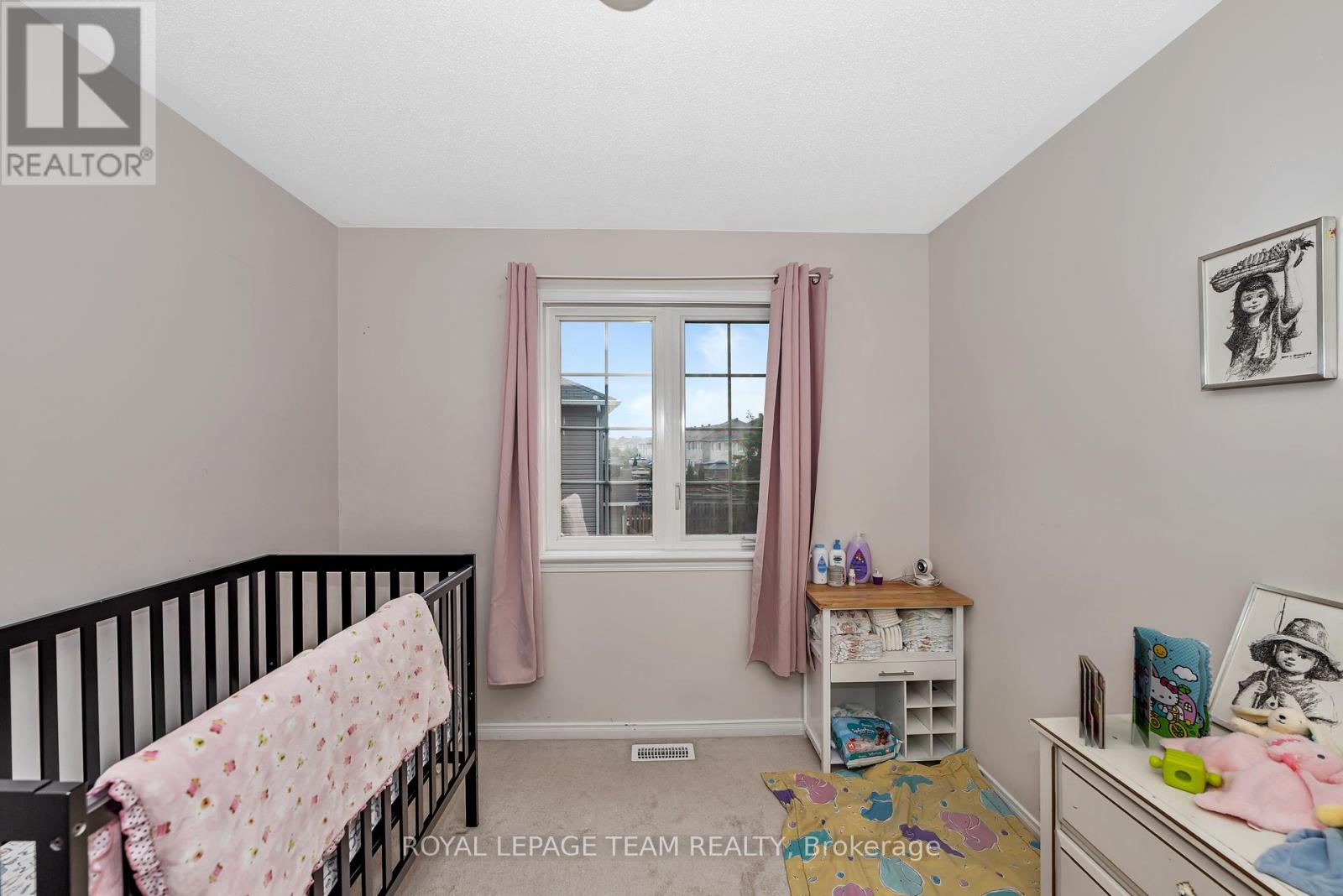3 卧室
3 浴室
1100 - 1500 sqft
壁炉
中央空调
风热取暖
Landscaped
$579,900
Welcome to this affordable sunlit 3-bedroom, 3-bathroom home with an attached 1-car garage and extended driveway with parking for 3. Built in 2011 by Monarch in Trailwest, this charming property is perfect for first-time buyers, investors or young families. Step into a bright and inviting main floor featuring 9 ft ceilings, expansive windows in the living room that shine into the dining area, and a kitchen complete with upgraded backsplash, stainless steel appliances, and a cozy eat-in nook with direct access to the low-maintenance, fully fenced backyard. Upstairs, the generous primary suite offers a 4-piece ensuite with a walk-in shower, soaker tub, and large walk-in closet. Two additional well-sized bedrooms and a full bathroom complete the second floor. The finished basement boasts a cozy family room with fireplace, a spacious laundry/ Storage room, and a rough-in for a future bathroom. Enjoy outdoor living on the spacious 18' x 18' interlocked patio with garden space and a gas line ready for your BBQ. Located in a desirable family friendly neighbourhood near all amenities, close to schools, parks, shops, restaurants and highway. Additional features include: 2023 owned furnace, 2023 rented hot water tank, smart home designation, and central vacuum system. (id:44758)
房源概要
|
MLS® Number
|
X12206922 |
|
房源类型
|
民宅 |
|
社区名字
|
9010 - Kanata - Emerald Meadows/Trailwest |
|
附近的便利设施
|
公共交通 |
|
社区特征
|
社区活动中心, School Bus |
|
总车位
|
3 |
|
结构
|
Patio(s) |
详 情
|
浴室
|
3 |
|
地上卧房
|
3 |
|
总卧房
|
3 |
|
Age
|
6 To 15 Years |
|
公寓设施
|
Fireplace(s) |
|
赠送家电包括
|
Garage Door Opener Remote(s), Central Vacuum, Blinds, 洗碗机, Hood 电扇, 微波炉, 炉子, 冰箱 |
|
地下室进展
|
部分完成 |
|
地下室类型
|
N/a (partially Finished) |
|
施工种类
|
附加的 |
|
空调
|
中央空调 |
|
外墙
|
乙烯基壁板 |
|
壁炉
|
有 |
|
地基类型
|
混凝土浇筑 |
|
客人卫生间(不包含洗浴)
|
1 |
|
供暖方式
|
天然气 |
|
供暖类型
|
压力热风 |
|
储存空间
|
2 |
|
内部尺寸
|
1100 - 1500 Sqft |
|
类型
|
联排别墅 |
|
设备间
|
市政供水 |
车 位
土地
|
英亩数
|
无 |
|
围栏类型
|
Fenced Yard |
|
土地便利设施
|
公共交通 |
|
Landscape Features
|
Landscaped |
|
污水道
|
Sanitary Sewer |
|
土地深度
|
98 Ft ,3 In |
|
土地宽度
|
19 Ft ,8 In |
|
不规则大小
|
19.7 X 98.3 Ft |
房 间
| 楼 层 |
类 型 |
长 度 |
宽 度 |
面 积 |
|
二楼 |
浴室 |
2.351 m |
1.582 m |
2.351 m x 1.582 m |
|
二楼 |
主卧 |
4.608 m |
3.331 m |
4.608 m x 3.331 m |
|
二楼 |
浴室 |
2.986 m |
1.507 m |
2.986 m x 1.507 m |
|
二楼 |
第二卧房 |
3.289 m |
2.837 m |
3.289 m x 2.837 m |
|
二楼 |
第三卧房 |
3.015 m |
2.813 m |
3.015 m x 2.813 m |
|
地下室 |
洗衣房 |
3.584 m |
2.674 m |
3.584 m x 2.674 m |
|
地下室 |
设备间 |
6.74 m |
2.18 m |
6.74 m x 2.18 m |
|
地下室 |
家庭房 |
5.513 m |
4.213 m |
5.513 m x 4.213 m |
|
一楼 |
厨房 |
2.63 m |
2.445 m |
2.63 m x 2.445 m |
|
一楼 |
Eating Area |
2.477 m |
2.247 m |
2.477 m x 2.247 m |
|
一楼 |
客厅 |
3.71 m |
3.119 m |
3.71 m x 3.119 m |
|
一楼 |
餐厅 |
4.487 m |
2.24 m |
4.487 m x 2.24 m |
https://www.realtor.ca/real-estate/28438755/625-pepperville-crescent-ottawa-9010-kanata-emerald-meadowstrailwest


































